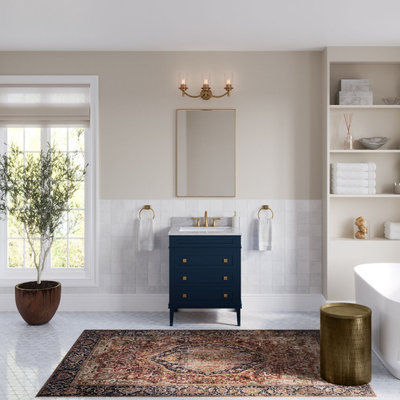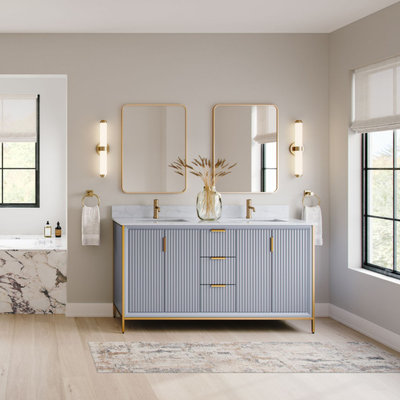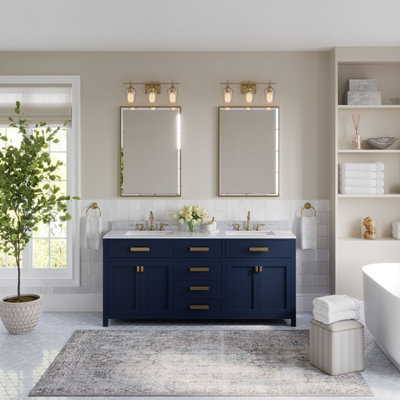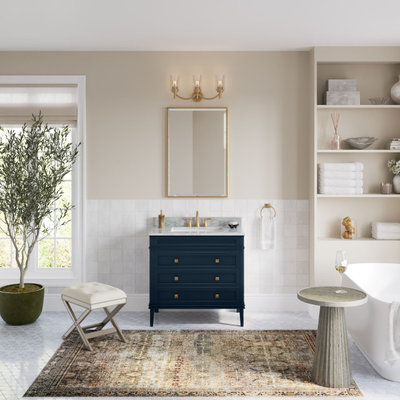Bath with Blue Cabinets and Beige Walls Ideas
Refine by:
Budget
Sort by:Popular Today
1 - 20 of 1,743 photos
Item 1 of 3
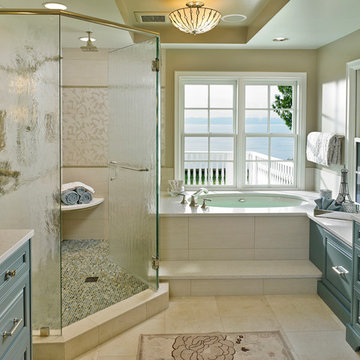
Patrick Barta Photography
Bathroom - mid-sized transitional master travertine floor and beige floor bathroom idea in Seattle with raised-panel cabinets, blue cabinets, beige walls, solid surface countertops, an undermount sink and a hinged shower door
Bathroom - mid-sized transitional master travertine floor and beige floor bathroom idea in Seattle with raised-panel cabinets, blue cabinets, beige walls, solid surface countertops, an undermount sink and a hinged shower door
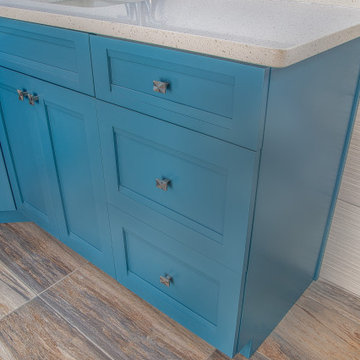
Designer: Noelle Garrison | Master Bath | Cocoa Beach, FL
Cabinet Color: Sherwin Williams Silken Peacock
Inspiration for a mid-sized coastal master blue tile and porcelain tile wood-look tile floor, brown floor and double-sink bathroom remodel in Orlando with shaker cabinets, blue cabinets, a one-piece toilet, beige walls, an undermount sink, quartz countertops, white countertops and a freestanding vanity
Inspiration for a mid-sized coastal master blue tile and porcelain tile wood-look tile floor, brown floor and double-sink bathroom remodel in Orlando with shaker cabinets, blue cabinets, a one-piece toilet, beige walls, an undermount sink, quartz countertops, white countertops and a freestanding vanity
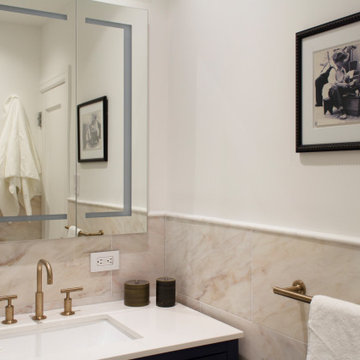
Example of a small transitional master beige tile and marble tile marble floor, beige floor and single-sink alcove shower design in Other with shaker cabinets, blue cabinets, an undermount tub, a one-piece toilet, beige walls, an undermount sink, quartz countertops, a hinged shower door, white countertops, a niche and a freestanding vanity

Ken Vaughan - Vaughan Creative Media
Mid-sized elegant master porcelain tile and multicolored floor freestanding bathtub photo in Dallas with shaker cabinets, blue cabinets, beige walls, an undermount sink and limestone countertops
Mid-sized elegant master porcelain tile and multicolored floor freestanding bathtub photo in Dallas with shaker cabinets, blue cabinets, beige walls, an undermount sink and limestone countertops
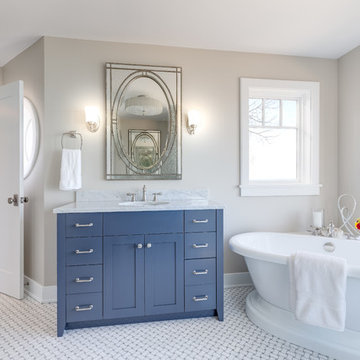
When in need of a private place to unplug, this luxurious master bath offers the ultimate refuge to refresh and recharge. Soak up grand views while relaxing in the classic soaking tub or enjoying the roomy, floor-to-ceiling, Carrara marble shower.
Photography: Dan Zeeff

A fun and colorful bathroom with plenty of space. The blue stained vanity shows the variation in color as the wood grain pattern peeks through. Marble countertop with soft and subtle veining combined with textured glass sconces wrapped in metal is the right balance of soft and rustic.

This Chula Vista master bathroom was transformed into an elegant luxury hotel design with this Ariel Cambridge Midnight blue vanity with marble countertops. The gold frame mirror adds a touch of elegance to match the rest of the champagne bronze fixtures and hardware.
Photo credit: Nader Essa Photography

Example of a large farmhouse master blue tile and cement tile brown floor and dark wood floor bathroom design in Charlotte with beige walls, marble countertops, blue cabinets, an undermount sink, gray countertops and shaker cabinets

Powder room - small modern white tile powder room idea in Austin with flat-panel cabinets, blue cabinets, a two-piece toilet, beige walls, an undermount sink, quartzite countertops and white countertops

This Condo has been in the family since it was first built. And it was in desperate need of being renovated. The kitchen was isolated from the rest of the condo. The laundry space was an old pantry that was converted. We needed to open up the kitchen to living space to make the space feel larger. By changing the entrance to the first guest bedroom and turn in a den with a wonderful walk in owners closet.
Then we removed the old owners closet, adding that space to the guest bath to allow us to make the shower bigger. In addition giving the vanity more space.
The rest of the condo was updated. The master bath again was tight, but by removing walls and changing door swings we were able to make it functional and beautiful all that the same time.

Example of a transitional blue tile beige floor and single-sink bathroom design in Sacramento with shaker cabinets, blue cabinets, beige walls, an undermount sink, white countertops and a built-in vanity

A new tub was installed with a tall but thin-framed sliding glass door—a thoughtful design to accommodate taller family and guests. The shower walls were finished in a Porcelain marble-looking tile to match the vanity and floor tile, a beautiful deep blue that also grounds the space and pulls everything together. All-in-all, Gayler Design Build took a small cramped bathroom and made it feel spacious and airy, even without a window!

Example of a mid-sized beach style 3/4 blue tile and white tile porcelain tile and single-sink bathroom design in Tampa with shaker cabinets, blue cabinets, beige walls, an undermount sink, white countertops and a built-in vanity
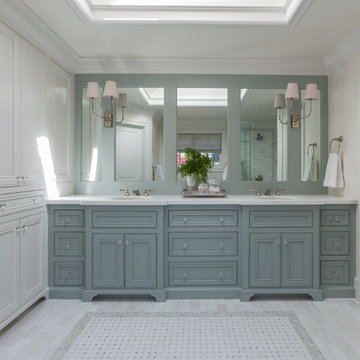
The master bath brings in the blue from the bedroom in the cabinets. The floor has a ming green mosaic tile 'rug' as an accent. We did custom framing around the mirror to bring up the blue color on the wall and give places for the sconces.

This master bath was an explosion of travertine and beige.
The clients wanted an updated space without the expense of a full remodel. We layered a textured faux grasscloth and painted the trim to soften the tones of the tile. The existing cabinets were painted a bold blue and new hardware dressed them up. The crystal chandelier and mirrored sconces add sparkle to the space. New larger mirrors bring light into the space and a soft linen roman shade with embellished tassel fringe frames the bathtub area. Our favorite part of the space is the well traveled Turkish rug to add some warmth and pattern to the space.
Bath with Blue Cabinets and Beige Walls Ideas
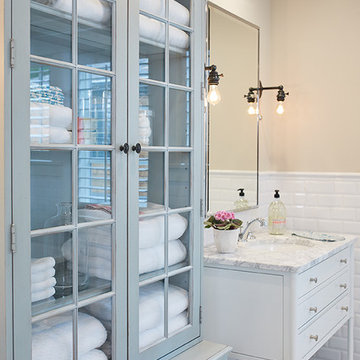
The best of the past and present meet in this distinguished design. Custom craftsmanship and distinctive detailing give this lakefront residence its vintage flavor while an open and light-filled floor plan clearly mark it as contemporary. With its interesting shingled roof lines, abundant windows with decorative brackets and welcoming porch, the exterior takes in surrounding views while the interior meets and exceeds contemporary expectations of ease and comfort. The main level features almost 3,000 square feet of open living, from the charming entry with multiple window seats and built-in benches to the central 15 by 22-foot kitchen, 22 by 18-foot living room with fireplace and adjacent dining and a relaxing, almost 300-square-foot screened-in porch. Nearby is a private sitting room and a 14 by 15-foot master bedroom with built-ins and a spa-style double-sink bath with a beautiful barrel-vaulted ceiling. The main level also includes a work room and first floor laundry, while the 2,165-square-foot second level includes three bedroom suites, a loft and a separate 966-square-foot guest quarters with private living area, kitchen and bedroom. Rounding out the offerings is the 1,960-square-foot lower level, where you can rest and recuperate in the sauna after a workout in your nearby exercise room. Also featured is a 21 by 18-family room, a 14 by 17-square-foot home theater, and an 11 by 12-foot guest bedroom suite.
Photography: Ashley Avila Photography & Fulview Builder: J. Peterson Homes Interior Design: Vision Interiors by Visbeen

Jason Miller, Pixelate Ltd.
Bathroom - small traditional master multicolored tile and ceramic tile porcelain tile and beige floor bathroom idea in Cleveland with beaded inset cabinets, blue cabinets, a one-piece toilet, beige walls, an undermount sink, quartz countertops and a hinged shower door
Bathroom - small traditional master multicolored tile and ceramic tile porcelain tile and beige floor bathroom idea in Cleveland with beaded inset cabinets, blue cabinets, a one-piece toilet, beige walls, an undermount sink, quartz countertops and a hinged shower door

Leoni Cement Tile floor from the Cement Tile Shop. Shower includes marble threshold and shampoo shelves.
Mid-sized transitional master white tile and ceramic tile cement tile floor and white floor bathroom photo in Philadelphia with raised-panel cabinets, blue cabinets, a two-piece toilet, beige walls, an integrated sink, marble countertops, a hinged shower door and gray countertops
Mid-sized transitional master white tile and ceramic tile cement tile floor and white floor bathroom photo in Philadelphia with raised-panel cabinets, blue cabinets, a two-piece toilet, beige walls, an integrated sink, marble countertops, a hinged shower door and gray countertops
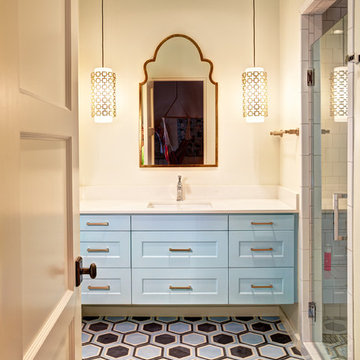
aaron dougherty photography
Inspiration for a mid-sized transitional 3/4 white tile alcove shower remodel in Dallas with an undermount sink, shaker cabinets, blue cabinets, quartz countertops and beige walls
Inspiration for a mid-sized transitional 3/4 white tile alcove shower remodel in Dallas with an undermount sink, shaker cabinets, blue cabinets, quartz countertops and beige walls
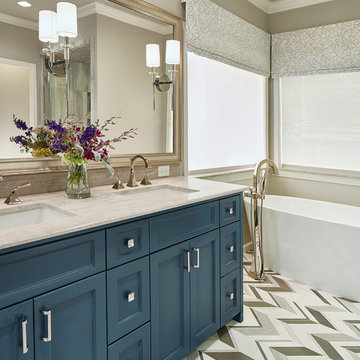
Ken Vaughan - Vaughan Creative Media
Example of a mid-sized transitional master multicolored tile and stone tile mosaic tile floor bathroom design in Dallas with shaker cabinets, blue cabinets, a two-piece toilet, beige walls, an undermount sink and limestone countertops
Example of a mid-sized transitional master multicolored tile and stone tile mosaic tile floor bathroom design in Dallas with shaker cabinets, blue cabinets, a two-piece toilet, beige walls, an undermount sink and limestone countertops
1








