Bath with Blue Cabinets and Blue Walls Ideas
Refine by:
Budget
Sort by:Popular Today
1 - 20 of 2,309 photos

Titusville, NJ. Master bathroom update. Our clients were ready for a master bath makeover. By reworking the floorplan, removing the tub and soffits, we were able to create a spacious bathroom. Frameless shower with marble wall tile and pebble flooring, painted dark blue double vanity with silestone countertop, wood-look tile flooring and all new fixtures complete the transformation!
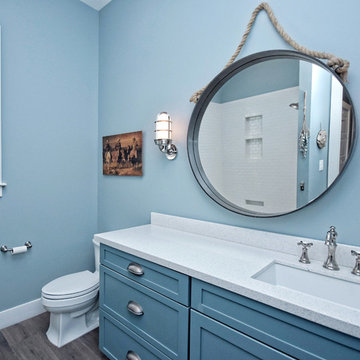
Battalion Roofing, LLC
Inspiration for a coastal gray floor bathroom remodel in Austin with shaker cabinets, blue cabinets, blue walls, an undermount sink and white countertops
Inspiration for a coastal gray floor bathroom remodel in Austin with shaker cabinets, blue cabinets, blue walls, an undermount sink and white countertops
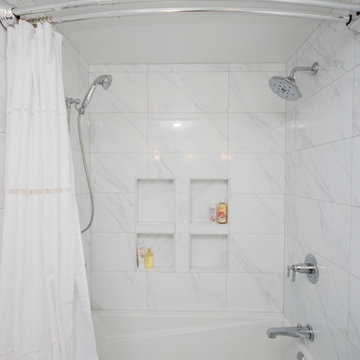
Inspiration for a mid-sized modern master white tile and ceramic tile ceramic tile and white floor bathroom remodel in Providence with beaded inset cabinets, blue cabinets, a one-piece toilet, blue walls, an undermount sink and tile countertops
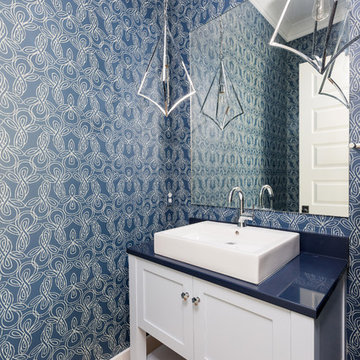
Inspiration for a small coastal blue tile medium tone wood floor and brown floor powder room remodel in Charleston with furniture-like cabinets, blue cabinets, a two-piece toilet, blue walls, a vessel sink, quartz countertops and blue countertops

Caleb Vandermeer Photography
Example of a mid-sized country master white tile and porcelain tile porcelain tile and gray floor bathroom design in Portland with shaker cabinets, blue cabinets, a two-piece toilet, blue walls, an undermount sink, quartz countertops and a hinged shower door
Example of a mid-sized country master white tile and porcelain tile porcelain tile and gray floor bathroom design in Portland with shaker cabinets, blue cabinets, a two-piece toilet, blue walls, an undermount sink, quartz countertops and a hinged shower door

Mid-sized transitional master marble tile and white tile porcelain tile, white floor and double-sink bathroom photo in Los Angeles with blue cabinets, blue walls, an undermount sink, quartz countertops, a hinged shower door, white countertops, a built-in vanity and recessed-panel cabinets
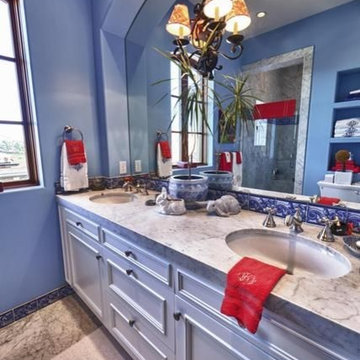
Downsview Classic White Applied Moulding Cabinetry in this cheerful bathroom.
Elegant bathroom photo in San Francisco with raised-panel cabinets, blue cabinets and blue walls
Elegant bathroom photo in San Francisco with raised-panel cabinets, blue cabinets and blue walls

Small powder room remodel. Added a small shower to existing powder room by taking space from the adjacent laundry area.
Powder room - small transitional ceramic tile ceramic tile, white floor and wainscoting powder room idea in Denver with open cabinets, blue cabinets, a two-piece toilet, blue walls, an integrated sink, white countertops and a freestanding vanity
Powder room - small transitional ceramic tile ceramic tile, white floor and wainscoting powder room idea in Denver with open cabinets, blue cabinets, a two-piece toilet, blue walls, an integrated sink, white countertops and a freestanding vanity

Girl's Bathroom. Custom designed vanity in blue with glass knobs, bubble tile accent wall and floor, wallpaper above wainscot. photo: David Duncan Livingston

Inspiration for a mid-sized transitional 3/4 gray tile and marble tile marble floor and gray floor bathroom remodel in DC Metro with recessed-panel cabinets, blue cabinets, quartz countertops, blue walls and an undermount sink

Architectural advisement, Interior Design, Custom Furniture Design & Art Curation by Chango & Co
Photography by Sarah Elliott
See the feature in Rue Magazine

Inspiration for a mid-sized transitional limestone floor, beige floor and wallpaper powder room remodel in Chicago with shaker cabinets, blue cabinets, blue walls, an undermount sink, marble countertops, white countertops and a freestanding vanity

Mid-sized minimalist master white tile and ceramic tile ceramic tile and white floor bathroom photo in Providence with beaded inset cabinets, blue cabinets, a one-piece toilet, blue walls, an undermount sink and tile countertops
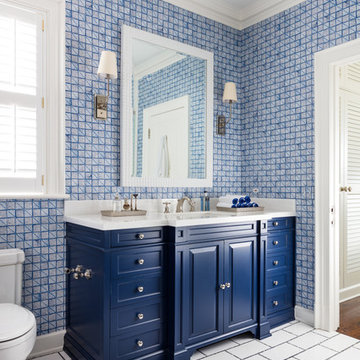
Bathroom - tropical 3/4 white floor bathroom idea in Miami with blue cabinets, a one-piece toilet, an undermount sink, blue walls and raised-panel cabinets
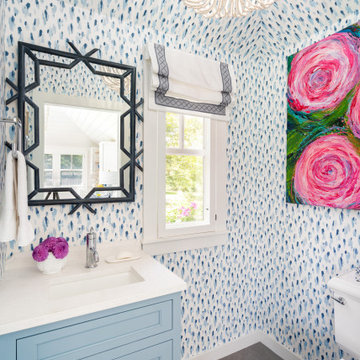
Example of a transitional powder room design in Philadelphia with blue cabinets and blue walls
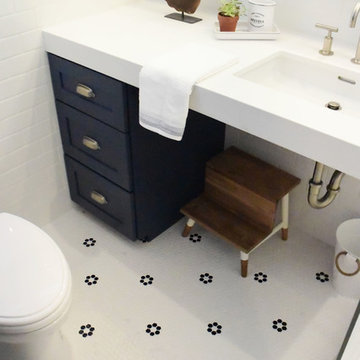
Small country kids' white tile and ceramic tile ceramic tile and white floor corner shower photo in San Francisco with flat-panel cabinets, blue cabinets, a two-piece toilet, blue walls, an undermount sink, quartzite countertops, a hinged shower door and white countertops
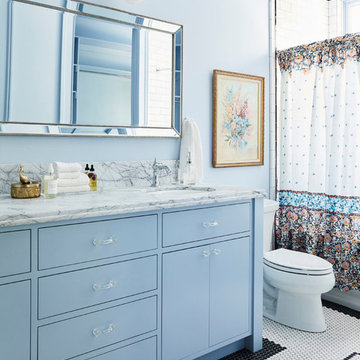
Transitional white tile and subway tile mosaic tile floor and multicolored floor shower curtain photo in Salt Lake City with flat-panel cabinets, blue cabinets, blue walls, an undermount sink and white countertops
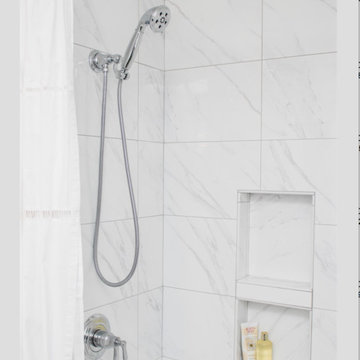
Bathroom - mid-sized traditional master white tile and marble tile marble floor and white floor bathroom idea in Providence with flat-panel cabinets, blue cabinets, a two-piece toilet, blue walls, an undermount sink and quartz countertops
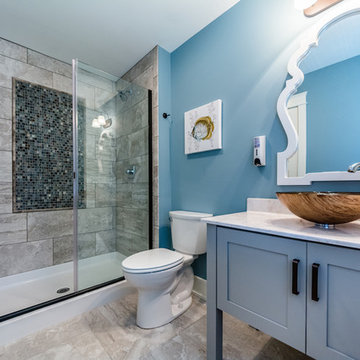
KEES Vacations
SAGA Realty & Construction
Mid-sized beach style 3/4 gray tile and porcelain tile porcelain tile and gray floor alcove shower photo in Other with shaker cabinets, blue cabinets, a two-piece toilet, blue walls, a vessel sink, marble countertops and a hinged shower door
Mid-sized beach style 3/4 gray tile and porcelain tile porcelain tile and gray floor alcove shower photo in Other with shaker cabinets, blue cabinets, a two-piece toilet, blue walls, a vessel sink, marble countertops and a hinged shower door
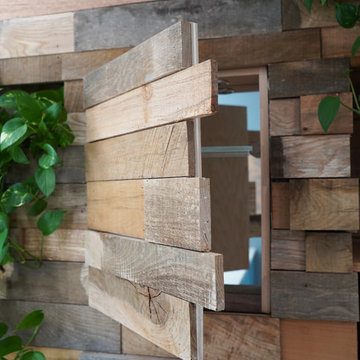
The detailed plans for this bathroom can be purchased here: https://www.changeyourbathroom.com/shop/felicitous-flora-bathroom-plans/
The original layout of this bathroom underutilized the spacious floor plan and had an entryway out into the living room as well as a poorly placed entry between the toilet and the shower into the master suite. The new floor plan offered more privacy for the water closet and cozier area for the round tub. A more spacious shower was created by shrinking the floor plan - by bringing the wall of the former living room entry into the bathroom it created a deeper shower space and the additional depth behind the wall offered deep towel storage. A living plant wall thrives and enjoys the humidity each time the shower is used. An oak wood wall gives a natural ambiance for a relaxing, nature inspired bathroom experience.
Bath with Blue Cabinets and Blue Walls Ideas
1







