Bath with Gray Walls Ideas
Refine by:
Budget
Sort by:Popular Today
1 - 20 of 29,014 photos
Item 1 of 3

Ryan Garvin Photography, Robeson Design
Bathroom - mid-sized transitional master gray tile and marble tile porcelain tile and gray floor bathroom idea in Denver with brown cabinets, a two-piece toilet, gray walls, an undermount sink, quartzite countertops, a hinged shower door and recessed-panel cabinets
Bathroom - mid-sized transitional master gray tile and marble tile porcelain tile and gray floor bathroom idea in Denver with brown cabinets, a two-piece toilet, gray walls, an undermount sink, quartzite countertops, a hinged shower door and recessed-panel cabinets
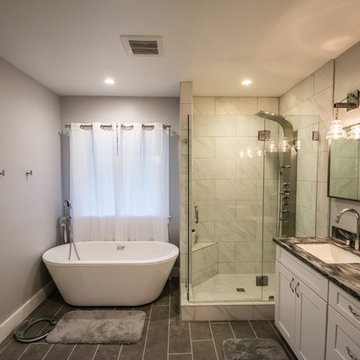
Example of a small transitional master gray tile and porcelain tile porcelain tile and black floor bathroom design in Nashville with shaker cabinets, white cabinets, a one-piece toilet, gray walls, an undermount sink, quartz countertops and a hinged shower door
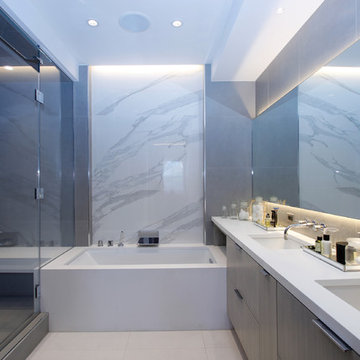
Example of a trendy master corner shower design in New York with flat-panel cabinets, an undermount tub, an undermount sink, gray walls and a hinged shower door
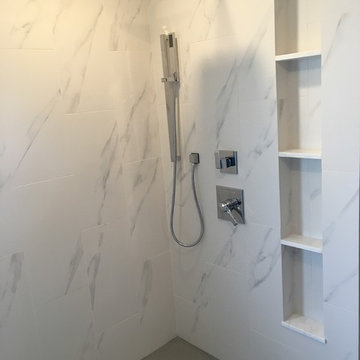
Custom Surface Solutions (www.css-tile.com) - Owner Craig Thompson (512) 430-1215. This project shows a master bathroom remodel with porcelain 12 x 24 white and gray veined marble on walls and floors, custom multi-shelf shower niche with marble shelves. and gray hexagon penny tile shower floor.

A soft and serene primary bathroom.
Mid-sized transitional master white tile and subway tile mosaic tile floor, gray floor and double-sink bathroom photo in Chicago with shaker cabinets, white cabinets, a one-piece toilet, gray walls, a wall-mount sink, quartz countertops, a hinged shower door, white countertops, a niche and a freestanding vanity
Mid-sized transitional master white tile and subway tile mosaic tile floor, gray floor and double-sink bathroom photo in Chicago with shaker cabinets, white cabinets, a one-piece toilet, gray walls, a wall-mount sink, quartz countertops, a hinged shower door, white countertops, a niche and a freestanding vanity

Mid-sized transitional 3/4 gray tile, white tile and marble tile vinyl floor and gray floor corner shower photo in Boston with shaker cabinets, white cabinets, a two-piece toilet, gray walls, an undermount sink, quartzite countertops and a hinged shower door

Kohler Caxton under mount with bowls are accented by Water-works Studio Ludlow plumbing fixtures. Metal cross handles in a chrome finish adorn both bowls.
The Wellborn Estate Collection in maple with a Hanover door style and inset hinge Vanities support the beautiful Carrera white honed marble vanity tops with a simple eased edge. A large 1” beveled mirrors up to the ceiling with sconce cut-out were framed out matching trim– finishing the look and soften-ing the look of large mirrors.
A Kohler Sun struck freestanding soak tub is nestled between two wonderful windows and give view to the sky with a Velux CO-4 Solar powered Fresh Air Skylight. A Waterworks Studio Ludlow freestanding exposed tub filler with hand-shower and metal chrome cross handles continues the look.
The shower fixtures are the Waterworks Studio Lodlow and include both the wall shower arm and flange in chrome along with the hand shower. Two Moen body sprays add to the showering experience. Roeser’s signature niche for shower needs complete the functioning part of the shower. The beauty part is AE Tongue in chic tile in the “You don’t snow me”- 2.5 X 10.5 on shower walls to ceiling. Matching stone slabs were installed on the shower curb, niche sill and shelf along with the wall cap. A frameless custom shower door keeps the shower open and eloquent.
Tile floor was installed over heated flooring in the main bath with a Carrera Herringbone Mosaic on the bathroom flooring– as well the shower flooring.
To complete the room the AE Tongue in Chic tile was installed from the floor to 42” and finished with a pencil liner on top. A separate toilet room (not shown) gave privacy to the open floor plan. A Toto white elongated Bidet Washlet with night light, auto open and close, fan, deodorizer and dryer, to men-tion just a few of the features, was installed finishing this most eloquent, high-end, functional Master Bathroom.
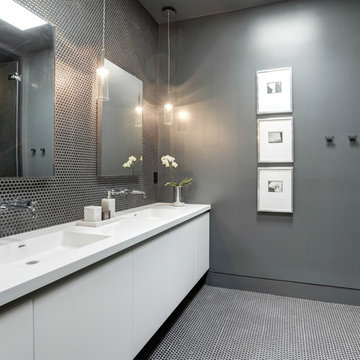
Contractor: AllenBuilt Inc.
Interior Designer: Cecconi Simone
Photographer: Connie Gauthier with HomeVisit
Inspiration for a contemporary porcelain tile black floor bathroom remodel in DC Metro with flat-panel cabinets, white cabinets, gray walls, an integrated sink, solid surface countertops, a hinged shower door and white countertops
Inspiration for a contemporary porcelain tile black floor bathroom remodel in DC Metro with flat-panel cabinets, white cabinets, gray walls, an integrated sink, solid surface countertops, a hinged shower door and white countertops
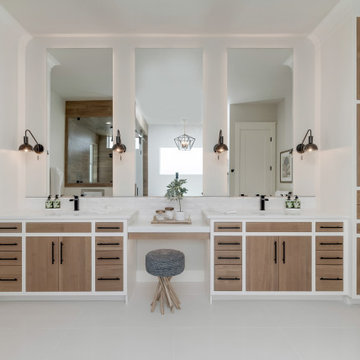
Large country master brown tile and porcelain tile porcelain tile and white floor bathroom photo in Boise with flat-panel cabinets, light wood cabinets, gray walls, an undermount sink, quartz countertops, a hinged shower door and white countertops

Jeff Herr
Mid-sized transitional master white tile and subway tile bathroom photo in Atlanta with an undermount sink, gray cabinets, marble countertops and gray walls
Mid-sized transitional master white tile and subway tile bathroom photo in Atlanta with an undermount sink, gray cabinets, marble countertops and gray walls

The bathroom was completely rearranged to take advantage of the bathroom's natural light. The shower was moved to the previous garden tub location while the freestanding tub replaced the previous toilet room.

After reviving their kitchen, this couple was ready to tackle the master bathroom by getting rid of some Venetian plaster and a built in tub, removing fur downs and a bulky shower surround, and just making the entire space feel lighter, brighter, and bringing into a more mid-century style space.
The cabinet is a freestanding furniture piece that we allowed the homeowner to purchase themselves to save a little bit on cost, and it came with prefabricated with a counter and undermount sinks. We installed 2 floating shelves in walnut above the commode to match the vanity piece.
The faucets are Hansgrohe Talis S widespread in chrome, and the tub filler is from the same collection. The shower control, also from Hansgrohe, is the Ecostat S Pressure Balance with a Croma SAM Set Plus shower head set.
The gorgeous freestanding soaking tub if from Jason - the Forma collection. The commode is a Toto Drake II two-piece, elongated.
Tile was really fun to play with in this space so there is a pretty good mix. The floor tile is from Daltile in their Fabric Art Modern Textile in white. We kept is fairly simple on the vanity back wall, shower walls and tub surround walls with an Interceramic IC Brites White in their wall tile collection. A 1" hex on the shower floor is from Daltile - the Keystones collection. The accent tiles were very fun to choose and we settled on Daltile Natural Hues - Paprika in the shower, and Jade by the tub.
The wall color was updated to a neutral Gray Screen from Sherwin Williams, with Extra White as the ceiling color.
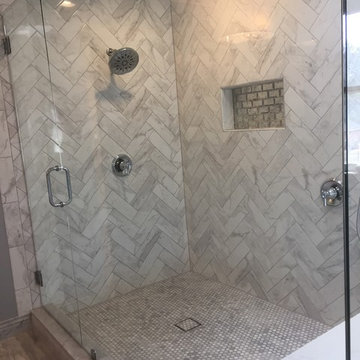
Example of a mid-sized transitional master gray tile and stone tile ceramic tile and beige floor corner shower design in Little Rock with white cabinets, gray walls, an undermount sink, a hinged shower door, recessed-panel cabinets and white countertops

Inspiration for a tropical green tile and glass tile beige floor and single-sink bathroom remodel in Miami with recessed-panel cabinets, blue cabinets, a two-piece toilet, gray walls, an undermount sink, white countertops and a built-in vanity

Ripping out the old, dated tub made room for a walk-in shower that will remain practical as the client gets older. The back splash wall tile provides a stunning focal point as you enter the Master Bath. Keeping finishes light and neutral helps this small room to feel more spacious and open.
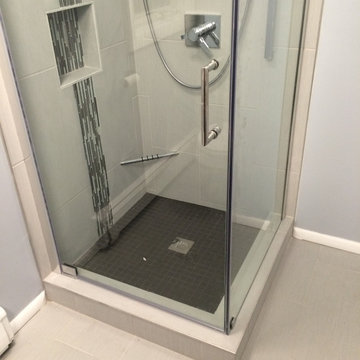
Inspiration for a small contemporary porcelain tile and beige floor corner shower remodel in Boston with gray walls and a hinged shower door

Matt Francis Photos
Mid-sized elegant master white tile and marble tile marble floor and white floor corner shower photo in Boston with shaker cabinets, white cabinets, an undermount tub, a two-piece toilet, gray walls, an undermount sink, marble countertops, a hinged shower door and white countertops
Mid-sized elegant master white tile and marble tile marble floor and white floor corner shower photo in Boston with shaker cabinets, white cabinets, an undermount tub, a two-piece toilet, gray walls, an undermount sink, marble countertops, a hinged shower door and white countertops

Bernard Andre
Inspiration for a large contemporary master beige tile, multicolored tile and mosaic tile porcelain tile and gray floor corner shower remodel in San Francisco with an undermount tub, gray walls and a hinged shower door
Inspiration for a large contemporary master beige tile, multicolored tile and mosaic tile porcelain tile and gray floor corner shower remodel in San Francisco with an undermount tub, gray walls and a hinged shower door

An update to a dated 80s bath using high quality custom cabinetry, silestone quartz countertop, accent tile and Kohler fixtures. Cabinets by Dura Supreme, Silestone Quartz countertops, basketweave tile purchased through Prosource Marietta, Design By Kandrac & Kole, renovation by Highland Design Gallery and photo credit Emily Followill
Bath with Gray Walls Ideas

Michael Hunter
Example of a transitional white tile gray floor bathroom design in Dallas with gray walls
Example of a transitional white tile gray floor bathroom design in Dallas with gray walls
1







