Bath with White Walls Ideas
Refine by:
Budget
Sort by:Popular Today
141 - 160 of 20,320 photos
Item 1 of 3
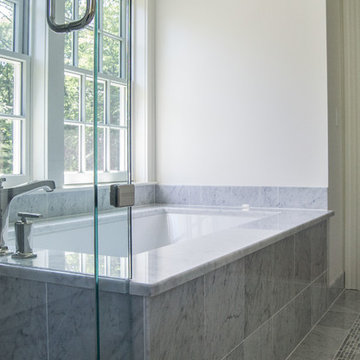
Master bathroom connected to walk in closet
Bathroom - small transitional master gray tile and ceramic tile marble floor bathroom idea in Boston with a drop-in sink, flat-panel cabinets, white cabinets, marble countertops, a one-piece toilet and white walls
Bathroom - small transitional master gray tile and ceramic tile marble floor bathroom idea in Boston with a drop-in sink, flat-panel cabinets, white cabinets, marble countertops, a one-piece toilet and white walls
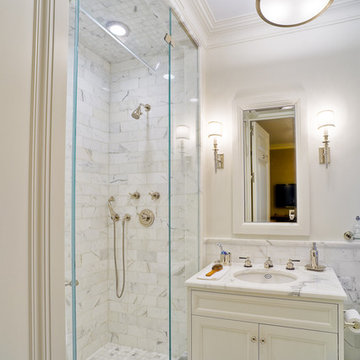
Bathroom - large traditional master white tile, gray tile and multicolored tile marble floor bathroom idea in New York with an undermount sink, white cabinets, marble countertops, white walls and recessed-panel cabinets
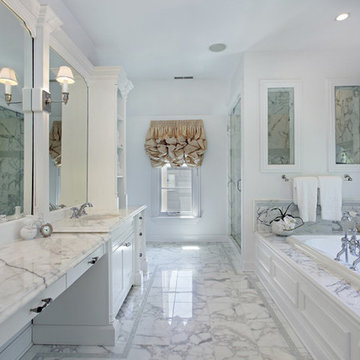
Inspiration for a huge victorian master marble floor and multicolored floor bathroom remodel in New York with recessed-panel cabinets, white cabinets, white walls, an undermount sink, marble countertops, a hinged shower door and white countertops
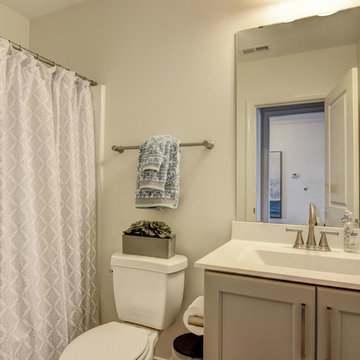
Example of a small 1950s cement tile floor and gray floor bathroom design in Other with shaker cabinets, gray cabinets, a two-piece toilet, white walls, an integrated sink and solid surface countertops
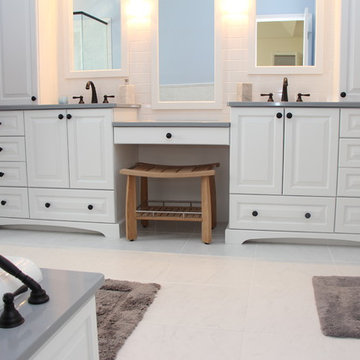
Large elegant master white tile and ceramic tile white floor bathroom photo in Philadelphia with a drop-in sink, raised-panel cabinets, white cabinets, granite countertops, a one-piece toilet, white walls and a hinged shower door
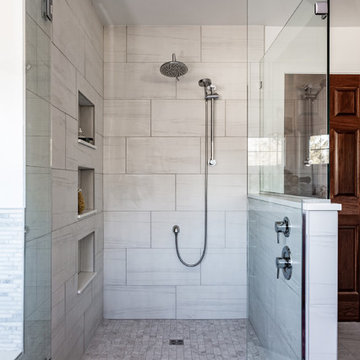
This project is proof again that even if your space has some kooky architecture, it's possible to get a clean and calm effect. Nothing about this large bathroom is 90 degrees: the walls angle and above the tub is a partially lofted octagonal ceiling. For the remodel, we conscientiously designed architectural elements and finishes to counter all that business. Walls now blend into both ceiling and the ground color of the tile. Tile is all rectangular and a consistent tone, and we made sure tile lines were continuous around the space. Fixture finishes match throughout (which we don't always do!). Transitioning from this before to this after was about more than stripping wallpaper and upgrading fixtures and finishes. Nothing like a good challenging space to keep us on our toes!
Photos by Addison Group LLC
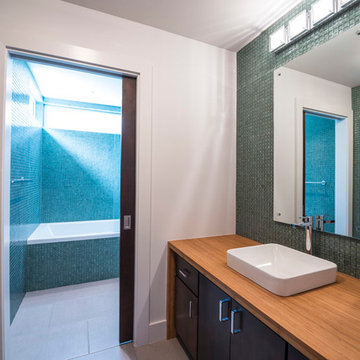
Inspiration for a mid-sized contemporary kids' gray tile and glass tile porcelain tile bathroom remodel in Other with a vessel sink, flat-panel cabinets, dark wood cabinets, wood countertops, a one-piece toilet and white walls
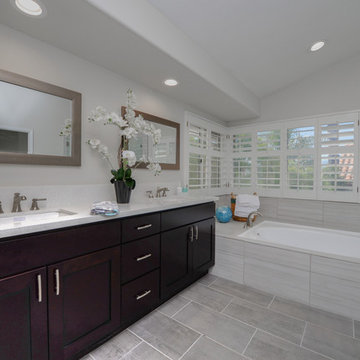
Bathroom - large transitional master beige tile, gray tile, white tile and ceramic tile cement tile floor bathroom idea in Los Angeles with shaker cabinets, light wood cabinets, white walls, an undermount sink and solid surface countertops
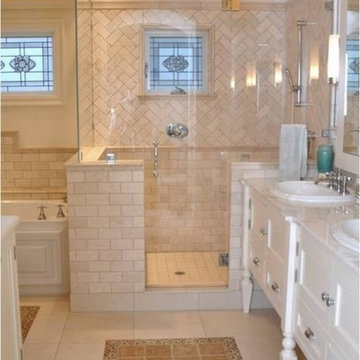
Bathroom tile creativity
Mid-sized elegant master beige tile and stone tile ceramic tile bathroom photo in Chicago with furniture-like cabinets, white cabinets, white walls, a drop-in sink and marble countertops
Mid-sized elegant master beige tile and stone tile ceramic tile bathroom photo in Chicago with furniture-like cabinets, white cabinets, white walls, a drop-in sink and marble countertops
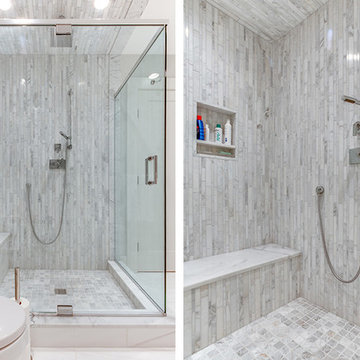
Bathroom - large transitional master marble floor and white floor bathroom idea in Other with flat-panel cabinets, white cabinets, white walls, an undermount sink, marble countertops and a hinged shower door
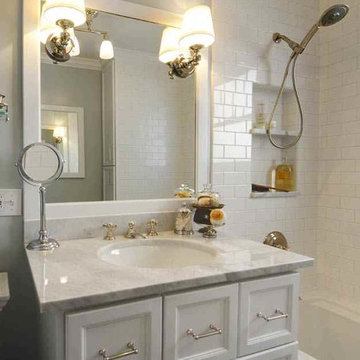
Larry Laszlo
Inspiration for a small craftsman master white tile and ceramic tile marble floor bathroom remodel in Denver with recessed-panel cabinets, a two-piece toilet, white walls, marble countertops and an undermount sink
Inspiration for a small craftsman master white tile and ceramic tile marble floor bathroom remodel in Denver with recessed-panel cabinets, a two-piece toilet, white walls, marble countertops and an undermount sink
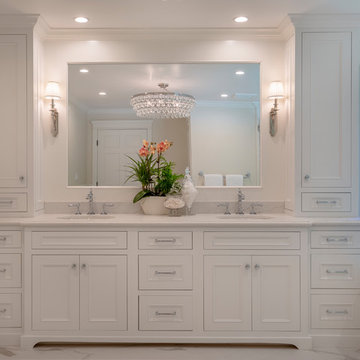
Our clients were living with outdated, dark bathrooms in their newly purchased Falling Star home. The dull palette of warm neutrals did not reflect the couple’s East Coast traditional style. They noticed several renovation projects by JRP in the neighborhood. The professionalism and the process impressed them. After receiving a Pardon Our Dust courtesy letter from JRP, the couple decided to call for a consultation. Their wish list was clear. They wanted the Falling Star design to be light, airy, and white. It had to reflect their East Coast roots. Working with the original footprint, JRP completely transformed the space, creating a tranquil primary suite rich with traditional detail. The result is an effusive celebration of classic style.
Now, the radiant rooms glow. To enlarge the primary closet, the JRP team removed a cluttered storage area. Inside, a separate dressing space is finished with upgraded storage and refined built-in cabinetry with recessed panels. Pops of glam such as Robert Abbey glass chandeliers and brilliant bits of chrome are moored by traditional elements like crown molding, porcelain tiles, and a quartz-clad drop-in soaking tub. Large windows in the primary bath and funnel skylights in the closet harness the natural light to stunning effect, sweeping the rooms with the cool feeling of fresh air. The “Sail Cloth” white paint adds soft depth to the uncomplicated elegance of both rooms.
PROJECT DETAILS:
• Style: Transitional
• Countertops: Vadara Quartz – Calacatta Dorado
• Cabinets: DeWils Recessed-panel, painted white
• Hardware/Plumbing Fixture Finish: Chrome
• Lighting Fixtures:
Master Closet: Skylight Sun Tunnel
Master Bath: Robert Abbey, Glass Chandelier
• Flooring:
Floor: Calacatta Dorado Porcelain Tiles w/Accent
• Tile/Backsplash: Shower Surround: Ceramic Blanc/Crackle
• Paint Colors:
Master Bath & Closet: Dunn Edwards Sail Cloth
Hall Bath: Benjamin Moore Ballet White
• Other Details: Drop-in soaking Tub
Photographer: J.R. Maddox
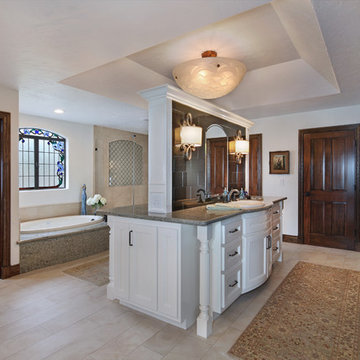
Jeri Koegel
Inspiration for a huge timeless master gray tile and stone tile porcelain tile bathroom remodel in Orange County with recessed-panel cabinets, white cabinets, a two-piece toilet, white walls, a drop-in sink and granite countertops
Inspiration for a huge timeless master gray tile and stone tile porcelain tile bathroom remodel in Orange County with recessed-panel cabinets, white cabinets, a two-piece toilet, white walls, a drop-in sink and granite countertops
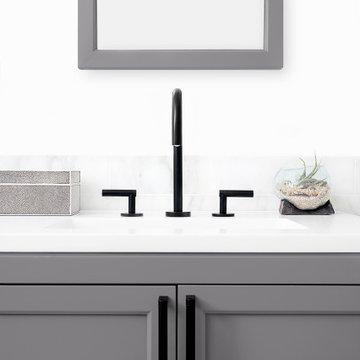
Fun wallpaper, furniture in bright colorful accents, and spectacular views of New York City. Our Oakland studio gave this New York condo a youthful renovation:
---
Designed by Oakland interior design studio Joy Street Design. Serving Alameda, Berkeley, Orinda, Walnut Creek, Piedmont, and San Francisco.
For more about Joy Street Design, click here:
https://www.joystreetdesign.com/
To learn more about this project, click here:
https://www.joystreetdesign.com/portfolio/modern-condo-design-new-york-city
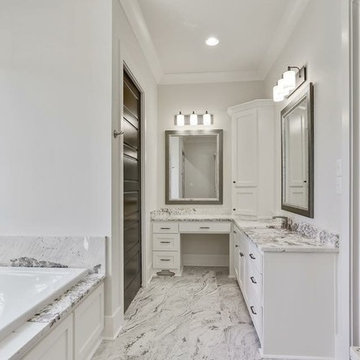
Drop-in bathtub - mid-sized traditional master marble floor and white floor drop-in bathtub idea in New Orleans with shaker cabinets, white cabinets, white walls, an undermount sink, granite countertops and multicolored countertops
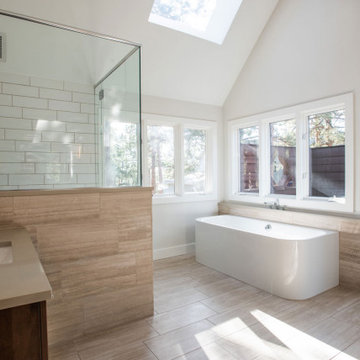
Our clients wanted a modern mountain getaway that would combine their gorgeous mountain surroundings with contemporary finishes. To highlight the stunning cathedral ceilings, we decided to take the natural stone on the fireplace from floor to ceiling. The dark wood mantle adds a break for the eye, and ties in the views of surrounding trees. Our clients wanted a complete facelift for their kitchen, and this started with removing the excess of dark wood on the ceiling, walls, and cabinets. Opening a larger picture window helps in bringing the outdoors in, and contrasting white and black cabinets create a fresh and modern feel.
---
Project designed by Miami interior designer Margarita Bravo. She serves Miami as well as surrounding areas such as Coconut Grove, Key Biscayne, Miami Beach, North Miami Beach, and Hallandale Beach.
For more about MARGARITA BRAVO, click here: https://www.margaritabravo.com/
To learn more about this project, click here: https://www.margaritabravo.com/portfolio/colorado-nature-inspired-getaway/
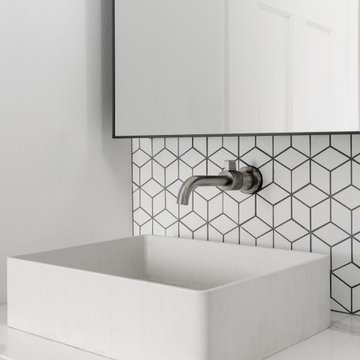
Completed in 2020, this large 3,500 square foot bungalow underwent a major facelift from the 1990s finishes throughout the house. We worked with the homeowners who have two sons to create a bright and serene forever home. The project consisted of one kitchen, four bathrooms, den, and game room. We mixed Scandinavian and mid-century modern styles to create these unique and fun spaces.
---
Project designed by the Atomic Ranch featured modern designers at Breathe Design Studio. From their Austin design studio, they serve an eclectic and accomplished nationwide clientele including in Palm Springs, LA, and the San Francisco Bay Area.
For more about Breathe Design Studio, see here: https://www.breathedesignstudio.com/
To learn more about this project, see here: https://www.breathedesignstudio.com/bungalow-remodel
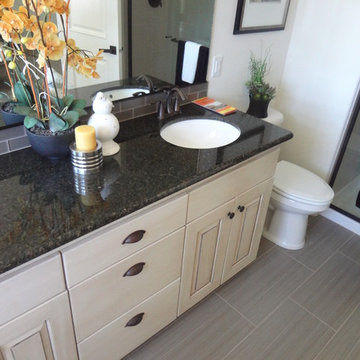
Builder/Remodeler: Dynamic Homes- Jeff Green/ Materials provided by: Cherry City Interiors & Design/ Photographs by: Shelli Dierck & Dynamic Photography
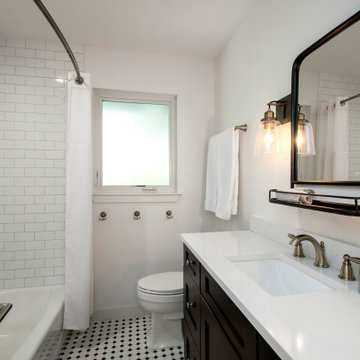
Our clients purchased this 1950 ranch style cottage knowing it needed to be updated. They fell in love with the location, being within walking distance to White Rock Lake. They wanted to redesign the layout of the house to improve the flow and function of the spaces while maintaining a cozy feel. They wanted to explore the idea of opening up the kitchen and possibly even relocating it. A laundry room and mudroom space needed to be added to that space, as well. Both bathrooms needed a complete update and they wanted to enlarge the master bath if possible, to have a double vanity and more efficient storage. With two small boys and one on the way, they ideally wanted to add a 3rd bedroom to the house within the existing footprint but were open to possibly designing an addition, if that wasn’t possible.
In the end, we gave them everything they wanted, without having to put an addition on to the home. They absolutely love the openness of their new kitchen and living spaces and we even added a small bar! They have their much-needed laundry room and mudroom off the back patio, so their “drop zone” is out of the way. We were able to add storage and double vanity to the master bathroom by enclosing what used to be a coat closet near the entryway and using that sq. ft. in the bathroom. The functionality of this house has completely changed and has definitely changed the lives of our clients for the better!
Bath with White Walls Ideas
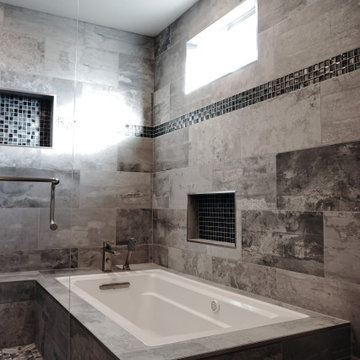
Complete remodel and addition to the master bathroom. We took the original tiny bathroom, and tore down a wall to an oversized walk in closet, to make room for this luxurious walk in shower and tub combo. There's generous room in the shower to allow for a built in bench that carries over to the deck mounted tub filler. The large ledge around the tub serves multiple functions; first as seating space for the owners to be able to bathe their young children and second, for them to rest a glass of wine while soaking to relax at the end of a long day.
8







