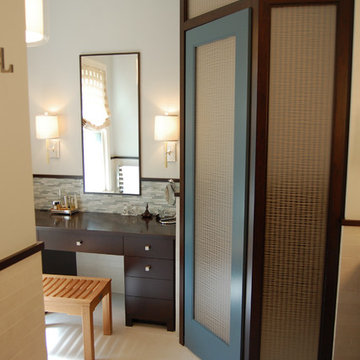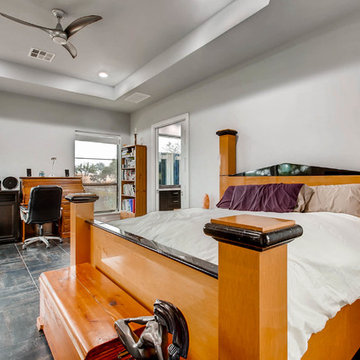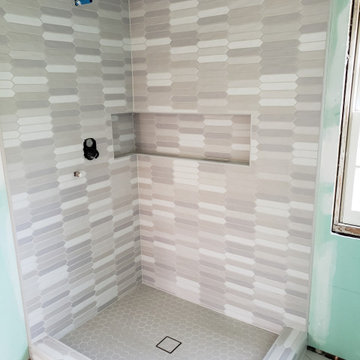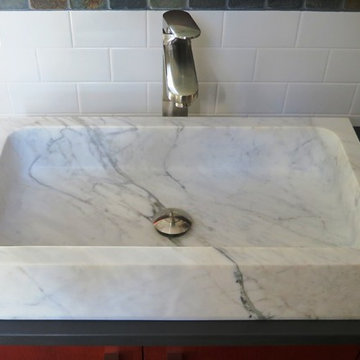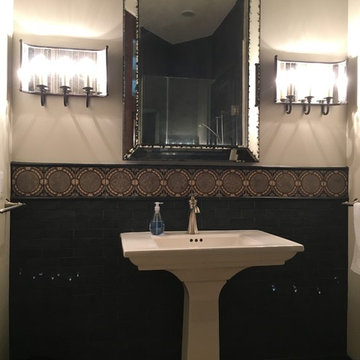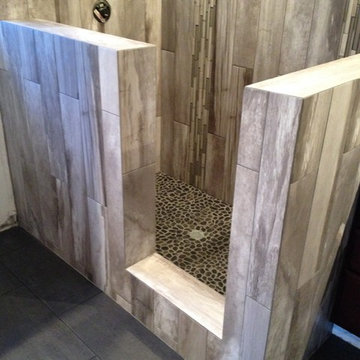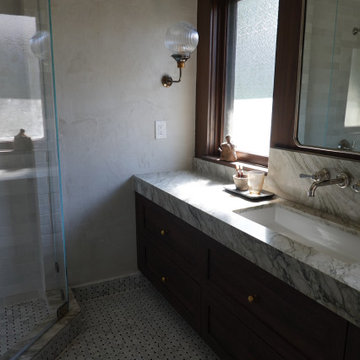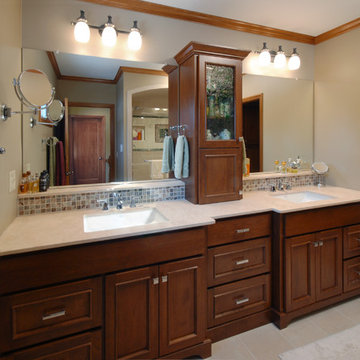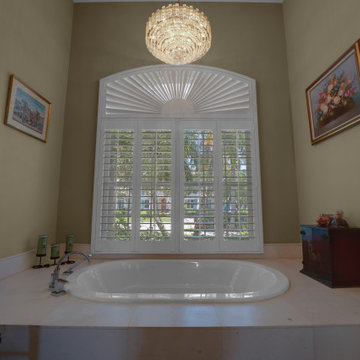Bath Ideas
Refine by:
Budget
Sort by:Popular Today
49101 - 49120 of 2,964,623 photos
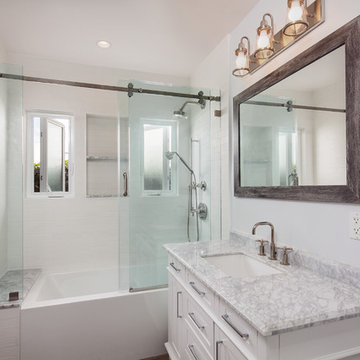
This is the hallway bathroom, this bathroom is of standard size, 6'x9'. The design is of transitional style. The wall tiles are porcelain subway tiles sized 10"x3" with a distressed texture. The tub been a 5' long unit gave us an opportunity to build a little bench on the side, notice the extra tall shampoo niche that is aligned and centered between the casement windows. We used Carrara slab that matches the vanity to on the tub bench and in the shampoo niche to tie all the features together.
The flooring is ceramic wood look tiles that matches the house flooring in color.
To keep the bathroom feeling large the shower door used here is frameless sliding barn door.
Find the right local pro for your project
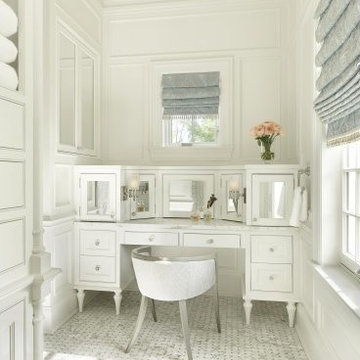
Inspiration for a mid-sized timeless master gray tile and white tile vinyl floor and white floor bathroom remodel in St Louis with shaker cabinets, white walls, a trough sink, marble countertops and white cabinets
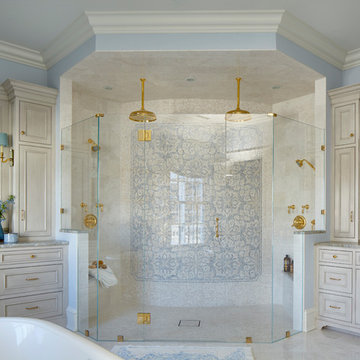
The curved wall was the perfect location for a eye-catching mosaic in pale blue and cream. Flanked on either side by his and her vanities, the use of tile throughout the space is accented by glamorous brass hardware and fixtures.
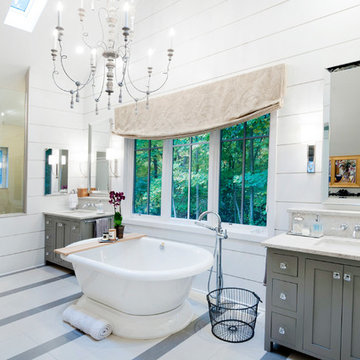
Sponsored
Westerville, OH
T. Walton Carr, Architects
Franklin County's Preferred Architectural Firm | Best of Houzz Winner
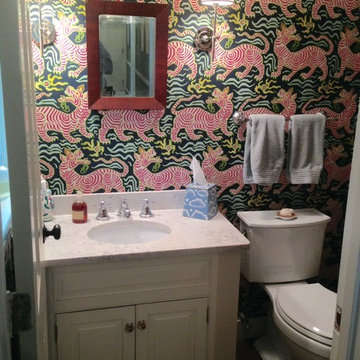
Powder room - small modern powder room idea in Boston with raised-panel cabinets, white cabinets, a two-piece toilet, multicolored walls, an undermount sink and quartz countertops
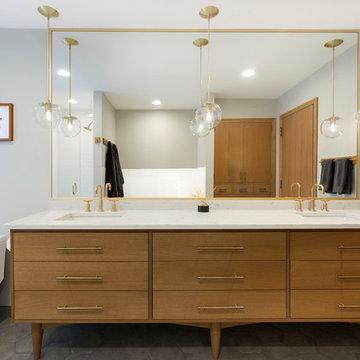
Spacecrafting
Mid-sized 1960s master white tile and subway tile porcelain tile and gray floor bathroom photo in Minneapolis with medium tone wood cabinets, a one-piece toilet, gray walls, an undermount sink, quartz countertops, a hinged shower door and flat-panel cabinets
Mid-sized 1960s master white tile and subway tile porcelain tile and gray floor bathroom photo in Minneapolis with medium tone wood cabinets, a one-piece toilet, gray walls, an undermount sink, quartz countertops, a hinged shower door and flat-panel cabinets
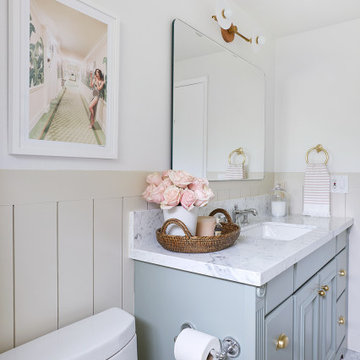
Inspiration for a mid-sized timeless single-sink bathroom remodel in Los Angeles with marble countertops
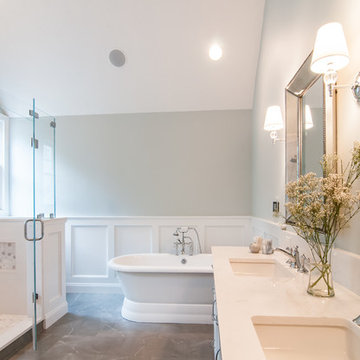
Inspiration for a large transitional master porcelain tile ceramic tile and gray floor bathroom remodel in Boston with recessed-panel cabinets, white cabinets, a two-piece toilet, gray walls, an undermount sink, quartz countertops and a hinged shower door

Sponsored
Hilliard, OH
Schedule a Free Consultation
Nova Design Build
Custom Premiere Design-Build Contractor | Hilliard, OH
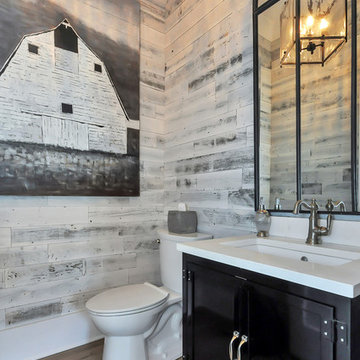
Farmhouse medium tone wood floor powder room photo in Atlanta with furniture-like cabinets, black cabinets, a two-piece toilet, multicolored walls, an undermount sink and white countertops
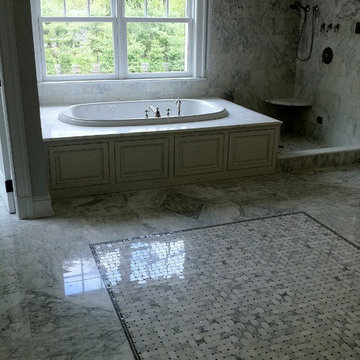
Large master bathroom with heat floor under the marble, a jacuzzi, large shower with a seat, and seperated toliet room
Example of a classic bathroom design in Bridgeport
Example of a classic bathroom design in Bridgeport
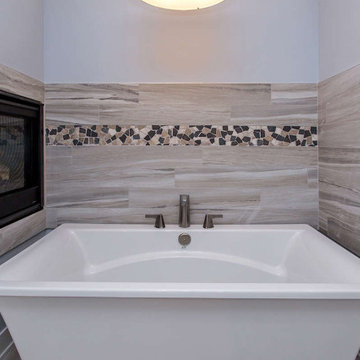
Relax by the fireplace while soaking in the tub.
Trendy bathroom photo in Atlanta
Trendy bathroom photo in Atlanta
Bath Ideas
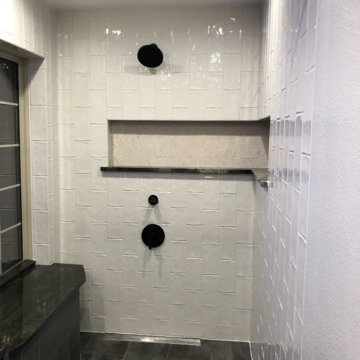
Example of a mid-sized minimalist master white tile and ceramic tile ceramic tile and gray floor doorless shower design in Other with furniture-like cabinets, brown cabinets, a two-piece toilet, brown walls, a console sink, granite countertops, a hinged shower door and black countertops
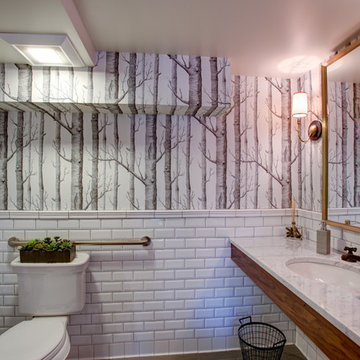
Carerra Marble counter on walnut vanity. Bevel edge white subway tile with twig wallpaper and brushed brass mirror.
Inspiration for a rustic powder room remodel in Denver
Inspiration for a rustic powder room remodel in Denver
2456




