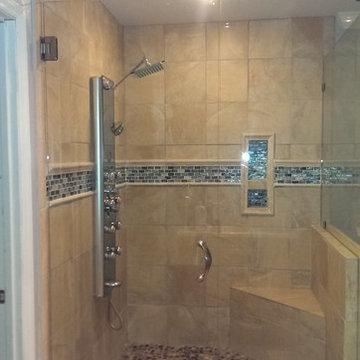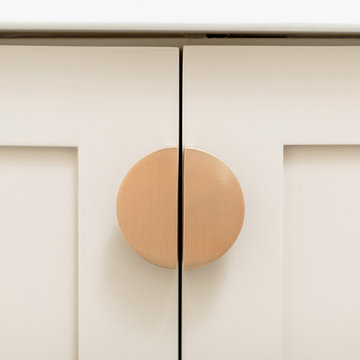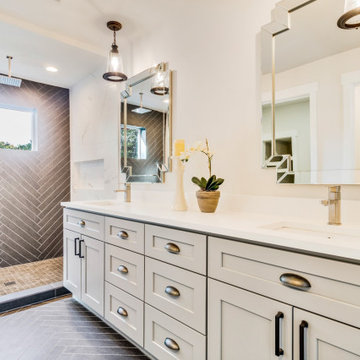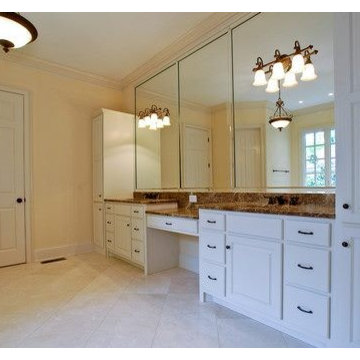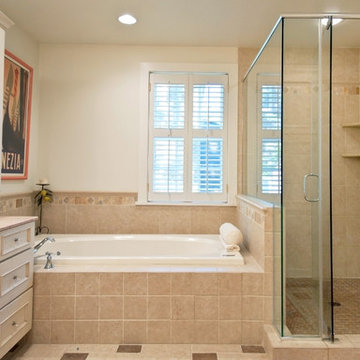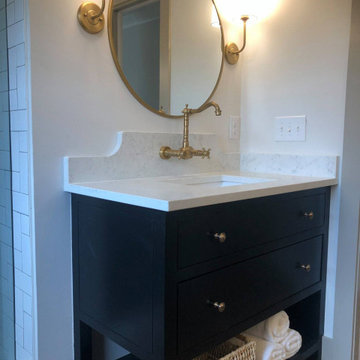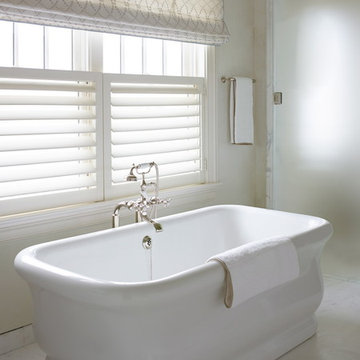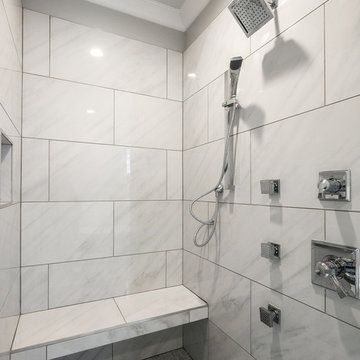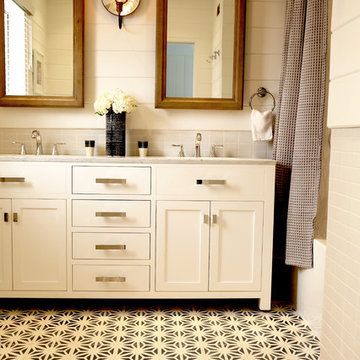Bath Ideas
Refine by:
Budget
Sort by:Popular Today
87041 - 87060 of 2,964,458 photos
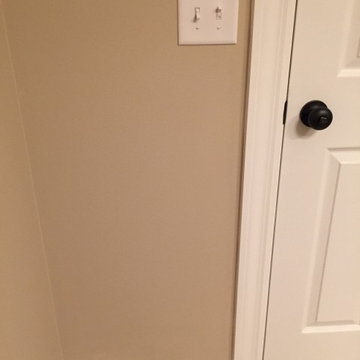
Inspiration for a small transitional beige tile and porcelain tile porcelain tile powder room remodel in Cleveland with a pedestal sink, a two-piece toilet and blue walls
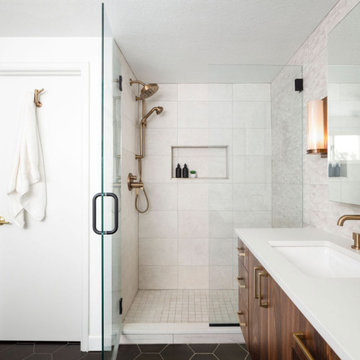
[Our Clients]
We were so excited to help these new homeowners re-envision their split-level diamond in the rough. There was so much potential in those walls, and we couldn’t wait to delve in and start transforming spaces. Our primary goal was to re-imagine the main level of the home and create an open flow between the space. So, we started by converting the existing single car garage into their living room (complete with a new fireplace) and opening up the kitchen to the rest of the level.
[Kitchen]
The original kitchen had been on the small side and cut-off from the rest of the home, but after we removed the coat closet, this kitchen opened up beautifully. Our plan was to create an open and light filled kitchen with a design that translated well to the other spaces in this home, and a layout that offered plenty of space for multiple cooks. We utilized clean white cabinets around the perimeter of the kitchen and popped the island with a spunky shade of blue. To add a real element of fun, we jazzed it up with the colorful escher tile at the backsplash and brought in accents of brass in the hardware and light fixtures to tie it all together. Through out this home we brought in warm wood accents and the kitchen was no exception, with its custom floating shelves and graceful waterfall butcher block counter at the island.
[Dining Room]
The dining room had once been the home’s living room, but we had other plans in mind. With its dramatic vaulted ceiling and new custom steel railing, this room was just screaming for a dramatic light fixture and a large table to welcome one-and-all.
[Living Room]
We converted the original garage into a lovely little living room with a cozy fireplace. There is plenty of new storage in this space (that ties in with the kitchen finishes), but the real gem is the reading nook with two of the most comfortable armchairs you’ve ever sat in.
[Master Suite]
This home didn’t originally have a master suite, so we decided to convert one of the bedrooms and create a charming suite that you’d never want to leave. The master bathroom aesthetic quickly became all about the textures. With a sultry black hex on the floor and a dimensional geometric tile on the walls we set the stage for a calm space. The warm walnut vanity and touches of brass cozy up the space and relate with the feel of the rest of the home. We continued the warm wood touches into the master bedroom, but went for a rich accent wall that elevated the sophistication level and sets this space apart.
[Hall Bathroom]
The floor tile in this bathroom still makes our hearts skip a beat. We designed the rest of the space to be a clean and bright white, and really let the lovely blue of the floor tile pop. The walnut vanity cabinet (complete with hairpin legs) adds a lovely level of warmth to this bathroom, and the black and brass accents add the sophisticated touch we were looking for.
[Office]
We loved the original built-ins in this space, and knew they needed to always be a part of this house, but these 60-year-old beauties definitely needed a little help. We cleaned up the cabinets and brass hardware, switched out the formica counter for a new quartz top, and painted wall a cheery accent color to liven it up a bit. And voila! We have an office that is the envy of the neighborhood.
Find the right local pro for your project
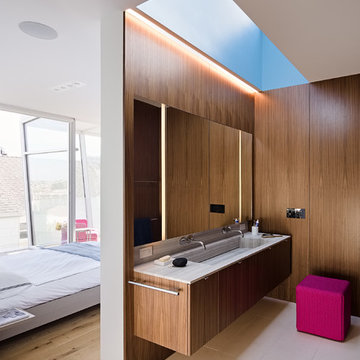
Joe Fletcher Photography
Inspiration for a contemporary master beige floor bathroom remodel in San Francisco with flat-panel cabinets, dark wood cabinets, brown walls and a trough sink
Inspiration for a contemporary master beige floor bathroom remodel in San Francisco with flat-panel cabinets, dark wood cabinets, brown walls and a trough sink
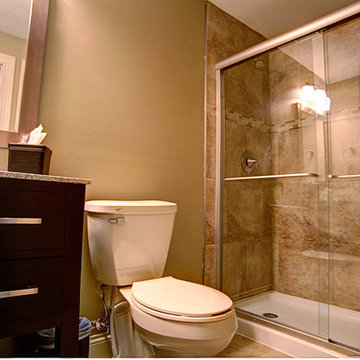
Example of a mid-sized classic 3/4 beige tile and ceramic tile ceramic tile bathroom design in Charleston with a drop-in sink, furniture-like cabinets, dark wood cabinets, granite countertops, a one-piece toilet and beige walls
Reload the page to not see this specific ad anymore
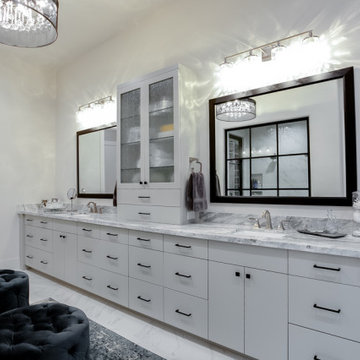
Gallagher Design Group
1100 Tate Lane
Argyle, TX 76226
Inspiration for a bathroom remodel in Dallas
Inspiration for a bathroom remodel in Dallas
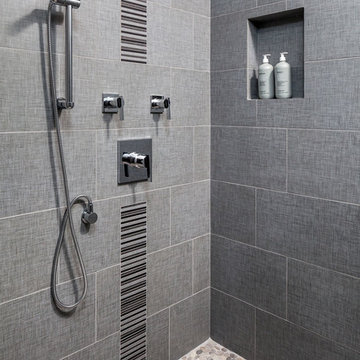
Darius Kuzmickas- KuDa Photography
Inspiration for a mid-sized contemporary gray tile and porcelain tile pebble tile floor alcove shower remodel in Portland with a vessel sink, quartz countertops and gray walls
Inspiration for a mid-sized contemporary gray tile and porcelain tile pebble tile floor alcove shower remodel in Portland with a vessel sink, quartz countertops and gray walls
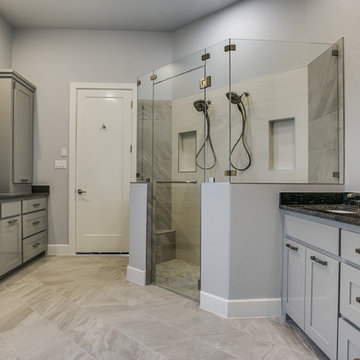
Double shower - large modern master gray tile and ceramic tile double shower idea in Dallas with gray walls and an undermount sink
Reload the page to not see this specific ad anymore
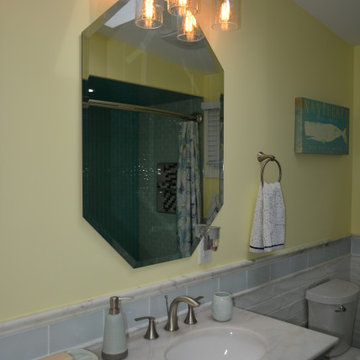
Mint and yellow colors coastal design bathroom remodel, two-tone teal/mint glass shower/tub, octagon frameless mirrors, marble double-sink vanity
Mid-sized beach style kids' white tile and ceramic tile ceramic tile, white floor, double-sink and vaulted ceiling bathroom photo in New York with raised-panel cabinets, green cabinets, a one-piece toilet, yellow walls, an undermount sink, marble countertops, white countertops and a freestanding vanity
Mid-sized beach style kids' white tile and ceramic tile ceramic tile, white floor, double-sink and vaulted ceiling bathroom photo in New York with raised-panel cabinets, green cabinets, a one-piece toilet, yellow walls, an undermount sink, marble countertops, white countertops and a freestanding vanity
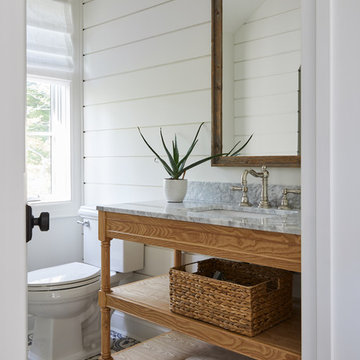
Inspiration for a cottage 3/4 cement tile floor and multicolored floor bathroom remodel in New York with open cabinets, medium tone wood cabinets, a two-piece toilet, white walls, an undermount sink and gray countertops
Bath Ideas
Reload the page to not see this specific ad anymore
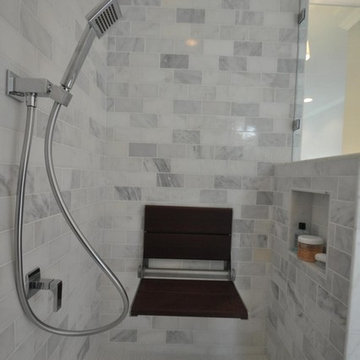
VIM Products Level Entry Shower with Invisia Fold-Down Shower Seat
Minimalist master bathroom photo in Raleigh with an undermount sink and a two-piece toilet
Minimalist master bathroom photo in Raleigh with an undermount sink and a two-piece toilet
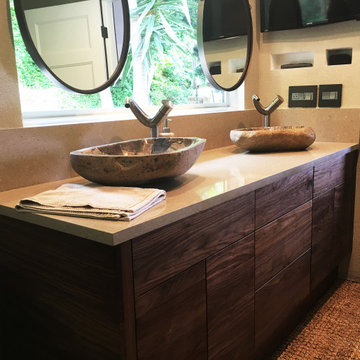
Custom handcrafted bathroom vanity made of walnut wood in a modern, contemporary design. Zen, relaxed spa inspired bathroom
Minimalist bathroom photo in Orange County
Minimalist bathroom photo in Orange County
4353








