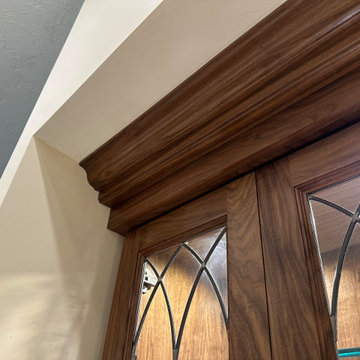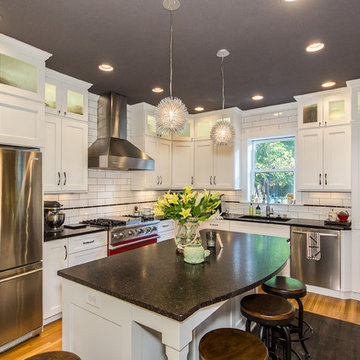Home Design Ideas

Rehme Steel Windows & Doors
Don B. McDonald, Architect
TMD Builders
Thomas McConnell Photography
Example of a mountain style single-wall medium tone wood floor kitchen design in Austin with a farmhouse sink, gray cabinets, shaker cabinets and stainless steel appliances
Example of a mountain style single-wall medium tone wood floor kitchen design in Austin with a farmhouse sink, gray cabinets, shaker cabinets and stainless steel appliances

Photos: MIkiko Kikuyama
Pendants: Solitaire by Niche Modern
Medicine Cabinet: Kohler
Wall Tile: Graphite Cleft Slate by Stone Source
Floor Tile: Spa White Velvet by Stone Source
Floor Mats: Teak Floor Mat by CB2
Basin: Larissa by Toto
Faucet: Zuchetti
Vanity: Custom Teak veneer ~5'0" x 22"
Tub: Nexus by Toto

Inspiration for a transitional 3/4 bathroom remodel in Los Angeles with flat-panel cabinets, light wood cabinets, white walls, an undermount sink, a hinged shower door and gray countertops
Find the right local pro for your project

Large country l-shaped porcelain tile and gray floor dedicated laundry room photo in Boise with a drop-in sink, shaker cabinets, green cabinets, quartz countertops, white walls, a side-by-side washer/dryer and white countertops

The gold hardware and faucet stand out against the white and black backgrounds.
Kitchen - large transitional dark wood floor and brown floor kitchen idea in Other with an undermount sink, white cabinets, quartz countertops, white backsplash, stone slab backsplash, stainless steel appliances, an island, white countertops and recessed-panel cabinets
Kitchen - large transitional dark wood floor and brown floor kitchen idea in Other with an undermount sink, white cabinets, quartz countertops, white backsplash, stone slab backsplash, stainless steel appliances, an island, white countertops and recessed-panel cabinets

Michael J. Lee
Elegant slate floor and gray floor kitchen photo in Boston with a farmhouse sink, recessed-panel cabinets, white cabinets, white backsplash and stainless steel appliances
Elegant slate floor and gray floor kitchen photo in Boston with a farmhouse sink, recessed-panel cabinets, white cabinets, white backsplash and stainless steel appliances

Photo by Jim Brady.
Elegant carpeted bedroom photo in Orange County with green walls
Elegant carpeted bedroom photo in Orange County with green walls
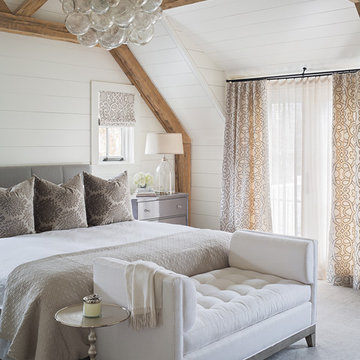
Jonathan Raith Inc. - Builder
Sam Oberter - Photography
Bedroom - mid-sized transitional master carpeted bedroom idea in Boston with white walls
Bedroom - mid-sized transitional master carpeted bedroom idea in Boston with white walls

Tom Jenkins Photography
Siding color: Sherwin Williams 7045 (Intelectual Grey)
Shutter color: Sherwin Williams 7047 (Porpoise)
Trim color: Sherwin Williams 7008 (Alabaster)
Windows: Andersen

A complete contemporary backyard project was taken to another level of design. This amazing backyard was completed in the beginning of 2013 in Weston, Florida.
The project included an Outdoor Kitchen with equipment by Lynx, and finished with Emperador Light Marble and a Spanish stone on walls. Also, a 32” X 16” wooden pergola attached to the house with a customized wooden wall for the TV on a structured bench with the same finishes matching the Outdoor Kitchen. The project also consist of outdoor furniture by The Patio District, pool deck with gold travertine material, and an ivy wall with LED lights and custom construction with Black Absolute granite finish and grey stone on walls.
For more information regarding this or any other of our outdoor projects please visit our website at www.luxapatio.com where you may also shop online. You can also visit our showroom located in the Doral Design District (3305 NW 79 Ave Miami FL. 33122) or contact us at 305-477-5141.
URL http://www.luxapatio.com
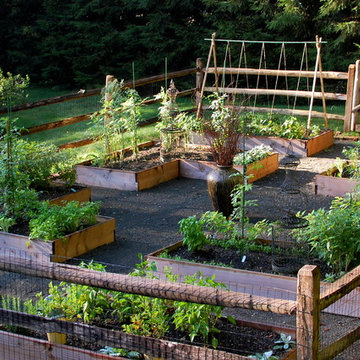
Once a forgotten, moldy putting green—now a healthy vegetable garden. Raised beds were built and filled with organic soil and leaf mold. This garden provides the family with spring through late fall vegetables including lettuces, tomatoes, beets, peas, eggplant, zucchini, asparagus, and a ton of basil and other herbs! Please visit the website for more photos of this project.

Bergen County, NJ - Traditional - Kitchen Designed by Bart Lidsky of The Hammer & Nail Inc.
Photography by: Steve Rossi
This classic white kitchen creamy white Rutt Handcrafted Cabinetry and espresso Stained Rift White Oak Base Cabinetry. The highly articulated storage is a functional hidden feature of this kitchen. The countertops are 2" Thick Danby Marble with a mosaic marble backsplash. Pendant lights are built into the cabinetry above the sink.
http://thehammerandnail.com
#BartLidsky #HNdesigns #KitchenDesign
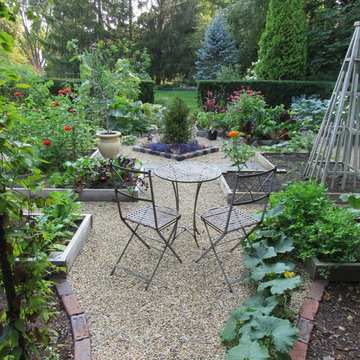
Joe Runde
Design ideas for a transitional gravel landscaping in Chicago.
Design ideas for a transitional gravel landscaping in Chicago.
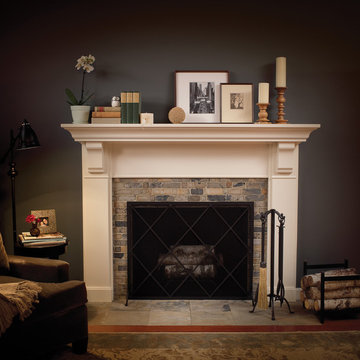
Carved corbels are the defining architectural element for this fireplace mantel from Dura Supreme Cabinetry. With its crisp, white paint and simple design, this mantel fits right in with its cottage surroundings. Dura Supreme’s fireplace mantels can be selected with a variety of woods and finishes to create the look that’s just right for your home.
Request a FREE Brochure:
http://www.durasupreme.com/request-brochure
Find a dealer near you today:
http://www.durasupreme.com/dealer-locator

Nestled into sloping topography, the design of this home allows privacy from the street while providing unique vistas throughout the house and to the surrounding hill country and downtown skyline. Layering rooms with each other as well as circulation galleries, insures seclusion while allowing stunning downtown views. The owners' goals of creating a home with a contemporary flow and finish while providing a warm setting for daily life was accomplished through mixing warm natural finishes such as stained wood with gray tones in concrete and local limestone. The home's program also hinged around using both passive and active green features. Sustainable elements include geothermal heating/cooling, rainwater harvesting, spray foam insulation, high efficiency glazing, recessing lower spaces into the hillside on the west side, and roof/overhang design to provide passive solar coverage of walls and windows. The resulting design is a sustainably balanced, visually pleasing home which reflects the lifestyle and needs of the clients.
Photography by Andrew Pogue

Huge transitional l-shaped medium tone wood floor and brown floor eat-in kitchen photo in Other with a farmhouse sink, shaker cabinets, white cabinets, marble countertops, beige backsplash, glass tile backsplash, stainless steel appliances and an island

The flat stock trim aligned perfectly with the furniture serving as artwork and creating a modern look to this beautiful space.
Example of a mid-sized transitional master bedroom design in Orlando with gray walls and no fireplace
Example of a mid-sized transitional master bedroom design in Orlando with gray walls and no fireplace
Home Design Ideas

Sponsored
Columbus, OH
Hope Restoration & General Contracting
Columbus Design-Build, Kitchen & Bath Remodeling, Historic Renovations

Family room - traditional family room idea in Atlanta with beige walls, a standard fireplace, a stone fireplace and no tv

Cherie Cordellos (www.photosbycherie.net)
Inspiration for a rustic family room remodel in San Francisco with beige walls, a standard fireplace and a wood fireplace surround
Inspiration for a rustic family room remodel in San Francisco with beige walls, a standard fireplace and a wood fireplace surround
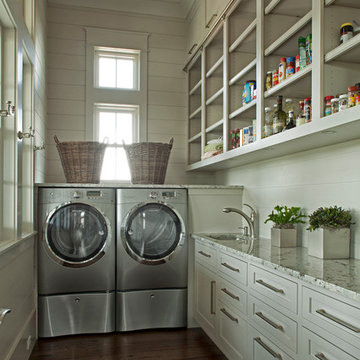
Jack Gardner
Elegant l-shaped laundry room photo in Miami with a side-by-side washer/dryer
Elegant l-shaped laundry room photo in Miami with a side-by-side washer/dryer
240

























