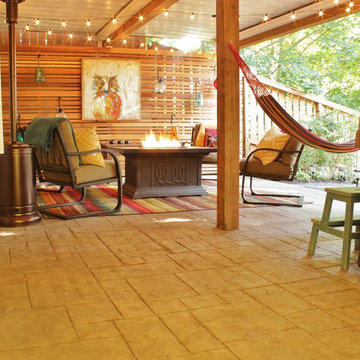Home Design Ideas

Reynolds Cabinetry and Millwork -- Photography by Nathan Kirkman
Study room - traditional built-in desk dark wood floor study room idea in Chicago with white walls and no fireplace
Study room - traditional built-in desk dark wood floor study room idea in Chicago with white walls and no fireplace
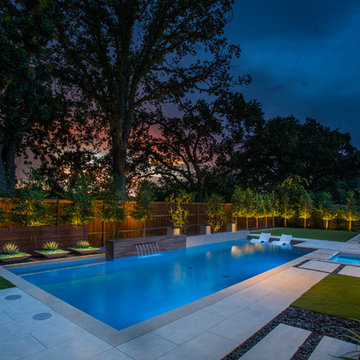
Pool fountain - mid-sized contemporary backyard rectangular pool fountain idea in Dallas with decking

Newport 653
Inspiration for a large timeless master white tile and subway tile porcelain tile and gray floor bathroom remodel in Charleston with a two-piece toilet, light wood cabinets, white walls and a console sink
Inspiration for a large timeless master white tile and subway tile porcelain tile and gray floor bathroom remodel in Charleston with a two-piece toilet, light wood cabinets, white walls and a console sink
Find the right local pro for your project

Inspiration for a mid-sized transitional master gray tile and porcelain tile medium tone wood floor bathroom remodel in Charleston with shaker cabinets, white cabinets, white walls, an undermount sink, quartz countertops, a hinged shower door and white countertops
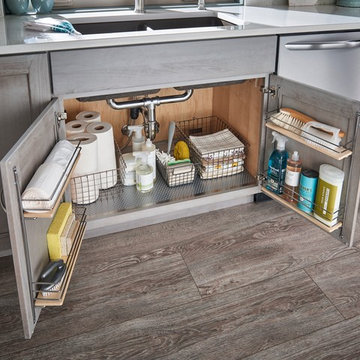
Grays add a softness to the design, whether as a primary color, shown in the kitchen here, or as a secondary color, often on an island.
Gray is the perfect fit for the growing trend of Transitional design. The washed look and character of Peppercorn cherry paired with our Boardwalk door style creates a naturally calm and simple space. Designing with consistent horizontal sight lines, linear crown and a blended color palette are a few of the key elements to create a Transitional haven.
Pairing gray toned finishes, such as stain and paint, allows you to showcase multiple textures and values for creating depth through a layered approach.
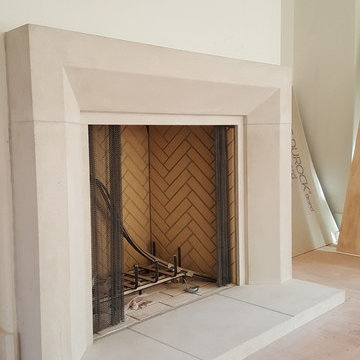
Modern cast stone mantel surround
"custom fireplace mantel"
"custom fireplace overmantel"
"custom cast stone fireplace mantel"
"carved stone fireplace"
"cast stone fireplace mantel"
"cast stone fireplace overmantel"
"cast stone fireplace surrounds"
"fireplace design idea"
"fireplace makeover "
"fireplace mantel ideas"
"fireplace stone designs"
"fireplace surrounding"
"mantle design idea"
Reload the page to not see this specific ad anymore
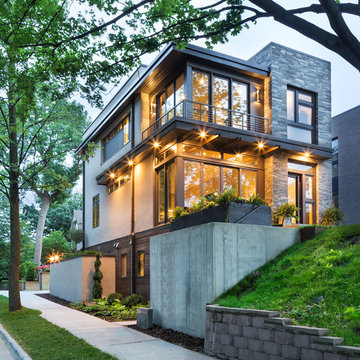
Builder: John Kraemer & Sons | Photography: Landmark Photography
Inspiration for a small modern gray two-story mixed siding flat roof remodel in Minneapolis
Inspiration for a small modern gray two-story mixed siding flat roof remodel in Minneapolis

Basement Mud Room
Large transitional slate floor entryway photo in New York with beige walls and a white front door
Large transitional slate floor entryway photo in New York with beige walls and a white front door

Inspiration for a huge modern open concept light wood floor living room remodel in New York with white walls and a wall-mounted tv
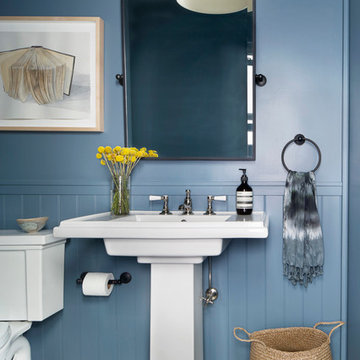
Inspiration for a small transitional multicolored floor and cement tile floor powder room remodel in New York with a two-piece toilet, blue walls and a pedestal sink
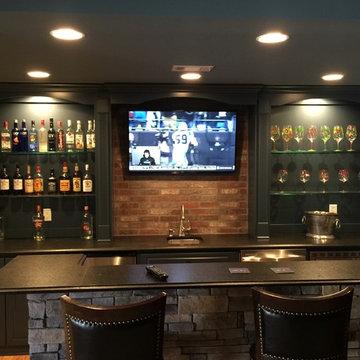
Example of a mid-sized classic galley wet bar design in Atlanta with an undermount sink, raised-panel cabinets, black cabinets, red backsplash and brick backsplash

Large classic screened-in back porch idea in DC Metro with decking and a roof extension
Reload the page to not see this specific ad anymore
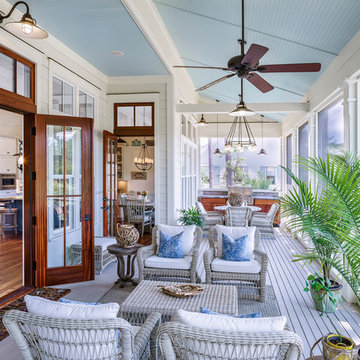
Photo: Tom Jenkins
TomJenkinsFIlms.com
Inspiration for a large coastal porch remodel in Atlanta with a roof extension
Inspiration for a large coastal porch remodel in Atlanta with a roof extension

Built on Frank Sinatra’s estate, this custom home was designed to be a fun and relaxing weekend retreat for our clients who live full time in Orange County. As a second home and playing up the mid-century vibe ubiquitous in the desert, we departed from our clients’ more traditional style to create a modern and unique space with the feel of a boutique hotel. Classic mid-century materials were used for the architectural elements and hard surfaces of the home such as walnut flooring and cabinetry, terrazzo stone and straight set brick walls, while the furnishings are a more eclectic take on modern style. We paid homage to “Old Blue Eyes” by hanging a 6’ tall image of his mug shot in the entry.

Mid-sized elegant l-shaped medium tone wood floor and brown floor open concept kitchen photo in Other with a farmhouse sink, recessed-panel cabinets, white cabinets, quartzite countertops, beige backsplash, stainless steel appliances and an island

Inspiration for a timeless brick floor entryway remodel in Phoenix with a dark wood front door
Home Design Ideas
Reload the page to not see this specific ad anymore

Photography by Paul Dyer
Large transitional backyard rectangular pool photo in San Francisco
Large transitional backyard rectangular pool photo in San Francisco

ChiChi Ubiña
Entryway - mid-sized transitional limestone floor entryway idea in New York with white walls
Entryway - mid-sized transitional limestone floor entryway idea in New York with white walls

A love of bread making in this family meant they needed multiple prep areas and better storage solutions.
Eat-in kitchen - small coastal galley light wood floor and brown floor eat-in kitchen idea in Detroit with an undermount sink, shaker cabinets, blue cabinets, quartz countertops, gray backsplash, porcelain backsplash, stainless steel appliances, no island and gray countertops
Eat-in kitchen - small coastal galley light wood floor and brown floor eat-in kitchen idea in Detroit with an undermount sink, shaker cabinets, blue cabinets, quartz countertops, gray backsplash, porcelain backsplash, stainless steel appliances, no island and gray countertops
3640

























