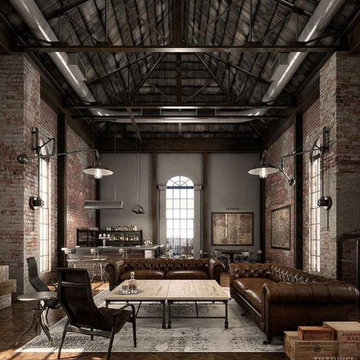Home Design Ideas

Mudroom with open storage.
Mike Krivit Photography
Farrell and Sons Construction
Inspiration for a mid-sized transitional ceramic tile and beige floor entryway remodel in Minneapolis with blue walls and a white front door
Inspiration for a mid-sized transitional ceramic tile and beige floor entryway remodel in Minneapolis with blue walls and a white front door

Example of a cottage master freestanding bathtub design in Burlington with an undermount sink, open cabinets, distressed cabinets, a wall-mount toilet and white walls

A leaky garden tub is replaced by a walk-in shower featuring marble bullnose accents. The homeowner found the dresser on Craigslist and refinished it for a shabby-chic vanity with sleek modern vessel sinks. Beadboard wainscoting dresses up the walls and lends the space a chabby-chic feel.
Garrett Buell
Find the right local pro for your project

Eat-in kitchen - mid-sized transitional galley medium tone wood floor and gray floor eat-in kitchen idea in New York with recessed-panel cabinets, white cabinets, gray backsplash, stainless steel appliances, an island, marble backsplash, a farmhouse sink and quartz countertops

Down-to-studs remodel and second floor addition. The original house was a simple plain ranch house with a layout that didn’t function well for the family. We changed the house to a contemporary Mediterranean with an eclectic mix of details. Space was limited by City Planning requirements so an important aspect of the design was to optimize every bit of space, both inside and outside. The living space extends out to functional places in the back and front yards: a private shaded back yard and a sunny seating area in the front yard off the kitchen where neighbors can easily mingle with the family. A Japanese bath off the master bedroom upstairs overlooks a private roof deck which is screened from neighbors’ views by a trellis with plants growing from planter boxes and with lanterns hanging from a trellis above.
Photography by Kurt Manley.
https://saikleyarchitects.com/portfolio/modern-mediterranean/

Brent A. Riechers
Photo of a small contemporary full sun rooftop vegetable garden landscape in Chicago.
Photo of a small contemporary full sun rooftop vegetable garden landscape in Chicago.

Gibeon Photography
Living room - large rustic open concept light wood floor living room idea in Other with black walls, a stone fireplace and no tv
Living room - large rustic open concept light wood floor living room idea in Other with black walls, a stone fireplace and no tv

Sponsored
Columbus, OH
Snider & Metcalf Interior Design, LTD
Leading Interior Designers in Columbus, Ohio & Ponte Vedra, Florida

Lisa Petrole
Open concept kitchen - contemporary galley porcelain tile open concept kitchen idea in Sacramento with a double-bowl sink, flat-panel cabinets, light wood cabinets, soapstone countertops, stainless steel appliances and an island
Open concept kitchen - contemporary galley porcelain tile open concept kitchen idea in Sacramento with a double-bowl sink, flat-panel cabinets, light wood cabinets, soapstone countertops, stainless steel appliances and an island

Studio McGee
Small light wood floor laundry closet photo in Salt Lake City with white cabinets, white walls and a concealed washer/dryer
Small light wood floor laundry closet photo in Salt Lake City with white cabinets, white walls and a concealed washer/dryer
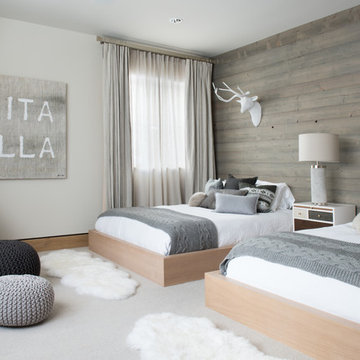
Large danish guest carpeted and gray floor bedroom photo in Denver with white walls and no fireplace

Kitchen - mid-sized traditional dark wood floor and brown floor kitchen idea in Denver with recessed-panel cabinets, multicolored backsplash, an island, blue cabinets, marble countertops, ceramic backsplash and stainless steel appliances
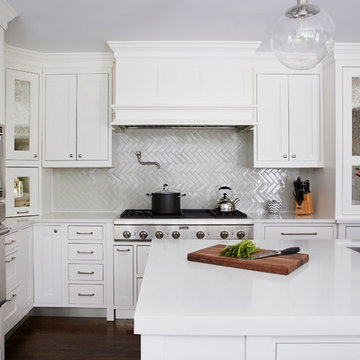
A spacious colonial in the heart of the waterfront community of Greenhaven still had its original 1950s kitchen. A renovation without an addition added space by reconfiguring, and the wall between kitchen and family room was removed to create open flow. A beautiful banquette was built where the family can enjoy breakfast overlooking the pool. Kitchen Design: Studio Dearborn. Interior decorating by Lorraine Levinson. All appliances: Thermador. Countertops: Pental Quartz Lattice. Hardware: Top Knobs Chareau Series Emerald Pulls and knobs. Stools and pendant lights: West Elm. Photography: Jeff McNamara

White Oak
© Carolina Timberworks
Mid-sized mountain style open concept and formal carpeted living room photo in Charlotte with white walls, a standard fireplace and no tv
Mid-sized mountain style open concept and formal carpeted living room photo in Charlotte with white walls, a standard fireplace and no tv

Lori Hamilton
Open concept kitchen - mid-sized coastal l-shaped porcelain tile and white floor open concept kitchen idea in Miami with recessed-panel cabinets, white cabinets, mosaic tile backsplash, stainless steel appliances, an island, quartz countertops and metallic backsplash
Open concept kitchen - mid-sized coastal l-shaped porcelain tile and white floor open concept kitchen idea in Miami with recessed-panel cabinets, white cabinets, mosaic tile backsplash, stainless steel appliances, an island, quartz countertops and metallic backsplash
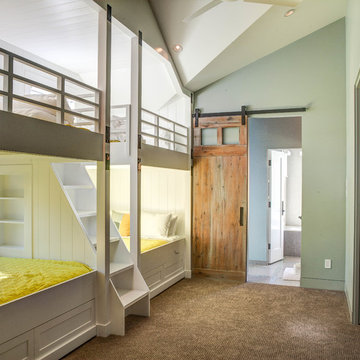
Kevin Dietrich Photography
Mountain style gender-neutral carpeted kids' bedroom photo in Denver with green walls
Mountain style gender-neutral carpeted kids' bedroom photo in Denver with green walls

Jaime Alvarez jaimephoto.com
Example of an urban black and white tile mosaic tile floor and black floor bathroom design in Philadelphia with a wall-mount sink and white walls
Example of an urban black and white tile mosaic tile floor and black floor bathroom design in Philadelphia with a wall-mount sink and white walls
Home Design Ideas
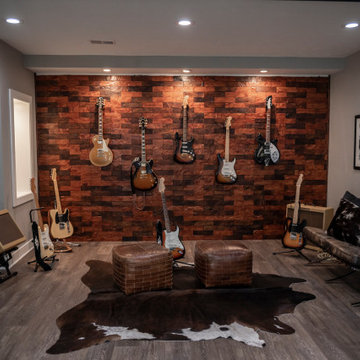
Sponsored
Columbus, OH
KP Designs Group
Franklin County's Unique and Creative Residential Interior Design Firm

New custom beach home in the Golden Hills of Hermosa Beach, California, melding a modern sensibility in concept, plan and flow w/ traditional design aesthetic elements and detailing.

Patsy McEnroe Photography
Alcove shower - mid-sized traditional master gray tile and stone tile mosaic tile floor alcove shower idea in Chicago with an undermount sink, gray cabinets, quartzite countertops, gray walls, recessed-panel cabinets and gray countertops
Alcove shower - mid-sized traditional master gray tile and stone tile mosaic tile floor alcove shower idea in Chicago with an undermount sink, gray cabinets, quartzite countertops, gray walls, recessed-panel cabinets and gray countertops

The Mazama house is located in the Methow Valley of Washington State, a secluded mountain valley on the eastern edge of the North Cascades, about 200 miles northeast of Seattle.
The house has been carefully placed in a copse of trees at the easterly end of a large meadow. Two major building volumes indicate the house organization. A grounded 2-story bedroom wing anchors a raised living pavilion that is lifted off the ground by a series of exposed steel columns. Seen from the access road, the large meadow in front of the house continues right under the main living space, making the living pavilion into a kind of bridge structure spanning over the meadow grass, with the house touching the ground lightly on six steel columns. The raised floor level provides enhanced views as well as keeping the main living level well above the 3-4 feet of winter snow accumulation that is typical for the upper Methow Valley.
To further emphasize the idea of lightness, the exposed wood structure of the living pavilion roof changes pitch along its length, so the roof warps upward at each end. The interior exposed wood beams appear like an unfolding fan as the roof pitch changes. The main interior bearing columns are steel with a tapered “V”-shape, recalling the lightness of a dancer.
The house reflects the continuing FINNE investigation into the idea of crafted modernism, with cast bronze inserts at the front door, variegated laser-cut steel railing panels, a curvilinear cast-glass kitchen counter, waterjet-cut aluminum light fixtures, and many custom furniture pieces. The house interior has been designed to be completely integral with the exterior. The living pavilion contains more than twelve pieces of custom furniture and lighting, creating a totality of the designed environment that recalls the idea of Gesamtkunstverk, as seen in the work of Josef Hoffman and the Viennese Secessionist movement in the early 20th century.
The house has been designed from the start as a sustainable structure, with 40% higher insulation values than required by code, radiant concrete slab heating, efficient natural ventilation, large amounts of natural lighting, water-conserving plumbing fixtures, and locally sourced materials. Windows have high-performance LowE insulated glazing and are equipped with concealed shades. A radiant hydronic heat system with exposed concrete floors allows lower operating temperatures and higher occupant comfort levels. The concrete slabs conserve heat and provide great warmth and comfort for the feet.
Deep roof overhangs, built-in shades and high operating clerestory windows are used to reduce heat gain in summer months. During the winter, the lower sun angle is able to penetrate into living spaces and passively warm the exposed concrete floor. Low VOC paints and stains have been used throughout the house. The high level of craft evident in the house reflects another key principle of sustainable design: build it well and make it last for many years!
Photo by Benjamin Benschneider
3816

























