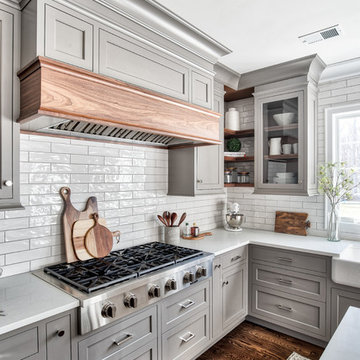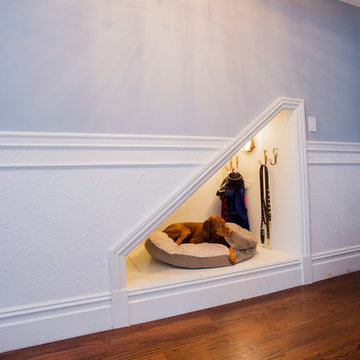Home Design Ideas

Photography: David Dietrich
Builder: Tyner Construction
Interior Design: Kathryn Long, ASID
Inspiration for a timeless kitchen pantry remodel in Other with a farmhouse sink, open cabinets, green cabinets, white backsplash and subway tile backsplash
Inspiration for a timeless kitchen pantry remodel in Other with a farmhouse sink, open cabinets, green cabinets, white backsplash and subway tile backsplash

Example of a large trendy galley gray floor open concept kitchen design in Columbus with an undermount sink, flat-panel cabinets, black cabinets, quartzite countertops, white backsplash, marble backsplash, stainless steel appliances, an island and gray countertops
Find the right local pro for your project
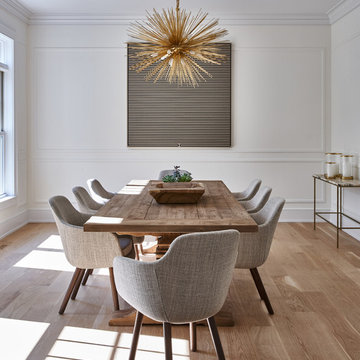
Dining room - contemporary medium tone wood floor and brown floor dining room idea in New York with white walls

Klopf Architecture and Outer space Landscape Architects designed a new warm, modern, open, indoor-outdoor home in Los Altos, California. Inspired by mid-century modern homes but looking for something completely new and custom, the owners, a couple with two children, bought an older ranch style home with the intention of replacing it.
Created on a grid, the house is designed to be at rest with differentiated spaces for activities; living, playing, cooking, dining and a piano space. The low-sloping gable roof over the great room brings a grand feeling to the space. The clerestory windows at the high sloping roof make the grand space light and airy.
Upon entering the house, an open atrium entry in the middle of the house provides light and nature to the great room. The Heath tile wall at the back of the atrium blocks direct view of the rear yard from the entry door for privacy.
The bedrooms, bathrooms, play room and the sitting room are under flat wing-like roofs that balance on either side of the low sloping gable roof of the main space. Large sliding glass panels and pocketing glass doors foster openness to the front and back yards. In the front there is a fenced-in play space connected to the play room, creating an indoor-outdoor play space that could change in use over the years. The play room can also be closed off from the great room with a large pocketing door. In the rear, everything opens up to a deck overlooking a pool where the family can come together outdoors.
Wood siding travels from exterior to interior, accentuating the indoor-outdoor nature of the house. Where the exterior siding doesn’t come inside, a palette of white oak floors, white walls, walnut cabinetry, and dark window frames ties all the spaces together to create a uniform feeling and flow throughout the house. The custom cabinetry matches the minimal joinery of the rest of the house, a trim-less, minimal appearance. Wood siding was mitered in the corners, including where siding meets the interior drywall. Wall materials were held up off the floor with a minimal reveal. This tight detailing gives a sense of cleanliness to the house.
The garage door of the house is completely flush and of the same material as the garage wall, de-emphasizing the garage door and making the street presentation of the house kinder to the neighborhood.
The house is akin to a custom, modern-day Eichler home in many ways. Inspired by mid-century modern homes with today’s materials, approaches, standards, and technologies. The goals were to create an indoor-outdoor home that was energy-efficient, light and flexible for young children to grow. This 3,000 square foot, 3 bedroom, 2.5 bathroom new house is located in Los Altos in the heart of the Silicon Valley.
Klopf Architecture Project Team: John Klopf, AIA, and Chuang-Ming Liu
Landscape Architect: Outer space Landscape Architects
Structural Engineer: ZFA Structural Engineers
Staging: Da Lusso Design
Photography ©2018 Mariko Reed
Location: Los Altos, CA
Year completed: 2017
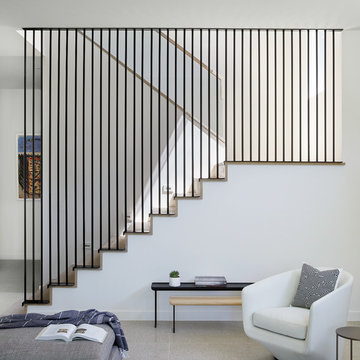
Dror Baldinger
Trendy wooden u-shaped metal railing staircase photo in Austin with wooden risers
Trendy wooden u-shaped metal railing staircase photo in Austin with wooden risers
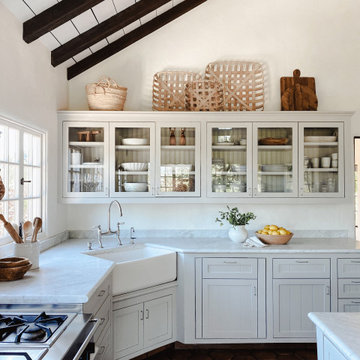
Inspiration for a cottage l-shaped dark wood floor, brown floor, exposed beam and vaulted ceiling kitchen remodel in San Francisco with a farmhouse sink, shaker cabinets, white cabinets, an island and white countertops
Reload the page to not see this specific ad anymore

Maple Jamison door style by Mid Continent Cabinetry painted Flint
Kitchen pantry - mid-sized transitional single-wall medium tone wood floor kitchen pantry idea in Minneapolis with gray cabinets, granite countertops, metallic backsplash, mosaic tile backsplash, no island and recessed-panel cabinets
Kitchen pantry - mid-sized transitional single-wall medium tone wood floor kitchen pantry idea in Minneapolis with gray cabinets, granite countertops, metallic backsplash, mosaic tile backsplash, no island and recessed-panel cabinets

Photos by Whitney Kamman
Large mountain style open concept dark wood floor and brown floor family room photo in Other with a bar, a ribbon fireplace, a stone fireplace, a wall-mounted tv and gray walls
Large mountain style open concept dark wood floor and brown floor family room photo in Other with a bar, a ribbon fireplace, a stone fireplace, a wall-mounted tv and gray walls

Example of a mid-sized country white one-story wood and board and batten house exterior design in Austin with a shed roof, a metal roof and a black roof

This beautiful, functional bathroom for the family's two daughters is a light, bright and modern space. The patterned tile floor speaks to a european influence, while the clean lined vanity mirrors the hue. The custom floating maple shelves give a clean, modern and functional storage component in a beautiful way. The frameless shower enclosure features white oversized tile with white penny rounds on the floor and the shampoo niche. A soothing space for a busy family.

Reed Brown Photography
Laundry room - contemporary galley white floor laundry room idea in Nashville with an undermount sink, flat-panel cabinets, blue cabinets, white walls and white countertops
Laundry room - contemporary galley white floor laundry room idea in Nashville with an undermount sink, flat-panel cabinets, blue cabinets, white walls and white countertops

Echoed by an eye-catching niche in the shower, bright orange and blue bathroom tiles and matching trim from Fireclay Tile give this boho-inspired kids' bath a healthy dose of pep. Sample handmade bathroom tiles at FireclayTile.com. Handmade trim options available.
FIRECLAY TILE SHOWN
Ogee Floor Tile in Ember
Handmade Cove Base Tile in Lake Tahoe
Ogee Shower Niche Tile in Lake Tahoe
Handmade Shower Niche Trim in Ember
DESIGN
Maria Causey Interior Design
PHOTOS
Christy Kosnic
Reload the page to not see this specific ad anymore

Melissa Kaseman Photography
Countertop: Luca di Luna Quartzite
Chandelier: Restoration Hardware
Sconces: Shades of Light
Cabinet Hardware: Top Knobs
Appliances: Albert Lee
Hood: Custom Built with Tiger Wood Wrap
Backsplash: Heath Tiles both 3 x 5 and Hexagon
Refrigerator: Liebherr
Dishwasher: Miele
Range: Bluestar
Hood Insert: Zephyr
Faucets and Pot Filler: Waterstone
Sinks: Kohler
White Cabinet Color: SW7005 Pure White
Island Cabinet Color: SW6516 Down Pour
Wall Paint: SW7666 Fleur de Sel

This house had not been upgraded since the 1960s. As a result, it needed to be modernized for aesthetic and functional reasons. At first we worked on the powder room and small master bathroom. Over time, we also gutted the kitchen, originally three small rooms, and combined it into one large and modern space. The decor has a rustic style with a modern flair, which is reflected in much of the furniture choices. Interior Design by Rachael Liberman and Photos by Arclight Images
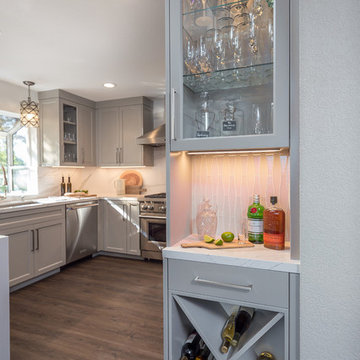
Scott DuBose Photography
The added bar allows these clients to entertain throughout the night! It also offers storage for both bottles and glasses.
Eat-in kitchen - mid-sized modern medium tone wood floor and brown floor eat-in kitchen idea in San Francisco with an undermount sink, white cabinets, quartz countertops, white backsplash, glass tile backsplash, stainless steel appliances, no island and white countertops
Eat-in kitchen - mid-sized modern medium tone wood floor and brown floor eat-in kitchen idea in San Francisco with an undermount sink, white cabinets, quartz countertops, white backsplash, glass tile backsplash, stainless steel appliances, no island and white countertops
Home Design Ideas
Reload the page to not see this specific ad anymore

Kitchen pantry - mid-sized transitional l-shaped medium tone wood floor and brown floor kitchen pantry idea in Raleigh with an undermount sink, shaker cabinets, blue cabinets, quartzite countertops, white backsplash, marble backsplash, stainless steel appliances, an island and white countertops

The most elegant farmhouse kitchen - crisp white shaker cabinets meet luxurious white marble countertops. Crafted with refined trim detailing, tasteful subway tile backsplash and crisp chrome hardware finishing touches.

We kept it simple by the tub for a truly Japandi spa-like escape. The Brizo Jason Wu tub filler adds some contrast but otherwise the tile wall is the artwork here.
120

























