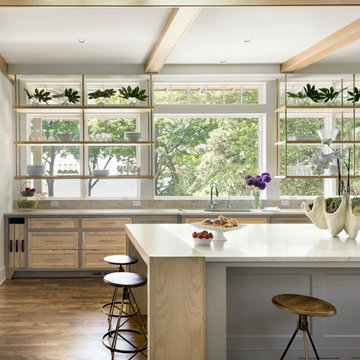Home Design Ideas

Mid-sized transitional walk-out vinyl floor and gray floor basement photo in Minneapolis with gray walls

Example of a cottage open concept medium tone wood floor and brown floor living room design in Salt Lake City with white walls, a standard fireplace, a stone fireplace and a wall-mounted tv

This house features an open concept floor plan, with expansive windows that truly capture the 180-degree lake views. The classic design elements, such as white cabinets, neutral paint colors, and natural wood tones, help make this house feel bright and welcoming year round.
Find the right local pro for your project
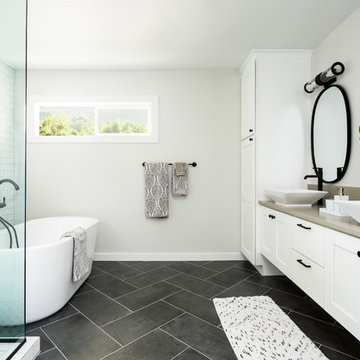
Photo by Jess Blackwell Photography
Bathroom - transitional bathroom idea in Denver
Bathroom - transitional bathroom idea in Denver

Skylight floods the master bath with natural light. Porcelain wall tiles by Heath Ceramics. Photo by Scott Hargis.
Large trendy master porcelain tile porcelain tile and gray floor bathroom photo in San Francisco with flat-panel cabinets, medium tone wood cabinets, an undermount sink, quartz countertops and white countertops
Large trendy master porcelain tile porcelain tile and gray floor bathroom photo in San Francisco with flat-panel cabinets, medium tone wood cabinets, an undermount sink, quartz countertops and white countertops

Custom vanity with modern sconces
Example of a mid-sized urban master gray tile and subway tile gray floor bathroom design in Seattle with gray cabinets, an undermount sink, quartz countertops, white countertops, recessed-panel cabinets and white walls
Example of a mid-sized urban master gray tile and subway tile gray floor bathroom design in Seattle with gray cabinets, an undermount sink, quartz countertops, white countertops, recessed-panel cabinets and white walls

Photographer : Ashley Avila Photography
Example of a mid-sized transitional brown floor and porcelain tile entryway design in Detroit with beige walls and a blue front door
Example of a mid-sized transitional brown floor and porcelain tile entryway design in Detroit with beige walls and a blue front door
Reload the page to not see this specific ad anymore

Our clients wanted to update the bathroom on the main floor to reflect the style of the rest of their home. The clean white lines, gold fixtures and floating vanity give this space a very elegant and modern look.
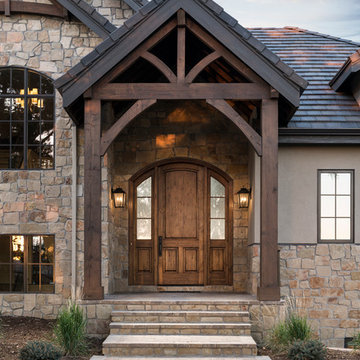
Josh Caldwell Photography
Transitional beige floor entryway photo in Denver with beige walls and a medium wood front door
Transitional beige floor entryway photo in Denver with beige walls and a medium wood front door

Modern Bathroom
Small trendy 3/4 brown tile and ceramic tile mosaic tile floor and brown floor bathroom photo in Los Angeles with light wood cabinets, a one-piece toilet, brown walls, a drop-in sink, quartzite countertops and white countertops
Small trendy 3/4 brown tile and ceramic tile mosaic tile floor and brown floor bathroom photo in Los Angeles with light wood cabinets, a one-piece toilet, brown walls, a drop-in sink, quartzite countertops and white countertops

Photo Credit - David Bader
Example of a beach style dark wood floor and brown floor kitchen/dining room combo design in Milwaukee with beige walls and no fireplace
Example of a beach style dark wood floor and brown floor kitchen/dining room combo design in Milwaukee with beige walls and no fireplace

Cottage Style Lake house
Mid-sized beach style blue one-story wood exterior home photo in Indianapolis with a shingle roof
Mid-sized beach style blue one-story wood exterior home photo in Indianapolis with a shingle roof
Reload the page to not see this specific ad anymore

Landmark Photography
Beach style light wood floor and beige floor kitchen photo in Minneapolis with a farmhouse sink, shaker cabinets, white cabinets, marble countertops, white backsplash, subway tile backsplash, stainless steel appliances, an island and white countertops
Beach style light wood floor and beige floor kitchen photo in Minneapolis with a farmhouse sink, shaker cabinets, white cabinets, marble countertops, white backsplash, subway tile backsplash, stainless steel appliances, an island and white countertops

In 1949, one of mid-century modern’s most famous NW architects, Paul Hayden Kirk, built this early “glass house” in Hawthorne Hills. Rather than flattening the rolling hills of the Northwest to accommodate his structures, Kirk sought to make the least impact possible on the building site by making use of it natural landscape. When we started this project, our goal was to pay attention to the original architecture--as well as designing the home around the client’s eclectic art collection and African artifacts. The home was completely gutted, since most of the home is glass, hardly any exterior walls remained. We kept the basic footprint of the home the same—opening the space between the kitchen and living room. The horizontal grain matched walnut cabinets creates a natural continuous movement. The sleek lines of the Fleetwood windows surrounding the home allow for the landscape and interior to seamlessly intertwine. In our effort to preserve as much of the design as possible, the original fireplace remains in the home and we made sure to work with the natural lines originally designed by Kirk.

Small transitional formal and open concept concrete floor and beige floor living room photo in Miami with gray walls, a standard fireplace, a tile fireplace and no tv
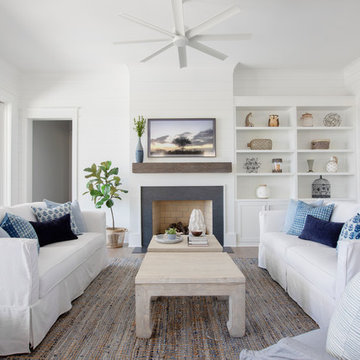
Photo by Margaret Wright
Inspiration for a coastal living room remodel in Charleston with white walls and a standard fireplace
Inspiration for a coastal living room remodel in Charleston with white walls and a standard fireplace
Home Design Ideas
Reload the page to not see this specific ad anymore

Thomas Kuoh
Elegant freestanding desk dark wood floor home office library photo in San Francisco with blue walls
Elegant freestanding desk dark wood floor home office library photo in San Francisco with blue walls

Example of a tuscan u-shaped terra-cotta tile and orange floor eat-in kitchen design in Austin with a farmhouse sink, recessed-panel cabinets, light wood cabinets, multicolored backsplash, mosaic tile backsplash, stainless steel appliances, an island and beige countertops
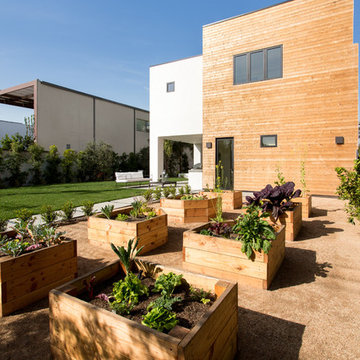
Clark Dugger Photography
Inspiration for a large contemporary full sun backyard gravel landscaping in Los Angeles.
Inspiration for a large contemporary full sun backyard gravel landscaping in Los Angeles.
76


























