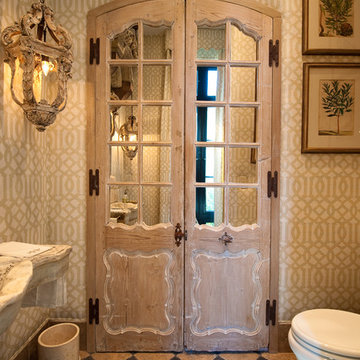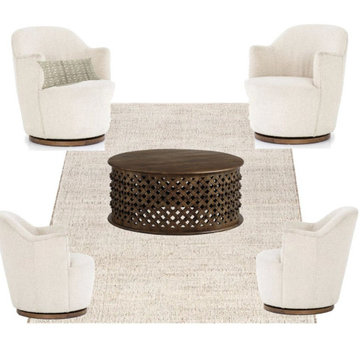Bathroom Ideas
Refine by:
Budget
Sort by:Popular Today
5741 - 5760 of 2,784,331 photos
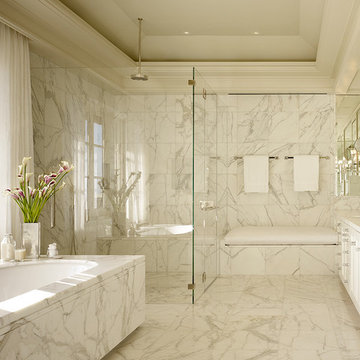
Matthew Millman | Matthew Millman Photography
Corner shower - traditional white tile and marble tile corner shower idea in San Francisco with an undermount sink, white cabinets and an undermount tub
Corner shower - traditional white tile and marble tile corner shower idea in San Francisco with an undermount sink, white cabinets and an undermount tub

A complete reappointment of this bathroom/bedroom suite was necessary in order to make the bathroom functional, formal, and up to date while incorporating the client's favorite colors of pink and green. The custom-designed 12 ft. wood vanity with individual sinks and mirrors along the main wall creates a focal point, and two medicine cabinets are seamlessly and invisibly integrated into each of the sides of the upper cabinets. Small mosaic tile introduces an attractive soft new texture around the green glass mirror surrounds and creates an interesting contrast while coordinating with the floor and the shower interior.

The large master bathroom includes a soaking tub and glass shower.
Anice Hoachlander, Hoachlander Davis Photography LLC
Inspiration for a mid-sized contemporary master blue tile and glass tile ceramic tile and gray floor alcove shower remodel in DC Metro with flat-panel cabinets, medium tone wood cabinets, white walls, an undermount tub, an integrated sink, solid surface countertops and a hinged shower door
Inspiration for a mid-sized contemporary master blue tile and glass tile ceramic tile and gray floor alcove shower remodel in DC Metro with flat-panel cabinets, medium tone wood cabinets, white walls, an undermount tub, an integrated sink, solid surface countertops and a hinged shower door
Find the right local pro for your project
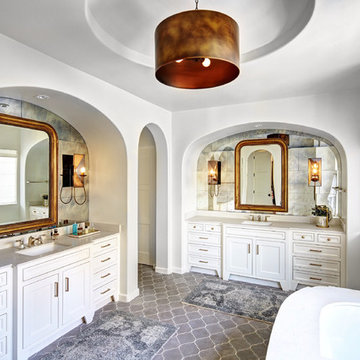
Aaron Dougherty Photo
Example of a large tuscan master gray tile and cement tile terra-cotta tile bathroom design in Dallas with white cabinets, an undermount sink, an undermount tub, white walls, quartz countertops and recessed-panel cabinets
Example of a large tuscan master gray tile and cement tile terra-cotta tile bathroom design in Dallas with white cabinets, an undermount sink, an undermount tub, white walls, quartz countertops and recessed-panel cabinets
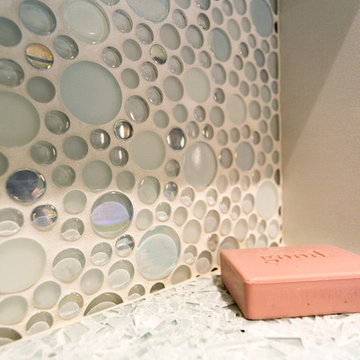
Walk-in shower - small transitional multicolored tile and mosaic tile porcelain tile walk-in shower idea in Portland with shaker cabinets, dark wood cabinets, a two-piece toilet, blue walls, an undermount sink and recycled glass countertops

Clean and elegant hall bathroom with a single 3/8" glass panel, channel drain, and zero entry. Matte black fixtures and accessories add a nice pop of contrast to the white porcelain tile and glass tile accent strip.
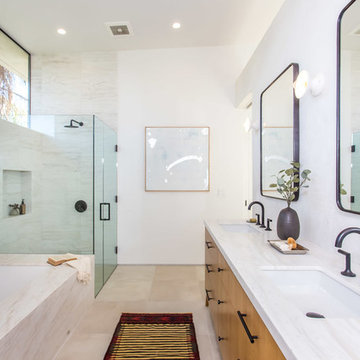
Trendy master beige tile beige floor corner shower photo in Los Angeles with flat-panel cabinets, medium tone wood cabinets, an undermount tub, white walls, an undermount sink, a hinged shower door and white countertops
Reload the page to not see this specific ad anymore
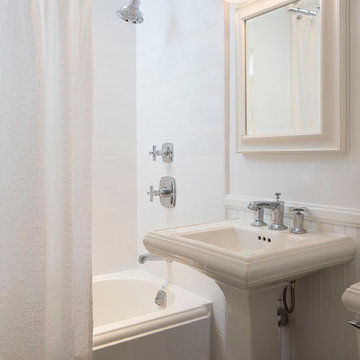
Mindy Mellenbruch
Bathroom - traditional 3/4 white tile gray floor bathroom idea in San Diego with white walls and a pedestal sink
Bathroom - traditional 3/4 white tile gray floor bathroom idea in San Diego with white walls and a pedestal sink
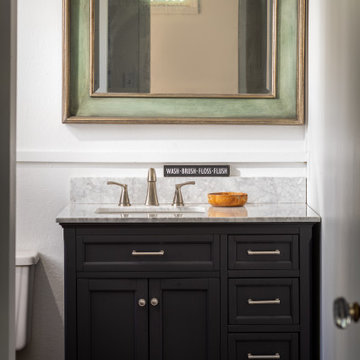
Bathroom - mid-sized shabby-chic style single-sink bathroom idea in New York with shaker cabinets, black cabinets, a two-piece toilet, white walls, an undermount sink, marble countertops, white countertops and a freestanding vanity
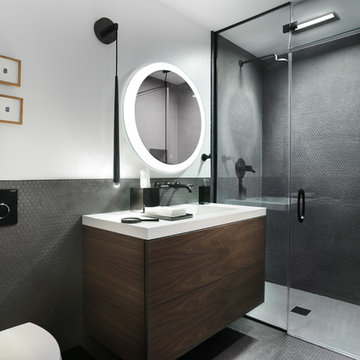
Inspiration for a contemporary 3/4 black tile black floor alcove shower remodel in Chicago with flat-panel cabinets, dark wood cabinets, a wall-mount toilet, gray walls, an integrated sink, a hinged shower door and white countertops
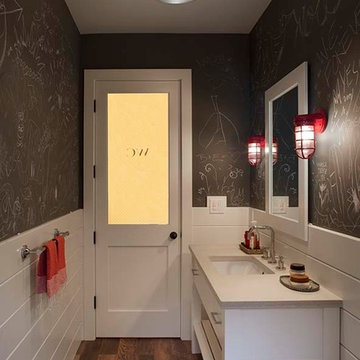
Photographer: Isabelle Eubanks
Interiors: Modern Organic Interiors, Architect: Simpson Design Group, Builder: Milne Design and Build
Bathroom - farmhouse bathroom idea in San Francisco
Bathroom - farmhouse bathroom idea in San Francisco
Reload the page to not see this specific ad anymore
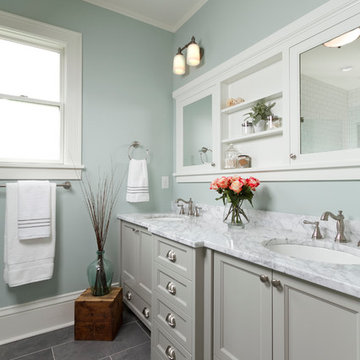
Building Design, Plans, and Interior Finishes by: Fluidesign Studio I Builder: Anchor Builders I Photographer: sethbennphoto.com
Inspiration for a mid-sized timeless master black tile and stone tile ceramic tile bathroom remodel in Minneapolis with an undermount sink, gray cabinets, marble countertops, a two-piece toilet, blue walls and recessed-panel cabinets
Inspiration for a mid-sized timeless master black tile and stone tile ceramic tile bathroom remodel in Minneapolis with an undermount sink, gray cabinets, marble countertops, a two-piece toilet, blue walls and recessed-panel cabinets

Large minimalist master white tile and mirror tile double-sink wet room photo in Los Angeles with flat-panel cabinets, brown cabinets, a hot tub, quartz countertops, beige countertops and a built-in vanity
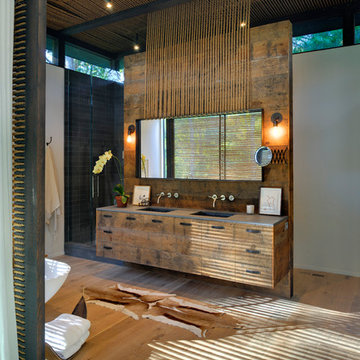
Freestanding bathtub - modern black tile freestanding bathtub idea in New York with distressed cabinets

Kowalske Kitchen & Bath was hired as the bathroom remodeling contractor for this Delafield master bath and closet. This black and white boho bathrooom has industrial touches and warm wood accents.
The original space was like a labyrinth, with a complicated layout of walls and doors. The homeowners wanted to improve the functionality and modernize the space.
The main entry of the bathroom/closet was a single door that lead to the vanity. Around the left was the closet and around the right was the rest of the bathroom. The bathroom area consisted of two separate closets, a bathtub/shower combo, a small walk-in shower and a toilet.
To fix the choppy layout, we separated the two spaces with separate doors – one to the master closet and one to the bathroom. We installed pocket doors for each doorway to keep a streamlined look and save space.
BLACK & WHITE BOHO BATHROOM
This master bath is a light, airy space with a boho vibe. The couple opted for a large walk-in shower featuring a Dreamline Shower enclosure. Moving the shower to the corner gave us room for a black vanity, quartz counters, two sinks, and plenty of storage and counter space. The toilet is tucked in the far corner behind a half wall.
BOHO DESIGN
The design is contemporary and features black and white finishes. We used a white cararra marble hexagon tile for the backsplash and the shower floor. The Hinkley light fixtures are matte black and chrome. The space is warmed up with luxury vinyl plank wood flooring and a teak shelf in the shower.
HOMEOWNER REVIEW
“Kowalske just finished our master bathroom/closet and left us very satisfied. Within a few weeks of involving Kowalske, they helped us finish our designs and planned out the whole project. Once they started, they finished work before deadlines, were so easy to communicate with, and kept expectations clear. They didn’t leave us wondering when their skilled craftsmen (all of which were professional and great guys) were coming and going or how far away the finish line was, each week was planned. Lastly, the quality of the finished product is second to none and worth every penny. I highly recommend Kowalske.” – Mitch, Facebook Review
Bathroom Ideas
Reload the page to not see this specific ad anymore
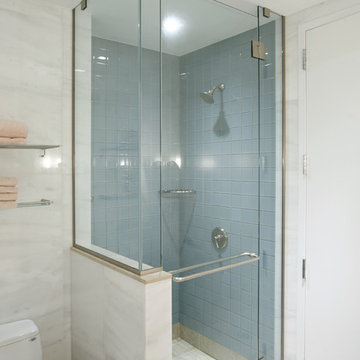
Example of a small trendy 3/4 blue tile and ceramic tile marble floor corner shower design in New York with marble countertops, a one-piece toilet, white walls, an undermount sink, flat-panel cabinets and medium tone wood cabinets
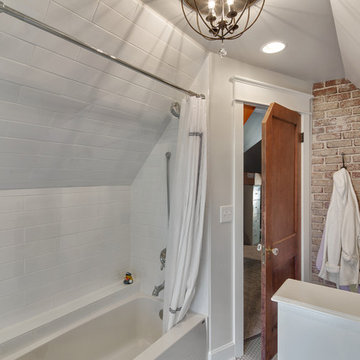
Inspiration for a small farmhouse kids' white tile and ceramic tile ceramic tile bathroom remodel in Kansas City with a drop-in sink, white cabinets, wood countertops and gray walls
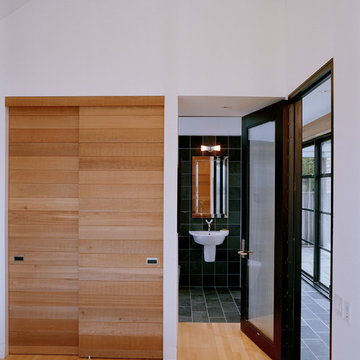
Photography by J.D. Peterson
Trendy bathroom photo in San Francisco with a wall-mount sink
Trendy bathroom photo in San Francisco with a wall-mount sink
288







