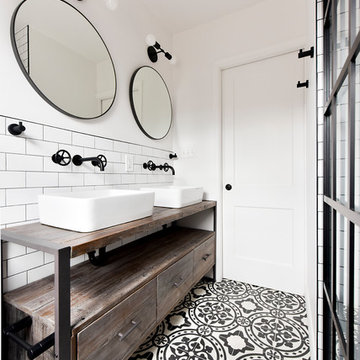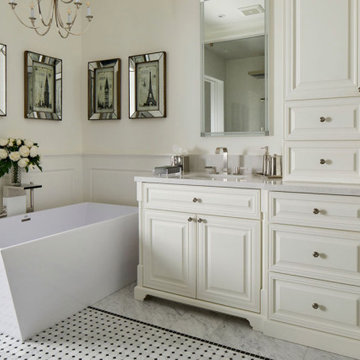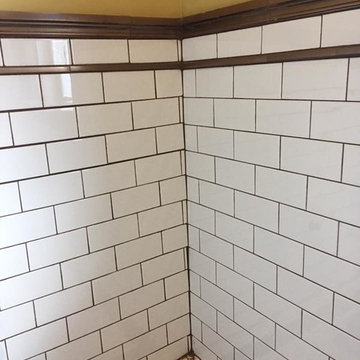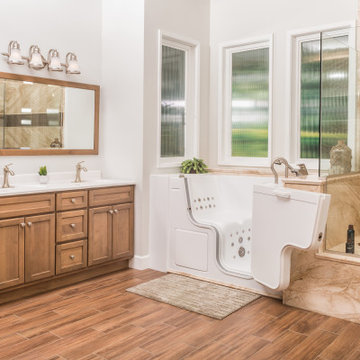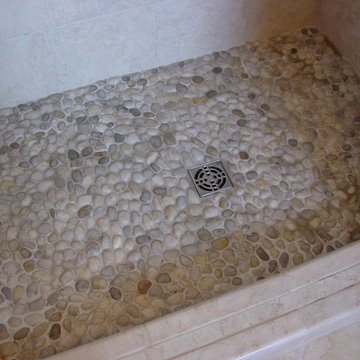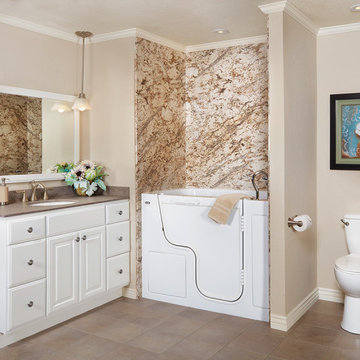Bathroom Ideas
Refine by:
Budget
Sort by:Popular Today
9261 - 9280 of 2,784,032 photos
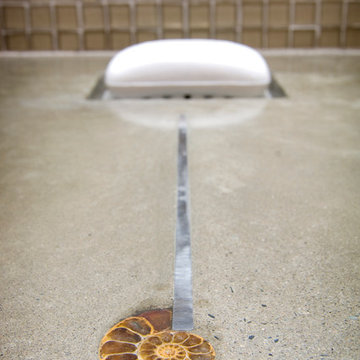
Concrete vanity top with fossil and steel inlays
weinmiller, inc./ indigo photography
Example of a trendy bathroom design in Charlotte
Example of a trendy bathroom design in Charlotte
Find the right local pro for your project
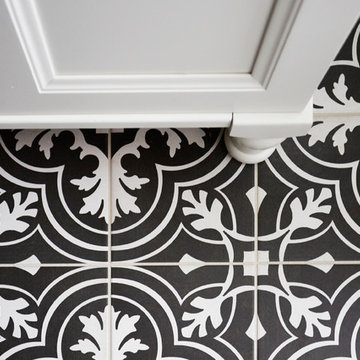
Free ebook, CREATING THE IDEAL KITCHEN
Download now → http://bit.ly/idealkitchen
The hall bath for this client started out a little dated with its 1970’s color scheme and general wear and tear, but check out the transformation!
The floor is really the focal point here, it kind of works the same way wallpaper would, but -- it’s on the floor. I love this graphic tile, patterned after Moroccan encaustic, or cement tile, but this one is actually porcelain at a very affordable price point and much easier to install than cement tile.
Once we had homeowner buy-in on the floor choice, the rest of the space came together pretty easily – we are calling it “transitional, Moroccan, industrial.” Key elements are the traditional vanity, Moroccan shaped mirrors and flooring, and plumbing fixtures, coupled with industrial choices -- glass block window, a counter top that looks like cement but that is actually very functional Corian, sliding glass shower door, and simple glass light fixtures.
The final space is bright, functional and stylish. Quite a transformation, don’t you think?
Designed by: Susan Klimala, CKD, CBD
Photography by: Mike Kaskel
For more information on kitchen and bath design ideas go to: www.kitchenstudio-ge.com
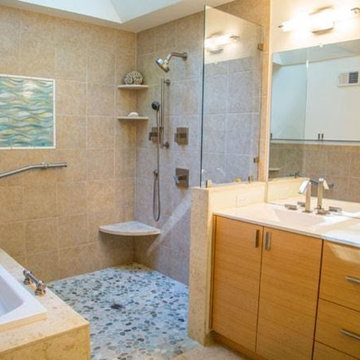
Example of a mid-sized beach style master mirror tile pebble tile floor and beige floor bathroom design in Philadelphia with flat-panel cabinets, light wood cabinets, beige walls, an undermount sink and solid surface countertops
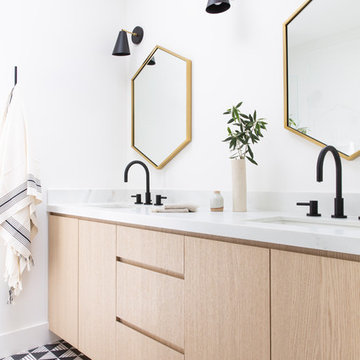
Example of a mid-sized danish master cement tile floor and multicolored floor bathroom design in San Francisco with flat-panel cabinets, light wood cabinets, white walls, an undermount sink, marble countertops and white countertops
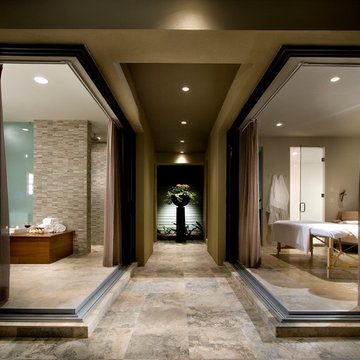
Amaryllis is almost beyond description; the entire back of the home opens seamlessly to a gigantic covered entertainment lanai and can only be described as a visual testament to the indoor/outdoor aesthetic which is commonly a part of our designs. This home includes four bedrooms, six full bathrooms, and two half bathrooms. Additional features include a theatre room, a separate private spa room near the swimming pool, a very large open kitchen, family room, and dining spaces that coupled with a huge master suite with adjacent flex space. The bedrooms and bathrooms upstairs flank a large entertaining space which seamlessly flows out to the second floor lounge balcony terrace. Outdoor entertaining will not be a problem in this home since almost every room on the first floor opens to the lanai and swimming pool. 4,516 square feet of air conditioned space is enveloped in the total square footage of 6,417 under roof area.

Sponsored
Columbus, OH
Dave Fox Design Build Remodelers
Columbus Area's Luxury Design Build Firm | 17x Best of Houzz Winner!
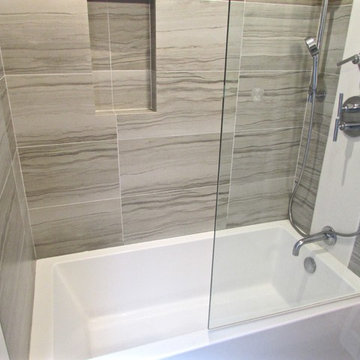
Gaia Kitchen & Bath
Small minimalist beige tile and porcelain tile porcelain tile bathroom photo in San Francisco with an undermount sink, flat-panel cabinets, gray cabinets, quartz countertops and beige walls
Small minimalist beige tile and porcelain tile porcelain tile bathroom photo in San Francisco with an undermount sink, flat-panel cabinets, gray cabinets, quartz countertops and beige walls
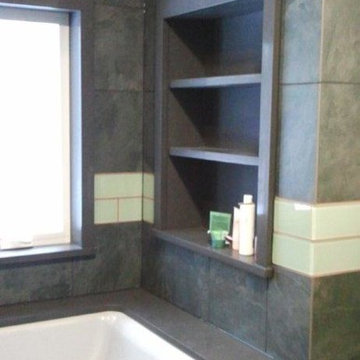
Example of a small trendy master green tile and ceramic tile ceramic tile tub/shower combo design in New York with a vessel sink, flat-panel cabinets, green cabinets, quartz countertops and an undermount tub
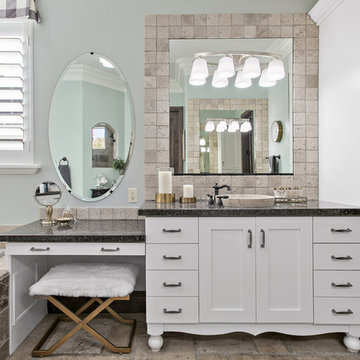
Drop-in bathtub - traditional master beige tile beige floor drop-in bathtub idea in Salt Lake City with white cabinets, gray walls, a vessel sink, black countertops and shaker cabinets
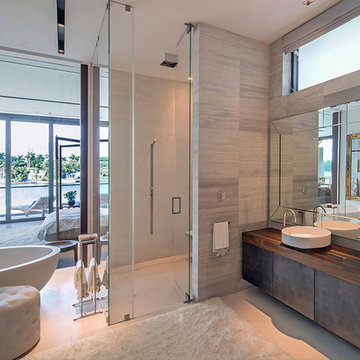
Inspiration for a coastal master bathroom remodel in Miami with a vessel sink and wood countertops

Alcove shower - traditional master green tile and subway tile marble floor alcove shower idea in Charleston with recessed-panel cabinets and green cabinets
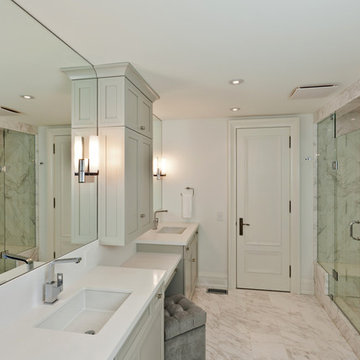
Inspiration for a mid-sized transitional master white tile and marble tile marble floor bathroom remodel in Los Angeles with shaker cabinets, white cabinets, a two-piece toilet, white walls, an undermount sink and quartz countertops
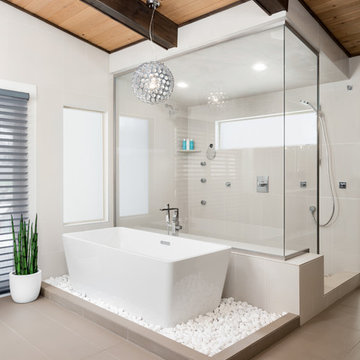
Large 1950s master beige tile gray floor and porcelain tile bathroom photo in Portland with white walls
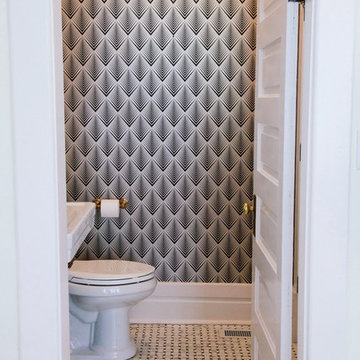
Photo: Jordana Nicholson © 2016 Houzz
Bathroom - eclectic bathroom idea in Nashville
Bathroom - eclectic bathroom idea in Nashville
Bathroom Ideas
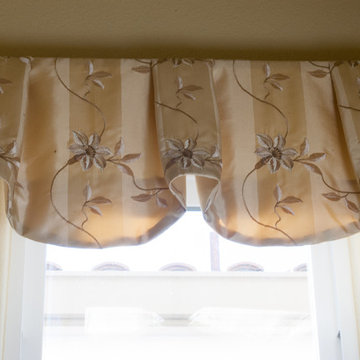
Interior Decorating by Maria Rosso-Gibbs - Photography by Angela Flournoy | www.angelaflournoy.co
Example of a transitional bathroom design in San Francisco
Example of a transitional bathroom design in San Francisco

Samantha Goh
Small trendy 3/4 white tile and ceramic tile ceramic tile and white floor corner shower photo in San Diego with flat-panel cabinets, gray cabinets, white walls, an undermount sink, quartz countertops and a hinged shower door
Small trendy 3/4 white tile and ceramic tile ceramic tile and white floor corner shower photo in San Diego with flat-panel cabinets, gray cabinets, white walls, an undermount sink, quartz countertops and a hinged shower door
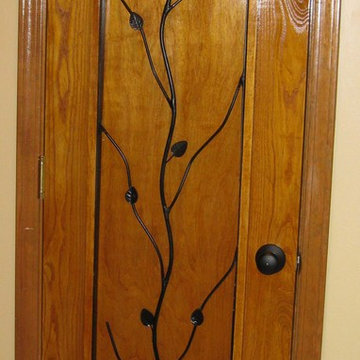
White ash door with wrought iron insert. The insert matches the bathroom, which also matches the garden trellis.
Example of a classic bathroom design in Kansas City
Example of a classic bathroom design in Kansas City
464






