Concrete Floor Japanese Bathtub Ideas
Refine by:
Budget
Sort by:Popular Today
1 - 20 of 80 photos
Item 1 of 3
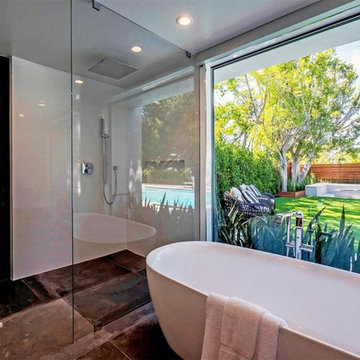
Bathroom - mid-sized contemporary master concrete floor and gray floor bathroom idea in Los Angeles with flat-panel cabinets, white cabinets, a one-piece toilet, white walls, an integrated sink and solid surface countertops
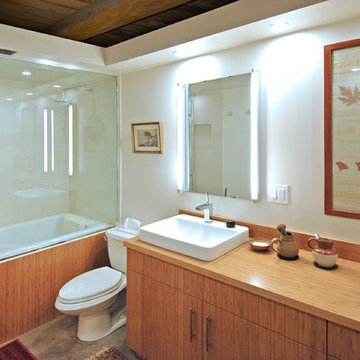
Kevin Kulesa
Inspiration for a mid-sized contemporary master beige tile and stone tile concrete floor bathroom remodel in Other with a vessel sink, flat-panel cabinets, light wood cabinets, wood countertops, a two-piece toilet and white walls
Inspiration for a mid-sized contemporary master beige tile and stone tile concrete floor bathroom remodel in Other with a vessel sink, flat-panel cabinets, light wood cabinets, wood countertops, a two-piece toilet and white walls

Huge asian master gray tile and cement tile concrete floor and gray floor bathroom photo in San Diego with flat-panel cabinets, black cabinets, a one-piece toilet, white walls, a trough sink and wood countertops
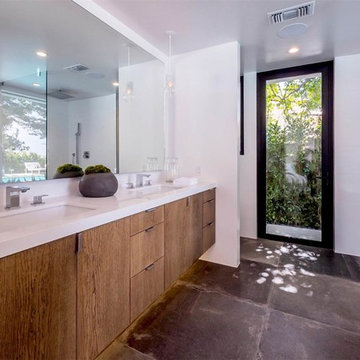
Mid-sized trendy master concrete floor and gray floor bathroom photo in Los Angeles with flat-panel cabinets, dark wood cabinets, a one-piece toilet, white walls, an integrated sink and solid surface countertops
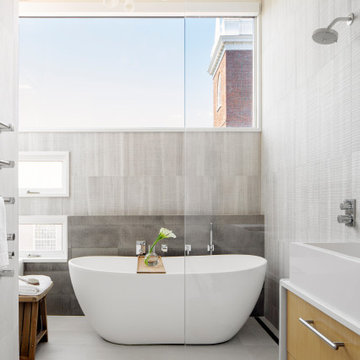
TEAM
Architect: LDa Architecture & Interiors
Builder: F.H. Perry Builder
Photographer: Sean Litchfield
Inspiration for a mid-sized modern master gray tile and cement tile concrete floor and gray floor bathroom remodel in Boston with flat-panel cabinets, light wood cabinets, a one-piece toilet, white walls, a console sink, quartzite countertops, a hinged shower door and white countertops
Inspiration for a mid-sized modern master gray tile and cement tile concrete floor and gray floor bathroom remodel in Boston with flat-panel cabinets, light wood cabinets, a one-piece toilet, white walls, a console sink, quartzite countertops, a hinged shower door and white countertops
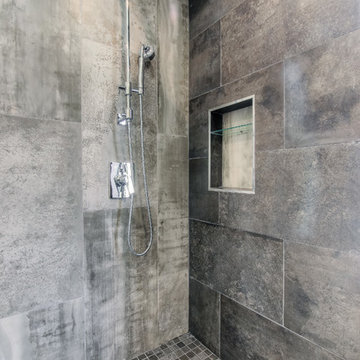
Inspiration for a large contemporary master gray tile and ceramic tile concrete floor and gray floor bathroom remodel in Los Angeles with open cabinets, medium tone wood cabinets, gray walls, a vessel sink, wood countertops and a hinged shower door
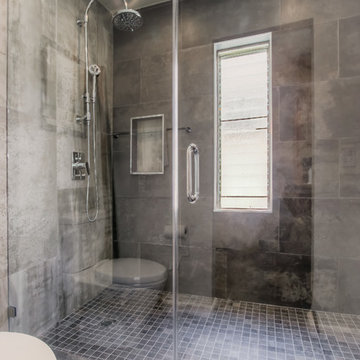
Example of a large trendy master gray tile and ceramic tile concrete floor and gray floor bathroom design in Los Angeles with open cabinets, medium tone wood cabinets, gray walls, a vessel sink, wood countertops and a hinged shower door
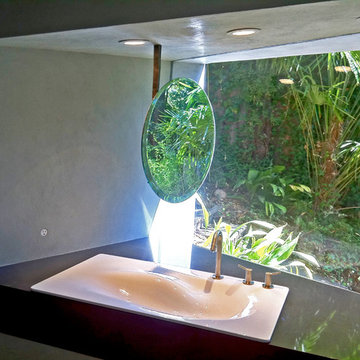
Master Bathroom: This vanity is set into a garden window to capture the view. The round vanity mirror rotates out of the way to create an unobtrusive garden view.
Photos: Danielle Zitoun
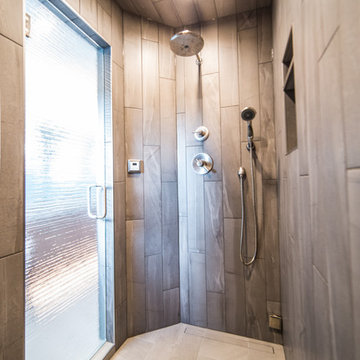
Surrounded by trees to the north and old farm buildings, the Agnew Farmhouse naturally took shape to capture the expansive southern views of the prairie on which it resides. Inspired from the rural venacular of the property, the home was designed for an engaged couple looking to spend their days on the family farm. Built next to the original house on the property, a story of past, present, and future continues to be written. The south facing porch is shaded by the upper level and offers easy access from yard to the heart of the home. North Dakota offers challenging weather, so naturally a south-west facing garage to melt the snow from the driveway is often required. This also allowed for the the garage to be hidden from sight as you approach the home from the NE. Respecting its surroundings, the home emphasizes modern design and simple farmer logic to create a home for the couple to begin their marriage and grow old together. Cheers to what was, what is, and what's to come...
Tim Anderson
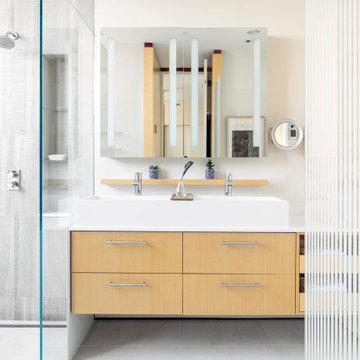
TEAM
Architect: LDa Architecture & Interiors
Builder: F.H. Perry Builder
Photographer: Sean Litchfield
Mid-sized minimalist master gray tile and cement tile concrete floor and gray floor bathroom photo in Boston with flat-panel cabinets, light wood cabinets, a one-piece toilet, white walls, a console sink, quartzite countertops, a hinged shower door and white countertops
Mid-sized minimalist master gray tile and cement tile concrete floor and gray floor bathroom photo in Boston with flat-panel cabinets, light wood cabinets, a one-piece toilet, white walls, a console sink, quartzite countertops, a hinged shower door and white countertops
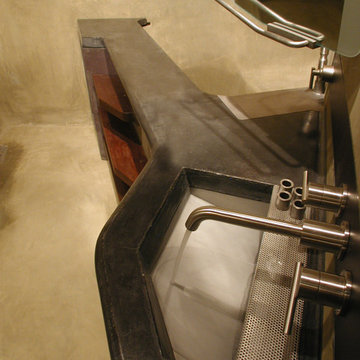
Details at sink area of Master Bathroom shows custom design / fabrication of all fixtures and its surroundings.
Japanese deep soaking tub with built-in seat is accessed with the aid of the IPE wood steps.
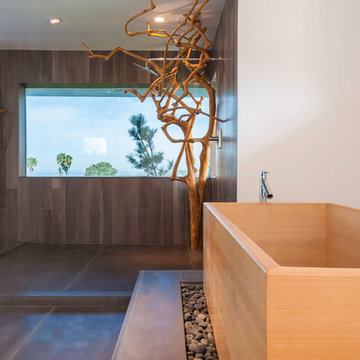
Bathroom - huge zen master gray tile and cement tile concrete floor and gray floor bathroom idea in San Diego with white walls, flat-panel cabinets, black cabinets, a one-piece toilet, a trough sink and wood countertops
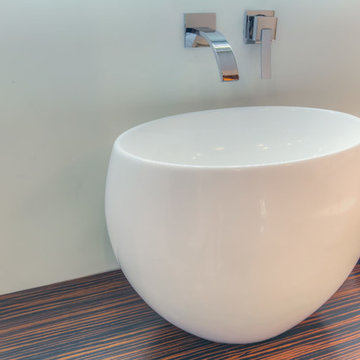
Example of a large trendy master gray tile and ceramic tile concrete floor and gray floor bathroom design in Los Angeles with open cabinets, medium tone wood cabinets, gray walls, a vessel sink, wood countertops and a hinged shower door

Casey Woods Photography
Mid-sized trendy master blue tile and glass tile concrete floor bathroom photo in Austin with an undermount sink, flat-panel cabinets, light wood cabinets, quartz countertops, a one-piece toilet and blue walls
Mid-sized trendy master blue tile and glass tile concrete floor bathroom photo in Austin with an undermount sink, flat-panel cabinets, light wood cabinets, quartz countertops, a one-piece toilet and blue walls
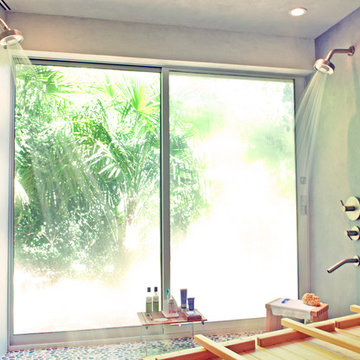
Fairfax Modern Remodel: House After Remodel: By expanding the floor area, opening up the shower to a Japanese garden and applying natural materials like stones and earth plasters the new bathroom became a light filled spa environment. A frosted glass wall behind the tub allows the bath to share the ample morning light with the bedroom entry beyond while transmitting the afternoon light back into the bathroom to create an all day, light filled space.
Photos: Daniel Zitoun
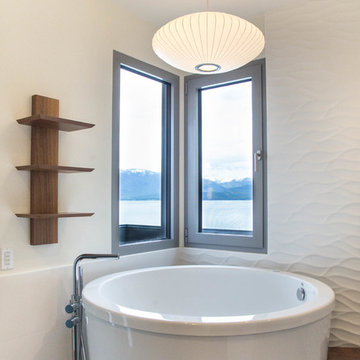
The fixed window and European Tilt Turn window provides the perfect combination of lake views and ventilation. The soft grey aluminum windows add a subtle touch of contrast to the all white serene bathroom.

Example of a small transitional master black tile and stone tile concrete floor and gray floor bathroom design in Houston with flat-panel cabinets, medium tone wood cabinets, a bidet, gray walls, an integrated sink, quartzite countertops, a hinged shower door and gray countertops
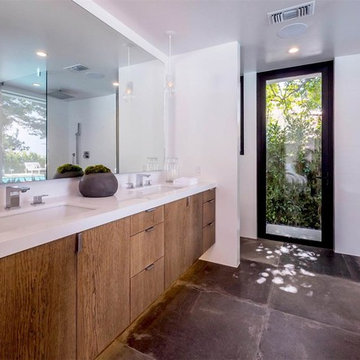
Bathroom - mid-sized contemporary master concrete floor and gray floor bathroom idea in New York with flat-panel cabinets, dark wood cabinets, a one-piece toilet, white walls, an integrated sink and solid surface countertops

Huge zen master gray tile and cement tile concrete floor and gray floor bathroom photo in San Diego with white walls, flat-panel cabinets, black cabinets, a one-piece toilet, a trough sink and wood countertops
Concrete Floor Japanese Bathtub Ideas

Kevin Kulesa
Mid-sized trendy master beige tile and stone slab concrete floor bathroom photo in Other with a vessel sink, flat-panel cabinets, light wood cabinets, wood countertops, a two-piece toilet and white walls
Mid-sized trendy master beige tile and stone slab concrete floor bathroom photo in Other with a vessel sink, flat-panel cabinets, light wood cabinets, wood countertops, a two-piece toilet and white walls
1





