Mosaic Tile Bathroom Ideas
Refine by:
Budget
Sort by:Popular Today
1 - 20 of 4,217 photos
Item 1 of 3

This home had a very small bathroom for the combined use of their teenagers and guests. The space was a tight 5'x7'. By adding just 2 feet by taking the space from the closet in an adjoining room, we were able to make this bathroom more functional and feel much more spacious.
The show-stopper is the glass and metal mosaic wall tile above the vanity. The chevron tile in the shower niche complements the wall tile nicely, while having plenty of style on its own.
To tie everything together, we continued the same tile from the shower all around the room to create a wainscot.
The weathered-look hexagon floor tile is stylish yet subtle.
We chose to use a heavily frosted door to keep the room feeling lighter and more spacious.
Often when you have a lot of elements that can totally stand on their own, it can overwhelm a space. However, in this case everything complements the other. The style is fun and stylish for the every-day use of teenagers and young adults, while still being sophisticated enough for use by guests.

A custom bathroom with natural lighting.
Inspiration for a mid-sized timeless 3/4 white tile and mosaic tile mosaic tile floor, white floor and single-sink bathroom remodel with recessed-panel cabinets, dark wood cabinets, a one-piece toilet, white walls, a pedestal sink, solid surface countertops, white countertops and a freestanding vanity
Inspiration for a mid-sized timeless 3/4 white tile and mosaic tile mosaic tile floor, white floor and single-sink bathroom remodel with recessed-panel cabinets, dark wood cabinets, a one-piece toilet, white walls, a pedestal sink, solid surface countertops, white countertops and a freestanding vanity

Old farmhouses offer charm and character but usually need some careful changes to efficiently serve the needs of today’s families. This blended family of four desperately desired a master bath and walk-in closet in keeping with the exceptional features of the home. At the top of the list were a large shower, double vanity, and a private toilet area. They also requested additional storage for bathroom items. Windows, doorways could not be relocated, but certain nonloadbearing walls could be removed. Gorgeous antique flooring had to be patched where walls were removed without being noticeable. Original interior doors and woodwork were restored. Deep window sills give hints to the thick stone exterior walls. A local reproduction furniture maker with national accolades was the perfect choice for the cabinetry which was hand planed and hand finished the way furniture was built long ago. Even the wood tops on the beautiful dresser and bench were rich with dimension from these techniques. The legs on the double vanity were hand turned by Amish woodworkers to add to the farmhouse flair. Marble tops and tile as well as antique style fixtures were chosen to complement the classic look of everything else in the room. It was important to choose contractors and installers experienced in historic remodeling as the old systems had to be carefully updated. Every item on the wish list was achieved in this project from functional storage and a private water closet to every aesthetic detail desired. If only the farmers who originally inhabited this home could see it now! Matt Villano Photography

The original master bathroom in this 1980’s home was small, cramped and dated. It was divided into two compartments that also included a linen closet. The goal was to reconfigure the space to create a larger, single compartment space that exudes a calming, natural and contemporary style. The bathroom was remodeled into a larger, single compartment space using earth tones and soft textures to create a simple, yet sleek look. A continuous shallow shelf above the vanity provides a space for soft ambient down lighting. Large format wall tiles with a grass cloth pattern complement red grass cloth wall coverings. Both balance the horizontal grain of the white oak cabinetry. The small bath offers a spa-like setting, with a Scandinavian style white oak drying platform alongside the shower, inset into limestone with a white oak bench. The shower features a full custom glass surround with built-in niches and a cantilevered limestone bench. The spa-like styling was carried over to the bathroom door when the original 6 panel door was refaced with horizontal white oak paneling on the bathroom side, while the bedroom side was maintained as a 6 panel door to match existing doors in the hallway outside. The room features White oak trim with a clear finish.
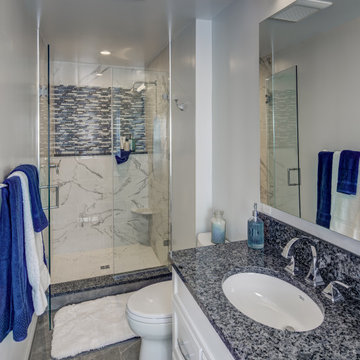
Small transitional master gray tile and mosaic tile porcelain tile and gray floor alcove shower photo in DC Metro with shaker cabinets, white cabinets, a two-piece toilet, white walls, an undermount sink, quartz countertops, a hinged shower door and blue countertops

Bathroom - mid-sized transitional master black and white tile and mosaic tile mosaic tile floor and white floor bathroom idea in Miami with white cabinets, a two-piece toilet, black walls, an undermount sink, marble countertops, a hinged shower door and recessed-panel cabinets
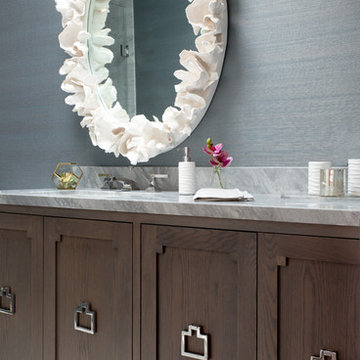
Suzanne Scott
Inspiration for a mid-sized transitional master gray tile and mosaic tile porcelain tile and gray floor alcove shower remodel in San Francisco with shaker cabinets, dark wood cabinets, gray walls, an undermount sink, marble countertops and a hinged shower door
Inspiration for a mid-sized transitional master gray tile and mosaic tile porcelain tile and gray floor alcove shower remodel in San Francisco with shaker cabinets, dark wood cabinets, gray walls, an undermount sink, marble countertops and a hinged shower door
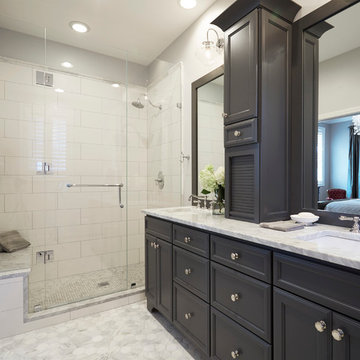
Inspiration for a mid-sized transitional master white tile and mosaic tile marble floor alcove shower remodel in Chicago with shaker cabinets, gray cabinets, a one-piece toilet, gray walls, an undermount sink and marble countertops
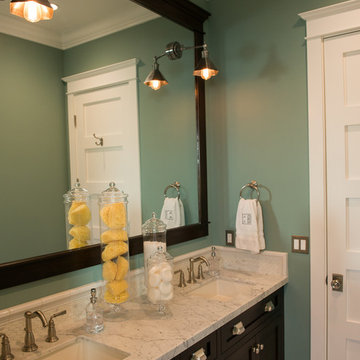
Elegant mosaic tile tub/shower combo photo in Orange County with a drop-in sink, shaker cabinets, white cabinets, granite countertops and a two-piece toilet
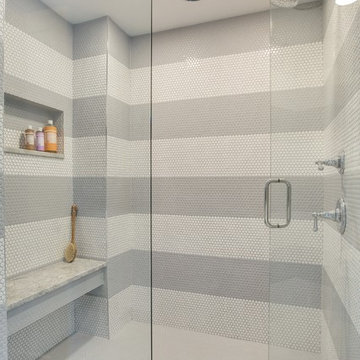
Spacecrafting
Alcove shower - mid-sized contemporary master white tile and mosaic tile ceramic tile alcove shower idea in Minneapolis with flat-panel cabinets, white cabinets, a two-piece toilet, gray walls, an undermount sink and solid surface countertops
Alcove shower - mid-sized contemporary master white tile and mosaic tile ceramic tile alcove shower idea in Minneapolis with flat-panel cabinets, white cabinets, a two-piece toilet, gray walls, an undermount sink and solid surface countertops
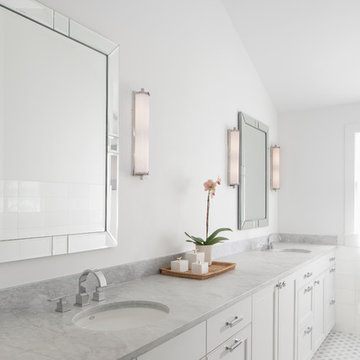
Master bathroom after the renovation and addition.
Construction by RisherMartin Fine Homes
Interior Design by Alison Mountain Interior Design
Landscape by David Wilson Garden Design
Photography by Andrea Calo

www.vanessamphoto.com
Inspiration for a small transitional 3/4 multicolored tile and mosaic tile porcelain tile and brown floor corner shower remodel in Orange County with shaker cabinets, dark wood cabinets, a two-piece toilet, a hinged shower door, gray walls, an undermount sink and quartzite countertops
Inspiration for a small transitional 3/4 multicolored tile and mosaic tile porcelain tile and brown floor corner shower remodel in Orange County with shaker cabinets, dark wood cabinets, a two-piece toilet, a hinged shower door, gray walls, an undermount sink and quartzite countertops
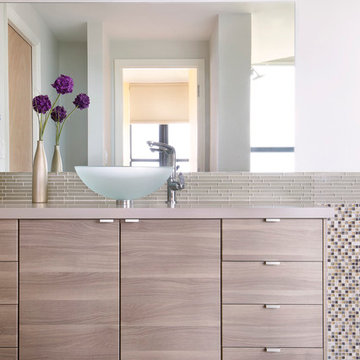
(c) Jessica Klewicki Glynn
Bathroom - mid-sized contemporary multicolored tile and mosaic tile ceramic tile bathroom idea in Miami with white walls, a vessel sink, flat-panel cabinets and light wood cabinets
Bathroom - mid-sized contemporary multicolored tile and mosaic tile ceramic tile bathroom idea in Miami with white walls, a vessel sink, flat-panel cabinets and light wood cabinets
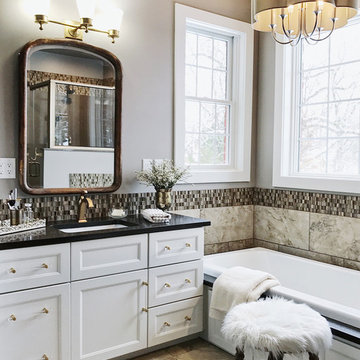
Inspiration for a mid-sized timeless master multicolored tile and mosaic tile beige floor drop-in bathtub remodel in Other with recessed-panel cabinets, white cabinets and gray walls
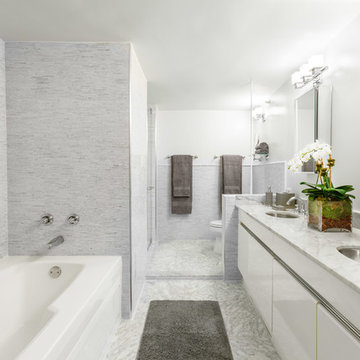
Gotham Interiors
Example of a large trendy master gray tile and mosaic tile marble floor drop-in bathtub design in New York with flat-panel cabinets, white cabinets, marble countertops, white walls and an undermount sink
Example of a large trendy master gray tile and mosaic tile marble floor drop-in bathtub design in New York with flat-panel cabinets, white cabinets, marble countertops, white walls and an undermount sink
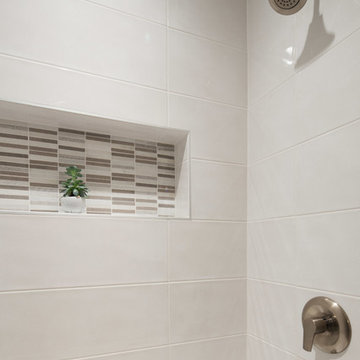
This renovated bathroom features a large vanity with a crisp white countertop, dark wooden linen closet, off-white marble tiling of the shower walls, a tiled shower niche and vanity backsplash made from neutral colored tiles, and thunder gray painted walls.
Project designed by Skokie renovation firm, Chi Renovation & Design. They serve the Chicagoland area, and it's surrounding suburbs, with an emphasis on the North Side and North Shore. You'll find their work from the Loop through Lincoln Park, Skokie, Evanston, Wilmette, and all of the way up to Lake Forest.
For more about Chi Renovation & Design, click here: https://www.chirenovation.com/
To learn more about this project, click here: https://www.chirenovation.com/galleries/bathrooms/
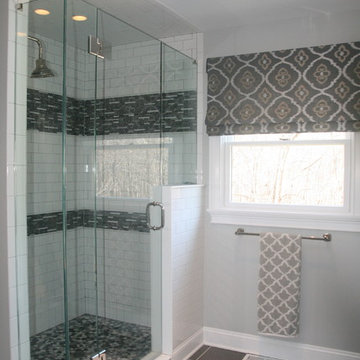
Completed with Sterling Associates General Contractors of Newtown, CT.
Inspiration for a mid-sized transitional master gray tile and mosaic tile porcelain tile corner shower remodel in New York with an undermount sink, shaker cabinets, white cabinets, quartz countertops, a one-piece toilet and gray walls
Inspiration for a mid-sized transitional master gray tile and mosaic tile porcelain tile corner shower remodel in New York with an undermount sink, shaker cabinets, white cabinets, quartz countertops, a one-piece toilet and gray walls
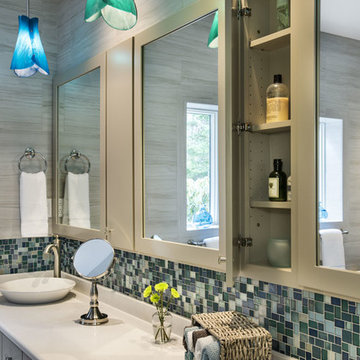
These homeowners decided to turn their ski home into a full-time home only to find that what was perfect as a vacation home, didn't function well for year-round living. In the master bathroom an unused tub was removed to make room for a larger vanity with storage. Using the same large format tiles on the floor and the walls provide the desired spa-like feel to the space. Floor to ceiling cabinets provide loads of storage for this kosher kitchen. Two dishwashers, two utensil drawers, a divided sink and two ovens are also included so that meat and dairy could be kept separated.
Homes designed by Franconia interior designer Randy Trainor. She also serves the New Hampshire Ski Country, Lake Regions and Coast, including Lincoln, North Conway, and Bartlett.
For more about Randy Trainor, click here: https://crtinteriors.com/
To learn more about this project, click here: https://crtinteriors.com/contemporary-kitchen-bath/
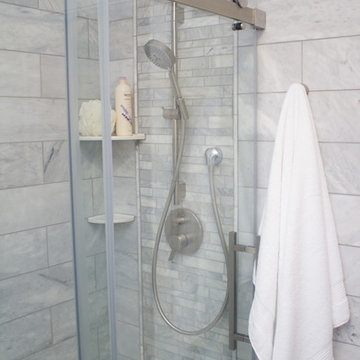
Solana James
Small transitional master gray tile and mosaic tile ceramic tile doorless shower photo in Boston with shaker cabinets, gray cabinets, a two-piece toilet, gray walls, an undermount sink and quartz countertops
Small transitional master gray tile and mosaic tile ceramic tile doorless shower photo in Boston with shaker cabinets, gray cabinets, a two-piece toilet, gray walls, an undermount sink and quartz countertops
Mosaic Tile Bathroom Ideas
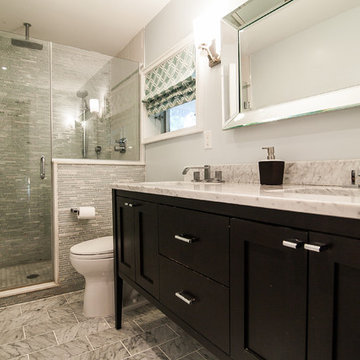
Inspiration for a mid-sized 1960s 3/4 gray tile and mosaic tile marble floor alcove shower remodel in New York with an undermount sink, shaker cabinets, dark wood cabinets, marble countertops, a one-piece toilet and blue walls
1





