Slate Floor Bathroom with Dark Wood Cabinets and a Two-Piece Toilet Ideas
Refine by:
Budget
Sort by:Popular Today
1 - 20 of 365 photos
Item 1 of 4
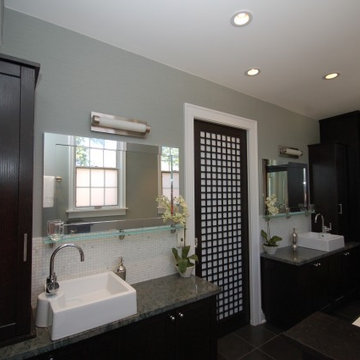
Alcove shower - mid-sized contemporary master white tile slate floor alcove shower idea in Chicago with a vessel sink, granite countertops, shaker cabinets, dark wood cabinets, a two-piece toilet and gray walls
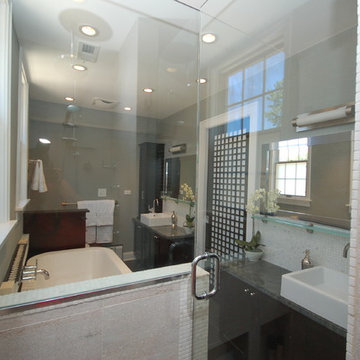
Inspiration for a large contemporary master white tile slate floor bathroom remodel in Chicago with a vessel sink, granite countertops, shaker cabinets, dark wood cabinets, a two-piece toilet and gray walls
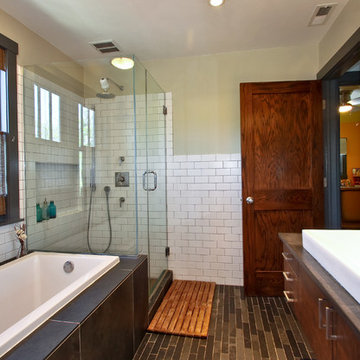
© Square Root Architecture + Design, Ltd.
Example of a small transitional master white tile and subway tile slate floor bathroom design in Chicago with a trough sink, flat-panel cabinets, dark wood cabinets, concrete countertops, a two-piece toilet and white walls
Example of a small transitional master white tile and subway tile slate floor bathroom design in Chicago with a trough sink, flat-panel cabinets, dark wood cabinets, concrete countertops, a two-piece toilet and white walls

A once small, cramped space has been turned into an elegant, spacious bathroom. We relocated most of the plumbing in order to rearrange the entire layout for a better-suited design. For additional space, which was important, we added in a large espresso-colored vanity and medicine cabinet. Light natural stone finishes and a light blue accent wall add a sophisticated contrast to the rich wood furnishings and are further complemented by the gorgeous freestanding pedestal bathtub and feminine shower curtains.
Designed by Chi Renovation & Design who serve Chicago and it's surrounding suburbs, with an emphasis on the North Side and North Shore. You'll find their work from the Loop through Humboldt Park, Skokie, Evanston, Wilmette, and all of the way up to Lake Forest.
For more about Chi Renovation & Design, click here: https://www.chirenovation.com/
To learn more about this project, click here: https://www.chirenovation.com/portfolio/lincoln-park-bath/
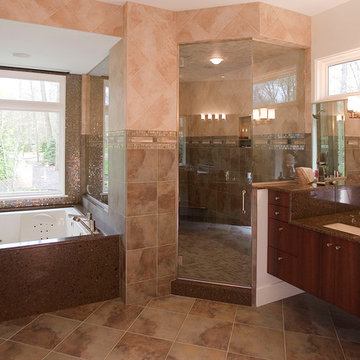
Large trendy master glass tile and multicolored tile slate floor bathroom photo in Other with an undermount sink, flat-panel cabinets, dark wood cabinets, quartz countertops, a two-piece toilet, beige walls and a hinged shower door
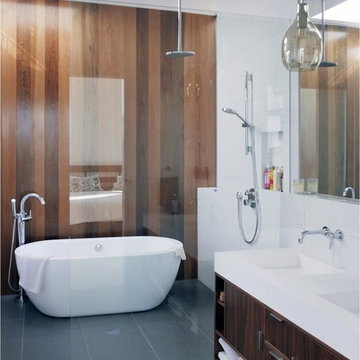
Example of a large trendy master white tile and glass tile slate floor and gray floor bathroom design in Los Angeles with flat-panel cabinets, dark wood cabinets, a two-piece toilet, white walls, an integrated sink and quartzite countertops
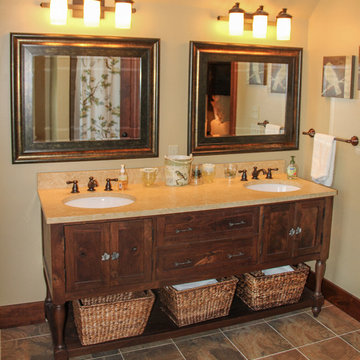
This beautiful, custom home in The Homestead in Boone, North Carolina is a perfect representation of true mountain luxury and elegance.
The home features gorgeous custom cabinetry throughout, granite countertops, chef's kitchen with gas range and wine cooler, spa style master bathroom, timber frame, custom tray ceiling in master, tongue and groove, coffered ceilings, custom wood finishing, exposed beams, loft, private office with deck access and a private staircase, and an over-sized 2 car garage.
A massive window wall in the living room overlooks the Blue Ridge Mountains and steps out onto a large deck area that extends all the way around to the side of the house featuring a fire pit on one side and an outdoor fireplace with a large table for entertaining on the other side.
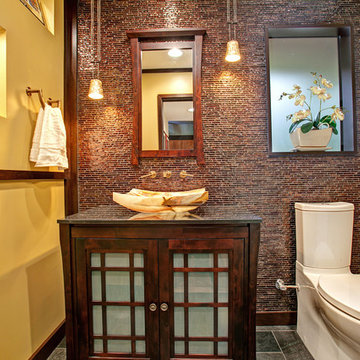
2nd Place
Bathroom Design
Sol Qintana Wagoner, Allied Member ASID
Jackson Design and Remodeling
Example of a mid-sized asian 3/4 brown tile and mosaic tile slate floor bathroom design in San Diego with a vessel sink, glass-front cabinets, dark wood cabinets, granite countertops, a two-piece toilet and yellow walls
Example of a mid-sized asian 3/4 brown tile and mosaic tile slate floor bathroom design in San Diego with a vessel sink, glass-front cabinets, dark wood cabinets, granite countertops, a two-piece toilet and yellow walls

Connie Anderson
Bathroom - large contemporary master gray tile, white tile and marble tile slate floor and gray floor bathroom idea in Houston with flat-panel cabinets, dark wood cabinets, a two-piece toilet, gray walls, a vessel sink, quartzite countertops and a hinged shower door
Bathroom - large contemporary master gray tile, white tile and marble tile slate floor and gray floor bathroom idea in Houston with flat-panel cabinets, dark wood cabinets, a two-piece toilet, gray walls, a vessel sink, quartzite countertops and a hinged shower door
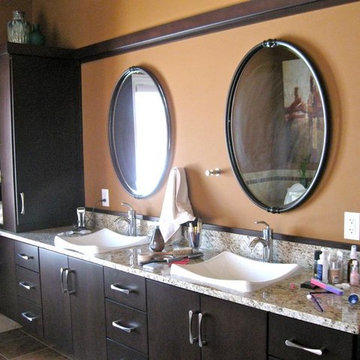
Inspiration for a mid-sized transitional master beige tile and white tile slate floor bathroom remodel in Chicago with flat-panel cabinets, dark wood cabinets, a two-piece toilet, beige walls, an undermount sink and granite countertops
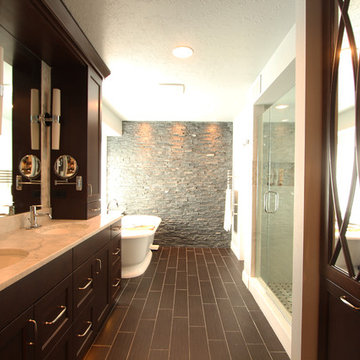
Tons of texture make this master bathroom feel like a retreat. Warm cherry cabinets pair great with quartz marble looking tops, grey stacked stone, and a marble shower.
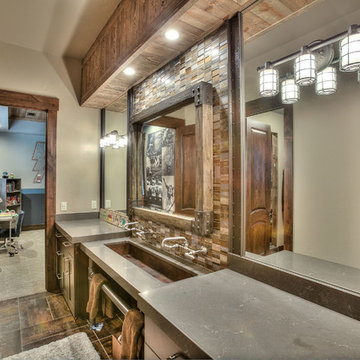
Inspiration for a mid-sized rustic 3/4 multicolored tile and matchstick tile slate floor alcove shower remodel in Denver with shaker cabinets, dark wood cabinets, a two-piece toilet, beige walls, an undermount sink and solid surface countertops
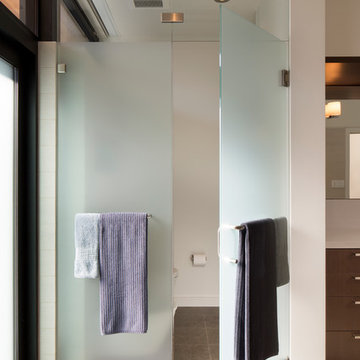
In the hills of San Anselmo in Marin County, this 5,000 square foot existing multi-story home was enlarged to 6,000 square feet with a new dance studio addition with new master bedroom suite and sitting room for evening entertainment and morning coffee. Sited on a steep hillside one acre lot, the back yard was unusable. New concrete retaining walls and planters were designed to create outdoor play and lounging areas with stairs that cascade down the hill forming a wrap-around walkway. The goal was to make the new addition integrate the disparate design elements of the house and calm it down visually. The scope was not to change everything, just the rear façade and some of the side facades.
The new addition is a long rectangular space inserted into the rear of the building with new up-swooping roof that ties everything together. Clad in red cedar, the exterior reflects the relaxed nature of the one acre wooded hillside site. Fleetwood windows and wood patterned tile complete the exterior color material palate.
The sitting room overlooks a new patio area off of the children’s playroom and features a butt glazed corner window providing views filtered through a grove of bay laurel trees. Inside is a television viewing area with wetbar off to the side that can be closed off with a concealed pocket door to the master bedroom. The bedroom was situated to take advantage of these views of the rear yard and the bed faces a stone tile wall with recessed skylight above. The master bath, a driving force for the project, is large enough to allow both of them to occupy and use at the same time.
The new dance studio and gym was inspired for their two daughters and has become a facility for the whole family. All glass, mirrors and space with cushioned wood sports flooring, views to the new level outdoor area and tree covered side yard make for a dramatic turnaround for a home with little play or usable outdoor space previously.
Photo Credit: Paul Dyer Photography.
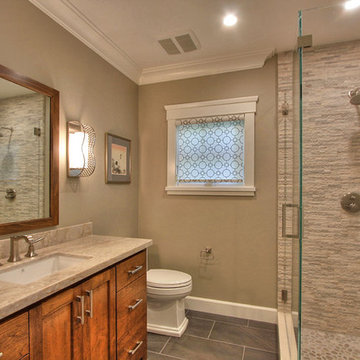
Ryan Ozubko
Corner shower - large transitional master slate floor corner shower idea in San Francisco with shaker cabinets, dark wood cabinets, a two-piece toilet, brown walls and an undermount sink
Corner shower - large transitional master slate floor corner shower idea in San Francisco with shaker cabinets, dark wood cabinets, a two-piece toilet, brown walls and an undermount sink
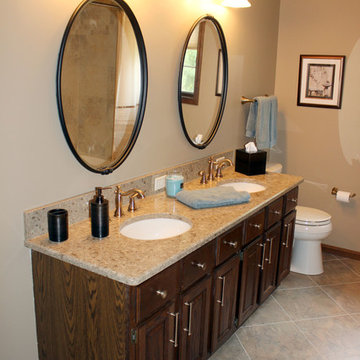
In this master bath we updated the existing cabinets with new Cambria Linwood quartz countertops, new Browning hardware pulls and 2 matching 24x33 Boulevard Oval mirrors. A new Kohler expanse acrylic tub in Biscuit with an integral curved apron, two Kohler Caxton Biscuit china sinks with two Delta Cassidy 8” wide spread faucets with French Curve handles and a Kohler Cimarron comfort height were installed. Two Broadview Collection 3-light fixture in Olde Bronze were installed. In the shower, 13x13 Vecchie wall tile in Champagne with 6” – 2x2” Mosaic border with a 12x12 recessed wall niche was used. On the floor 16x16 Permastone groutfil vinyl tile in Indian Slate with straw grout.
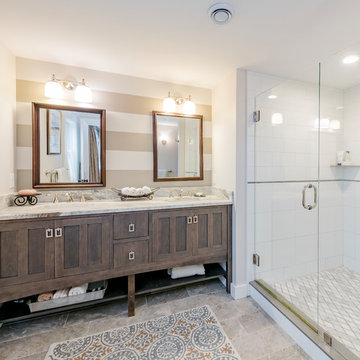
Northpeak Design Photography
Example of a mid-sized country master white tile and marble tile slate floor and gray floor bathroom design in Boston with furniture-like cabinets, dark wood cabinets, a two-piece toilet, an undermount sink, quartzite countertops, a hinged shower door, brown countertops and beige walls
Example of a mid-sized country master white tile and marble tile slate floor and gray floor bathroom design in Boston with furniture-like cabinets, dark wood cabinets, a two-piece toilet, an undermount sink, quartzite countertops, a hinged shower door, brown countertops and beige walls
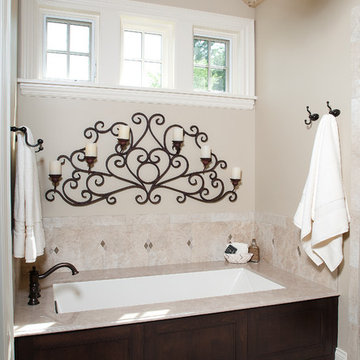
The perfect design for a growing family, the innovative Ennerdale combines the best of a many classic architectural styles for an appealing and updated transitional design. The exterior features a European influence, with rounded and abundant windows, a stone and stucco façade and interesting roof lines. Inside, a spacious floor plan accommodates modern family living, with a main level that boasts almost 3,000 square feet of space, including a large hearth/living room, a dining room and kitchen with convenient walk-in pantry. Also featured is an instrument/music room, a work room, a spacious master bedroom suite with bath and an adjacent cozy nursery for the smallest members of the family.
The additional bedrooms are located on the almost 1,200-square-foot upper level each feature a bath and are adjacent to a large multi-purpose loft that could be used for additional sleeping or a craft room or fun-filled playroom. Even more space – 1,800 square feet, to be exact – waits on the lower level, where an inviting family room with an optional tray ceiling is the perfect place for game or movie night. Other features include an exercise room to help you stay in shape, a wine cellar, storage area and convenient guest bedroom and bath.
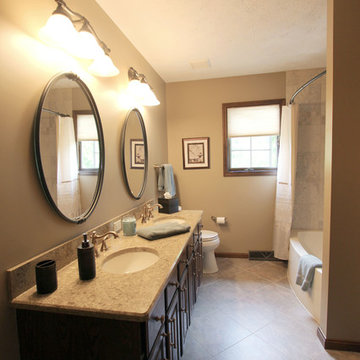
In this master bath we updated the existing cabinets with new Cambria Linwood quartz countertops, new Browning hardware pulls and 2 matching 24x33 Boulevard Oval mirrors. A new Kohler expanse acrylic tub in Biscuit with an integral curved apron, two Kohler Caxton Biscuit china sinks with two Delta Cassidy 8” wide spread faucets with French Curve handles and a Kohler Cimarron comfort height were installed. Two Broadview Collection 3-light fixture in Olde Bronze were installed. In the shower, 13x13 Vecchie wall tile in Champagne with 6” – 2x2” Mosaic border with a 12x12 recessed wall niche was used. On the floor 16x16 Permastone groutfil vinyl tile in Indian Slate with straw grout.
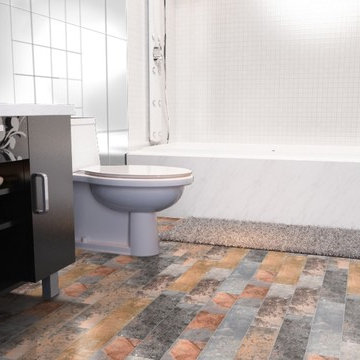
Marazzi Piazza Vita Elegante Ardesia 6 x 24 Glazed Porcelain Floor Tile
Free Shipping for 25 cartons or more, pro-rated shipping for less.
Sold by the Sqare Foot
1 Year Structural Warranty
Slate Floor Bathroom with Dark Wood Cabinets and a Two-Piece Toilet Ideas
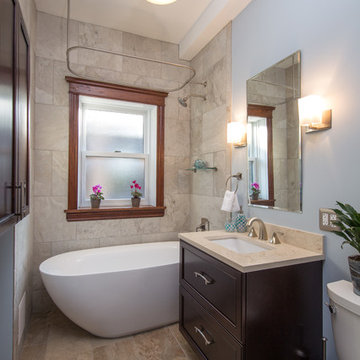
A once small, cramped space has been turned into an elegant, spacious bathroom. We relocated most of the plumbing in order to rearrange the entire layout for a better-suited design. For additional space, which was important, we added in a large espresso-colored vanity and medicine cabinet. Light natural stone finishes and a light blue accent wall add a sophisticated contrast to the rich wood furnishings and are further complemented by the gorgeous freestanding pedestal bathtub and feminine shower curtains.
Designed by Chi Renovation & Design who serve Chicago and it's surrounding suburbs, with an emphasis on the North Side and North Shore. You'll find their work from the Loop through Humboldt Park, Skokie, Evanston, Wilmette, and all of the way up to Lake Forest.
For more about Chi Renovation & Design, click here: https://www.chirenovation.com/
To learn more about this project, click here: https://www.chirenovation.com/portfolio/lincoln-park-bath/
1





