Large Bathroom with Glass-Front Cabinets Ideas
Refine by:
Budget
Sort by:Popular Today
1 - 20 of 1,163 photos
Item 1 of 3
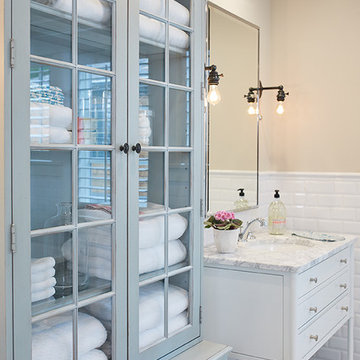
The best of the past and present meet in this distinguished design. Custom craftsmanship and distinctive detailing give this lakefront residence its vintage flavor while an open and light-filled floor plan clearly mark it as contemporary. With its interesting shingled roof lines, abundant windows with decorative brackets and welcoming porch, the exterior takes in surrounding views while the interior meets and exceeds contemporary expectations of ease and comfort. The main level features almost 3,000 square feet of open living, from the charming entry with multiple window seats and built-in benches to the central 15 by 22-foot kitchen, 22 by 18-foot living room with fireplace and adjacent dining and a relaxing, almost 300-square-foot screened-in porch. Nearby is a private sitting room and a 14 by 15-foot master bedroom with built-ins and a spa-style double-sink bath with a beautiful barrel-vaulted ceiling. The main level also includes a work room and first floor laundry, while the 2,165-square-foot second level includes three bedroom suites, a loft and a separate 966-square-foot guest quarters with private living area, kitchen and bedroom. Rounding out the offerings is the 1,960-square-foot lower level, where you can rest and recuperate in the sauna after a workout in your nearby exercise room. Also featured is a 21 by 18-family room, a 14 by 17-square-foot home theater, and an 11 by 12-foot guest bedroom suite.
Photography: Ashley Avila Photography & Fulview Builder: J. Peterson Homes Interior Design: Vision Interiors by Visbeen

Traditional Tuscan interior design flourishes throughout the master bath with French double-doors leading to an expansive backyard oasis. Integrated wall-mounted cabinets with mirrored-front keeps the homeowners personal items cleverly hidden away.
Location: Paradise Valley, AZ
Photography: Scott Sandler
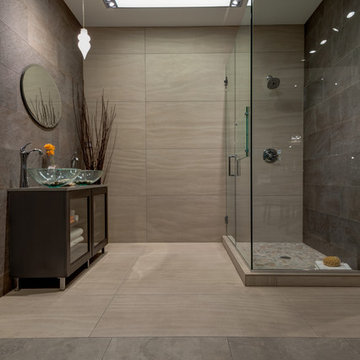
Corner shower - large modern 3/4 gray tile concrete floor and beige floor corner shower idea in Seattle with glass-front cabinets, dark wood cabinets, brown walls, a vessel sink, quartz countertops and a hinged shower door
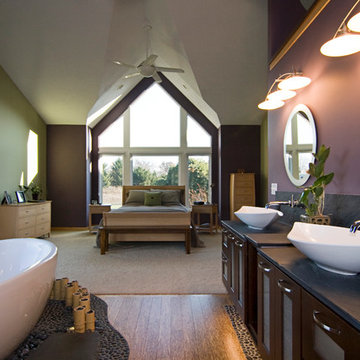
An open concept for this master bedroom and bathroom was transformed into a spa like retreat.
Photo credit: Terrien Photography
Freestanding bathtub - large zen master light wood floor freestanding bathtub idea in Grand Rapids with a vessel sink, glass-front cabinets, dark wood cabinets and purple walls
Freestanding bathtub - large zen master light wood floor freestanding bathtub idea in Grand Rapids with a vessel sink, glass-front cabinets, dark wood cabinets and purple walls
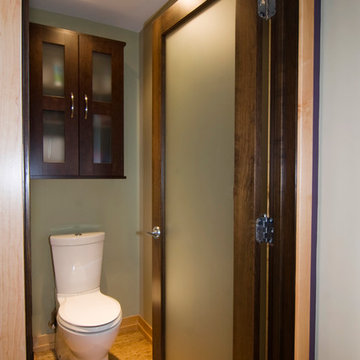
A separate water closet not only provides privacy but also style with a frosted glass door, white modern toilet, and unique flooring.
Photo credit:Terrien Photography
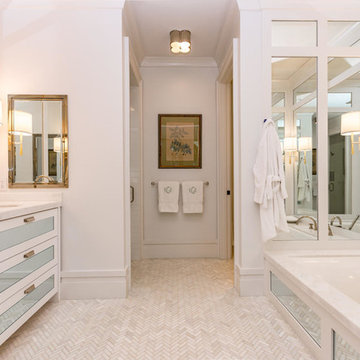
Inspiration for a large master beige tile and mosaic tile limestone floor drop-in bathtub remodel in Miami with glass-front cabinets, white cabinets, white walls, an integrated sink and marble countertops
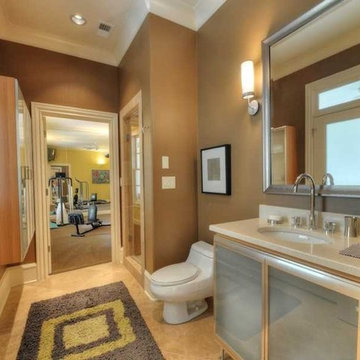
Robin LaMonte, Associate ASID
This modern bathroom has a steam shower.
It is connected to the home gym and also has a door leading to the infinity pool terrace.
Perfect for after a good workout or swim.
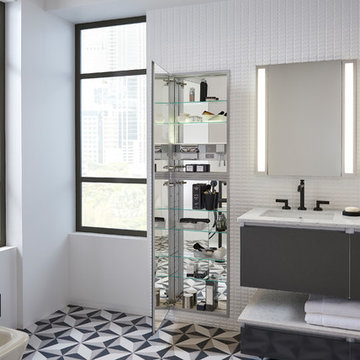
Example of a large minimalist master white tile and ceramic tile ceramic tile and multicolored floor freestanding bathtub design in Chicago with glass-front cabinets, gray cabinets, white walls, an undermount sink and quartz countertops
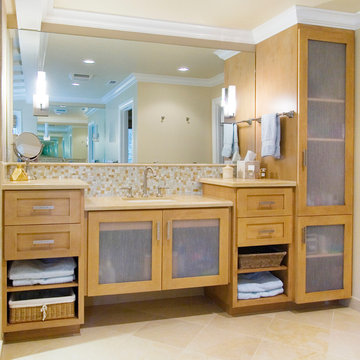
Beautiful, light-stained vanity, with modern and functional design.
Example of a large transitional master beige tile and mosaic tile travertine floor and beige floor bathroom design in San Francisco with light wood cabinets, beige walls, glass-front cabinets, an undermount sink and solid surface countertops
Example of a large transitional master beige tile and mosaic tile travertine floor and beige floor bathroom design in San Francisco with light wood cabinets, beige walls, glass-front cabinets, an undermount sink and solid surface countertops
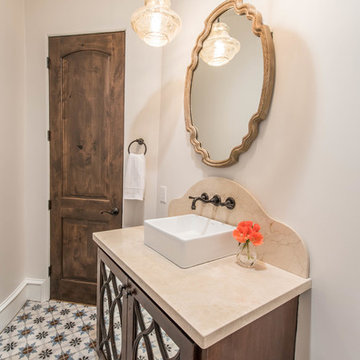
Inspiration for a large mediterranean mosaic tile floor and multicolored floor bathroom remodel in Houston with glass-front cabinets, dark wood cabinets, a one-piece toilet, beige walls, a drop-in sink and marble countertops
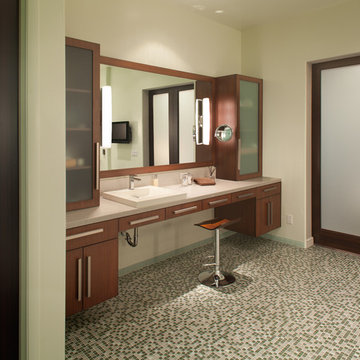
Brady Architectural Photography
Example of a large trendy master multicolored tile mosaic tile floor bathroom design in San Diego with glass-front cabinets, medium tone wood cabinets and beige walls
Example of a large trendy master multicolored tile mosaic tile floor bathroom design in San Diego with glass-front cabinets, medium tone wood cabinets and beige walls
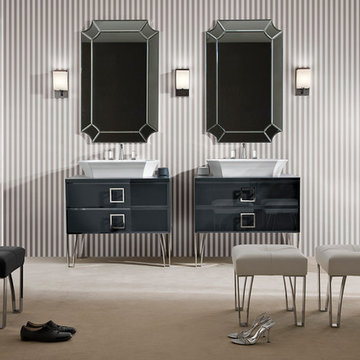
Large trendy master bathroom photo in New York with a vessel sink, glass-front cabinets, gray cabinets and glass countertops
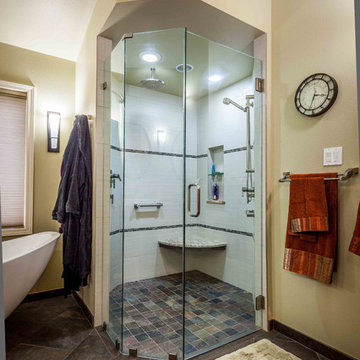
This large curb-less shower fits two comfortably. Thermostatic valves make getting the perfect temperature a snap. The ceiling mounted rain head accommodates warming-up with "immersion therapy". Frameless heavy glass keeps the shower feeling large and the maintenance easy. An inline exhaust fan grille in the shower ceiling makes sure the shower dries out quickly to minimize maintenance.
Photography by Warren Smith CMKBD, CAPS
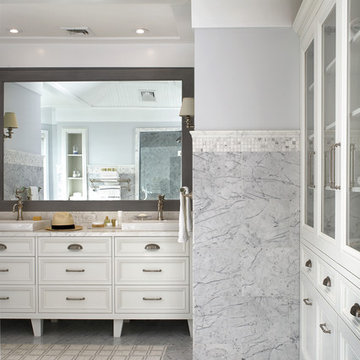
Freestanding bathtub - large traditional master stone tile gray floor freestanding bathtub idea in New York with glass-front cabinets, white cabinets, gray walls, a hinged shower door and a two-piece toilet
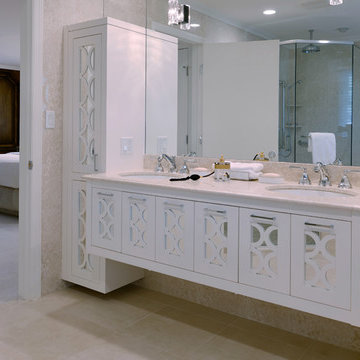
Large elegant 3/4 corner shower photo in Miami with an undermount sink, glass-front cabinets, white cabinets and beige walls
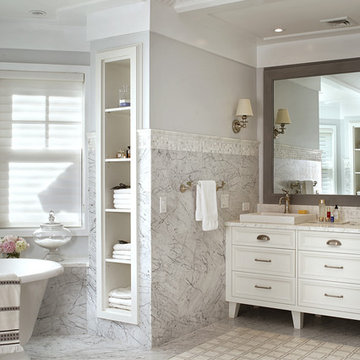
Inspiration for a large timeless master stone tile gray floor freestanding bathtub remodel in New York with glass-front cabinets, white cabinets, a two-piece toilet, gray walls and a hinged shower door
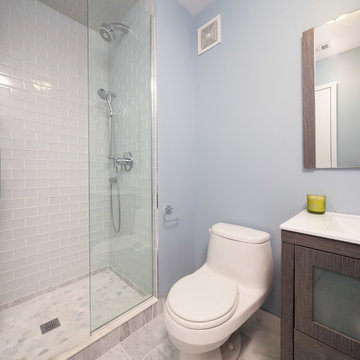
A remodeled bathroom featuring a new tiled shower base with heavy duty shower doors that were installed along with a chic gray tile backsplash. A new dark wooden vanity with granite countertops was also added, as well as a complete re-tiling of the whole bathroom floor to match the room’s new and improved look.
Project designed by Skokie renovation firm, Chi Renovation & Design. They serve the Chicagoland area, and it's surrounding suburbs, with an emphasis on the North Side and North Shore. You'll find their work from the Loop through Lincoln Park, Skokie, Evanston, Wilmette, and all of the way up to Lake Forest.
For more about Chi Renovation & Design, click here: https://www.chirenovation.com/
To learn more about this project, click here: https://www.chirenovation.com/portfolio/downtown-condo-renovation/
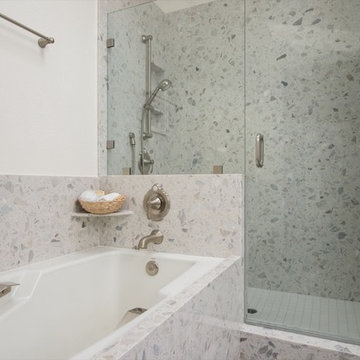
This beautifully designed beach style bathroom features a glass door alcove shower enhanced by dual shower heads that allows for the ultimate relaxation. The drop in tub with gold fixtures add to the luxury of this bathroom in a subtle manner.
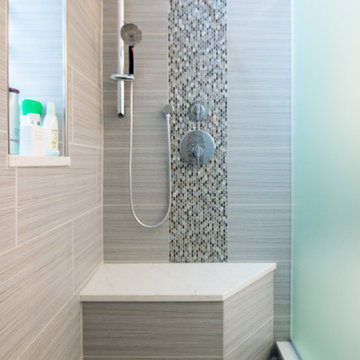
Labra Design Build
Bathroom - large contemporary master multicolored tile and pebble tile porcelain tile bathroom idea in Detroit with glass-front cabinets, dark wood cabinets, a bidet, gray walls, a vessel sink and quartz countertops
Bathroom - large contemporary master multicolored tile and pebble tile porcelain tile bathroom idea in Detroit with glass-front cabinets, dark wood cabinets, a bidet, gray walls, a vessel sink and quartz countertops
Large Bathroom with Glass-Front Cabinets Ideas
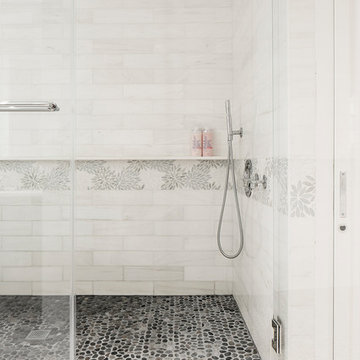
Photo: Sean Litchfield
Large trendy master multicolored tile and stone tile porcelain tile bathroom photo in New York with glass-front cabinets, blue cabinets, a wall-mount toilet, multicolored walls and an undermount sink
Large trendy master multicolored tile and stone tile porcelain tile bathroom photo in New York with glass-front cabinets, blue cabinets, a wall-mount toilet, multicolored walls and an undermount sink
1





