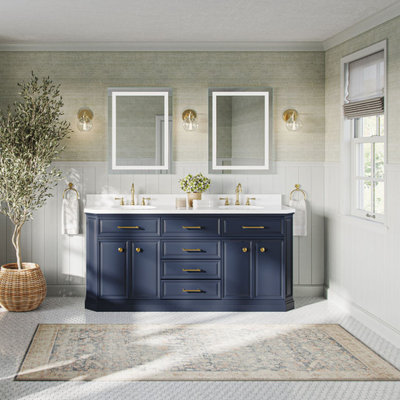Bathroom with Raised-Panel Cabinets and Green Walls Ideas
Sort by:Popular Today
1 - 20 of 2,802 photos
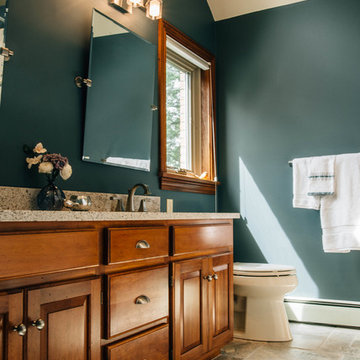
Inspiration for a mid-sized transitional master beige tile and travertine tile travertine floor and beige floor bathroom remodel in Other with raised-panel cabinets, dark wood cabinets, green walls, an undermount sink, granite countertops and gray countertops

This 1930's Barrington Hills farmhouse was in need of some TLC when it was purchased by this southern family of five who planned to make it their new home. The renovation taken on by Advance Design Studio's designer Scott Christensen and master carpenter Justin Davis included a custom porch, custom built in cabinetry in the living room and children's bedrooms, 2 children's on-suite baths, a guest powder room, a fabulous new master bath with custom closet and makeup area, a new upstairs laundry room, a workout basement, a mud room, new flooring and custom wainscot stairs with planked walls and ceilings throughout the home.
The home's original mechanicals were in dire need of updating, so HVAC, plumbing and electrical were all replaced with newer materials and equipment. A dramatic change to the exterior took place with the addition of a quaint standing seam metal roofed farmhouse porch perfect for sipping lemonade on a lazy hot summer day.
In addition to the changes to the home, a guest house on the property underwent a major transformation as well. Newly outfitted with updated gas and electric, a new stacking washer/dryer space was created along with an updated bath complete with a glass enclosed shower, something the bath did not previously have. A beautiful kitchenette with ample cabinetry space, refrigeration and a sink was transformed as well to provide all the comforts of home for guests visiting at the classic cottage retreat.
The biggest design challenge was to keep in line with the charm the old home possessed, all the while giving the family all the convenience and efficiency of modern functioning amenities. One of the most interesting uses of material was the porcelain "wood-looking" tile used in all the baths and most of the home's common areas. All the efficiency of porcelain tile, with the nostalgic look and feel of worn and weathered hardwood floors. The home’s casual entry has an 8" rustic antique barn wood look porcelain tile in a rich brown to create a warm and welcoming first impression.
Painted distressed cabinetry in muted shades of gray/green was used in the powder room to bring out the rustic feel of the space which was accentuated with wood planked walls and ceilings. Fresh white painted shaker cabinetry was used throughout the rest of the rooms, accentuated by bright chrome fixtures and muted pastel tones to create a calm and relaxing feeling throughout the home.
Custom cabinetry was designed and built by Advance Design specifically for a large 70” TV in the living room, for each of the children’s bedroom’s built in storage, custom closets, and book shelves, and for a mudroom fit with custom niches for each family member by name.
The ample master bath was fitted with double vanity areas in white. A generous shower with a bench features classic white subway tiles and light blue/green glass accents, as well as a large free standing soaking tub nestled under a window with double sconces to dim while relaxing in a luxurious bath. A custom classic white bookcase for plush towels greets you as you enter the sanctuary bath.

Project Developer April Case Underwood https://www.houzz.com/pro/awood21/april-case-underwood
Designer Elena Eskandari https://www.houzz.com/pro/eeskandari/elena-eskandari-case-design-remodeling-inc
Photography by Stacy Zarin Goldberg

Julie Austin Photography
Mid-sized transitional master multicolored tile and glass sheet ceramic tile doorless shower photo in Other with raised-panel cabinets, white cabinets, a hot tub, green walls, an undermount sink and quartz countertops
Mid-sized transitional master multicolored tile and glass sheet ceramic tile doorless shower photo in Other with raised-panel cabinets, white cabinets, a hot tub, green walls, an undermount sink and quartz countertops
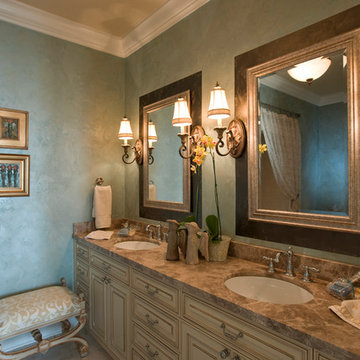
Inspiration for a large mediterranean master porcelain tile and brown floor bathroom remodel in Other with raised-panel cabinets, beige cabinets, green walls, an undermount sink and marble countertops

This hall bathroom was a complete remodel. The green subway tile is by Bedrosian Tile. The marble mosaic floor tile is by Tile Club. The vanity is by Avanity.
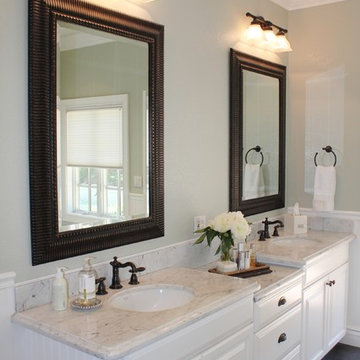
Gene Montemore
Bathroom - mid-sized traditional master gray tile slate floor bathroom idea in Phoenix with an undermount sink, raised-panel cabinets, white cabinets, marble countertops, a two-piece toilet and green walls
Bathroom - mid-sized traditional master gray tile slate floor bathroom idea in Phoenix with an undermount sink, raised-panel cabinets, white cabinets, marble countertops, a two-piece toilet and green walls
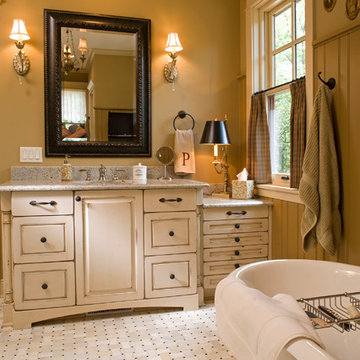
Photography: Landmark Photography
Mid-sized elegant master ceramic tile alcove shower photo in Minneapolis with raised-panel cabinets, distressed cabinets, a one-piece toilet, green walls, an undermount sink and granite countertops
Mid-sized elegant master ceramic tile alcove shower photo in Minneapolis with raised-panel cabinets, distressed cabinets, a one-piece toilet, green walls, an undermount sink and granite countertops
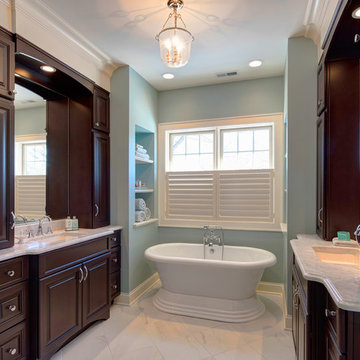
Wonderful open plan with tall ceilings and a classic freestanding tub with elegant bridge handlebar faucet. Detailed marble tops with richly stained maple cabinetry. Large format porcelain tile finish this timelessly elegant retreat. Photography: Eric Hausman
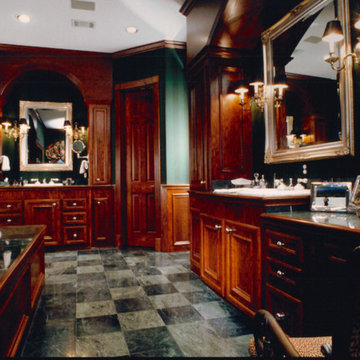
Example of a large classic master green tile and stone tile marble floor bathroom design in Houston with a drop-in sink, raised-panel cabinets, medium tone wood cabinets, marble countertops, a two-piece toilet and green walls
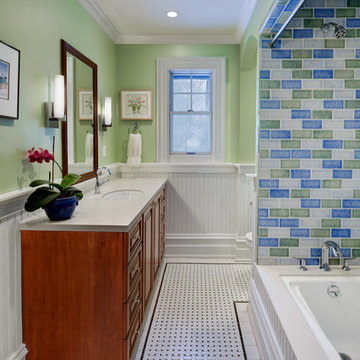
Design and Construction Management by: Harmoni Designs, LLC.
Photographer: Scott Pease, Pease Photography
Mid-sized transitional kids' green tile and subway tile porcelain tile tub/shower combo photo in Cleveland with an undermount sink, raised-panel cabinets, dark wood cabinets, solid surface countertops, an undermount tub, a one-piece toilet and green walls
Mid-sized transitional kids' green tile and subway tile porcelain tile tub/shower combo photo in Cleveland with an undermount sink, raised-panel cabinets, dark wood cabinets, solid surface countertops, an undermount tub, a one-piece toilet and green walls
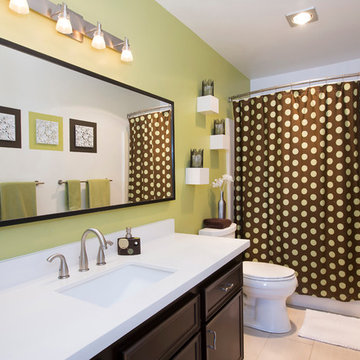
Mindy Mellenbruch
Inspiration for a contemporary kids' ceramic tile bathroom remodel in San Diego with an undermount sink, raised-panel cabinets, dark wood cabinets, quartz countertops, a one-piece toilet and green walls
Inspiration for a contemporary kids' ceramic tile bathroom remodel in San Diego with an undermount sink, raised-panel cabinets, dark wood cabinets, quartz countertops, a one-piece toilet and green walls
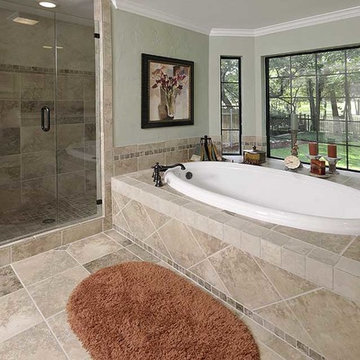
Ray Maines Photography
Example of a large minimalist master beige tile and ceramic tile ceramic tile and gray floor bathroom design in Dallas with an undermount sink, raised-panel cabinets, white cabinets, granite countertops, green walls and a hinged shower door
Example of a large minimalist master beige tile and ceramic tile ceramic tile and gray floor bathroom design in Dallas with an undermount sink, raised-panel cabinets, white cabinets, granite countertops, green walls and a hinged shower door
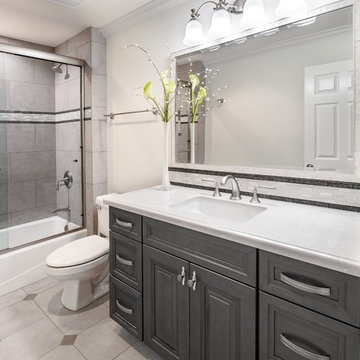
Up stairs guest bathroom.
Inspiration for a mid-sized timeless gray tile and porcelain tile porcelain tile and gray floor bathroom remodel in Orange County with raised-panel cabinets, gray cabinets, a two-piece toilet, green walls, an undermount sink and quartz countertops
Inspiration for a mid-sized timeless gray tile and porcelain tile porcelain tile and gray floor bathroom remodel in Orange County with raised-panel cabinets, gray cabinets, a two-piece toilet, green walls, an undermount sink and quartz countertops
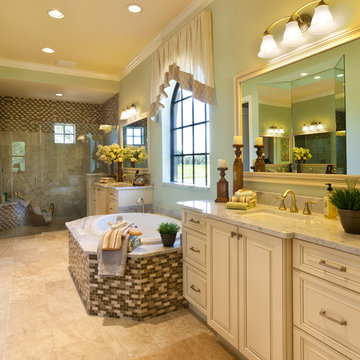
The Caaren model home designed and built by John Cannon Homes, located in Sarasota, Florida. This one-story, 3 bedroom, 3 bath home also offers a study, and family room open to the lanai and pool and spa area. Total square footage under roof is 4, 272 sq. ft. Living space under air is 2,895 sq. ft.
Elegant and open, luxurious yet relaxed, the Caaren offers a variety of amenities to perfectly suit your lifestyle. From the grand pillar-framed entrance to the sliding glass walls that open to reveal an outdoor entertaining paradise, this is a home sure to be enjoyed by generations of family and friends for years to come.
Gene Pollux Photography
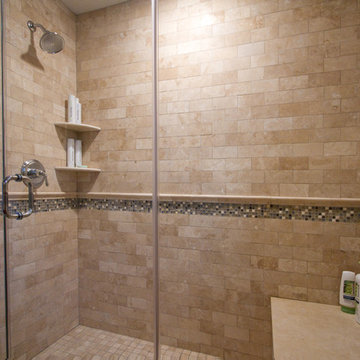
Joanne From Home Staging by SPC - Staging
Stall shower complete with seat and custom glass shower doors.
Inspiration for a mid-sized timeless master beige tile and stone tile porcelain tile and beige floor alcove shower remodel in Other with a hinged shower door, raised-panel cabinets, medium tone wood cabinets, a two-piece toilet, green walls, an undermount sink, marble countertops and beige countertops
Inspiration for a mid-sized timeless master beige tile and stone tile porcelain tile and beige floor alcove shower remodel in Other with a hinged shower door, raised-panel cabinets, medium tone wood cabinets, a two-piece toilet, green walls, an undermount sink, marble countertops and beige countertops
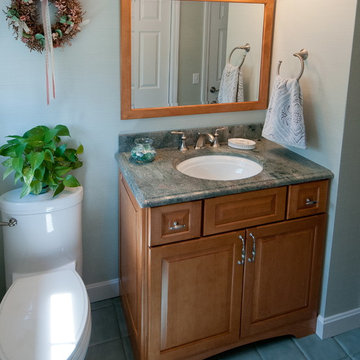
Complete Bath Remodel Designed by Interior Designer Nathan J. Reynolds and Installed by RI Kitchen & Bath.
phone: (508) 837 - 3972
email: nathan@insperiors.com
www.insperiors.com
Photography Courtesy of © 2012 John Anderson Photography.
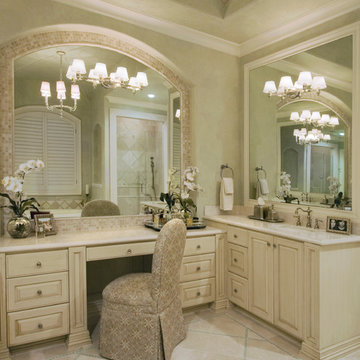
Photo Credit: Janet Lenzen
Inspiration for a large timeless master beige tile and stone tile travertine floor bathroom remodel in Houston with raised-panel cabinets, beige cabinets, green walls and an undermount sink
Inspiration for a large timeless master beige tile and stone tile travertine floor bathroom remodel in Houston with raised-panel cabinets, beige cabinets, green walls and an undermount sink
Bathroom with Raised-Panel Cabinets and Green Walls Ideas

Subway shaped tile installed in a vertical pattern adds a more modern feel. Tile in soothing spa colors envelop the shower. A cantilevered quartz bench in the shower rests beneath over sized niches providing ample storage.
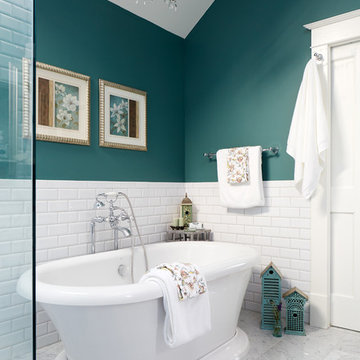
Stacy Zarin Goldberg
Example of a mid-sized classic master white tile and ceramic tile marble floor and gray floor bathroom design in Chicago with raised-panel cabinets, white cabinets, a one-piece toilet, green walls, an undermount sink, marble countertops, a hinged shower door and gray countertops
Example of a mid-sized classic master white tile and ceramic tile marble floor and gray floor bathroom design in Chicago with raised-panel cabinets, white cabinets, a one-piece toilet, green walls, an undermount sink, marble countertops, a hinged shower door and gray countertops
1






