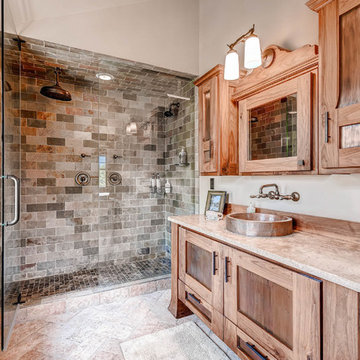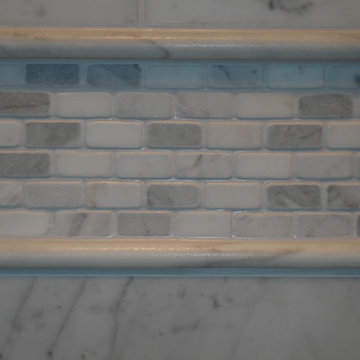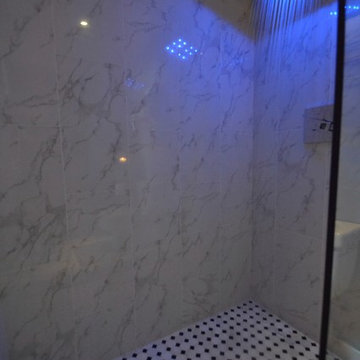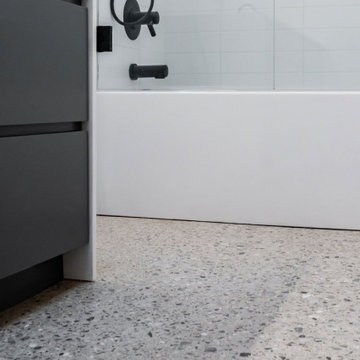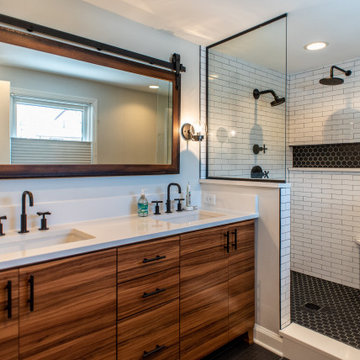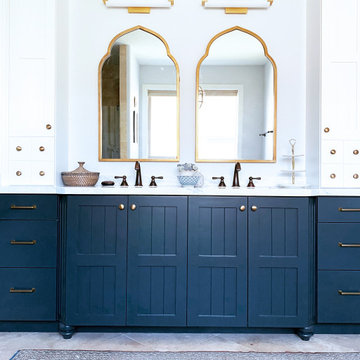Bathroom Ideas
Refine by:
Budget
Sort by:Popular Today
9581 - 9600 of 2,782,014 photos
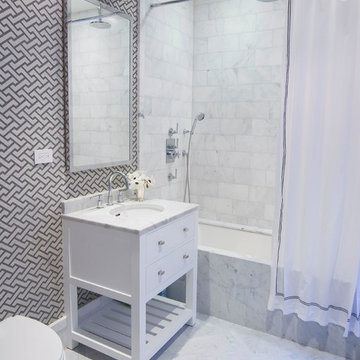
Example of a trendy white tile and stone tile marble floor bathroom design in New York with an undermount sink, flat-panel cabinets, white cabinets, marble countertops, a two-piece toilet and white walls
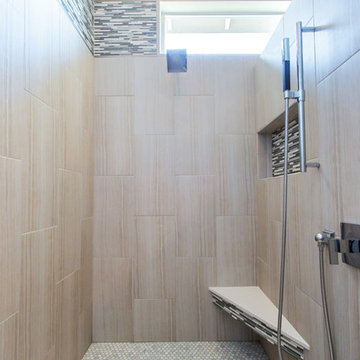
Master On-Suite Walk-in shower area
Inspiration for a large transitional master gray tile marble floor bathroom remodel in Phoenix with a vessel sink, shaker cabinets, dark wood cabinets, granite countertops, a two-piece toilet and gray walls
Inspiration for a large transitional master gray tile marble floor bathroom remodel in Phoenix with a vessel sink, shaker cabinets, dark wood cabinets, granite countertops, a two-piece toilet and gray walls
Find the right local pro for your project
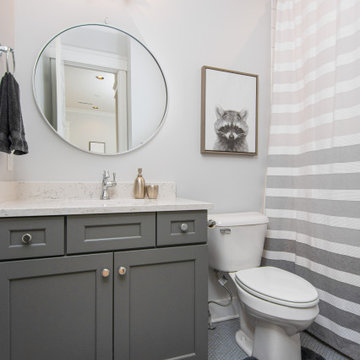
Example of a beach style gray floor, single-sink and mosaic tile floor bathroom design in Nashville with shaker cabinets, gray cabinets, gray walls, an undermount sink, white countertops and a built-in vanity
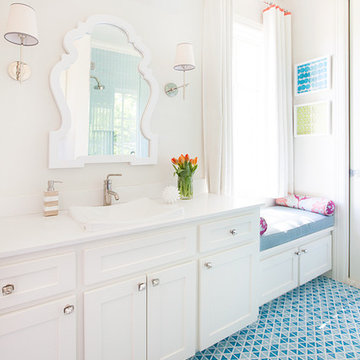
Example of a mid-sized transitional 3/4 blue tile and ceramic tile mosaic tile floor and blue floor bathroom design in Dallas with a vessel sink, shaker cabinets, white cabinets, white walls, quartz countertops and white countertops
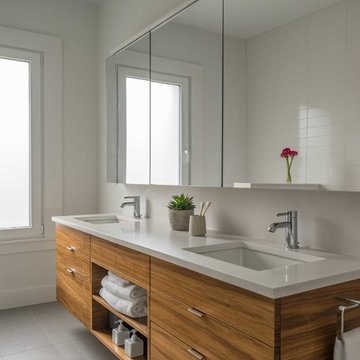
This renovated brick rowhome in Boston’s South End offers a modern aesthetic within a historic structure, creative use of space, exceptional thermal comfort, a reduced carbon footprint, and a passive stream of income.
DESIGN PRIORITIES. The goals for the project were clear - design the primary unit to accommodate the family’s modern lifestyle, rework the layout to create a desirable rental unit, improve thermal comfort and introduce a modern aesthetic. We designed the street-level entry as a shared entrance for both the primary and rental unit. The family uses it as their everyday entrance - we planned for bike storage and an open mudroom with bench and shoe storage to facilitate the change from shoes to slippers or bare feet as they enter their home. On the main level, we expanded the kitchen into the dining room to create an eat-in space with generous counter space and storage, as well as a comfortable connection to the living space. The second floor serves as master suite for the couple - a bedroom with a walk-in-closet and ensuite bathroom, and an adjacent study, with refinished original pumpkin pine floors. The upper floor, aside from a guest bedroom, is the child's domain with interconnected spaces for sleeping, work and play. In the play space, which can be separated from the work space with new translucent sliding doors, we incorporated recreational features inspired by adventurous and competitive television shows, at their son’s request.
MODERN MEETS TRADITIONAL. We left the historic front facade of the building largely unchanged - the security bars were removed from the windows and the single pane windows were replaced with higher performing historic replicas. We designed the interior and rear facade with a vision of warm modernism, weaving in the notable period features. Each element was either restored or reinterpreted to blend with the modern aesthetic. The detailed ceiling in the living space, for example, has a new matte monochromatic finish, and the wood stairs are covered in a dark grey floor paint, whereas the mahogany doors were simply refinished. New wide plank wood flooring with a neutral finish, floor-to-ceiling casework, and bold splashes of color in wall paint and tile, and oversized high-performance windows (on the rear facade) round out the modern aesthetic.
RENTAL INCOME. The existing rowhome was zoned for a 2-family dwelling but included an undesirable, single-floor studio apartment at the garden level with low ceiling heights and questionable emergency egress. In order to increase the quality and quantity of space in the rental unit, we reimagined it as a two-floor, 1 or 2 bedroom, 2 bathroom apartment with a modern aesthetic, increased ceiling height on the lowest level and provided an in-unit washer/dryer. The apartment was listed with Jackie O'Connor Real Estate and rented immediately, providing the owners with a source of passive income.
ENCLOSURE WITH BENEFITS. The homeowners sought a minimal carbon footprint, enabled by their urban location and lifestyle decisions, paired with the benefits of a high-performance home. The extent of the renovation allowed us to implement a deep energy retrofit (DER) to address air tightness, insulation, and high-performance windows. The historic front facade is insulated from the interior, while the rear facade is insulated on the exterior. Together with these building enclosure improvements, we designed an HVAC system comprised of continuous fresh air ventilation, and an efficient, all-electric heating and cooling system to decouple the house from natural gas. This strategy provides optimal thermal comfort and indoor air quality, improved acoustic isolation from street noise and neighbors, as well as a further reduced carbon footprint. We also took measures to prepare the roof for future solar panels, for when the South End neighborhood’s aging electrical infrastructure is upgraded to allow them.
URBAN LIVING. The desirable neighborhood location allows the both the homeowners and tenant to walk, bike, and use public transportation to access the city, while each charging their respective plug-in electric cars behind the building to travel greater distances.
OVERALL. The understated rowhouse is now ready for another century of urban living, offering the owners comfort and convenience as they live life as an expression of their values.
Photography Eric Roth Photo
Reload the page to not see this specific ad anymore
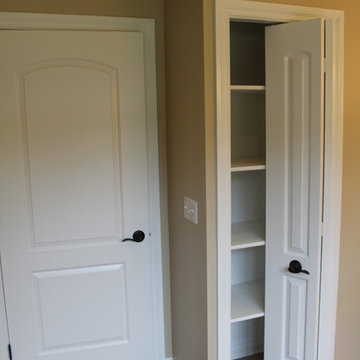
Linen closet inside Master Bath
Example of a master beige tile and ceramic tile ceramic tile bathroom design in Detroit with an undermount sink, recessed-panel cabinets, dark wood cabinets, granite countertops, a one-piece toilet and beige walls
Example of a master beige tile and ceramic tile ceramic tile bathroom design in Detroit with an undermount sink, recessed-panel cabinets, dark wood cabinets, granite countertops, a one-piece toilet and beige walls
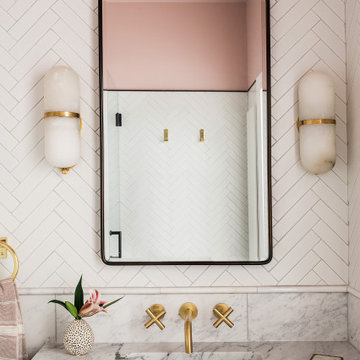
Inspiration for a mid-sized contemporary 3/4 white tile bathroom remodel in Boston with flat-panel cabinets, gray cabinets, pink walls, an undermount sink and gray countertops
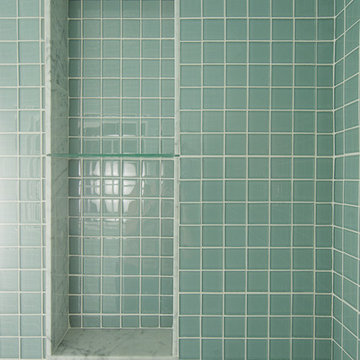
Shower Detail
Westport Farmhouse
Architecture by Thiel Design
Construction by RC Kaeser & Company
Photography by Melani Lust
Inspiration for a country bathroom remodel in New York
Inspiration for a country bathroom remodel in New York
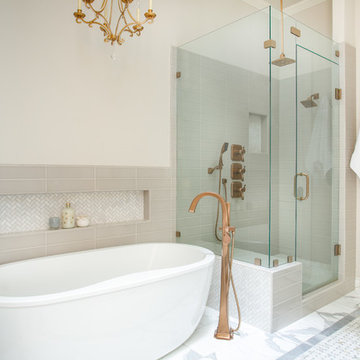
An updated master bath with hints of traditional styling really helped create the perfect oasis for these empty nesters. A few things on the wish list: a large mirror, and seated vanity space, a new freestanding tub, and a more open shower look with lots of options! Take a look at all of the fun materials that brought this space to life.
Cabinetry: Ultracraft, Charlotte door, Maple in Arctic White paint
Hardware: Emtek Windsor Crystal Knob, French Antique
Counters and backsplash: Cambria quartz, Highgate, 3cm with demi-bullnose edge
Sinks: Decolav Andra Oval Semi-Recessed Vitreous China Lavatory in white
Faucets, Plumbing fixtures and accessories: Brizo Virage collection in Brilliance Brushed Bronze
Tub: Jason Hydrotherapy, Forma collection AD553PX soaking tub
Tile floor: main floor is Marble Systems Calacatta Gold honed 12x12 with matching formed base molding; tiled rug is the Calacatta Gold Modern Polished basket weave with a border made of the Allure light 2.75x5.5 pieces
Shower/Tub tile: main wall tile is Arizona Tile H-Line Pumice Glossy 4x16 ceramic tile; inserts are Marble Systems Show White polished 1x2 herringbone with the Calacatta Gold 5/8x5/8 staggered mosaic on the shower floor
Mirror: custom made by Alamo Glass with a Universal Arquati frame
Reload the page to not see this specific ad anymore
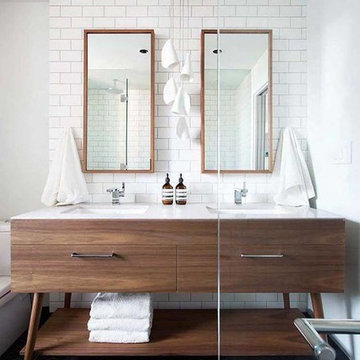
Large 1950s master white tile and subway tile ceramic tile and gray floor bathroom photo in Indianapolis with white walls, an undermount sink, solid surface countertops, flat-panel cabinets, dark wood cabinets and a two-piece toilet
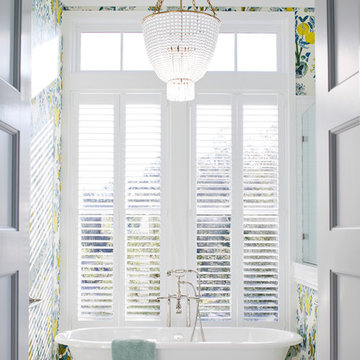
Inspiration for a coastal master white tile and porcelain tile porcelain tile and white floor bathroom remodel in Charleston with beaded inset cabinets, white cabinets, a one-piece toilet, multicolored walls, an undermount sink, marble countertops, a hinged shower door and gray countertops
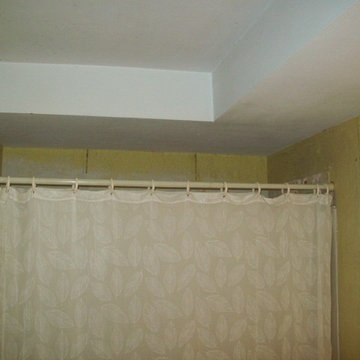
Before and after photos: Farcraft Designs
Example of a small classic master beige tile and cement tile ceramic tile bathroom design in Chicago with an integrated sink, furniture-like cabinets, black cabinets, onyx countertops, a two-piece toilet and gray walls
Example of a small classic master beige tile and cement tile ceramic tile bathroom design in Chicago with an integrated sink, furniture-like cabinets, black cabinets, onyx countertops, a two-piece toilet and gray walls
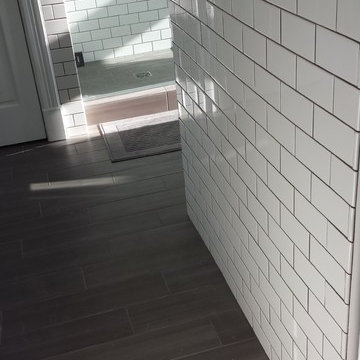
Trendy white tile and ceramic tile porcelain tile doorless shower photo in Chicago with white walls
Bathroom Ideas
Reload the page to not see this specific ad anymore
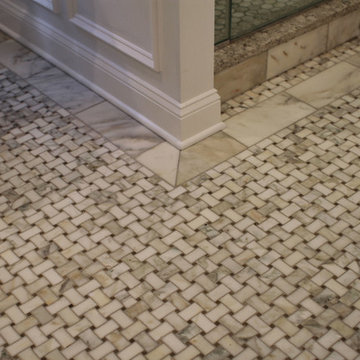
basketweave mosaic marble tile, from MidAtlantic Tile
Bathroom - mid-sized traditional master ceramic tile marble floor bathroom idea in Baltimore with quartz countertops and blue walls
Bathroom - mid-sized traditional master ceramic tile marble floor bathroom idea in Baltimore with quartz countertops and blue walls
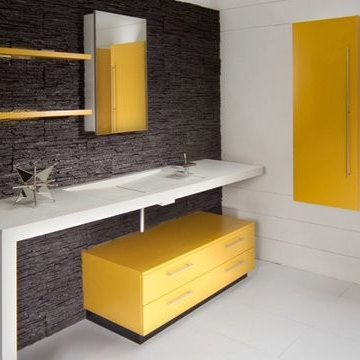
Corian Sink with lower yellow lacquer cabinets
Example of a mid-sized trendy master porcelain tile bathroom design in Houston with flat-panel cabinets, yellow cabinets, white walls, an integrated sink and solid surface countertops
Example of a mid-sized trendy master porcelain tile bathroom design in Houston with flat-panel cabinets, yellow cabinets, white walls, an integrated sink and solid surface countertops
480






