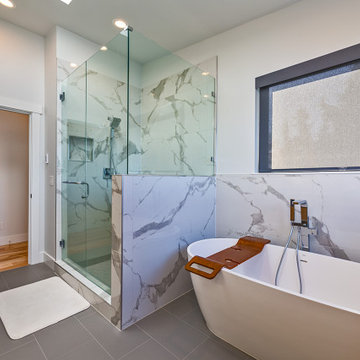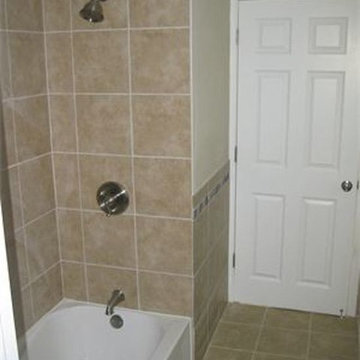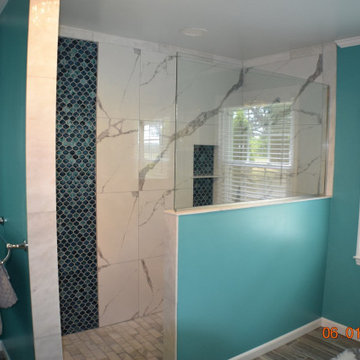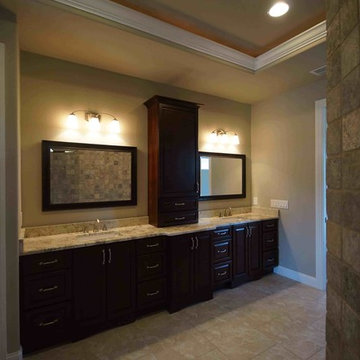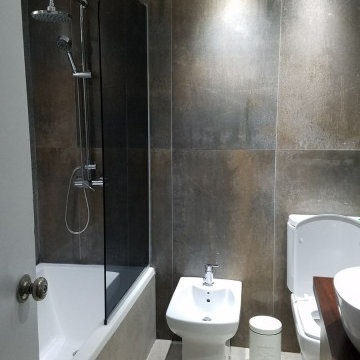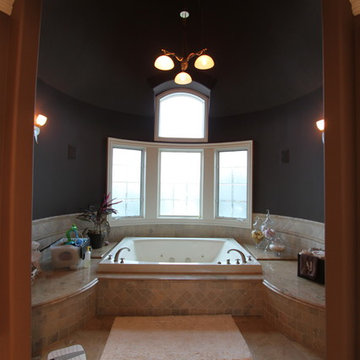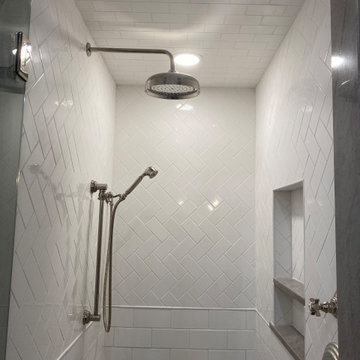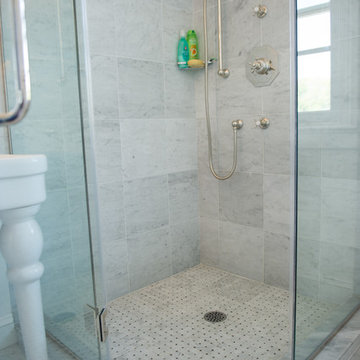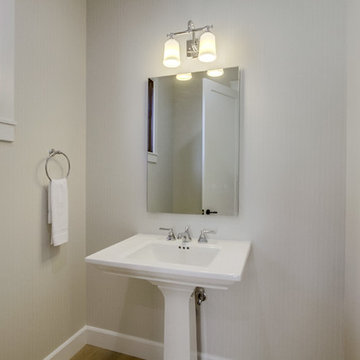Bathroom Ideas
Refine by:
Budget
Sort by:Popular Today
71501 - 71520 of 2,782,088 photos
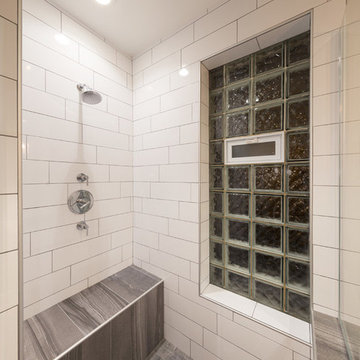
A large master bathroom remodeled to fit our clients' needs. For this renovation, we replaced the large jacuzzi tub with a second vanity, exchanged the floor-to-ceiling shower doors with lower Starfire glass (which also prevents excess steam), a new shower bench and niche, as well as a new entryway to the walk-in closet.
This new and improved master bath was then adorned with large dark grey floor tiles, dark grey painted walls and vanities, rich blonde maple doors, and artisanal pendant lights with sleek Edison bulbs.
Designed by Chi Renovation & Design who serve Chicago and it's surrounding suburbs, with an emphasis on the North Side and North Shore. You'll find their work from the Loop through Lincoln Park, Skokie, Wilmette, and all of the way up to Lake Forest.
Find the right local pro for your project
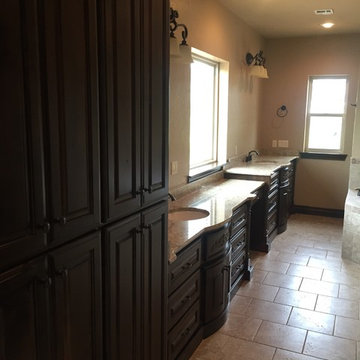
Inspiration for a large rustic master ceramic tile drop-in bathtub remodel in Oklahoma City with an undermount sink, granite countertops, furniture-like cabinets, dark wood cabinets and beige walls
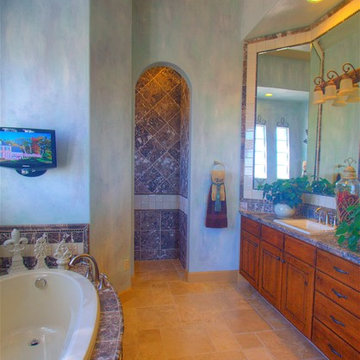
Inspiration for a blue tile drop-in bathtub remodel in Phoenix with tile countertops
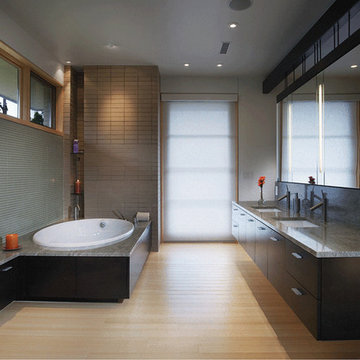
Joseph Mills Photography
Inspiration for a modern bathroom remodel in Oklahoma City
Inspiration for a modern bathroom remodel in Oklahoma City

Framed mirrors match the grey stained cabinets used on this double vanity. A shallow depth wall cabinet houses everyday beauty products. The tall linen cabinet houses extra towels, bulk beauty products and other overflow items. The cabinets go to the ceiling with a two step crown treatment.
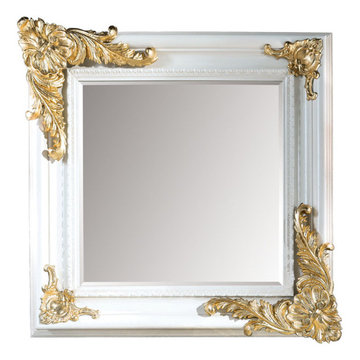
Bathroom mirrors are often not the first thing that comes to mind during remodels, but they are a vital component to the space. After all, you use them every day — either to put on makeup, brush your teeth, shave, or give your look a final check before heading out the door. Bathroom vanity mirrors come in a wide range of styles, sizes and shapes, which ensures there's one for your budget and preference. At agmHomeStore, we specialize in shipping high-end bathroom products. As a result, you can order with confidence that your bathroom vanity mirror will be delivered to your home on time and in one piece. Every item that ships is packaged in such a way that ensures it is delivered to your home the way it was shipped out. Browse our large selection of European bathroom vanity mirror collections right here.
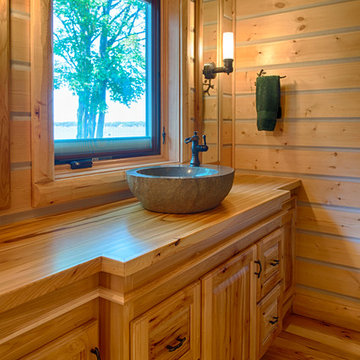
Scott Amundson Photography LLC
Inspiration for a rustic bathroom remodel in Other with a vessel sink, raised-panel cabinets, medium tone wood cabinets, wood countertops and brown countertops
Inspiration for a rustic bathroom remodel in Other with a vessel sink, raised-panel cabinets, medium tone wood cabinets, wood countertops and brown countertops
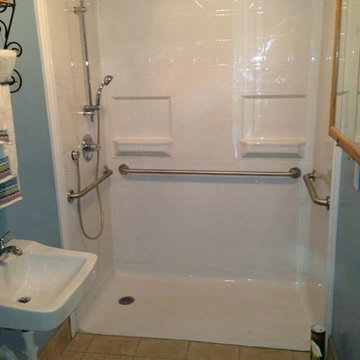
https://bestbath.com/products/showers/
walk in shower
walk in showers
walk-in showers
walk-in shower
roll-in shower
handicap showers
ada shower
handicap shower
barrier free shower
barrier free showers
commercial bathroom
accessible shower
accessible showers
ada shower stall
barrier free shower pan
barrier free shower pans
wheelchair shower
ada bathtub
ada roll in shower
roll-in showers
ada compliant shower
commercial shower
rollin shower
barrier free shower stall
barrier free shower stalls
wheel chair shower
ada shower base
commercial shower stalls
barrier free bathroom
barrier free bathrooms
ada compliant shower stall
accessible roll in shower
ada shower threshold
ada shower units
wheelchair accessible shower threshold
wheelchair access shower
ada accessible shower
ada shower enclosures
innovative bathroom design
barrier free shower floor
bathroom dealer
bathroom dealers
ada compliant shower enclosures
ada tubs and showers
grab bars
best bath systems grab bars
l shaped grab bar
best bath systems grab bars
shower grab bars
u shaped shower grab bar
best bath systems grab bars
best bath systems grab bars
cheap grab bars
u shaped grab bar
best grab bars
grab bar distributors
bathtub grab bars
ada grab bar mounting height
designer grab bars
great grabz grab bars
clear acrylic grab bar
mounting grab bars in fiberglass shower
commercial bathroom grab bars
elevator grab bars
tub grab bar
ada shower grab bar height
ada requirements for shower grab bars
grab bar com
bariatric grab bar requirements
tub with grab bars
ada restroom grab bar height
bathroom grab bar installation height
bariatric grab bars
shower grab bar height
shower grab bar replacement
bathtub grab bar replacement
ada compliant grab bar height
moen grab bars showers
ada grab bar height from floor
commercial grab bars
how high should a grab bar be in a shower
grab bars for shower and bath
bathroom grab bars canada
almond grab bars
grab bar dimensions
grab bar towel bar combo
safety first grab bar installation instructions
ada toilet grab bars
ada bathroom grab bar height
grab bar locations
how to install grab bars in drywall
stylish grab bars
corner grab bar
handicap bathroom grab bar height
ada toilet grab bar height
handicap grab bar code
wood safety grab bars
grab bars in tub
self adhesive grab bars
revit grab bars
designer grab bars bath
ada guidelines for tub grab bars
best shower grab bars
shower stall grab bars
grab bar placement
where to place grab bars in shower
install grab bar in fiberglass shower
ada grab bar requirements 2017
ada grab bar code
grab bars for tubs & showers
shower grab bars placement
residential grab bars
grab bars for door entry
grab bar towel holder
ada grab bar height at toilet
grab bar guys
safety grab bars for tubs
decorative shower grab bars
custom grab bars
designer grab bars for bathrooms
grab bar soap dish
towel bar grab bar combo
over the tub grab bar
floor mounted ada grab bars
anti ligature grab bars
bathtub grab bar height
ada shower grab bars
types of grab bars
grab bar sizes
fiberglass grab bar anchoring system kit
safety first grab bar
standard shower grab bar height
ada compliant shower grab bars
ada bathroom grab bar height requirements
grab bar towel rack combo
how to install grab bars in fiberglass shower
tub grab bar height
grab bar placement in walk in shower
grab bars for tubs and showers
grab bar height
bathtub grab bar installation guidelines
grab bars for fiberglass tubs
bathroom grab bar code
flip up grab bars ada compliant
replacement grab bar for fiberglass shower
grab bar diameter
clear grab bars
designer grab bars for showers
ada roll in shower grab bars
handicap grab bars for fiberglass showers
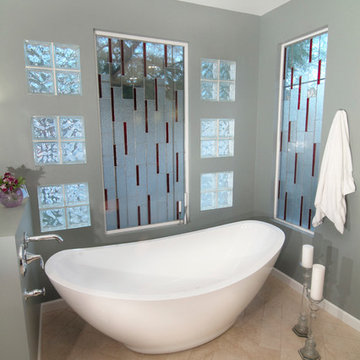
In this beautiful master bathroom remodel, the existing locations of plumbing fixtures were consolidated to create specific and efficient areas for each bathroom function. In addition to making the space easier to use, the new cabinets, counters, shower, tub and other details updated and modernized the space into a desert oasis.
The centerpiece of the bathroom now is the new free-standing bathtub which can be filled from the wall or the ceiling, and be illuminated by a color changing LED, or candlelight for a more romantic atmosphere.
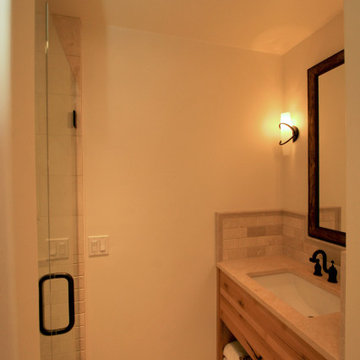
Guest bedroom private bathroom features an under-mount sink, creamy slab countertop, oil-rubbed bronze fixtures, limestone tile flooring, and travertine backsplash.
Bathroom Ideas
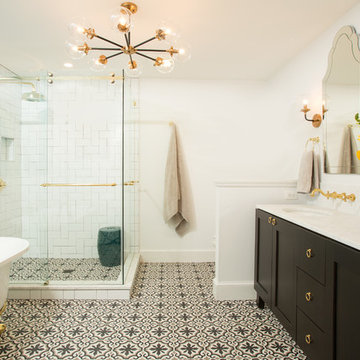
MARK IV Builders, Inc.
Transitional master white tile cement tile floor and multicolored floor bathroom photo in DC Metro with shaker cabinets, black cabinets, white walls, an undermount sink and white countertops
Transitional master white tile cement tile floor and multicolored floor bathroom photo in DC Metro with shaker cabinets, black cabinets, white walls, an undermount sink and white countertops
3576






