Marble Floor Bathroom with Gray Walls Ideas
Refine by:
Budget
Sort by:Popular Today
1 - 20 of 17,583 photos
Item 1 of 3
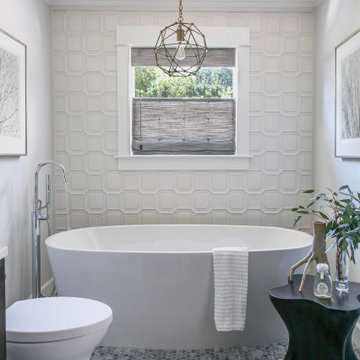
Example of a transitional master ceramic tile and white tile marble floor and gray floor freestanding bathtub design in San Francisco with a one-piece toilet and gray walls

Large elegant 3/4 white tile and porcelain tile marble floor and gray floor alcove shower photo in Los Angeles with gray cabinets, gray walls, an undermount sink, granite countertops, a hinged shower door, gray countertops and a built-in vanity
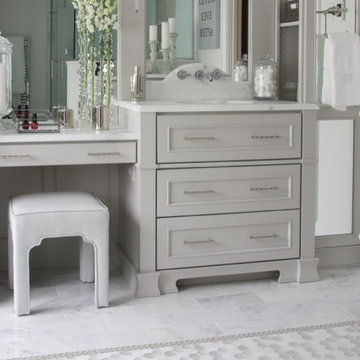
We were so delighted to be able to bring to life our fresh take and new renovation on a picturesque bathroom. A scene of symmetry, quite pleasing to the eye, the counter and sink area was cultivated to be a clean space, with hidden storage on the side of each elongated mirror, and a center section with seating for getting ready each day. It is highlighted by the shiny silver elements of the hardware and sink fixtures that enhance the sleek lines and look of this vanity area. Lit by a thin elegant sconce and decorated in a pathway of stunning tile mosaic this is the focal point of the master bathroom. Following the tile paths further into the bathroom brings one to the large glass shower, with its own intricate tile detailing within leading up the walls to the waterfall feature. Equipped with everything from shower seating and a towel heater, to a secluded toilet area able to be hidden by a pocket door, this master bathroom is impeccably furnished. Each element contributes to the remarkably classic simplicity of this master bathroom design, making it truly a breath of fresh air.
Custom designed by Hartley and Hill Design. All materials and furnishings in this space are available through Hartley and Hill Design. www.hartleyandhilldesign.com 888-639-0639
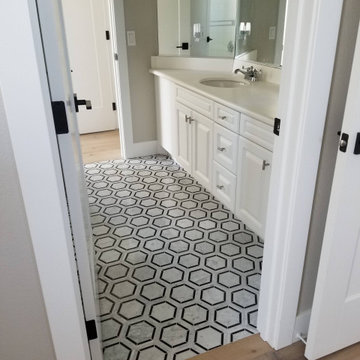
Example of a mid-sized trendy 3/4 marble floor and gray floor bathroom design in San Diego with raised-panel cabinets, white cabinets, gray walls, an undermount sink, quartz countertops and white countertops
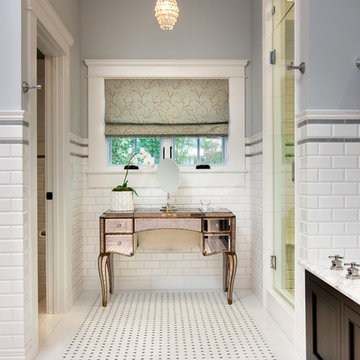
This Master Bathroom was created with light, ambiance and functionality in mind.
The basketweave marble tile flooring is a classic tile bordered in a white thassos rectangular tile. The Thassos Beveled Brick is used for the tall wainscoting and shower walls with two rows of a thin grey tile accent. The dark wood tone of the cabinet and face of the tub create a rich offset to the carrara marble countertop and tub top. The vaulted ceiling helps to create the light open feeling. The Horchow Mirrored Vanity is the focal point of the bathroom as it it perfectly centered underneath the window, boxed ridge beam, three crystal pendants and double door opening into the bathroom. The sink cabinet was designed to look like a furniture piece with the custom feet at the toekick, pop out of the middle area and crystal hardware.

Jack and Jill bathroom between two guest rooms. The elegance of the bathroom is the simplicity of the beautiful chosen finishes.
Example of a mid-sized trendy 3/4 white tile and marble tile double-sink, marble floor and white floor bathroom design in Houston with shaker cabinets, gray cabinets, gray walls, an undermount sink, white countertops, a built-in vanity, a one-piece toilet and quartz countertops
Example of a mid-sized trendy 3/4 white tile and marble tile double-sink, marble floor and white floor bathroom design in Houston with shaker cabinets, gray cabinets, gray walls, an undermount sink, white countertops, a built-in vanity, a one-piece toilet and quartz countertops

A Modern Farmhouse set in a prairie setting exudes charm and simplicity. Wrap around porches and copious windows make outdoor/indoor living seamless while the interior finishings are extremely high on detail. In floor heating under porcelain tile in the entire lower level, Fond du Lac stone mimicking an original foundation wall and rough hewn wood finishes contrast with the sleek finishes of carrera marble in the master and top of the line appliances and soapstone counters of the kitchen. This home is a study in contrasts, while still providing a completely harmonious aura.

View of Steam Sower, shower bench and linear drain
Bathroom - large transitional master white tile and porcelain tile marble floor and white floor bathroom idea in Tampa with raised-panel cabinets, white cabinets, a one-piece toilet, gray walls, an undermount sink, glass countertops, a hinged shower door and white countertops
Bathroom - large transitional master white tile and porcelain tile marble floor and white floor bathroom idea in Tampa with raised-panel cabinets, white cabinets, a one-piece toilet, gray walls, an undermount sink, glass countertops, a hinged shower door and white countertops

Galina Coada photography
Farmhouse style guest bathroom.
Removed the tub/shower combo and replaced everything in this small guest bathroom for visiting elderly parents.
Easier access for bathing.

Inspiration for a mid-sized timeless master white tile and marble tile marble floor and white floor bathroom remodel in Los Angeles with furniture-like cabinets, dark wood cabinets, gray walls, an undermount sink, marble countertops and white countertops

Teri Fotheringham Photography
Inspiration for a large transitional master white tile and stone tile marble floor bathroom remodel in Denver with raised-panel cabinets, gray cabinets, a one-piece toilet, gray walls, an undermount sink and marble countertops
Inspiration for a large transitional master white tile and stone tile marble floor bathroom remodel in Denver with raised-panel cabinets, gray cabinets, a one-piece toilet, gray walls, an undermount sink and marble countertops
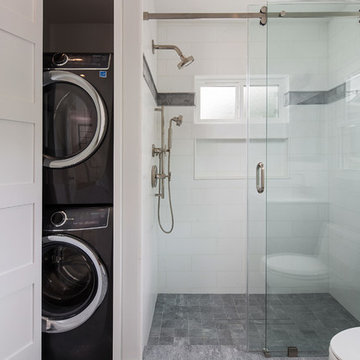
Contemporary interpolation to a classical bathroom.
The materials used here is Marble... yes Marble! we have gray sandblasted marble on the floor in Versailles pattern to give the bathroom floor depth and sensation of space, we used pure high grade Thasos marble cut to 18x6 too be placed in a staggered pattern (brick pattern)
Just look at that pure white marble look. To finish the edges installation of a pencil liner from same material and to add some trim a gray marble linear trim line was installed with same color pencil liner to border it.
The classical furniture vanity comes in dark gray to compliment the flooring and the top is the classical Carrara marble material.
Notice the bi-fold doors on the right, looks like a linen cabinet but it’s not.
Due to lack of space in the house (this is a small craftsman home in the hills of Glendale) we were requested to bring the laundry from the basement to the house and so we did. Those bi-fold doors you are looking at are hiding the stackable washer and dryer.
To finish everything off all the fixtures are in a great Kohler vibrant polished nickel finish.
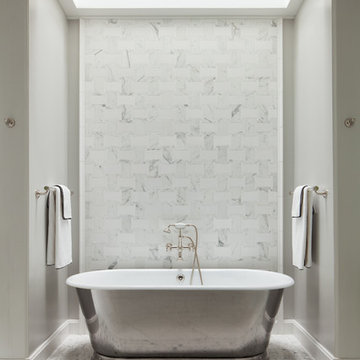
Photo by Gordon Beall
Interior Design by Tracy Morris Design
Inspiration for a transitional master white tile and stone tile marble floor freestanding bathtub remodel in DC Metro with gray walls
Inspiration for a transitional master white tile and stone tile marble floor freestanding bathtub remodel in DC Metro with gray walls

View of towel holder behind the door. Subway tile is laid 3/4 up the wall and crowned with marble to coordinate with marble flooring.
Mid-sized arts and crafts white tile and ceramic tile marble floor and gray floor bathroom photo in St Louis with white cabinets, a two-piece toilet, gray walls and a pedestal sink
Mid-sized arts and crafts white tile and ceramic tile marble floor and gray floor bathroom photo in St Louis with white cabinets, a two-piece toilet, gray walls and a pedestal sink

What a transformation! Originally, this master bath featured a large deck tub which was tucked in to the corner where the new wet area currently lies. The tub was walled in on practically all sides, and controlled too much of the baths underutilized square footage. By taking the tub out of the deck and relocating it against the far wall, we now could use the space in front of the tub for a large walk-in shower, creating a wet area. In addition, this move allowed us to use the space that had previously housed the small shower as a designated makeup counter.

This home was featured in the January 2016 edition of HOME & DESIGN Magazine. To see the rest of the home tour as well as other luxury homes featured, visit http://www.homeanddesign.net/dream-house-prato-in-talis-park/

You enter this bright and light master bathroom through a custom pocket door that is inlayed with a mirror. The room features a beautiful free-standing tub. The shower is Carrera marble and has a seat, storage inset, a body jet and dual showerheads. The striking single vanity is a deep navy blue with beaded inset cabinets, chrome handles and provides tons of storage. Along with the blue vanity, the rose gold fixtures, including the shower grate, are eye catching and provide a subtle pop of color.
What started as an addition project turned into a full house remodel in this Modern Craftsman home in Narberth, PA.. The addition included the creation of a sitting room, family room, mudroom and third floor. As we moved to the rest of the home, we designed and built a custom staircase to connect the family room to the existing kitchen. We laid red oak flooring with a mahogany inlay throughout house. Another central feature of this is home is all the built-in storage. We used or created every nook for seating and storage throughout the house, as you can see in the family room, dining area, staircase landing, bedroom and bathrooms. Custom wainscoting and trim are everywhere you look, and gives a clean, polished look to this warm house.
Rudloff Custom Builders has won Best of Houzz for Customer Service in 2014, 2015 2016, 2017 and 2019. We also were voted Best of Design in 2016, 2017, 2018, 2019 which only 2% of professionals receive. Rudloff Custom Builders has been featured on Houzz in their Kitchen of the Week, What to Know About Using Reclaimed Wood in the Kitchen as well as included in their Bathroom WorkBook article. We are a full service, certified remodeling company that covers all of the Philadelphia suburban area. This business, like most others, developed from a friendship of young entrepreneurs who wanted to make a difference in their clients’ lives, one household at a time. This relationship between partners is much more than a friendship. Edward and Stephen Rudloff are brothers who have renovated and built custom homes together paying close attention to detail. They are carpenters by trade and understand concept and execution. Rudloff Custom Builders will provide services for you with the highest level of professionalism, quality, detail, punctuality and craftsmanship, every step of the way along our journey together.
Specializing in residential construction allows us to connect with our clients early in the design phase to ensure that every detail is captured as you imagined. One stop shopping is essentially what you will receive with Rudloff Custom Builders from design of your project to the construction of your dreams, executed by on-site project managers and skilled craftsmen. Our concept: envision our client’s ideas and make them a reality. Our mission: CREATING LIFETIME RELATIONSHIPS BUILT ON TRUST AND INTEGRITY.
Photo Credit: Linda McManus Images
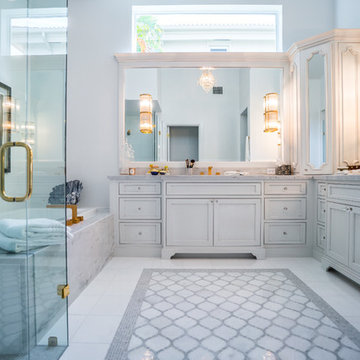
Jack Bates Photography
Inspiration for a contemporary master gray tile and white tile marble floor bathroom remodel in Miami with recessed-panel cabinets, gray cabinets, gray walls, an undermount sink and marble countertops
Inspiration for a contemporary master gray tile and white tile marble floor bathroom remodel in Miami with recessed-panel cabinets, gray cabinets, gray walls, an undermount sink and marble countertops

Bathroom - large transitional master marble floor and multicolored floor bathroom idea in Other with shaker cabinets, gray cabinets, gray walls, an undermount sink and marble countertops
Marble Floor Bathroom with Gray Walls Ideas
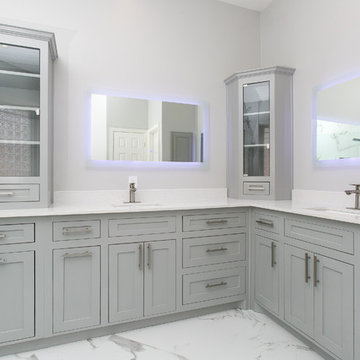
Example of a mid-sized trendy master marble floor and white floor bathroom design in Dallas with shaker cabinets, gray cabinets, gray walls, an undermount sink and glass countertops
1





