Pebble Tile Floor Bathroom Ideas
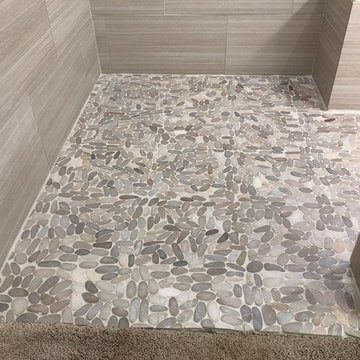
Demoed bath tub and shower to create one large walk in curb less shower with a drying area. Shower valve in pony wall so it can be turned on without water spraying you in the face. Nice spacious bench with soap niche and corner soap shelves.

We love this bathroom remodel! While it looks simple at first glance, the design and functionality meld perfectly. The open bathtub/shower combo entice a spa-like setting. Color choices and tile patterns also create a calming effect.
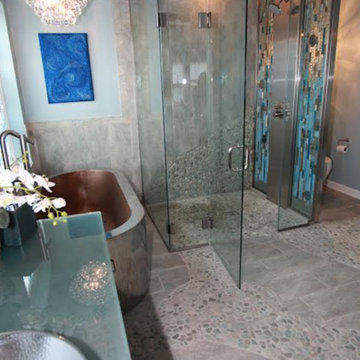
Inspiration for a large eclectic master pebble tile floor bathroom remodel in Philadelphia with flat-panel cabinets, dark wood cabinets, a two-piece toilet, blue walls, a vessel sink, glass countertops and a hinged shower door

Designed for a waterfront site overlooking Cape Cod Bay, this modern house takes advantage of stunning views while negotiating steep terrain. Designed for LEED compliance, the house is constructed with sustainable and non-toxic materials, and powered with alternative energy systems, including geothermal heating and cooling, photovoltaic (solar) electricity and a residential scale wind turbine.
Builder: Cape Associates
Interior Design: Forehand + Lake
Photography: Durston Saylor
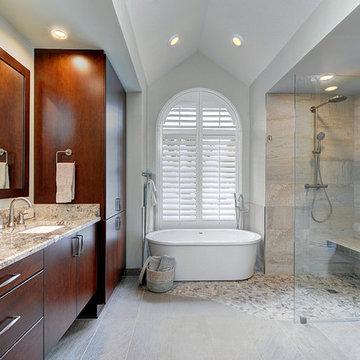
Rickie Agapito, Agapito Online
Bathroom - large coastal master gray tile and porcelain tile pebble tile floor bathroom idea in Tampa with an undermount sink, flat-panel cabinets, dark wood cabinets, granite countertops, a two-piece toilet and white walls
Bathroom - large coastal master gray tile and porcelain tile pebble tile floor bathroom idea in Tampa with an undermount sink, flat-panel cabinets, dark wood cabinets, granite countertops, a two-piece toilet and white walls
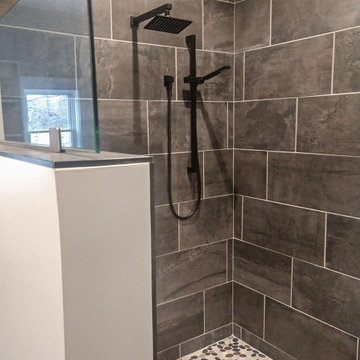
Master walk-in shower with tile wall and river rock basin, rain shower head.
Inspiration for a craftsman master multicolored tile and ceramic tile pebble tile floor and multicolored floor bathroom remodel in Other
Inspiration for a craftsman master multicolored tile and ceramic tile pebble tile floor and multicolored floor bathroom remodel in Other

Walk-in shower - farmhouse master pebble tile pebble tile floor walk-in shower idea in Other with open cabinets, medium tone wood cabinets, a one-piece toilet, white walls, a vessel sink, wood countertops and brown countertops
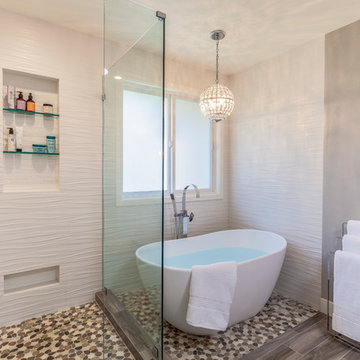
This transitional primary suite remodel is simply breathtaking. It is all but impossible to choose the best part of this dreamy primary space. Neutral colors in the bedroom create a tranquil escape from the world. One of the main goals of this remodel was to maximize the space of the primary closet. From tiny and cramped to large and spacious, it is now simple, functional, and sophisticated. Every item has a place or drawer to keep a clean and minimal aesthetic.
The primary bathroom builds on the neutral color palette of the bedroom and closet with a soothing ambiance. The JRP team used crisp white, soft cream, and cloudy gray to create a bathroom that is clean and calm. To avoid creating a look that falls flat, these hues were layered throughout the room through the flooring, vanity, shower curtain, and accent pieces.
Stylish details include wood grain porcelain tiles, crystal chandelier lighting, and a freestanding soaking tub. Vadara quartz countertops flow throughout, complimenting the pure white cabinets and illuminating the space. This spacious transitional primary suite offers plenty of functional yet elegant features to help prepare for every occasion. The goal was to ensure that each day begins and ends in a tranquil space.
Flooring:
Porcelain Tile – Cerdomus, Savannah, Dust
Shower - Stone - Zen Paradise, Sliced Wave, Island Blend Wave
Bathtub: Freestanding
Light Fixtures: Globe Chandelier - Crystal/Polished Chrome
Tile:
Shower Walls: Ceramic Tile - Atlas Tile, 3D Ribbon, White Matte
Photographer: J.R. Maddox
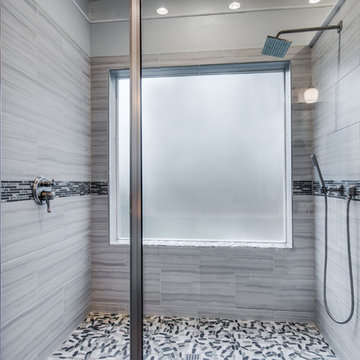
This couple no longer utilized their large garden tub. We transformed the space by removing the tub and replacing it with a beautiful zero threshold shower that's large enough for two people. We removed their outdated shower and added a little space for storage.

Designed to stay clutter free, the shower features a built in recessed niche & a large bench seat, to organize the homeowners shower products. The two person shower outfitted with 3 showering components, encourages shared time. Showering configurations invite the owners to enjoy personalized spa settings together, including a ceiling mounted rain shower head, & a multi- functional shower head and handheld with a pivot for precise positioning.
Vertical wall tiles mixed with blue glass mosaic tiles create visual interest. The pebble floor not only feels amazing underfoot but adds an unexpected twist to this modern downtown retreat.

Michael Merrill Design Studio remodeled this contemporary bathroom using organic elements - including a shaved pebble floor, linen textured vinyl wall covering, and a watery green wall tile. Here the cantilevered vanity is veneered in a rich walnut.

Inspiration for a mid-sized transitional master subway tile and white tile pebble tile floor bathroom remodel in Los Angeles with an undermount sink, recessed-panel cabinets, distressed cabinets, a two-piece toilet, brown walls and marble countertops

Large minimalist master gray tile and slate tile pebble tile floor and gray floor bathroom photo in Other with gray cabinets, a one-piece toilet, gray walls, an integrated sink, concrete countertops and gray countertops
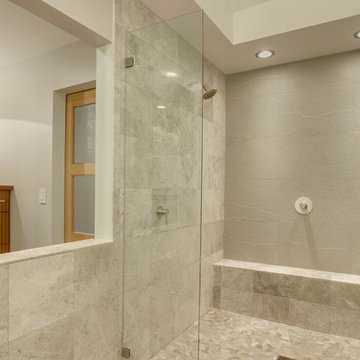
Tom Marks Photography
Large minimalist master gray tile and stone tile pebble tile floor double shower photo in Seattle with a vessel sink, flat-panel cabinets, medium tone wood cabinets and tile countertops
Large minimalist master gray tile and stone tile pebble tile floor double shower photo in Seattle with a vessel sink, flat-panel cabinets, medium tone wood cabinets and tile countertops

The existing tub and shower in this master bathroom were removed to create more space for a curbless, walk in shower. 4" x 8" brick style tile on the shower walls, and pebble tile on the shower floor bring in the warm earth tones the clients desired. Venetian bronze fixtures complete the rustic feel for this charming master shower!
Are you thinking about remodeling your bathroom? We offer complimentary design consultations. Please feel free to contact us.
602-428-6112
www.CustomCreativeRemodeling.com
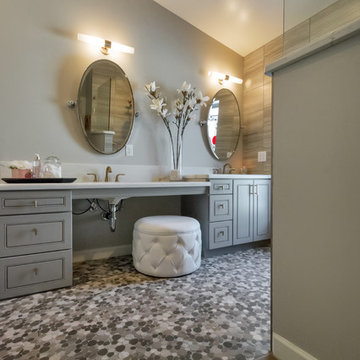
The Master Bathroom is a true beauty with flat pebble flooring throughout, zero threshold walk-in shower with pony wall and glass. Floor to ceiling tile complemented with Luxe Gold fixtures. The wheel chair friendly grey vanity was then complete with Nouveau Calcatta white quartz countertops adjustable mirrors and complete with the Luxe Gold hardware and faucets to match the shower fixtures.

Built from the ground up on 80 acres outside Dallas, Oregon, this new modern ranch house is a balanced blend of natural and industrial elements. The custom home beautifully combines various materials, unique lines and angles, and attractive finishes throughout. The property owners wanted to create a living space with a strong indoor-outdoor connection. We integrated built-in sky lights, floor-to-ceiling windows and vaulted ceilings to attract ample, natural lighting. The master bathroom is spacious and features an open shower room with soaking tub and natural pebble tiling. There is custom-built cabinetry throughout the home, including extensive closet space, library shelving, and floating side tables in the master bedroom. The home flows easily from one room to the next and features a covered walkway between the garage and house. One of our favorite features in the home is the two-sided fireplace – one side facing the living room and the other facing the outdoor space. In addition to the fireplace, the homeowners can enjoy an outdoor living space including a seating area, in-ground fire pit and soaking tub.

Bruce Cole Photography
Inspiration for a mid-sized cottage white tile and porcelain tile pebble tile floor and gray floor alcove shower remodel in Other with white walls and a hinged shower door
Inspiration for a mid-sized cottage white tile and porcelain tile pebble tile floor and gray floor alcove shower remodel in Other with white walls and a hinged shower door

This guest bath has a light and airy feel with an organic element and pop of color. The custom vanity is in a midtown jade aqua-green PPG paint Holy Glen. It provides ample storage while giving contrast to the white and brass elements. A playful use of mixed metal finishes gives the bathroom an up-dated look. The 3 light sconce is gold and black with glass globes that tie the gold cross handle plumbing fixtures and matte black hardware and bathroom accessories together. The quartz countertop has gold veining that adds additional warmth to the space. The acacia wood framed mirror with a natural interior edge gives the bathroom an organic warm feel that carries into the curb-less shower through the use of warn toned river rock. White subway tile in an offset pattern is used on all three walls in the shower and carried over to the vanity backsplash. The shower has a tall niche with quartz shelves providing lots of space for storing shower necessities. The river rock from the shower floor is carried to the back of the niche to add visual interest to the white subway shower wall as well as a black Schluter edge detail. The shower has a frameless glass rolling shower door with matte black hardware to give the this smaller bathroom an open feel and allow the natural light in. There is a gold handheld shower fixture with a cross handle detail that looks amazing against the white subway tile wall. The white Sherwin Williams Snowbound walls are the perfect backdrop to showcase the design elements of the bathroom.
Photography by LifeCreated.

Girl's Bathroom. Custom designed vanity in blue with glass knobs, bubble tile accent wall and floor, wallpaper above wainscot. photo: David Duncan Livingston
Pebble Tile Floor Bathroom Ideas
1





