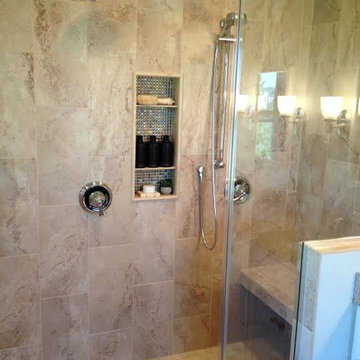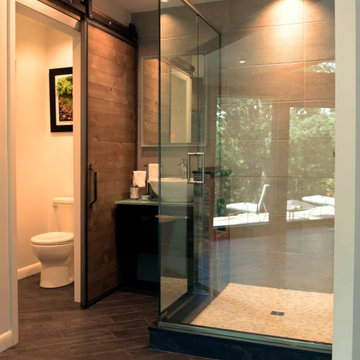Bathroom Ideas
Refine by:
Budget
Sort by:Popular Today
2921 - 2940 of 2,783,323 photos
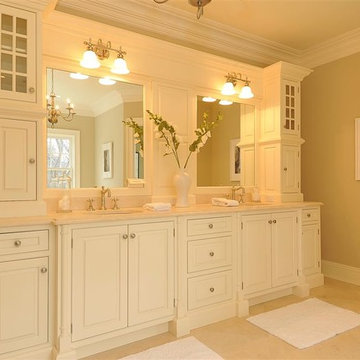
•Custom vanities (painted maple) with cream marfil marble slabs and his and her Kohler sinks with Perrin Rowe satin nickel faucets
•Separate commode with Kohler toilet
•Spacious steam shower: ½” glass with tilt panel, crema marfil marble tile with deco chair rail/borders, and multiple Perrin Rowe satin nickel shower components (thermo valve with main head, handheld, three body sprays). Air tub with heat backrest set on marble crema marfil tub deck
•Wired for whole house sound in bedroom and bath plus wired for flat panel TV location with surround sound in bedroom
•Electrical outlets, data/com, central vacuum in baseboard, recessed lights and hanging chandeliers installed, auto lights in closets,
•Bathroom has programmable heated floors
•Walk-in dressing rooms, hers-painted wood and his stained wood closet systems
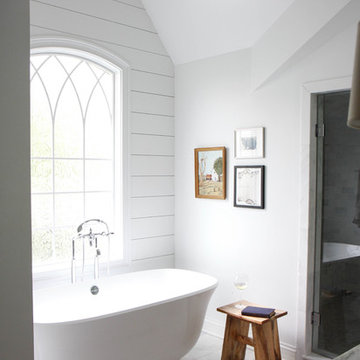
Farmhouse master marble floor freestanding bathtub photo in Chicago with white walls and marble countertops
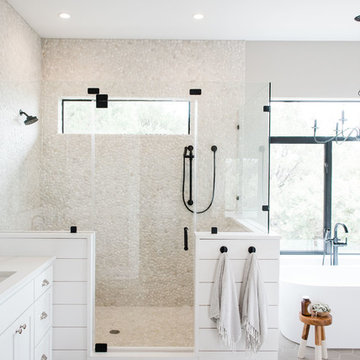
Madeline Harper Photography
Bathroom - large country master porcelain tile and gray floor bathroom idea in Austin with shaker cabinets, white cabinets, white walls, a drop-in sink, quartz countertops, a hinged shower door and white countertops
Bathroom - large country master porcelain tile and gray floor bathroom idea in Austin with shaker cabinets, white cabinets, white walls, a drop-in sink, quartz countertops, a hinged shower door and white countertops
Find the right local pro for your project

This luxury bathroom was created to be functional and elegant. With multiple seating areas, our homeowners can relax in this space. A beautiful chandelier with frosted lights create a diffused glow through this dream bathroom with a soaking tub and marble shower.
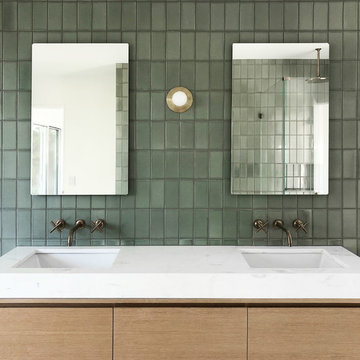
Midcentury modern details make Mandy Moore's Jack & Jill bathroom sleek and streamlined, but it's Fireclay's handmade green bathroom tiles with their high variation and crackled detailing that lend it a luxuriously organic allure.
Sample Fireclay's handmade tile colors at fireclaytile.com/samples
Tile Shown
3x6 Green Bathroom Tiles in Rosemary
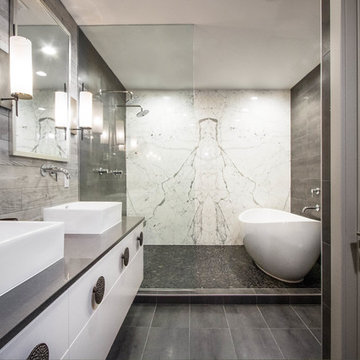
Inspiration for a transitional master gray tile gray floor bathroom remodel in Other with flat-panel cabinets, white cabinets, a vessel sink and gray countertops

A colorful kids' bathroom holds its own in this mid-century ranch remodel.
Mid-sized 1960s kids' orange tile and ceramic tile single-sink bathroom photo in Portland with flat-panel cabinets, medium tone wood cabinets, quartz countertops and a floating vanity
Mid-sized 1960s kids' orange tile and ceramic tile single-sink bathroom photo in Portland with flat-panel cabinets, medium tone wood cabinets, quartz countertops and a floating vanity
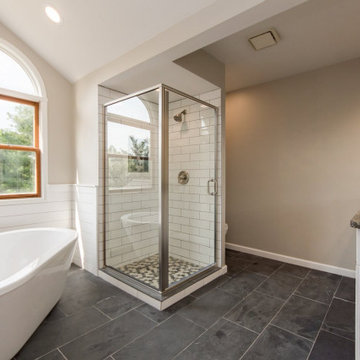
Sponsored
Westerville, OH
M&Z Home Services LLC
Franklin County's Established Home Remodeling Expert Since 2012
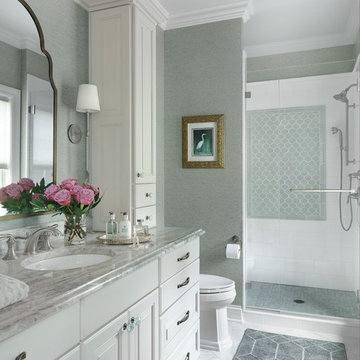
This sophisticated bathroom will grow with the ten year old for whom it was designed. Using a cream, and grey-green color palette, we added bronze and nickel to add sparkle. The girl's grandmother loved the green glass knobs we chose for the space. A framed arabesque tile accent on the shower wall ties together the color scheme.
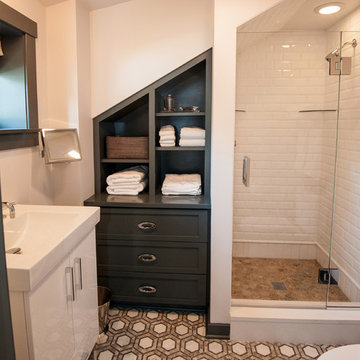
Robin Denoma
Small minimalist brown tile and subway tile mosaic tile floor alcove shower photo in Other with a console sink, furniture-like cabinets, gray cabinets, a two-piece toilet and white walls
Small minimalist brown tile and subway tile mosaic tile floor alcove shower photo in Other with a console sink, furniture-like cabinets, gray cabinets, a two-piece toilet and white walls

An Indoor Lady
Large trendy master porcelain tile and multicolored floor bathroom photo in Austin with shaker cabinets, medium tone wood cabinets, beige walls, an undermount sink, quartzite countertops, a hinged shower door and white countertops
Large trendy master porcelain tile and multicolored floor bathroom photo in Austin with shaker cabinets, medium tone wood cabinets, beige walls, an undermount sink, quartzite countertops, a hinged shower door and white countertops
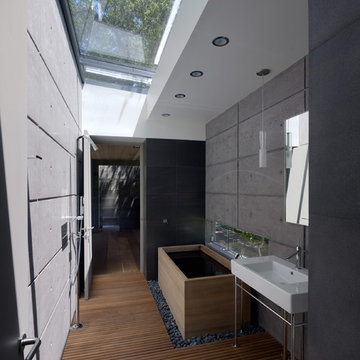
Tim Griffth
Inspiration for a small modern medium tone wood floor bathroom remodel in San Francisco with a console sink
Inspiration for a small modern medium tone wood floor bathroom remodel in San Francisco with a console sink
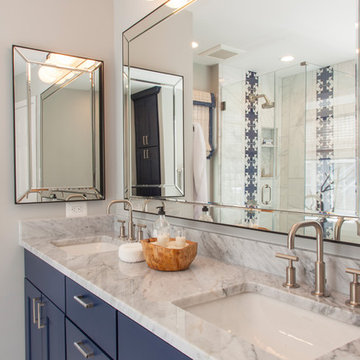
Example of a small transitional master marble tile marble floor and gray floor bathroom design in DC Metro with shaker cabinets, blue cabinets, gray walls, an undermount sink, marble countertops and gray countertops
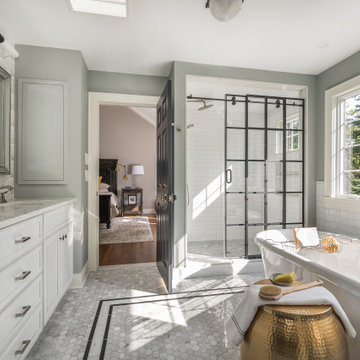
This primary en suite bath by Galaxy Building features a deep soaking tub, large shower, toilet compartment, custom vanity, skylight and tiled wall/backsplash. In House Photography

Made for the European Modern Guest with textured porcelain flooring and added black grout for high contrast
Example of a mid-sized trendy 3/4 white tile and ceramic tile porcelain tile and white floor bathroom design in Orange County with flat-panel cabinets, white cabinets, a one-piece toilet, an undermount sink, quartz countertops and white countertops
Example of a mid-sized trendy 3/4 white tile and ceramic tile porcelain tile and white floor bathroom design in Orange County with flat-panel cabinets, white cabinets, a one-piece toilet, an undermount sink, quartz countertops and white countertops

Trendy gray floor and limestone floor bathroom photo in San Francisco with flat-panel cabinets, gray cabinets, white walls, an undermount sink, white countertops and marble countertops

This four-story townhome in the heart of old town Alexandria, was recently purchased by a family of four.
The outdated galley kitchen with confined spaces, lack of powder room on main level, dropped down ceiling, partition walls, small bathrooms, and the main level laundry were a few of the deficiencies this family wanted to resolve before moving in.
Starting with the top floor, we converted a small bedroom into a master suite, which has an outdoor deck with beautiful view of old town. We reconfigured the space to create a walk-in closet and another separate closet.
We took some space from the old closet and enlarged the master bath to include a bathtub and a walk-in shower. Double floating vanities and hidden toilet space were also added.
The addition of lighting and glass transoms allows light into staircase leading to the lower level.
On the third level is the perfect space for a girl’s bedroom. A new bathroom with walk-in shower and added space from hallway makes it possible to share this bathroom.
A stackable laundry space was added to the hallway, a few steps away from a new study with built in bookcase, French doors, and matching hardwood floors.
The main level was totally revamped. The walls were taken down, floors got built up to add extra insulation, new wide plank hardwood installed throughout, ceiling raised, and a new HVAC was added for three levels.
The storage closet under the steps was converted to a main level powder room, by relocating the electrical panel.
The new kitchen includes a large island with new plumbing for sink, dishwasher, and lots of storage placed in the center of this open kitchen. The south wall is complete with floor to ceiling cabinetry including a home for a new cooktop and stainless-steel range hood, covered with glass tile backsplash.
The dining room wall was taken down to combine the adjacent area with kitchen. The kitchen includes butler style cabinetry, wine fridge and glass cabinets for display. The old living room fireplace was torn down and revamped with a gas fireplace wrapped in stone.
Built-ins added on both ends of the living room gives floor to ceiling space provides ample display space for art. Plenty of lighting fixtures such as led lights, sconces and ceiling fans make this an immaculate remodel.
We added brick veneer on east wall to replicate the historic old character of old town homes.
The open floor plan with seamless wood floor and central kitchen has added warmth and with a desirable entertaining space.
Bathroom Ideas

Sponsored
Columbus, OH
8x Best of Houzz
Dream Baths by Kitchen Kraft
Your Custom Bath Designers & Remodelers in Columbus I 10X Best Houzz
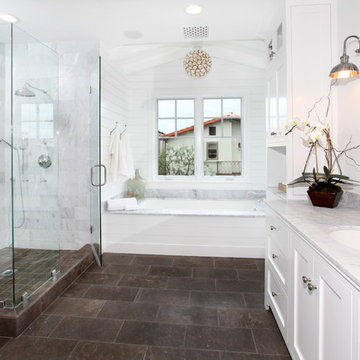
Home Design/Build by: Graystone Custom Builders, Inc., Newport Beach, CA 92663 (949) 466-0900
Bathroom - traditional brown floor bathroom idea in Orange County with an undermount sink, shaker cabinets, white cabinets and gray countertops
Bathroom - traditional brown floor bathroom idea in Orange County with an undermount sink, shaker cabinets, white cabinets and gray countertops
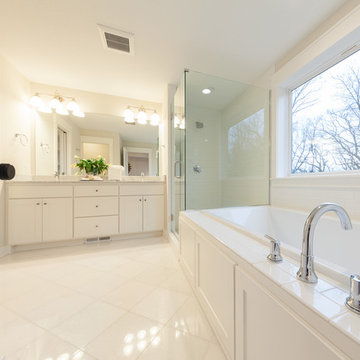
Example of a large transitional master white tile and subway tile porcelain tile and white floor bathroom design in Minneapolis with shaker cabinets, white cabinets, a two-piece toilet, beige walls, an undermount sink, marble countertops and a hinged shower door
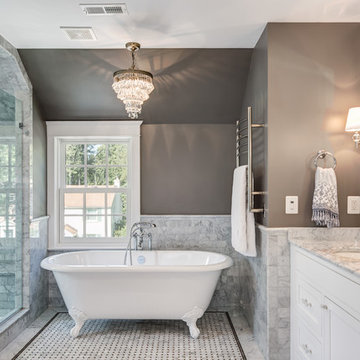
Example of a mid-sized classic master gray tile and marble tile marble floor and gray floor bathroom design in DC Metro with shaker cabinets, white cabinets, brown walls, an undermount sink, marble countertops, gray countertops and a hinged shower door
147






