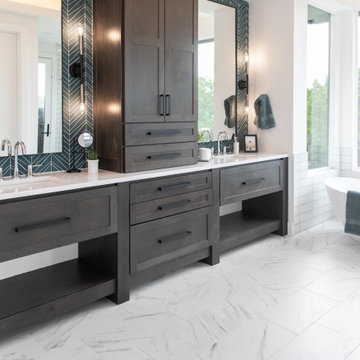Bathroom Ideas
Refine by:
Budget
Sort by:Popular Today
1901 - 1920 of 2,784,381 photos

Example of a large minimalist master pink tile and ceramic tile double-sink, terrazzo floor, gray floor and wood ceiling bathroom design in Los Angeles with light wood cabinets, a floating vanity, flat-panel cabinets, white walls, a vessel sink, marble countertops, gray countertops and a niche

This brownstone, located in Harlem, consists of five stories which had been duplexed to create a two story rental unit and a 3 story home for the owners. The owner hired us to do a modern renovation of their home and rear garden. The garden was under utilized, barely visible from the interior and could only be accessed via a small steel stair at the rear of the second floor. We enlarged the owner’s home to include the rear third of the floor below which had walk out access to the garden. The additional square footage became a new family room connected to the living room and kitchen on the floor above via a double height space and a new sculptural stair. The rear facade was completely restructured to allow us to install a wall to wall two story window and door system within the new double height space creating a connection not only between the two floors but with the outside. The garden itself was terraced into two levels, the bottom level of which is directly accessed from the new family room space, the upper level accessed via a few stone clad steps. The upper level of the garden features a playful interplay of stone pavers with wood decking adjacent to a large seating area and a new planting bed. Wet bar cabinetry at the family room level is mirrored by an outside cabinetry/grill configuration as another way to visually tie inside to out. The second floor features the dining room, kitchen and living room in a large open space. Wall to wall builtins from the front to the rear transition from storage to dining display to kitchen; ending at an open shelf display with a fireplace feature in the base. The third floor serves as the children’s floor with two bedrooms and two ensuite baths. The fourth floor is a master suite with a large bedroom and a large bathroom bridged by a walnut clad hall that conceals a closet system and features a built in desk. The master bath consists of a tiled partition wall dividing the space to create a large walkthrough shower for two on one side and showcasing a free standing tub on the other. The house is full of custom modern details such as the recessed, lit handrail at the house’s main stair, floor to ceiling glass partitions separating the halls from the stairs and a whimsical builtin bench in the entry.
Find the right local pro for your project

This ensuite bathroom for one of the bedrooms has copper ceramic tiles and complementary ceramic tiles on the floor and wall. All the bathrooms have skylights and windows which help to bring in light and natural ventilation. The vanity is clad in a natural black walnut veneer

Tiny master bath has curbless shower with floor-to-ceiling Heath tile. IKEA floating vanity with marble vessel sink, and wall matte black faucet. Vintage mirror from Salvare Goods in LA. Wall niche with marble hex tile. Hanging sconce Kohler matte black shower set. Ceiling fixture from Rejuvenation
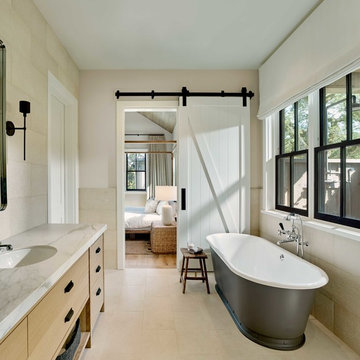
Cottage master beige tile beige floor freestanding bathtub photo in San Francisco with flat-panel cabinets, light wood cabinets, beige walls, an undermount sink and white countertops

Photography by Stu Estler
Inspiration for a small rustic master white tile and subway tile cement tile floor and multicolored floor corner shower remodel in DC Metro with a two-piece toilet, white walls and a hinged shower door
Inspiration for a small rustic master white tile and subway tile cement tile floor and multicolored floor corner shower remodel in DC Metro with a two-piece toilet, white walls and a hinged shower door

Sponsored
Over 300 locations across the U.S.
Schedule Your Free Consultation
Ferguson Bath, Kitchen & Lighting Gallery
Ferguson Bath, Kitchen & Lighting Gallery
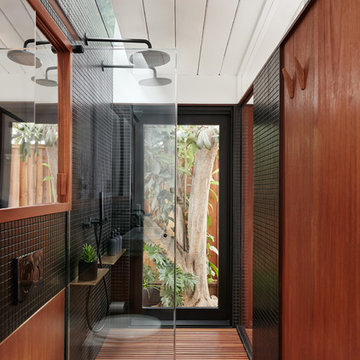
Jean Bai/Konstrukt Photo
Small trendy master black tile and ceramic tile bathroom photo in San Francisco with flat-panel cabinets, medium tone wood cabinets, a wall-mount toilet, black walls and a wall-mount sink
Small trendy master black tile and ceramic tile bathroom photo in San Francisco with flat-panel cabinets, medium tone wood cabinets, a wall-mount toilet, black walls and a wall-mount sink

This master bath was dark and dated. Although a large space, the area felt small and obtrusive. By removing the columns and step up, widening the shower and creating a true toilet room I was able to give the homeowner a truly luxurious master retreat. (check out the before pictures at the end) The ceiling detail was the icing on the cake! It follows the angled wall of the shower and dressing table and makes the space seem so much larger than it is. The homeowners love their Nantucket roots and wanted this space to reflect that.
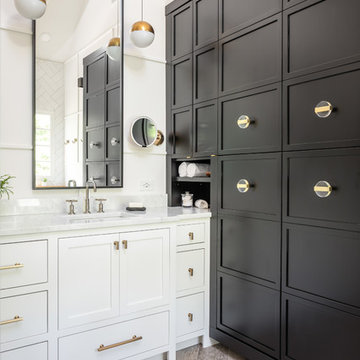
Bob Fortner Photography
Bathroom - mid-sized country master white tile and ceramic tile porcelain tile and brown floor bathroom idea in Raleigh with recessed-panel cabinets, white cabinets, a two-piece toilet, white walls, an undermount sink, marble countertops, a hinged shower door and white countertops
Bathroom - mid-sized country master white tile and ceramic tile porcelain tile and brown floor bathroom idea in Raleigh with recessed-panel cabinets, white cabinets, a two-piece toilet, white walls, an undermount sink, marble countertops, a hinged shower door and white countertops

Double shower - large contemporary master gray tile and cement tile gray floor and concrete floor double shower idea in Other with gray walls, a hinged shower door, medium tone wood cabinets, a vessel sink, concrete countertops and black countertops

Large trendy master brown floor freestanding bathtub photo in Seattle with flat-panel cabinets, white walls, an undermount sink, quartz countertops, white countertops and brown cabinets

Artistic Tile
Elegant master white floor freestanding bathtub photo in Other with shaker cabinets, gray cabinets, beige walls, an undermount sink and beige countertops
Elegant master white floor freestanding bathtub photo in Other with shaker cabinets, gray cabinets, beige walls, an undermount sink and beige countertops

Sponsored
Columbus, OH
8x Best of Houzz
Dream Baths by Kitchen Kraft
Your Custom Bath Designers & Remodelers in Columbus I 10X Best Houzz

Photography: Agnieszka Jakubowicz
Construction: Baron Construction and Remodeling.
Example of a trendy master beige tile, multicolored tile and mosaic tile beige floor bathroom design in San Francisco with flat-panel cabinets, dark wood cabinets, a one-piece toilet, beige walls, a vessel sink, a hinged shower door and white countertops
Example of a trendy master beige tile, multicolored tile and mosaic tile beige floor bathroom design in San Francisco with flat-panel cabinets, dark wood cabinets, a one-piece toilet, beige walls, a vessel sink, a hinged shower door and white countertops

KuDa Photography
Example of a large trendy master gray tile and porcelain tile pebble tile floor bathroom design in Other with gray walls
Example of a large trendy master gray tile and porcelain tile pebble tile floor bathroom design in Other with gray walls
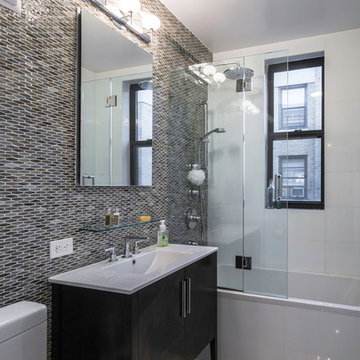
Eric Soltan Photography www.ericsoltan.com
Inspiration for a mid-sized contemporary 3/4 gray tile and mosaic tile porcelain tile bathroom remodel in New York with black cabinets, a two-piece toilet, gray walls, an integrated sink and flat-panel cabinets
Inspiration for a mid-sized contemporary 3/4 gray tile and mosaic tile porcelain tile bathroom remodel in New York with black cabinets, a two-piece toilet, gray walls, an integrated sink and flat-panel cabinets

Peter Rymwid
Example of a large transitional master blue tile and matchstick tile ceramic tile alcove shower design in New York with an undermount sink, recessed-panel cabinets, white cabinets, a two-piece toilet, marble countertops, white walls and white countertops
Example of a large transitional master blue tile and matchstick tile ceramic tile alcove shower design in New York with an undermount sink, recessed-panel cabinets, white cabinets, a two-piece toilet, marble countertops, white walls and white countertops
Bathroom Ideas
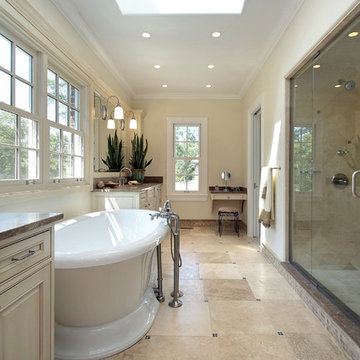
Sponsored
Galena, OH
Buckeye Restoration & Remodeling Inc.
Central Ohio's Premier Home Remodelers Since 1996

Vanity: Restoration Hardware, Odeon Double Vanity in Charcoal: https://www.restorationhardware.com/catalog/product/product.jsp?productId=prod1870385&categoryId=search
Sean Litchfield Photography

The goal of this project was to upgrade the builder grade finishes and create an ergonomic space that had a contemporary feel. This bathroom transformed from a standard, builder grade bathroom to a contemporary urban oasis. This was one of my favorite projects, I know I say that about most of my projects but this one really took an amazing transformation. By removing the walls surrounding the shower and relocating the toilet it visually opened up the space. Creating a deeper shower allowed for the tub to be incorporated into the wet area. Adding a LED panel in the back of the shower gave the illusion of a depth and created a unique storage ledge. A custom vanity keeps a clean front with different storage options and linear limestone draws the eye towards the stacked stone accent wall.
Houzz Write Up: https://www.houzz.com/magazine/inside-houzz-a-chopped-up-bathroom-goes-streamlined-and-swank-stsetivw-vs~27263720
The layout of this bathroom was opened up to get rid of the hallway effect, being only 7 foot wide, this bathroom needed all the width it could muster. Using light flooring in the form of natural lime stone 12x24 tiles with a linear pattern, it really draws the eye down the length of the room which is what we needed. Then, breaking up the space a little with the stone pebble flooring in the shower, this client enjoyed his time living in Japan and wanted to incorporate some of the elements that he appreciated while living there. The dark stacked stone feature wall behind the tub is the perfect backdrop for the LED panel, giving the illusion of a window and also creates a cool storage shelf for the tub. A narrow, but tasteful, oval freestanding tub fit effortlessly in the back of the shower. With a sloped floor, ensuring no standing water either in the shower floor or behind the tub, every thought went into engineering this Atlanta bathroom to last the test of time. With now adequate space in the shower, there was space for adjacent shower heads controlled by Kohler digital valves. A hand wand was added for use and convenience of cleaning as well. On the vanity are semi-vessel sinks which give the appearance of vessel sinks, but with the added benefit of a deeper, rounded basin to avoid splashing. Wall mounted faucets add sophistication as well as less cleaning maintenance over time. The custom vanity is streamlined with drawers, doors and a pull out for a can or hamper.
A wonderful project and equally wonderful client. I really enjoyed working with this client and the creative direction of this project.
Brushed nickel shower head with digital shower valve, freestanding bathtub, curbless shower with hidden shower drain, flat pebble shower floor, shelf over tub with LED lighting, gray vanity with drawer fronts, white square ceramic sinks, wall mount faucets and lighting under vanity. Hidden Drain shower system. Atlanta Bathroom.

Chad Holder
Bathroom - mid-sized modern master white tile concrete floor bathroom idea in Minneapolis with a trough sink, flat-panel cabinets, white cabinets and white walls
Bathroom - mid-sized modern master white tile concrete floor bathroom idea in Minneapolis with a trough sink, flat-panel cabinets, white cabinets and white walls
96


