Pink Tile Kids' Bathroom Ideas
Refine by:
Budget
Sort by:Popular Today
1 - 20 of 325 photos
Item 1 of 3

Showcasing our muted pink glass tile this eclectic bathroom is soaked in style.
DESIGN
Project M plus, Oh Joy
PHOTOS
Bethany Nauert
LOCATION
Los Angeles, CA
Tile Shown: 4x12 in Rosy Finch Gloss; 4x4 & 4x12 in Carolina Wren Gloss
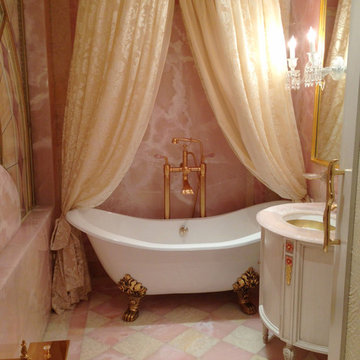
Yana Shivkova
Inspiration for a mid-sized timeless kids' pink tile and stone tile marble floor bathroom remodel in Miami with an undermount sink, furniture-like cabinets, white cabinets, a wall-mount toilet and pink walls
Inspiration for a mid-sized timeless kids' pink tile and stone tile marble floor bathroom remodel in Miami with an undermount sink, furniture-like cabinets, white cabinets, a wall-mount toilet and pink walls
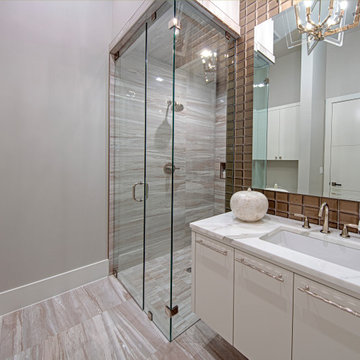
Mid-sized trendy kids' pink tile and ceramic tile single-sink bathroom photo in Dallas with flat-panel cabinets, white cabinets, quartz countertops, white countertops and a built-in vanity
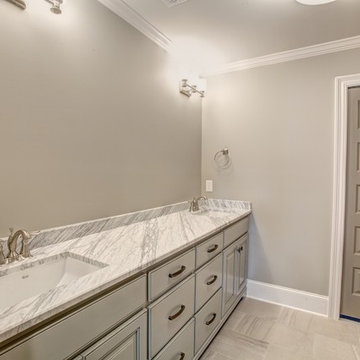
Urban Lens
Bathroom - mid-sized mediterranean kids' beige tile, pink tile and ceramic tile travertine floor bathroom idea in Other with raised-panel cabinets, a two-piece toilet, beige walls, an undermount sink, marble countertops and gray cabinets
Bathroom - mid-sized mediterranean kids' beige tile, pink tile and ceramic tile travertine floor bathroom idea in Other with raised-panel cabinets, a two-piece toilet, beige walls, an undermount sink, marble countertops and gray cabinets
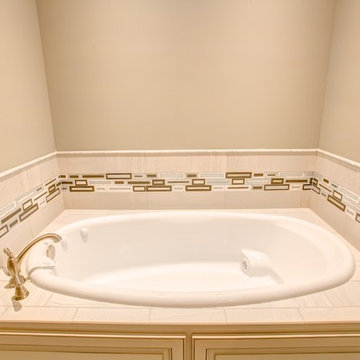
Urban Lens
Bathroom - mid-sized mediterranean kids' beige tile, pink tile and ceramic tile travertine floor bathroom idea in Other with raised-panel cabinets, light wood cabinets, a two-piece toilet, beige walls, an undermount sink and marble countertops
Bathroom - mid-sized mediterranean kids' beige tile, pink tile and ceramic tile travertine floor bathroom idea in Other with raised-panel cabinets, light wood cabinets, a two-piece toilet, beige walls, an undermount sink and marble countertops
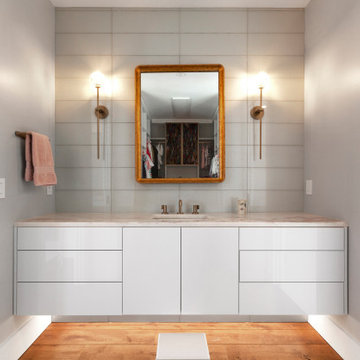
Jack & Jill Bathroom includes freestanding tub, large windows, modern chandelier, and obscure glass walls and doors to shower and water closet - Old Northside Historic Neighborhood, Indianapolis - Architect: HAUS | Architecture For Modern Lifestyles - Builder: ZMC Custom Homes
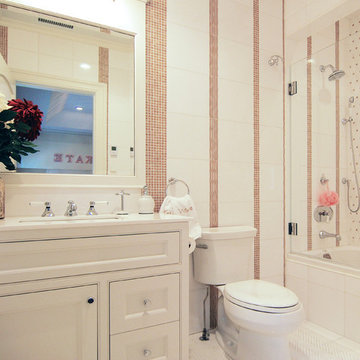
For this commission the client hired us to do the interiors of their new home which was under construction. The style of the house was very traditional however the client wanted the interiors to be transitional, a mixture of contemporary with more classic design. We assisted the client in all of the material, fixture, lighting, cabinetry and built-in selections for the home. The floors throughout the first floor of the home are a creme marble in different patterns to suit the particular room; the dining room has a marble mosaic inlay in the tradition of an oriental rug. The ground and second floors are hardwood flooring with a herringbone pattern in the bedrooms. Each of the seven bedrooms has a custom ensuite bathroom with a unique design. The master bathroom features a white and gray marble custom inlay around the wood paneled tub which rests below a venetian plaster domes and custom glass pendant light. We also selected all of the furnishings, wall coverings, window treatments, and accessories for the home. Custom draperies were fabricated for the sitting room, dining room, guest bedroom, master bedroom, and for the double height great room. The client wanted a neutral color scheme throughout the ground floor; fabrics were selected in creams and beiges in many different patterns and textures. One of the favorite rooms is the sitting room with the sculptural white tete a tete chairs. The master bedroom also maintains a neutral palette of creams and silver including a venetian mirror and a silver leafed folding screen. Additional unique features in the home are the layered capiz shell walls at the rear of the great room open bar, the double height limestone fireplace surround carved in a woven pattern, and the stained glass dome at the top of the vaulted ceilings in the great room.
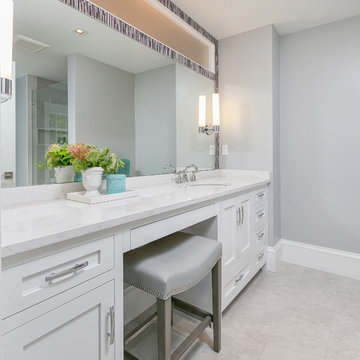
Photographer: Ronnie Bruce
Interior Designer: JAB Design Group
General Contractor: Spire Builders
Cabinets: Village Handcrafted Cabinetry
Alcove shower - mid-sized transitional kids' pink tile and glass tile alcove shower idea in Philadelphia with recessed-panel cabinets, white cabinets, an undermount sink, quartz countertops and a hinged shower door
Alcove shower - mid-sized transitional kids' pink tile and glass tile alcove shower idea in Philadelphia with recessed-panel cabinets, white cabinets, an undermount sink, quartz countertops and a hinged shower door
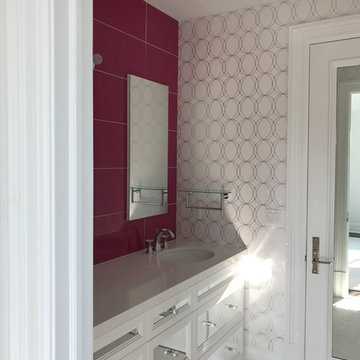
Inspiration for a mid-sized transitional kids' pink tile and porcelain tile porcelain tile and white floor bathroom remodel in New York with glass-front cabinets, white cabinets, white walls, an undermount sink, quartz countertops and white countertops
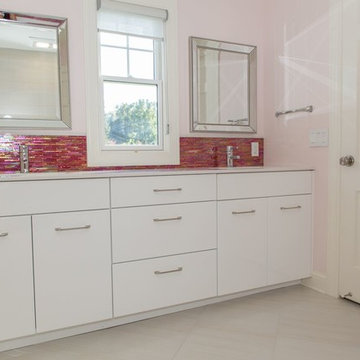
Bathroom - mid-sized contemporary kids' pink tile and glass tile porcelain tile bathroom idea in New York with flat-panel cabinets, white cabinets, a two-piece toilet, pink walls, an undermount sink and quartzite countertops

Mid-sized danish kids' pink tile and glass tile terrazzo floor, white floor and double-sink bathroom photo in San Francisco with shaker cabinets, light wood cabinets, white walls, an undermount sink, quartz countertops, a hinged shower door, white countertops, a niche and a built-in vanity
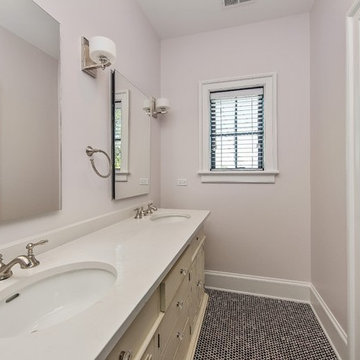
Master Bath
Inspiration for a mid-sized cottage kids' pink tile and glass sheet ceramic tile and black floor bathroom remodel in Chicago with flat-panel cabinets, light wood cabinets, pink walls, an undermount sink and quartzite countertops
Inspiration for a mid-sized cottage kids' pink tile and glass sheet ceramic tile and black floor bathroom remodel in Chicago with flat-panel cabinets, light wood cabinets, pink walls, an undermount sink and quartzite countertops
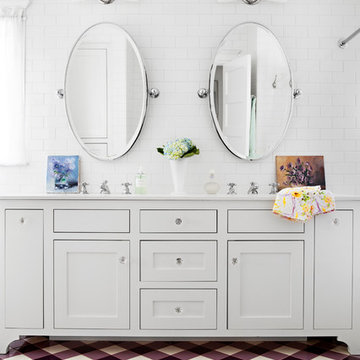
Bret Gum for Romantic Homes
Mid-sized elegant kids' pink tile and ceramic tile ceramic tile bathroom photo in Los Angeles with shaker cabinets, white cabinets, an undermount sink and marble countertops
Mid-sized elegant kids' pink tile and ceramic tile ceramic tile bathroom photo in Los Angeles with shaker cabinets, white cabinets, an undermount sink and marble countertops
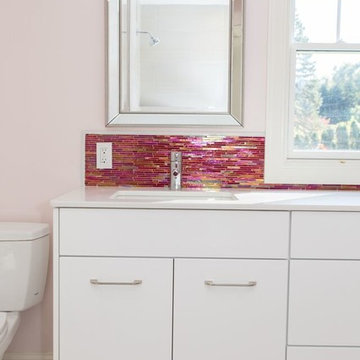
Bathroom - mid-sized contemporary kids' pink tile and glass tile porcelain tile bathroom idea in New York with flat-panel cabinets, white cabinets, a two-piece toilet, pink walls, an undermount sink and quartzite countertops
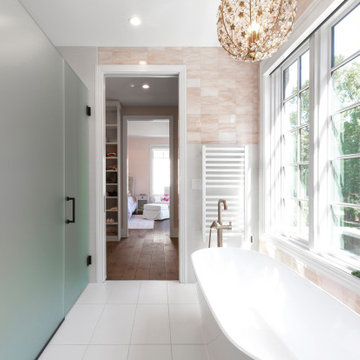
Jack & Jill Bathroom includes freestanding tub, large windows, modern chandelier, and obscure glass walls and doors to shower and water closet - Old Northside Historic Neighborhood, Indianapolis - Architect: HAUS | Architecture For Modern Lifestyles - Builder: ZMC Custom Homes

AFTER - Bathroom
Example of a mid-sized classic kids' pink tile and ceramic tile ceramic tile and pink floor bathroom design in Minneapolis with recessed-panel cabinets, white cabinets, a one-piece toilet, white walls, a pedestal sink, wood countertops and white countertops
Example of a mid-sized classic kids' pink tile and ceramic tile ceramic tile and pink floor bathroom design in Minneapolis with recessed-panel cabinets, white cabinets, a one-piece toilet, white walls, a pedestal sink, wood countertops and white countertops
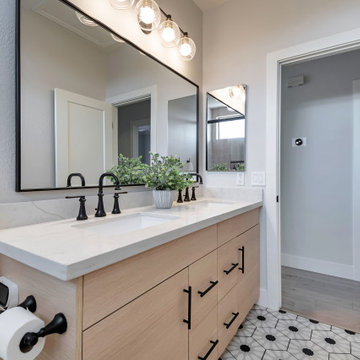
Example of a mid-sized country kids' pink tile and ceramic tile porcelain tile, multicolored floor and double-sink bathroom design in Phoenix with flat-panel cabinets, light wood cabinets, a bidet, gray walls, an undermount sink, quartz countertops, white countertops, a niche and a built-in vanity
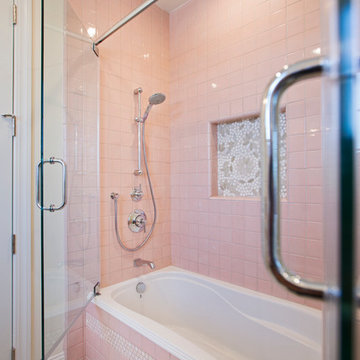
Victor Boghossian Photography
www.victorboghossian.com
818-634-3133
Example of a small trendy kids' pink tile and porcelain tile ceramic tile tub/shower combo design in Los Angeles with a one-piece toilet and white walls
Example of a small trendy kids' pink tile and porcelain tile ceramic tile tub/shower combo design in Los Angeles with a one-piece toilet and white walls
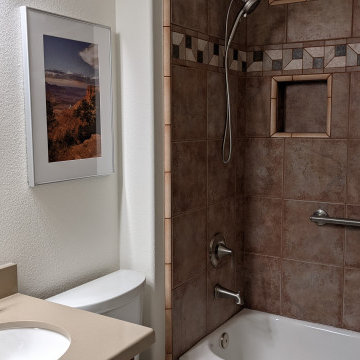
I updated the bathroom while working with the existing shower tiles.
Inspiration for a small transitional kids' pink tile and ceramic tile porcelain tile, beige floor and single-sink bathroom remodel in Phoenix with raised-panel cabinets, medium tone wood cabinets, a two-piece toilet, beige walls, an undermount sink, quartz countertops, beige countertops and a built-in vanity
Inspiration for a small transitional kids' pink tile and ceramic tile porcelain tile, beige floor and single-sink bathroom remodel in Phoenix with raised-panel cabinets, medium tone wood cabinets, a two-piece toilet, beige walls, an undermount sink, quartz countertops, beige countertops and a built-in vanity
Pink Tile Kids' Bathroom Ideas

Example of a mid-sized danish kids' pink tile and glass tile terrazzo floor, white floor and double-sink bathroom design in San Francisco with shaker cabinets, light wood cabinets, white walls, an undermount sink, quartz countertops, a hinged shower door, white countertops, a niche and a built-in vanity
1





