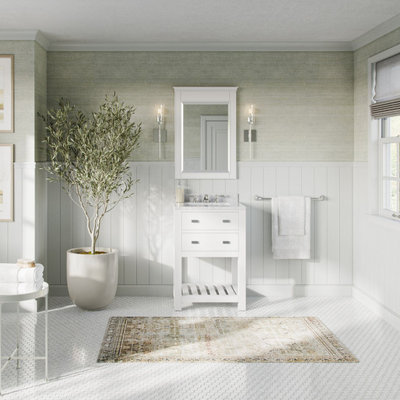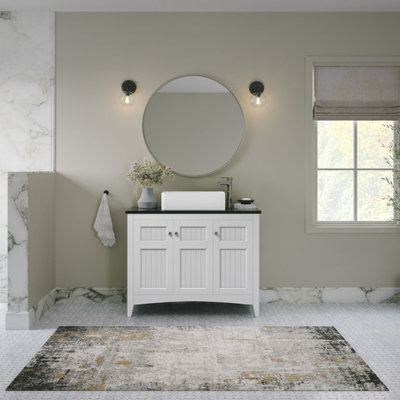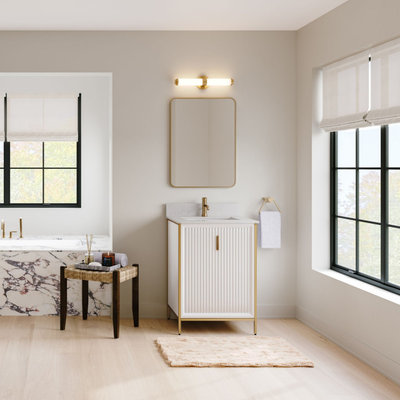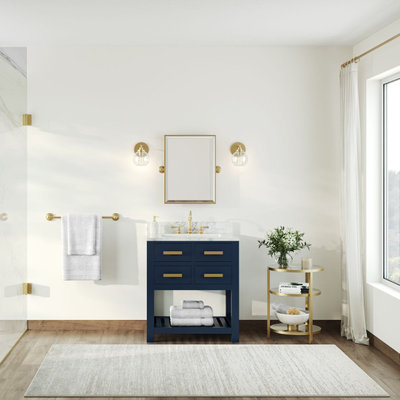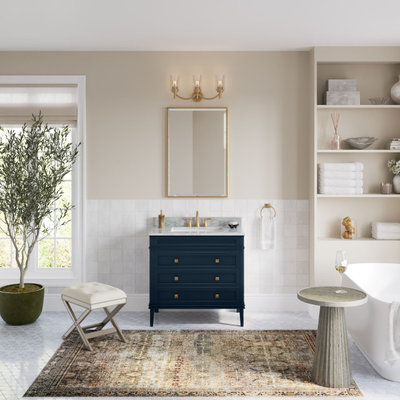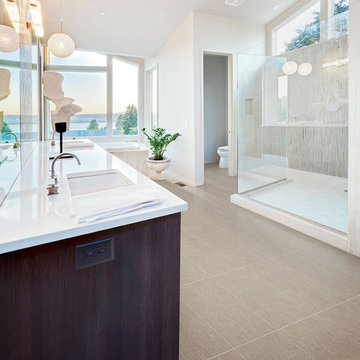Bathroom Ideas
Refine by:
Budget
Sort by:Popular Today
781 - 800 of 2,784,087 photos

Master Bathroom design and layout by homeowner and Jennifer at Creekside Cabinets. Counters by Hoover Custom Tops in at Kinston. Cabinet hardware by Top Knobs. Bristol Door style in Peppercorn Tinted Varnish by Fieldstone Cabinetry. Photography by Archie at Smartfocus Photography.

Inspiration for a mid-sized transitional porcelain tile and beige floor bathroom remodel in Miami with a vessel sink, flat-panel cabinets, dark wood cabinets and multicolored walls
Find the right local pro for your project

Photo by David Marlow
Trendy gray tile and porcelain tile walk-in shower photo in Denver with a vessel sink, black cabinets, quartzite countertops and flat-panel cabinets
Trendy gray tile and porcelain tile walk-in shower photo in Denver with a vessel sink, black cabinets, quartzite countertops and flat-panel cabinets

This sophisticated luxury master bath features his and her vanities that are separated by floor to cielng cabinets. The deep drawers were notched around the plumbing to maximize storage. Integrated lighting highlights the open shelving below the drawers. The curvilinear stiles and rails of Rutt’s exclusive Prairie door style combined with the soft grey paint color give this room a luxury spa feel.
design by drury design
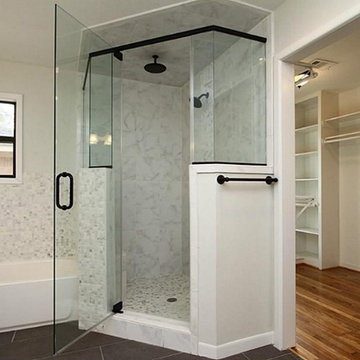
Bathroom - large traditional master gray tile, white tile and porcelain tile porcelain tile and brown floor bathroom idea in New York with gray walls, an undermount sink, solid surface countertops and a hinged shower door

Sponsored
Westerville, OH
Remodel Repair Construction
Industry Leading General Contractors in Westerville

Bright and airy all-white bathroom with his and hers sinks.
Example of a large transitional kids' medium tone wood floor, brown floor and double-sink bathroom design in Seattle with recessed-panel cabinets, white cabinets, a one-piece toilet, white walls, an undermount sink, white countertops and a built-in vanity
Example of a large transitional kids' medium tone wood floor, brown floor and double-sink bathroom design in Seattle with recessed-panel cabinets, white cabinets, a one-piece toilet, white walls, an undermount sink, white countertops and a built-in vanity
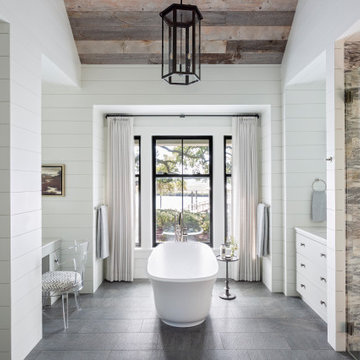
Beach style master marble floor and pink floor bathroom photo in Charleston with white cabinets, white walls, an undermount sink, marble countertops and white countertops
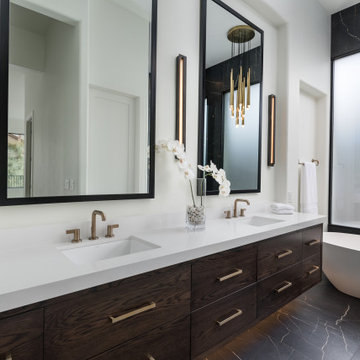
Example of a trendy master bathroom design in Phoenix with flat-panel cabinets, quartz countertops and a floating vanity
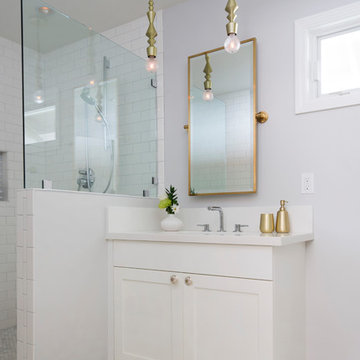
Exotic Woodlines' shaker white cabinetry keeps the clean aesthetic of this kids' bathroom. Gold fixtures and cement gray and white tiles give the small space a bright and modern feel.
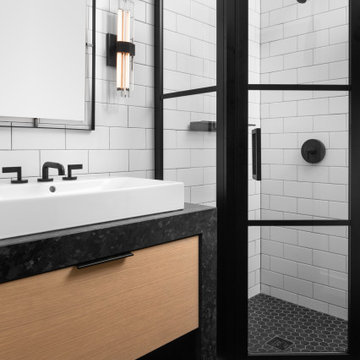
In the Bathroom, large format porcelain tile in both white and black marble looks carry the condo’s palette through to this room. The white oak cabinetry brings warmth to the bathroom, both at the make-up vanity and double vanity. Modern medicine cabinets at both sinks provide storage for everyday necessities. Matte black plumbing provides a beautiful neutral finish for all of the modern fixtures. Being in a condo, relocating existing plumbing was a significant challenge. The efficient solution was to incorporate a step up into the bathroom design, which provided the flexibility to relocate plumbing for the new soaking tub and vanity. This allowed us to keep the shower drain and toilet in the same location, but relocate the tub and sinks.
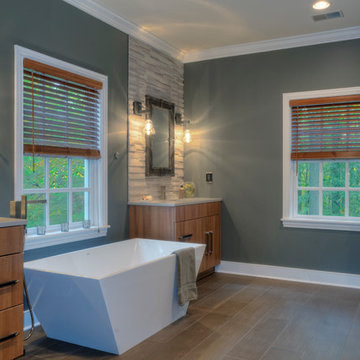
Sponsored
Columbus, OH
Dave Fox Design Build Remodelers
Columbus Area's Luxury Design Build Firm | 17x Best of Houzz Winner!
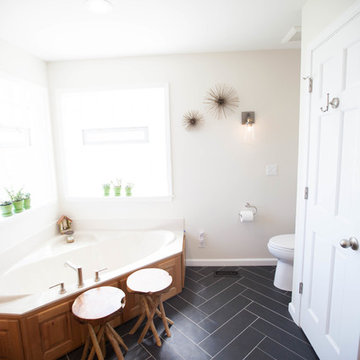
Ladd Suydam Contracting
Mid-sized eclectic master white tile and subway tile porcelain tile alcove shower photo in St Louis with raised-panel cabinets, medium tone wood cabinets, a one-piece toilet, white walls, an undermount sink and quartz countertops
Mid-sized eclectic master white tile and subway tile porcelain tile alcove shower photo in St Louis with raised-panel cabinets, medium tone wood cabinets, a one-piece toilet, white walls, an undermount sink and quartz countertops
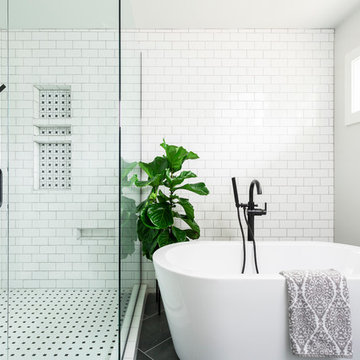
Photo by Jess Blackwell Photography
Transitional master white tile and subway tile black floor bathroom photo in Denver with white walls
Transitional master white tile and subway tile black floor bathroom photo in Denver with white walls
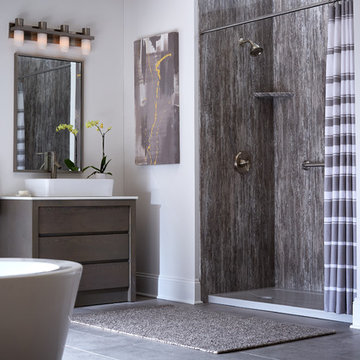
Bathroom - large modern master gray tile and stone slab concrete floor and gray floor bathroom idea in Boston with flat-panel cabinets, brown cabinets, white walls, a vessel sink and quartz countertops
Bathroom Ideas

This master bath was dark and dated. Although a large space, the area felt small and obtrusive. By removing the columns and step up, widening the shower and creating a true toilet room I was able to give the homeowner a truly luxurious master retreat. (check out the before pictures at the end) The ceiling detail was the icing on the cake! It follows the angled wall of the shower and dressing table and makes the space seem so much larger than it is. The homeowners love their Nantucket roots and wanted this space to reflect that.
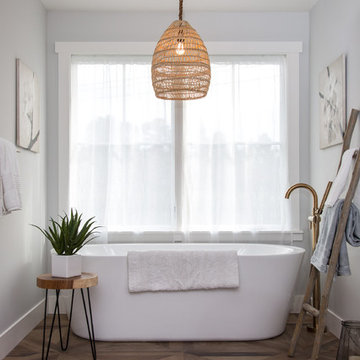
Marcell Puzsar, Bright Room Photography
Freestanding bathtub - large cottage master porcelain tile and brown floor freestanding bathtub idea in San Francisco with gray walls
Freestanding bathtub - large cottage master porcelain tile and brown floor freestanding bathtub idea in San Francisco with gray walls

www.troythiesphoto.com
Large beach style master white tile and subway tile gray floor and porcelain tile bathroom photo in Minneapolis with a console sink, white walls and solid surface countertops
Large beach style master white tile and subway tile gray floor and porcelain tile bathroom photo in Minneapolis with a console sink, white walls and solid surface countertops
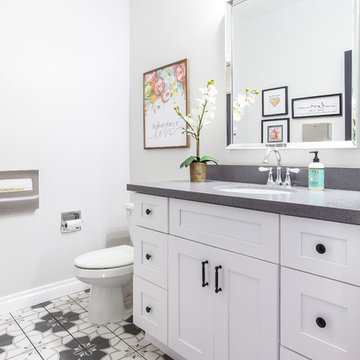
Farmhouse bathroom renovation
Bathroom - country gray tile cement tile floor bathroom idea in Los Angeles with shaker cabinets, white cabinets and quartzite countertops
Bathroom - country gray tile cement tile floor bathroom idea in Los Angeles with shaker cabinets, white cabinets and quartzite countertops
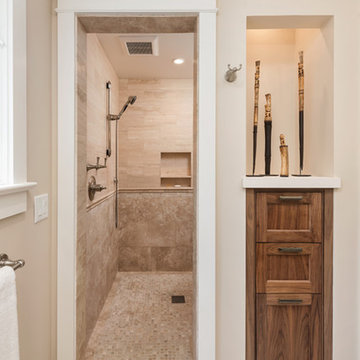
Charming Old World meets new, open space planning concepts. This Ranch Style home turned English Cottage maintains very traditional detailing and materials on the exterior, but is hiding a more transitional floor plan inside. The 49 foot long Great Room brings together the Kitchen, Family Room, Dining Room, and Living Room into a singular experience on the interior. By turning the Kitchen around the corner, the remaining elements of the Great Room maintain a feeling of formality for the guest and homeowner's experience of the home. A long line of windows affords each space fantastic views of the rear yard.
Nyhus Design Group - Architect
Ross Pushinaitis - Photography
40






