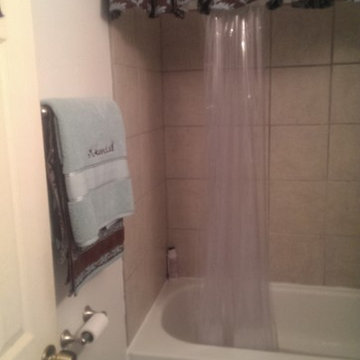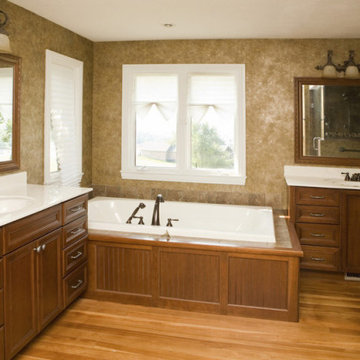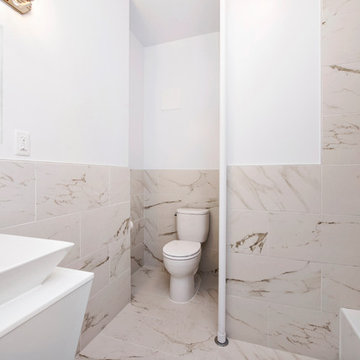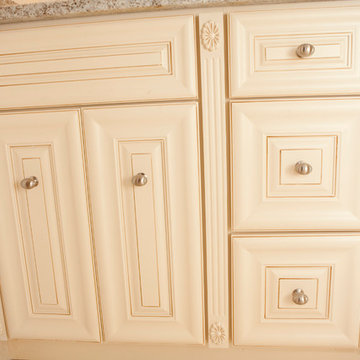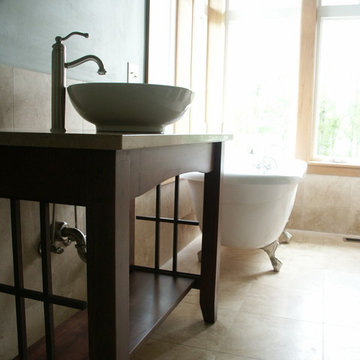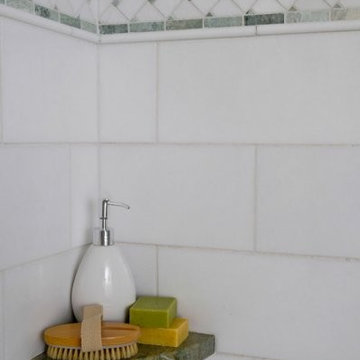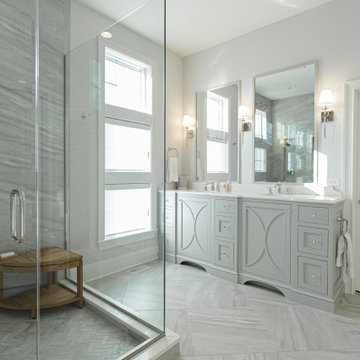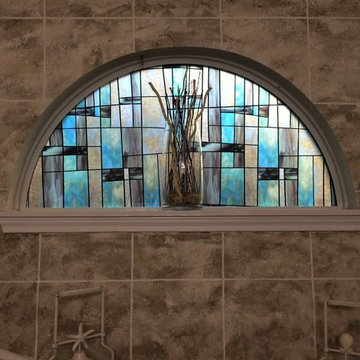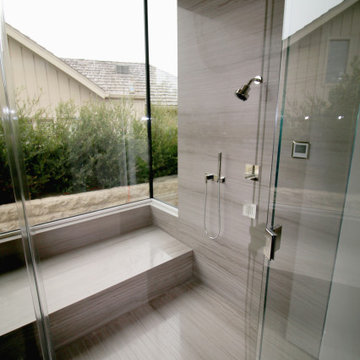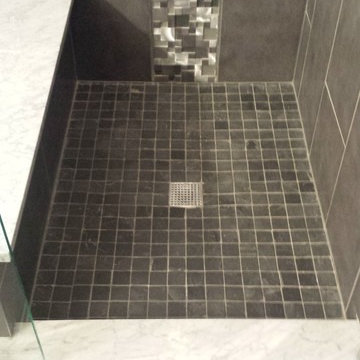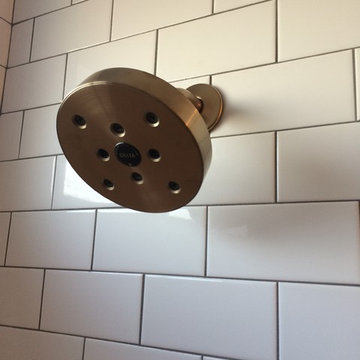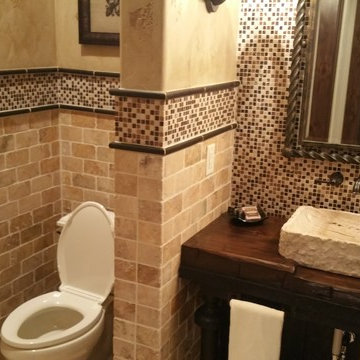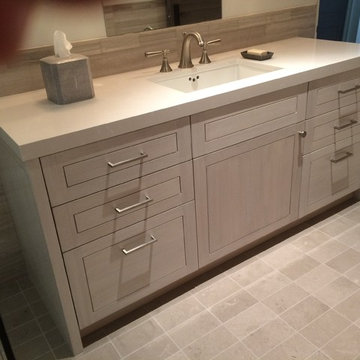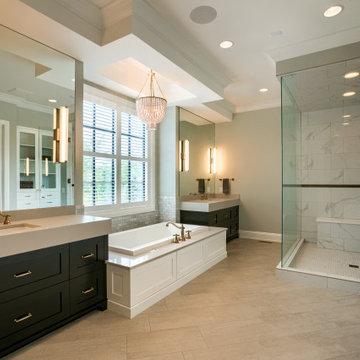Bathroom Ideas
Refine by:
Budget
Sort by:Popular Today
38861 - 38880 of 2,784,202 photos
Find the right local pro for your project
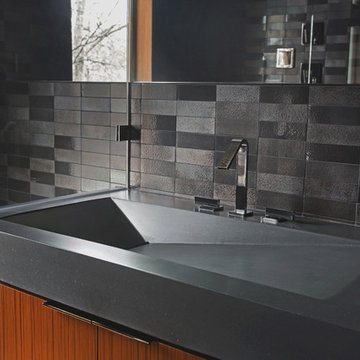
Photo by Jeff Roffman
Inspiration for a mid-sized modern black tile and ceramic tile porcelain tile bathroom remodel in Atlanta with a trough sink, concrete countertops, a one-piece toilet and black walls
Inspiration for a mid-sized modern black tile and ceramic tile porcelain tile bathroom remodel in Atlanta with a trough sink, concrete countertops, a one-piece toilet and black walls
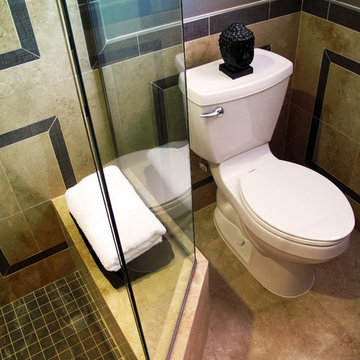
contemporary small bathroom with travertine and kimona silk porcelain in a wainscot design
Bathroom - contemporary bathroom idea in Phoenix
Bathroom - contemporary bathroom idea in Phoenix
Reload the page to not see this specific ad anymore
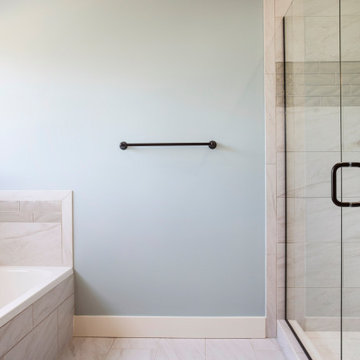
Master bathroom with blue walls., bathtub, and walk-in shower.
Bathroom - transitional bathroom idea in Louisville
Bathroom - transitional bathroom idea in Louisville
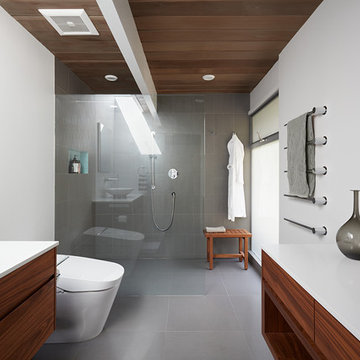
Klopf Architecture and Jesse Ososki Art remodeled an existing Eichler atrium home into a brighter, more open, and more functional version of its original self.
The goals were to preserve the Eichler look and feel without the need to strictly adhere to it. The scope of work included re-configuring the master bedroom/bath, the kitchen, and the hall bath/laundry area, as well as updating interior finishes throughout to be more sophisticated.
The owners are detail-oriented and were very involved in the design process, down to the selection of lighting controls and stainless steel faceplates.Their design aesthetic leans toward the Scandinavian — light and bright, with simple straight lines and pure geometric shapes.
The finish flooring is large porcelain tile (24” x 24”) in a neutral grey tone, providing a uniform backdrop against which other materials can stand out. The same tile continues into the shower floor (with a different finish texture for slip-resistance) and up the shower/tub walls (in a smaller size). Heath Classic Field ceramic tile in Modern Blue was used sparingly, to add color at the hall bath vanity backsplash and at the shampoo niches in both bathrooms. Back-painted soda glass in pale blue to match the Heath tile was used at the kitchen backsplash. This same accent color was also used at the front entry atrium door. Kitchen cabinetry, countertops, appliances, and light fixtures are all white, making the kitchen feel more airy and light. Countertops are Caesarstone Blizzard.
The owners chose to keep some of the original Eichler elements: the concrete masonry fireplace; the stained tongue-and-groove redwood ceiling decking; and the luan wall paneling. The luan paneling was lightly sanded, cleaned, and re-stained. The owners also kept an added element that was installed by a previous owner: sliding shoji panels at all bedroom windows and sliding glass doors, for both privacy and sun control. Grooves were cut into the new tile flooring for the shoji panels to slide in, creating a more integrated look. Walnut was used to add warmth and contrast at the kitchen bar top and niche, the bathroom vanities, and the window sill/ledge under the kitchen window.
This Burlingame Eichler Remodel is a 2,121 sf, 4 bedroom/2 bath home located in the heart of Silicon Valley.
Klopf Architecture Project Team: John Klopf, Klara Kevane and Yegvenia Torres Zavala
Contractor: Jesse Ososki Art
Structural Engineer: Emmanuel Pun
Photography ©2018 Mariko Reed
Location: Burlingame, CA
Year completed: 2017
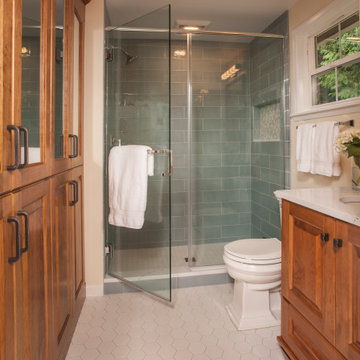
Inspiration for a small timeless master blue tile and subway tile ceramic tile and white floor alcove shower remodel in Seattle with furniture-like cabinets, medium tone wood cabinets, a two-piece toilet, yellow walls, an undermount sink, quartz countertops, a hinged shower door and white countertops
Reload the page to not see this specific ad anymore
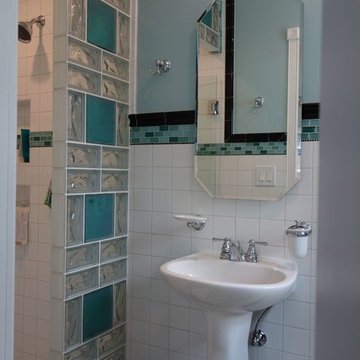
This glass block shower used a combination of 4 x 8 and 8 x 8 colored and frosted blocks for a unique and open feel for this small San Diego shower.
Inspiration for a small coastal master glass tile and white tile alcove shower remodel in San Diego with green walls
Inspiration for a small coastal master glass tile and white tile alcove shower remodel in San Diego with green walls
Bathroom Ideas
Reload the page to not see this specific ad anymore
1944






