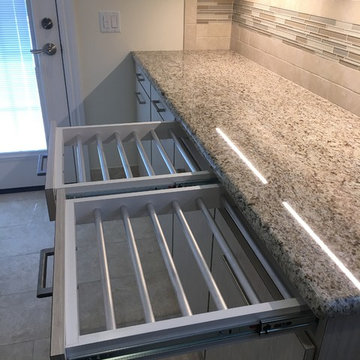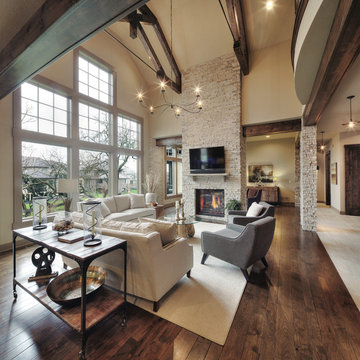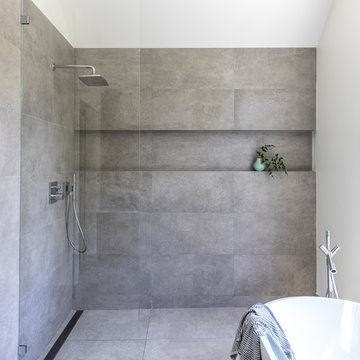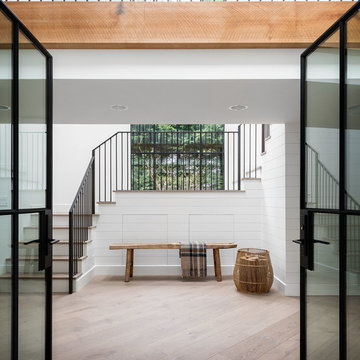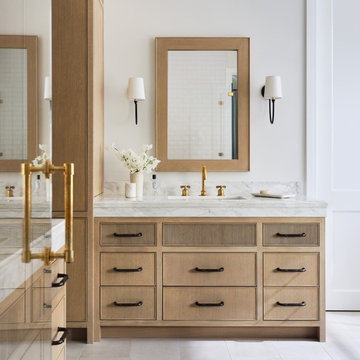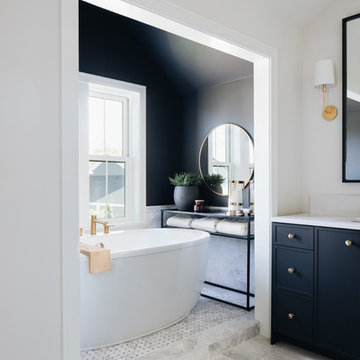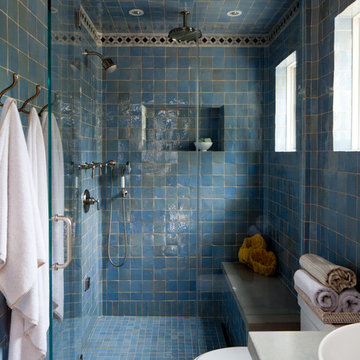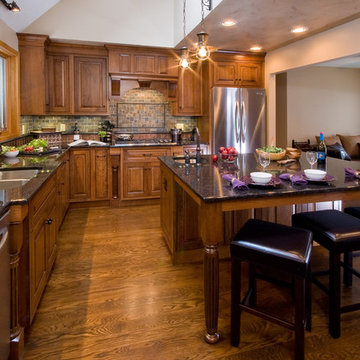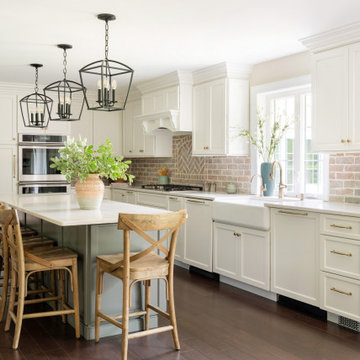Home Design Ideas

Kitchen with walnut cabinets and screen constructed by Woodunique.
Large mid-century modern galley dark wood floor, exposed beam, vaulted ceiling and brown floor eat-in kitchen photo in Little Rock with an undermount sink, dark wood cabinets, quartz countertops, blue backsplash, ceramic backsplash, stainless steel appliances, no island, white countertops and flat-panel cabinets
Large mid-century modern galley dark wood floor, exposed beam, vaulted ceiling and brown floor eat-in kitchen photo in Little Rock with an undermount sink, dark wood cabinets, quartz countertops, blue backsplash, ceramic backsplash, stainless steel appliances, no island, white countertops and flat-panel cabinets

Example of a mid-sized urban l-shaped marble floor and gray floor eat-in kitchen design in Columbus with an undermount sink, recessed-panel cabinets, black cabinets, wood countertops, brown backsplash, wood backsplash, black appliances, an island and brown countertops
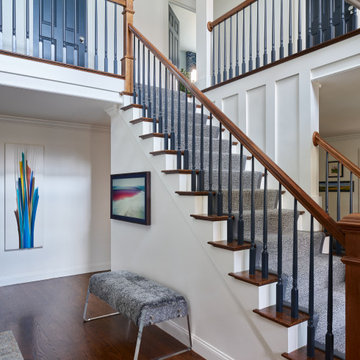
The balusters and doors are painted nearly black in Railings by Farrow & Ball, adding a rich custom look to the staircase and hallway. A Century bench, wrapped in granite sheepskin, features a weightless acrylic base. What appears as art above the bench is actually an additional television for the family to enjoy. We love the board and baton detailing on the side of the staircase wall.
Find the right local pro for your project
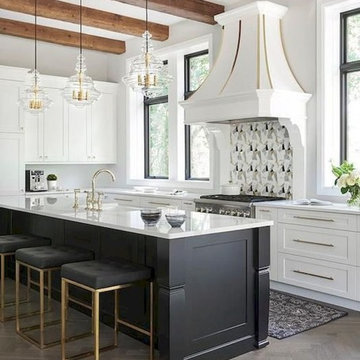
The gold accents in this kitchen really enhances the look of luxury!
Kitchen - transitional l-shaped medium tone wood floor and gray floor kitchen idea in San Francisco with white cabinets, white backsplash, an island, shaker cabinets, stainless steel appliances and white countertops
Kitchen - transitional l-shaped medium tone wood floor and gray floor kitchen idea in San Francisco with white cabinets, white backsplash, an island, shaker cabinets, stainless steel appliances and white countertops
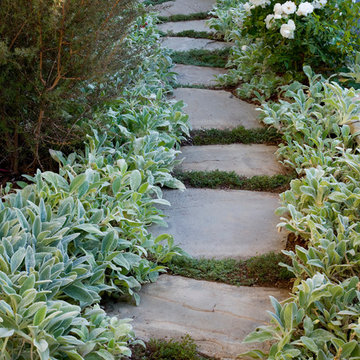
Flagstone stepping stones with ground cover between.
For natural landscaping that brings beauty to your home or business, contact the professionals at Stout Design-Build, where we offer you a range of landscape design and building services that are . . . "Organic. Responsible. Naturally!"
Stout Design-Build is a full service designing and building firm that offers a variety of residential and commercial services. We can help you with landscape design, landscape construction, building construction, and more. Our professionals have 20 years of design experience. We work with LEED certified, Green Point Rated, and standard properties. We focus on designing you a landscape that is efficient and beautiful with natural products from plants to patios, and with the implementation of water and energy conservation. We also renovate homes and offer them up for sale, providing you with stylish living at affordable prices. Everything we do is environmentally friendly, with great craftsmanship, so you will always get the best in quality whether you need landscape design and building or one of our other services.
Contact the professionals at Stout Design-Build in Los Angeles, CA to get beautiful landscape design and professional quality services. Call 310-876-1018 to set up your consultation!
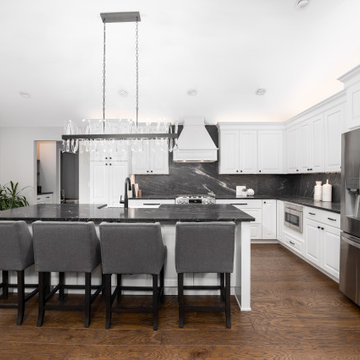
Sponsored
Hilliard, OH
Schedule a Free Consultation
Nova Design Build
Custom Premiere Design-Build Contractor | Hilliard, OH
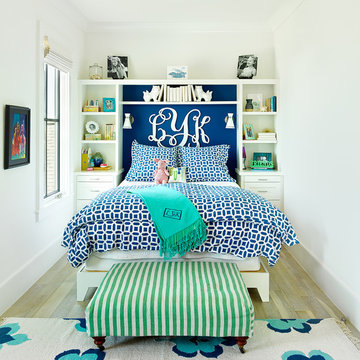
Kids' bedroom - coastal girl light wood floor kids' bedroom idea in Charleston with white walls

©Finished Basement Company
Huge trendy look-out dark wood floor and brown floor basement photo in Denver with gray walls, a ribbon fireplace and a tile fireplace
Huge trendy look-out dark wood floor and brown floor basement photo in Denver with gray walls, a ribbon fireplace and a tile fireplace
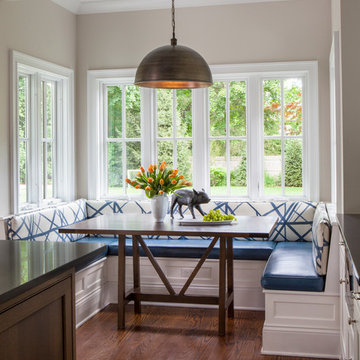
Design: RHS Interiors + Design
© Janet Mesic Mackie
Inspiration for a transitional dark wood floor kitchen/dining room combo remodel in Chicago with beige walls
Inspiration for a transitional dark wood floor kitchen/dining room combo remodel in Chicago with beige walls

Sponsored
Columbus, OH
8x Best of Houzz
Dream Baths by Kitchen Kraft
Your Custom Bath Designers & Remodelers in Columbus I 10X Best Houzz

The clients—a chef and a baker—desired a light-filled space with stylish function allowing them to cook, bake and entertain. Craig expanded the kitchen by removing a wall, vaulted the ceiling and enlarged the windows.
Photo: Helynn Ospina
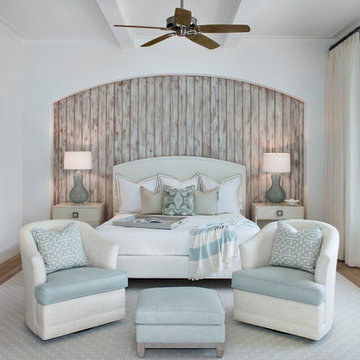
Inspiration for a large coastal master medium tone wood floor and brown floor bedroom remodel in Other with white walls and no fireplace
Home Design Ideas
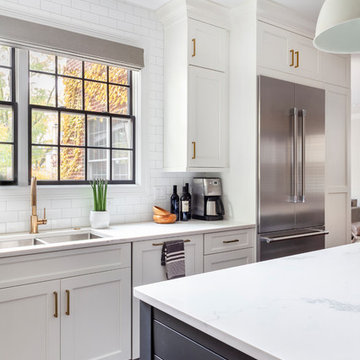
Free ebook, Creating the Ideal Kitchen. DOWNLOAD NOW
We went with a minimalist, clean, industrial look that feels light, bright and airy. The island is a dark charcoal with cool undertones that coordinates with the cabinetry and transom work in both the neighboring mudroom and breakfast area. White subway tile, quartz countertops, white enamel pendants and gold fixtures complete the update. The ends of the island are shiplap material that is also used on the fireplace in the next room.
In the new mudroom, we used a fun porcelain tile on the floor to get a pop of pattern, and walnut accents add some warmth. Each child has their own cubby, and there is a spot for shoes below a long bench. Open shelving with spots for baskets provides additional storage for the room.
Designed by: Susan Klimala, CKBD
Photography by: LOMA Studios
For more information on kitchen and bath design ideas go to: www.kitchenstudio-ge.com

Example of a cottage white two-story vinyl exterior home design in Austin with a metal roof
184

























