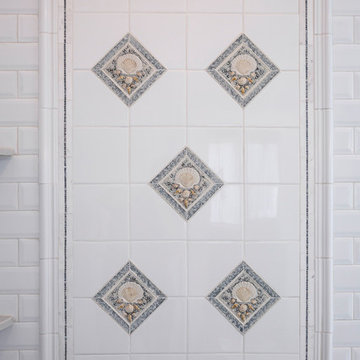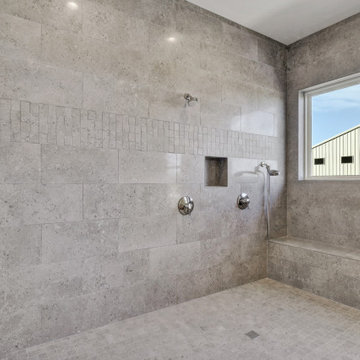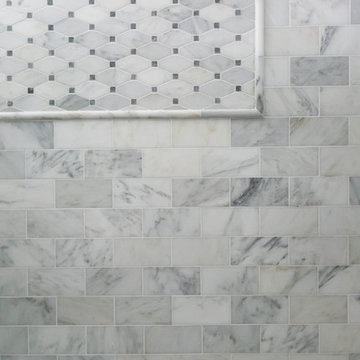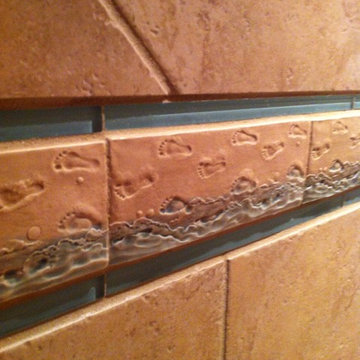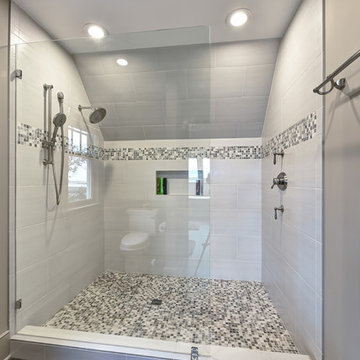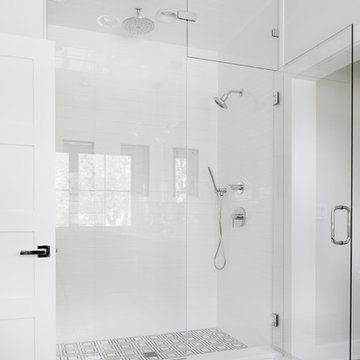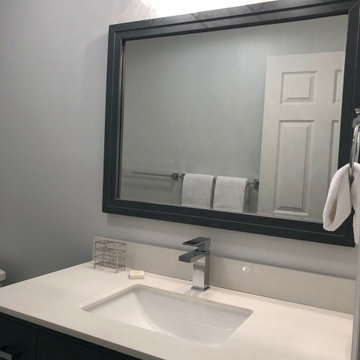Coastal Bath Ideas
Refine by:
Budget
Sort by:Popular Today
8941 - 8960 of 68,329 photos
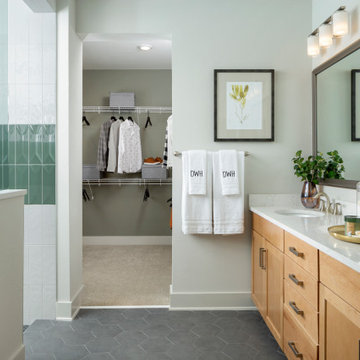
Liberty Model Master Bath by David Weekley Homes
Example of a beach style bathroom design in Jacksonville
Example of a beach style bathroom design in Jacksonville
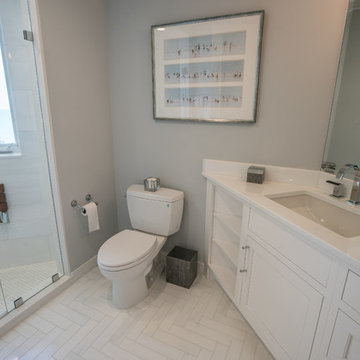
Jack Bates Photography
Beach style bathroom photo in Other with beaded inset cabinets, white cabinets and marble countertops
Beach style bathroom photo in Other with beaded inset cabinets, white cabinets and marble countertops
Find the right local pro for your project
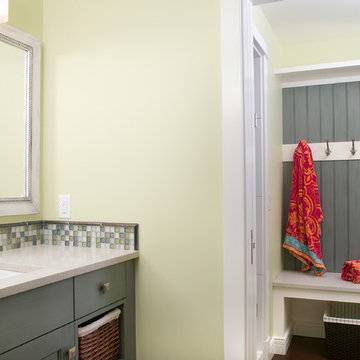
Forget just one room with a view—Lochley has almost an entire house dedicated to capturing nature’s best views and vistas. Make the most of a waterside or lakefront lot in this economical yet elegant floor plan, which was tailored to fit a narrow lot and has more than 1,600 square feet of main floor living space as well as almost as much on its upper and lower levels. A dovecote over the garage, multiple peaks and interesting roof lines greet guests at the street side, where a pergola over the front door provides a warm welcome and fitting intro to the interesting design. Other exterior features include trusses and transoms over multiple windows, siding, shutters and stone accents throughout the home’s three stories. The water side includes a lower-level walkout, a lower patio, an upper enclosed porch and walls of windows, all designed to take full advantage of the sun-filled site. The floor plan is all about relaxation – the kitchen includes an oversized island designed for gathering family and friends, a u-shaped butler’s pantry with a convenient second sink, while the nearby great room has built-ins and a central natural fireplace. Distinctive details include decorative wood beams in the living and kitchen areas, a dining area with sloped ceiling and decorative trusses and built-in window seat, and another window seat with built-in storage in the den, perfect for relaxing or using as a home office. A first-floor laundry and space for future elevator make it as convenient as attractive. Upstairs, an additional 1,200 square feet of living space include a master bedroom suite with a sloped 13-foot ceiling with decorative trusses and a corner natural fireplace, a master bath with two sinks and a large walk-in closet with built-in bench near the window. Also included is are two additional bedrooms and access to a third-floor loft, which could functions as a third bedroom if needed. Two more bedrooms with walk-in closets and a bath are found in the 1,300-square foot lower level, which also includes a secondary kitchen with bar, a fitness room overlooking the lake, a recreation/family room with built-in TV and a wine bar perfect for toasting the beautiful view beyond.
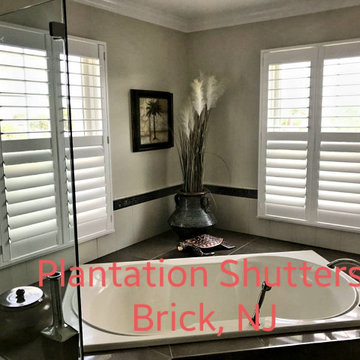
Timms Window Fashions
Certified Dealer
Showroom Location
102 Main Street, Manasquan, NJ 08736
Contact: 732-223-0224 or
timmswindowfashions@gmail.com
Example of a beach style bathroom design in New York
Example of a beach style bathroom design in New York
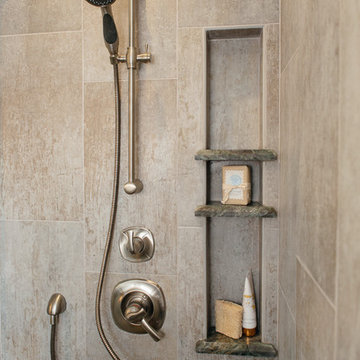
Bathroom - mid-sized coastal master beige tile and porcelain tile porcelain tile bathroom idea in Orlando with blue walls
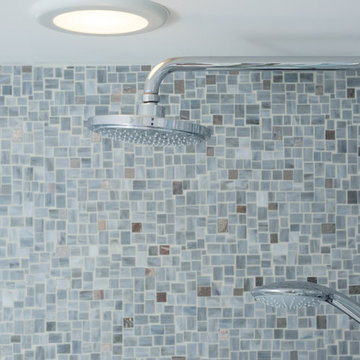
Jamie Harrington - Image Ten Photography
Bathroom - coastal master blue tile and mosaic tile bathroom idea in Providence
Bathroom - coastal master blue tile and mosaic tile bathroom idea in Providence
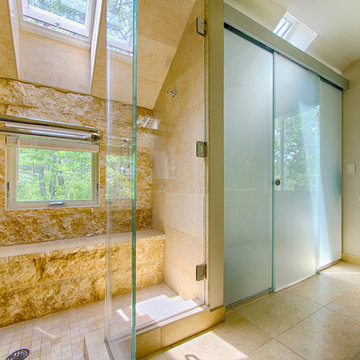
Aline Architecture / Photography: Jon Rolf
Inspiration for a coastal master alcove shower remodel in Boston with shaker cabinets, medium tone wood cabinets and beige walls
Inspiration for a coastal master alcove shower remodel in Boston with shaker cabinets, medium tone wood cabinets and beige walls
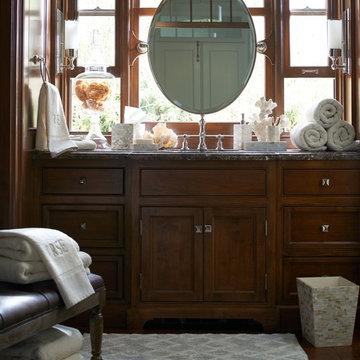
The lustrous mother-of-pearl of inlaid kabibe shells adds spectacular styling to these luxurious Kabibe Shell Bath Collection accessories. Handcrafted by artisans, each piece uses shimmering pearl tones to add island elegance to your decor.
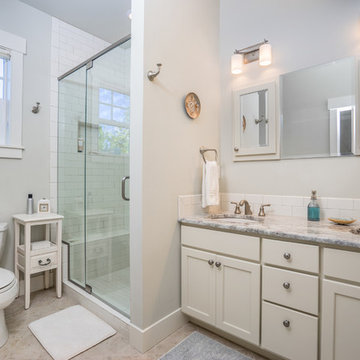
Jonathan Perez
Example of a large beach style master beige tile walk-in shower design in Seattle with shaker cabinets, white cabinets, granite countertops and white walls
Example of a large beach style master beige tile walk-in shower design in Seattle with shaker cabinets, white cabinets, granite countertops and white walls
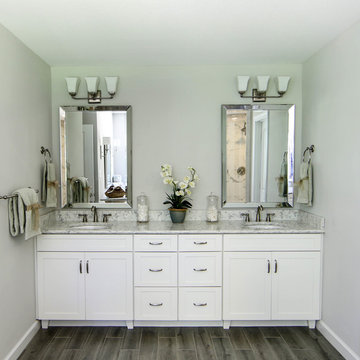
Large beach style master multicolored tile and ceramic tile ceramic tile corner shower photo in Other with shaker cabinets, white cabinets, a two-piece toilet, gray walls, an undermount sink and quartz countertops
Coastal Bath Ideas
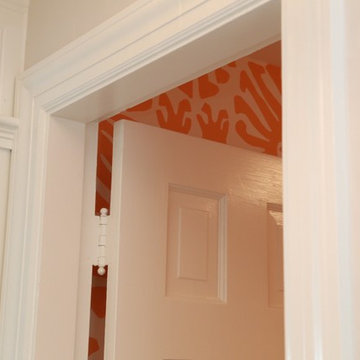
Example of a small beach style porcelain tile and gray floor powder room design in Other with orange walls and an undermount sink
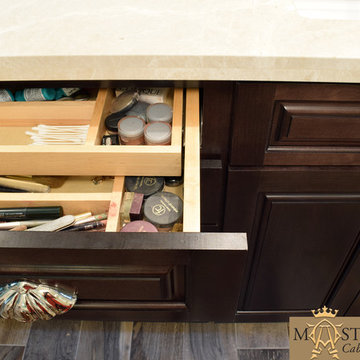
Example of a mid-sized beach style master beige tile and ceramic tile porcelain tile bathroom design in Houston with raised-panel cabinets, dark wood cabinets, a one-piece toilet, blue walls, an undermount sink and marble countertops
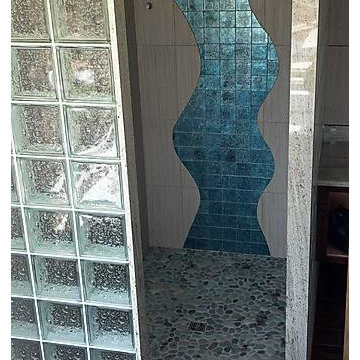
Contractor - Mason Tile & Marble http://www.prosourceplatinum.com/mason-tile-marble
Design was created by homeowner and custom made by Mason Tile & Marble
448




