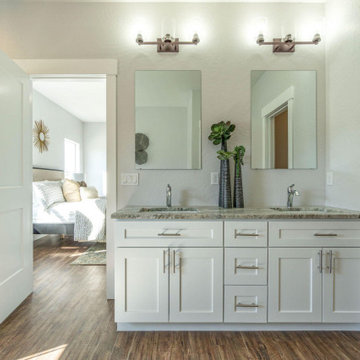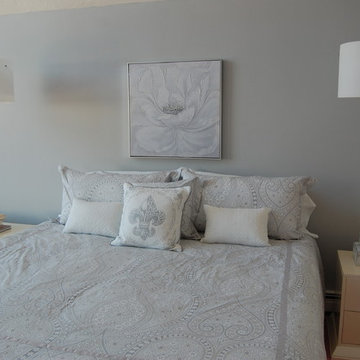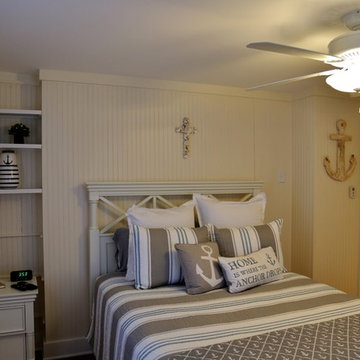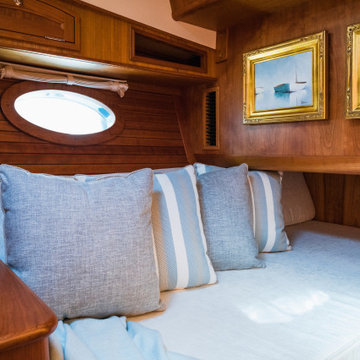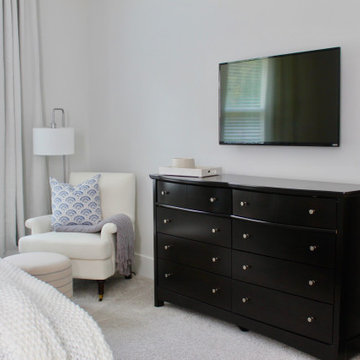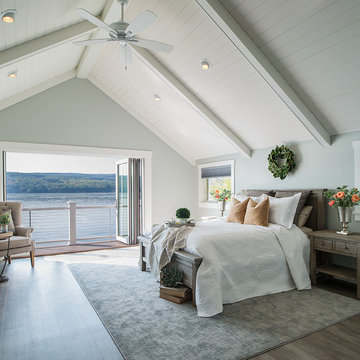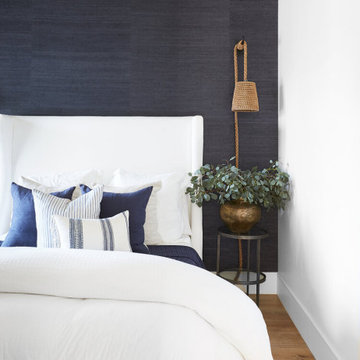Coastal Bedroom Ideas
Refine by:
Budget
Sort by:Popular Today
301 - 320 of 57,841 photos
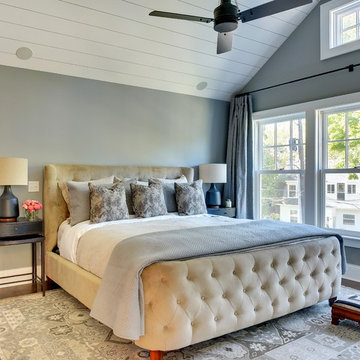
Serenity reigns in the second floor master suite, which includes private office/sitting room. Pristine gray walls, white tongue and groove ceiling with industrial metal & wood fans keep breezes moving on those warm summer nights.
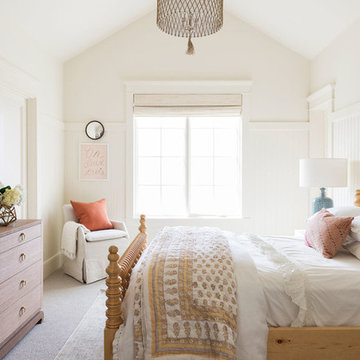
Large beach style guest carpeted and gray floor bedroom photo in Salt Lake City with white walls and no fireplace
Find the right local pro for your project
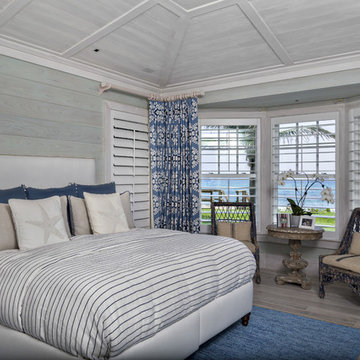
Ron Rosenzweig
Mid-sized beach style master light wood floor bedroom photo in Miami with gray walls and no fireplace
Mid-sized beach style master light wood floor bedroom photo in Miami with gray walls and no fireplace

Bedroom - mid-sized coastal guest medium tone wood floor, brown floor, shiplap ceiling and wainscoting bedroom idea in Miami with blue walls and no fireplace
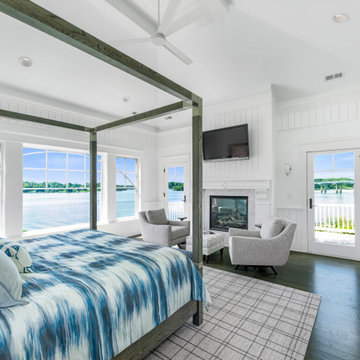
The fireplace architecture and the added detail work around the ceiling fan with beams and ship lap add a special boat house look to our Master Suite.
Pete Albert Photography
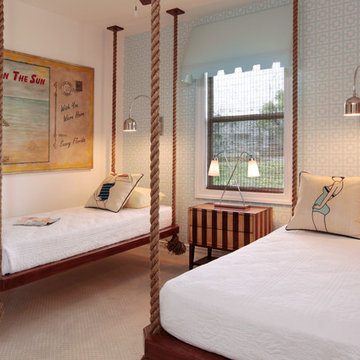
Example of a mid-sized beach style guest carpeted and beige floor bedroom design in Tampa with blue walls
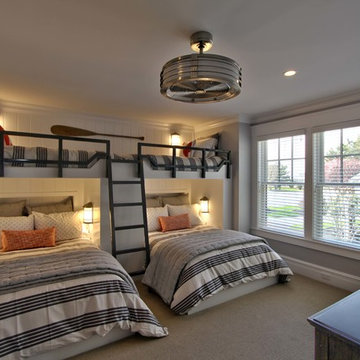
Todd Tully Danner, AIA
Inspiration for a large coastal guest carpeted and beige floor bedroom remodel in Philadelphia with gray walls and no fireplace
Inspiration for a large coastal guest carpeted and beige floor bedroom remodel in Philadelphia with gray walls and no fireplace
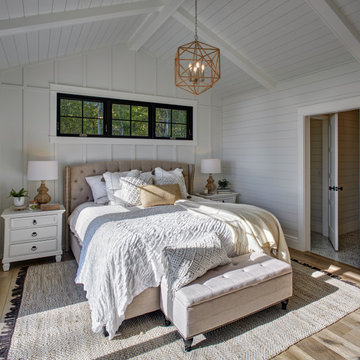
Bedroom - large coastal master light wood floor bedroom idea in Other with white walls
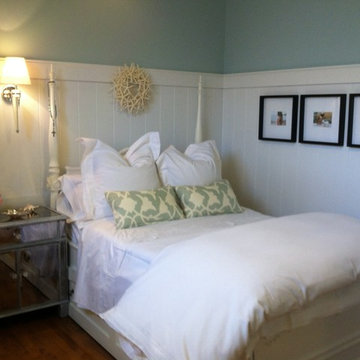
Feng Shui and Feng Shui Design
Bedroom - coastal bedroom idea in Los Angeles
Bedroom - coastal bedroom idea in Los Angeles
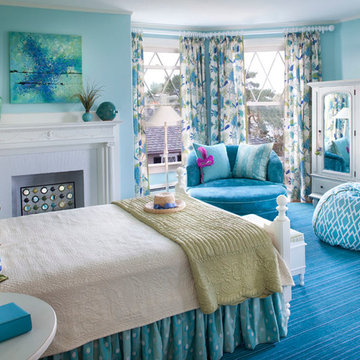
Mike Rixon Photography
Mid-sized beach style master carpeted and blue floor bedroom photo in Boston with blue walls, a standard fireplace and a wood fireplace surround
Mid-sized beach style master carpeted and blue floor bedroom photo in Boston with blue walls, a standard fireplace and a wood fireplace surround
Coastal Bedroom Ideas
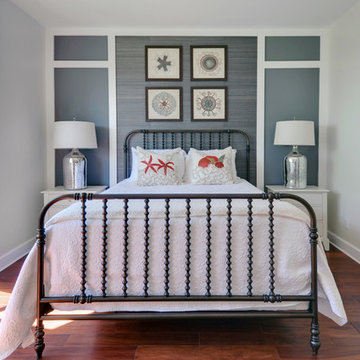
Inspiration for a coastal guest medium tone wood floor bedroom remodel in Miami with white walls
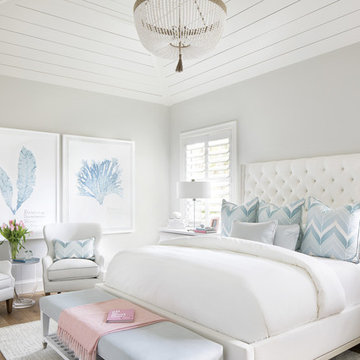
Bedroom - coastal medium tone wood floor and brown floor bedroom idea in Miami with gray walls
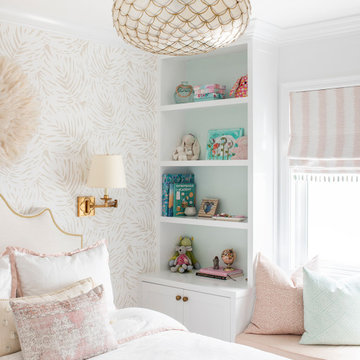
In Southern California there are pockets of darling cottages built in the early 20th century that we like to call jewelry boxes. They are quaint, full of charm and usually a bit cramped. Our clients have a growing family and needed a modern, functional home. They opted for a renovation that directly addressed their concerns.
When we first saw this 2,170 square-foot 3-bedroom beach cottage, the front door opened directly into a staircase and a dead-end hallway. The kitchen was cramped, the living room was claustrophobic and everything felt dark and dated.
The big picture items included pitching the living room ceiling to create space and taking down a kitchen wall. We added a French oven and luxury range that the wife had always dreamed about, a custom vent hood, and custom-paneled appliances.
We added a downstairs half-bath for guests (entirely designed around its whimsical wallpaper) and converted one of the existing bathrooms into a Jack-and-Jill, connecting the kids’ bedrooms, with double sinks and a closed-off toilet and shower for privacy.
In the bathrooms, we added white marble floors and wainscoting. We created storage throughout the home with custom-cabinets, new closets and built-ins, such as bookcases, desks and shelving.
White Sands Design/Build furnished the entire cottage mostly with commissioned pieces, including a custom dining table and upholstered chairs. We updated light fixtures and added brass hardware throughout, to create a vintage, bo-ho vibe.
The best thing about this cottage is the charming backyard accessory dwelling unit (ADU), designed in the same style as the larger structure. In order to keep the ADU it was necessary to renovate less than 50% of the main home, which took some serious strategy, otherwise the non-conforming ADU would need to be torn out. We renovated the bathroom with white walls and pine flooring, transforming it into a get-away that will grow with the girls.
16






