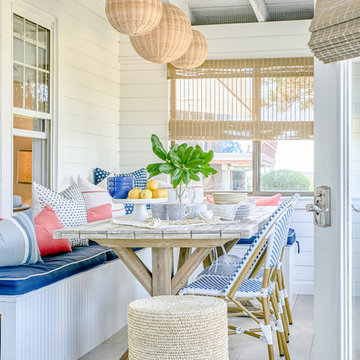Coastal Home Design Ideas

We took advantage of the double volume ceiling height in the living room and added millwork to the stone fireplace, a reclaimed wood beam and a gorgeous, chandelier. The sliding doors lead out to the sundeck and the lake beyond. TV's mounted above fireplaces tend to be a little high for comfortable viewing from the sofa, so this tv is mounted on a pull down bracket for use when the fireplace is not turned on.
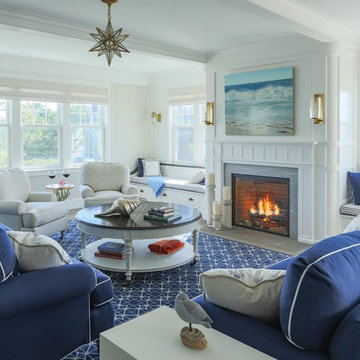
Eric Roth Photography
Living room - large coastal open concept light wood floor living room idea in Boston with white walls, a standard fireplace and a stone fireplace
Living room - large coastal open concept light wood floor living room idea in Boston with white walls, a standard fireplace and a stone fireplace

Photo by Jack Gardner Photography
Mid-sized beach style galley ceramic tile and brown floor open concept kitchen photo in Other with an undermount sink, quartzite countertops, multicolored backsplash, white appliances, an island, white countertops, shaker cabinets, white cabinets and mosaic tile backsplash
Mid-sized beach style galley ceramic tile and brown floor open concept kitchen photo in Other with an undermount sink, quartzite countertops, multicolored backsplash, white appliances, an island, white countertops, shaker cabinets, white cabinets and mosaic tile backsplash
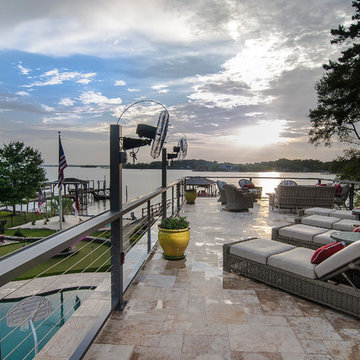
Artist Eye Photography, Wes Stearns
Mid-sized beach style backyard stone patio photo in Charlotte with no cover
Mid-sized beach style backyard stone patio photo in Charlotte with no cover

Casual yet refined family room with custom built-in, custom fireplace, wood beam, custom storage, picture lights. Natural elements. Coffered ceiling living room with piano and hidden bar.
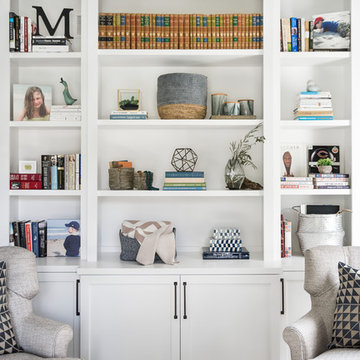
Picture Perfect House
Inspiration for a large coastal medium tone wood floor and brown floor home office library remodel in Chicago with gray walls
Inspiration for a large coastal medium tone wood floor and brown floor home office library remodel in Chicago with gray walls
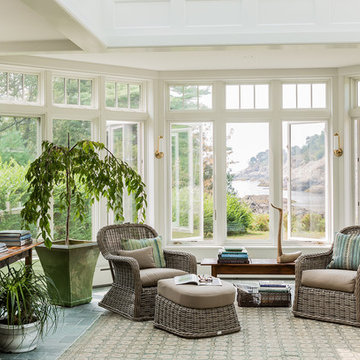
Michael J. Lee Photography
Large beach style slate floor and gray floor sunroom photo in Boston with no fireplace and a skylight
Large beach style slate floor and gray floor sunroom photo in Boston with no fireplace and a skylight
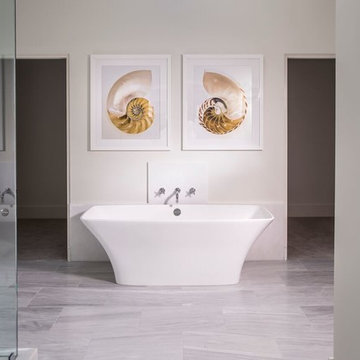
Freestanding bathtub - large coastal master porcelain tile and gray floor freestanding bathtub idea in Orange County with gray walls

Builder: Pillar Homes www.pillarhomes.com
Landmark Photography
Family room - mid-sized coastal dark wood floor family room idea in Minneapolis with a two-sided fireplace, a stone fireplace, a wall-mounted tv and white walls
Family room - mid-sized coastal dark wood floor family room idea in Minneapolis with a two-sided fireplace, a stone fireplace, a wall-mounted tv and white walls
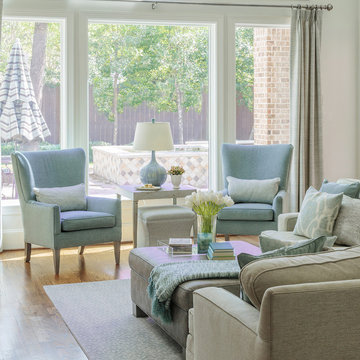
This Family Room was made with family in mind. The sectional is in a tan crypton very durable fabric. Blue upholstered chairs in a teflon finish from Duralee. A faux leather ottoman and stain master carpet rug all provide peace of mind with this family. A very kid friendly space that the whole family can enjoy. Wall Color Benjamin Moore Classic Gray OC-23
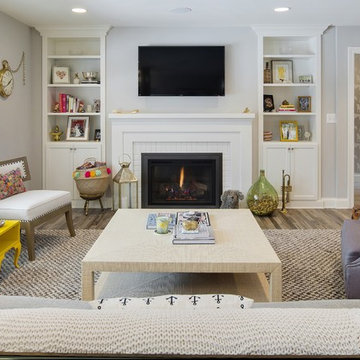
Spacecrafting
Inspiration for a mid-sized coastal formal and open concept light wood floor and brown floor living room remodel in Minneapolis with gray walls, a standard fireplace, a wall-mounted tv and a brick fireplace
Inspiration for a mid-sized coastal formal and open concept light wood floor and brown floor living room remodel in Minneapolis with gray walls, a standard fireplace, a wall-mounted tv and a brick fireplace
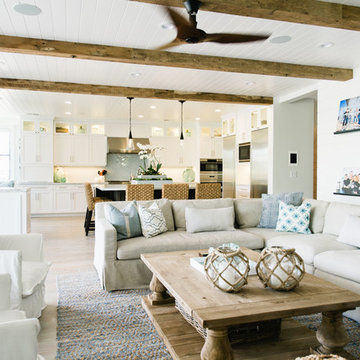
This custom "coastal farmhouse" home has a strong indoor/outdoor connection with a breezy down home feel.
Architect: Gary Lane
Builder: Lane Design Build
Interior Design: Zing Design
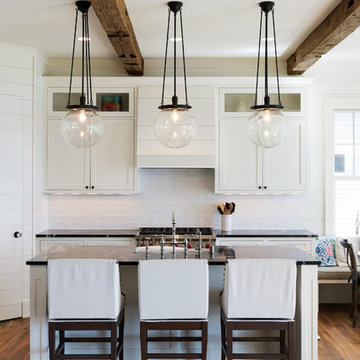
The Entire Main Level, Stairwell and Upper Level Hall are wrapped in Shiplap, Painted in Benjamin Moore White Dove. The wood flooring and solid beams are all reclaimed barnwood. The lighting is by Rejuvenation. Photo by Spacecrafting

Eat-in kitchen - mid-sized coastal u-shaped medium tone wood floor and brown floor eat-in kitchen idea in Tampa with an undermount sink, shaker cabinets, white cabinets, quartz countertops, white backsplash, porcelain backsplash, stainless steel appliances, an island and white countertops
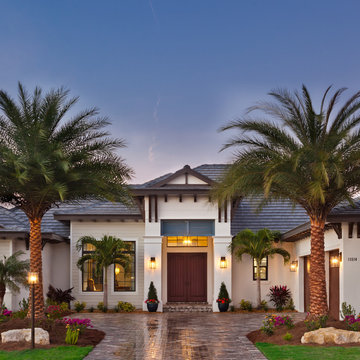
The Corindi, 11514 Harbourside Lane in Harbourside at The Islands on the Manatee River; is the perfect setting for this 3,577 SF West Indies architectural style home with private backyard boat dock. This 3 bedroom, 3 bath home with great room, dining room, study, bonus room, outdoor kitchen and 3-car garage affords serene waterfront views from each room.
Gene Pollux Photography

Glass octagon tile
Mid-sized beach style blue tile and ceramic tile porcelain tile, gray floor, single-sink, shiplap ceiling and wall paneling bathroom photo in Hawaii with flat-panel cabinets, gray cabinets, a one-piece toilet, blue walls, an undermount sink, quartz countertops, white countertops and a freestanding vanity
Mid-sized beach style blue tile and ceramic tile porcelain tile, gray floor, single-sink, shiplap ceiling and wall paneling bathroom photo in Hawaii with flat-panel cabinets, gray cabinets, a one-piece toilet, blue walls, an undermount sink, quartz countertops, white countertops and a freestanding vanity
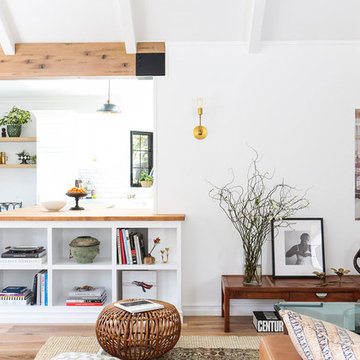
photo cred: tessa neustadt
Living room - large coastal open concept light wood floor living room idea in Los Angeles with white walls, no tv and no fireplace
Living room - large coastal open concept light wood floor living room idea in Los Angeles with white walls, no tv and no fireplace
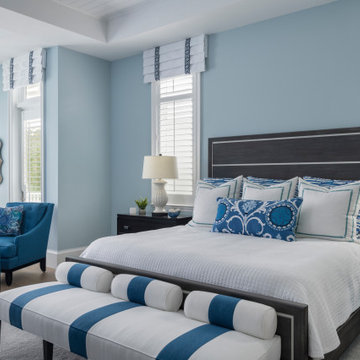
Bedroom - large coastal master medium tone wood floor, brown floor and tray ceiling bedroom idea in Other with blue walls
Coastal Home Design Ideas
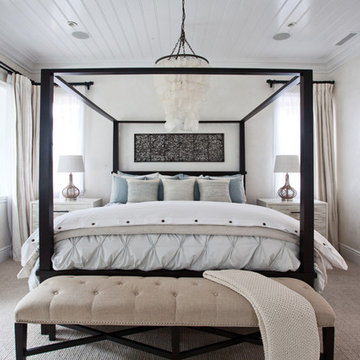
Coastal Luxe interior design by Lindye Galloway Design. Master bedroom design with canopy bed and capiz shell chandelier.
Inspiration for a large coastal master carpeted bedroom remodel in Orange County with beige walls and no fireplace
Inspiration for a large coastal master carpeted bedroom remodel in Orange County with beige walls and no fireplace
24

























