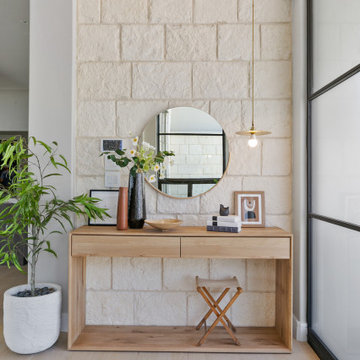Coastal Home Design Ideas
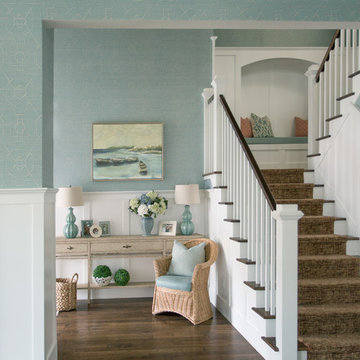
Simple Nantucket style white wainscot and a palette of cool blues, greens, and neutrals evoke that sense of sun, sea and sky. A built-in bench on the staircase landing with hidden bookshelves serves as a cozy reading nook or a place to tie shoes before heading out the door.
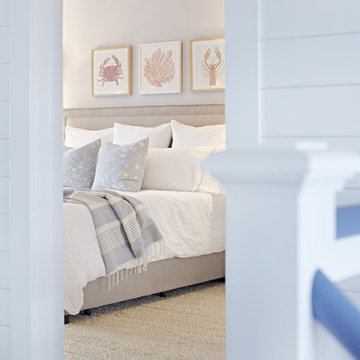
Interior Architecture, Interior Design, Art Curation, and Custom Millwork & Furniture Design by Chango & Co.
Construction by Siano Brothers Contracting
Photography by Jacob Snavely
See the full feature inside Good Housekeeping

This second-story addition to an already 'picture perfect' Naples home presented many challenges. The main tension between adding the many 'must haves' the client wanted on their second floor, but at the same time not overwhelming the first floor. Working with David Benner of Safety Harbor Builders was key in the design and construction process – keeping the critical aesthetic elements in check. The owners were very 'detail oriented' and actively involved throughout the process. The result was adding 924 sq ft to the 1,600 sq ft home, with the addition of a large Bonus/Game Room, Guest Suite, 1-1/2 Baths and Laundry. But most importantly — the second floor is in complete harmony with the first, it looks as it was always meant to be that way.
©Energy Smart Home Plans, Safety Harbor Builders, Glenn Hettinger Photography
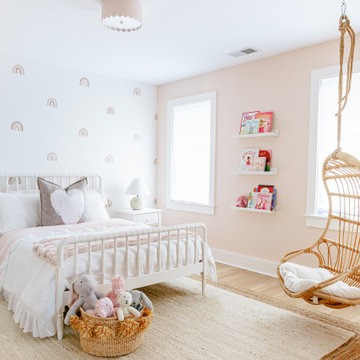
Large beach style light wood floor and brown floor kids' room photo in Other with white walls
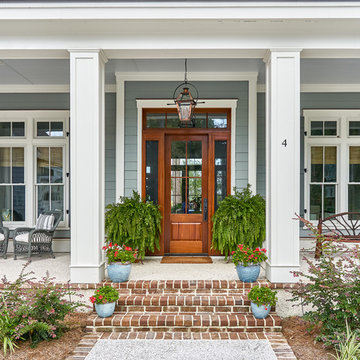
Tom Jenkins Photography
Example of a large beach style entryway design in Charleston with a medium wood front door and blue walls
Example of a large beach style entryway design in Charleston with a medium wood front door and blue walls
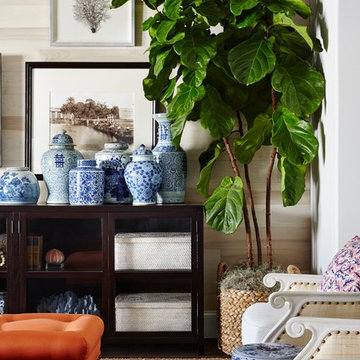
Great room with wood walls add a contemporary touch to this traditional home with a mediterranean architectural base. Chinese ginger jars and pottery create a vignette with vintage photographs above the media cabinet. Project featured in House Beautiful & Florida Design.
Interiors & Styling by Summer Thornton.
Images by Brantley Photography
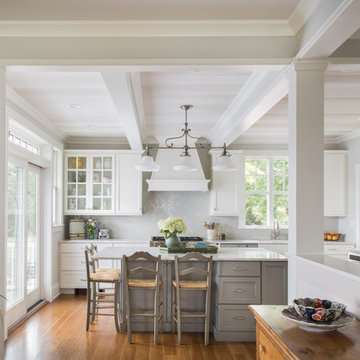
Photographed by Kyle Caldwell
Inspiration for a large coastal l-shaped medium tone wood floor and brown floor enclosed kitchen remodel in Salt Lake City with recessed-panel cabinets, ceramic backsplash, stainless steel appliances, white countertops, an undermount sink, gray cabinets, marble countertops, gray backsplash and an island
Inspiration for a large coastal l-shaped medium tone wood floor and brown floor enclosed kitchen remodel in Salt Lake City with recessed-panel cabinets, ceramic backsplash, stainless steel appliances, white countertops, an undermount sink, gray cabinets, marble countertops, gray backsplash and an island

We took advantage of the double volume ceiling height in the living room and added millwork to the stone fireplace, a reclaimed wood beam and a gorgeous, chandelier. The sliding doors lead out to the sundeck and the lake beyond. TV's mounted above fireplaces tend to be a little high for comfortable viewing from the sofa, so this tv is mounted on a pull down bracket for use when the fireplace is not turned on.
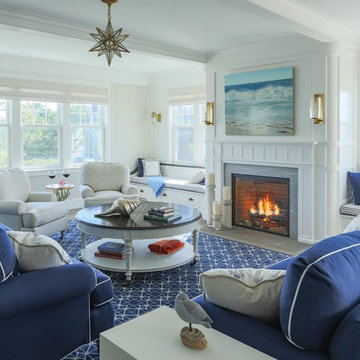
Eric Roth Photography
Living room - large coastal open concept light wood floor living room idea in Boston with white walls, a standard fireplace and a stone fireplace
Living room - large coastal open concept light wood floor living room idea in Boston with white walls, a standard fireplace and a stone fireplace
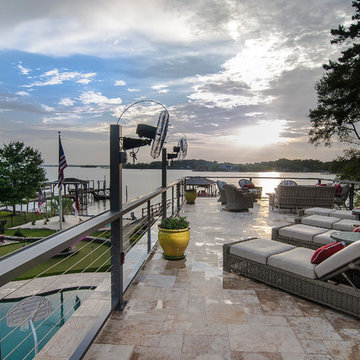
Artist Eye Photography, Wes Stearns
Mid-sized beach style backyard stone patio photo in Charlotte with no cover
Mid-sized beach style backyard stone patio photo in Charlotte with no cover

Casual yet refined family room with custom built-in, custom fireplace, wood beam, custom storage, picture lights. Natural elements. Coffered ceiling living room with piano and hidden bar.
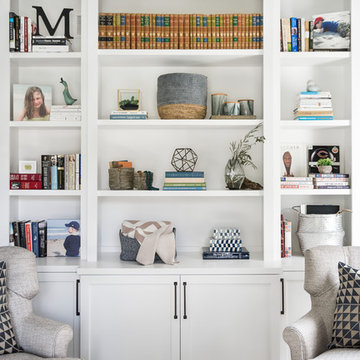
Picture Perfect House
Inspiration for a large coastal medium tone wood floor and brown floor home office library remodel in Chicago with gray walls
Inspiration for a large coastal medium tone wood floor and brown floor home office library remodel in Chicago with gray walls
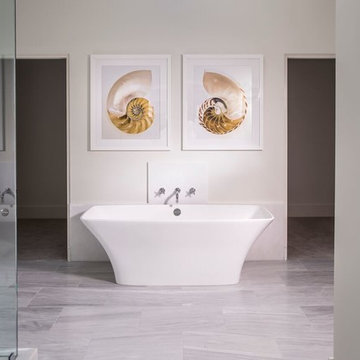
Freestanding bathtub - large coastal master porcelain tile and gray floor freestanding bathtub idea in Orange County with gray walls

Builder: Pillar Homes www.pillarhomes.com
Landmark Photography
Family room - mid-sized coastal dark wood floor family room idea in Minneapolis with a two-sided fireplace, a stone fireplace, a wall-mounted tv and white walls
Family room - mid-sized coastal dark wood floor family room idea in Minneapolis with a two-sided fireplace, a stone fireplace, a wall-mounted tv and white walls
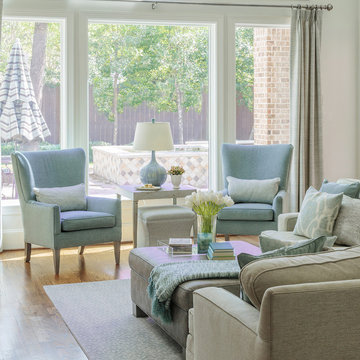
This Family Room was made with family in mind. The sectional is in a tan crypton very durable fabric. Blue upholstered chairs in a teflon finish from Duralee. A faux leather ottoman and stain master carpet rug all provide peace of mind with this family. A very kid friendly space that the whole family can enjoy. Wall Color Benjamin Moore Classic Gray OC-23
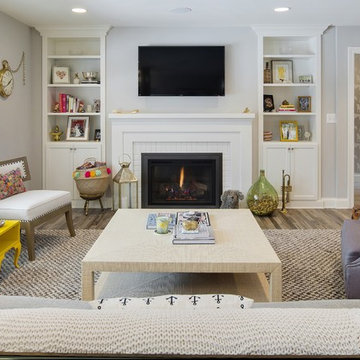
Spacecrafting
Inspiration for a mid-sized coastal formal and open concept light wood floor and brown floor living room remodel in Minneapolis with gray walls, a standard fireplace, a wall-mounted tv and a brick fireplace
Inspiration for a mid-sized coastal formal and open concept light wood floor and brown floor living room remodel in Minneapolis with gray walls, a standard fireplace, a wall-mounted tv and a brick fireplace
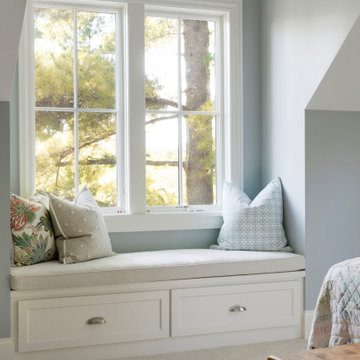
This guest bedroom was designed with a great perch for lake watching. A custom seat cushion and patterned pillows welcome any visitor for a quick sit or to relax and read a book. All furnishings procured by Lenox House Design. The wall color is Benjamin Moore French Toile.
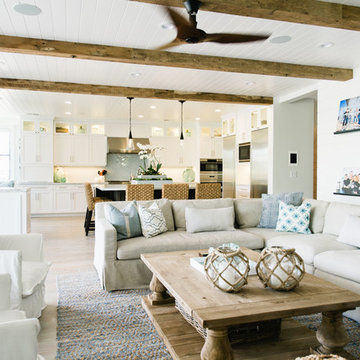
This custom "coastal farmhouse" home has a strong indoor/outdoor connection with a breezy down home feel.
Architect: Gary Lane
Builder: Lane Design Build
Interior Design: Zing Design
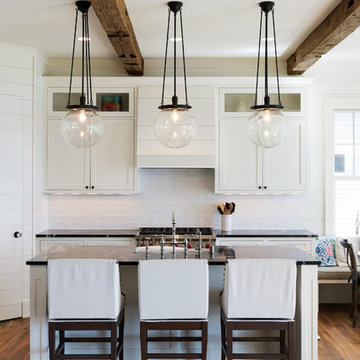
The Entire Main Level, Stairwell and Upper Level Hall are wrapped in Shiplap, Painted in Benjamin Moore White Dove. The wood flooring and solid beams are all reclaimed barnwood. The lighting is by Rejuvenation. Photo by Spacecrafting
Coastal Home Design Ideas
24

























