Coastal Home Design Ideas

Inviting entry to this lake home. Opening the front door, one is greeted by lofted lake views out the back. Beautiful wainscot on the main entry and stairway walls
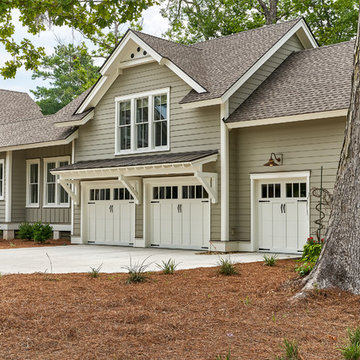
Tom Jenkins Photography
Siding color: Sherwin Williams 7045 (Intelectual Grey)
Shutter color: Sherwin Williams 7047 (Porpoise)
Trim color: Sherwin Williams 7008 (Alabaster)
Windows: Andersen
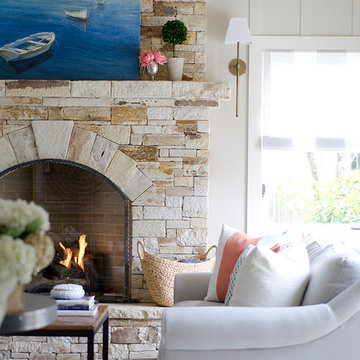
Photo: James Salomon
Mid-sized beach style light wood floor and gray floor family room photo in San Francisco with beige walls, a standard fireplace and a stone fireplace
Mid-sized beach style light wood floor and gray floor family room photo in San Francisco with beige walls, a standard fireplace and a stone fireplace
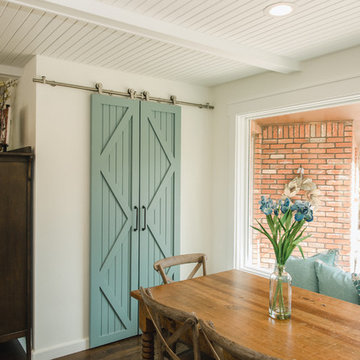
purelee photography
Large beach style single-wall medium tone wood floor and brown floor eat-in kitchen photo in Denver with a farmhouse sink, shaker cabinets, white cabinets, quartz countertops, white backsplash, porcelain backsplash, stainless steel appliances, an island and white countertops
Large beach style single-wall medium tone wood floor and brown floor eat-in kitchen photo in Denver with a farmhouse sink, shaker cabinets, white cabinets, quartz countertops, white backsplash, porcelain backsplash, stainless steel appliances, an island and white countertops

Secondary bath has frameless walk in shower with gray porcelain tile in brick & straight patterns. The decorative tile inset is Walker Zanger & picks up the blues in the bathroom walls. zCustom quartz countertop with 2 undermount sinks.
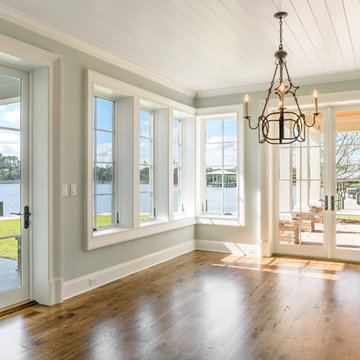
Glenn Layton Homes, LLC, "Building Your Coastal Lifestyle"
Kitchen/dining room combo - mid-sized coastal medium tone wood floor kitchen/dining room combo idea in Jacksonville with green walls and no fireplace
Kitchen/dining room combo - mid-sized coastal medium tone wood floor kitchen/dining room combo idea in Jacksonville with green walls and no fireplace

Calacutta Marble
Ship Lap
Coastal Decor
DMW Interior Design
Photo by Andrew Wayne Studios
Inspiration for a small coastal white tile and porcelain tile dark wood floor and brown floor powder room remodel in Orange County with a one-piece toilet, white walls, an undermount sink and quartz countertops
Inspiration for a small coastal white tile and porcelain tile dark wood floor and brown floor powder room remodel in Orange County with a one-piece toilet, white walls, an undermount sink and quartz countertops
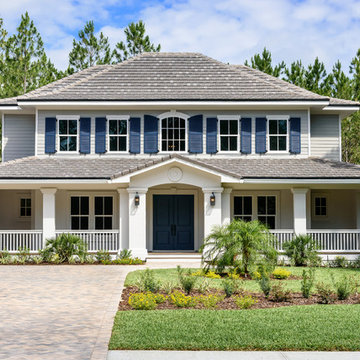
Glenn Layton Homes, LLC, "Building Your Coastal Lifestyle"
Jeff Westcott Photography
Example of a large beach style multicolored two-story mixed siding house exterior design in Jacksonville with a hip roof and a shingle roof
Example of a large beach style multicolored two-story mixed siding house exterior design in Jacksonville with a hip roof and a shingle roof

Small beach style enclosed porcelain tile and gray floor family room photo in Boston with blue walls, a corner fireplace and a concrete fireplace
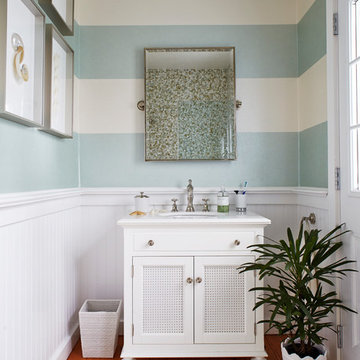
Create a more modern feel with wide stripes. The light bounces off the shimmery wallpaper.
Beach style medium tone wood floor bathroom photo in New York with an undermount sink, marble countertops, white cabinets, multicolored walls and recessed-panel cabinets
Beach style medium tone wood floor bathroom photo in New York with an undermount sink, marble countertops, white cabinets, multicolored walls and recessed-panel cabinets
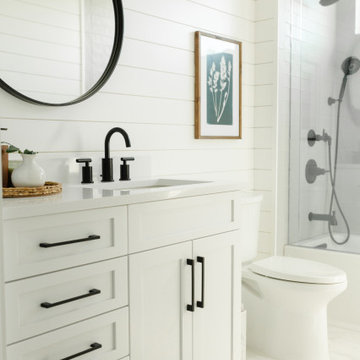
Example of a mid-sized beach style gray tile and ceramic tile porcelain tile, multicolored floor, single-sink and shiplap wall bathroom design in Miami with shaker cabinets, white cabinets, white walls, a drop-in sink, quartz countertops, white countertops and a built-in vanity
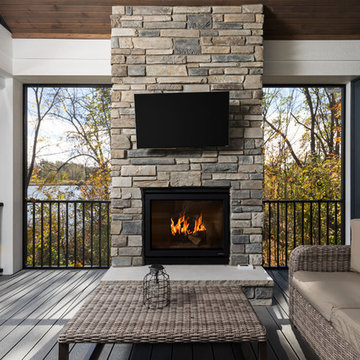
This is an example of a mid-sized coastal screened-in porch design in Grand Rapids with a roof extension and decking.
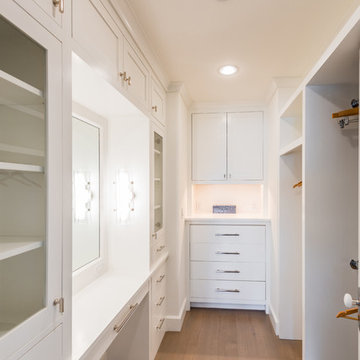
The his and hers walk-in closet needed to make a great use of space with it's limited floor area. She has full-height hanging for dresses, and a make-up counter with a stool (not pictured) He has Stacked hanging for shirts and pants, as well as watch and tie storage. They both have drawer storage, in addition to a dresser in the main bedroom.
Photo by: Daniel Contelmo Jr.
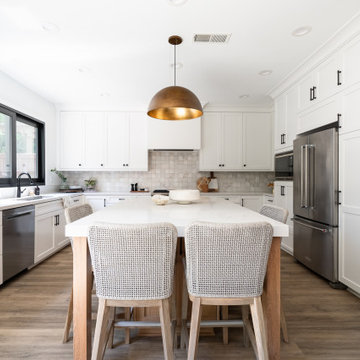
We took a builder basic home and did what others said could not be done. We removed a structural wall that divided the family room -dining area with the living room. Moved the kitchen from its original layout to face the backyard with a view the whole family could enjoy. We focus on clean, simple lines, minimalism, and functionality without sacrificing beauty. White walls, wood floors, modern furniture, and minimalist decor are all hallmark traits of a California aesthetic.
A lot of cost were invested into changing the structure so we keep the materials simple, but we were still able to add wood features in the home like the island, the warm toned light fixture centered over the island adds depth to this personal home.
Designer Bonnie Bagley Catlin
Builder Artistic Design and Remodeling
Photographer James Furman
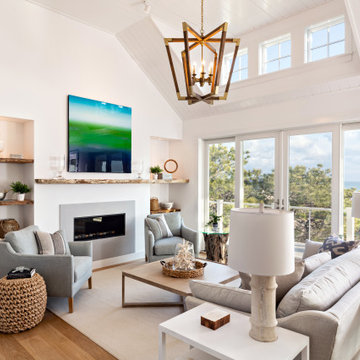
The homeowners wanted a minimalist setting as to not overshadow the view
Inspiration for a large coastal open concept light wood floor family room remodel in Boston with white walls
Inspiration for a large coastal open concept light wood floor family room remodel in Boston with white walls

Primary bathroom with shower and tub in wet room
Large beach style master black tile and ceramic tile concrete floor, gray floor, double-sink, wood ceiling and wood wall bathroom photo in New York with flat-panel cabinets, light wood cabinets, black walls, an undermount sink, concrete countertops, gray countertops, a niche and a floating vanity
Large beach style master black tile and ceramic tile concrete floor, gray floor, double-sink, wood ceiling and wood wall bathroom photo in New York with flat-panel cabinets, light wood cabinets, black walls, an undermount sink, concrete countertops, gray countertops, a niche and a floating vanity
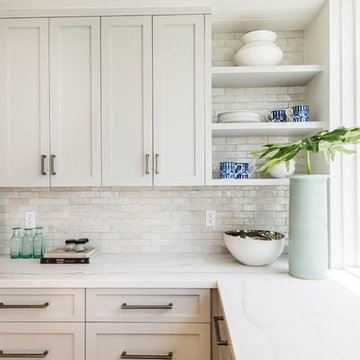
Transitional kitchen and stair
Example of a mid-sized beach style l-shaped light wood floor and beige floor kitchen design in Los Angeles with shaker cabinets, gray cabinets, quartz countertops, white backsplash, ceramic backsplash, stainless steel appliances, an island and white countertops
Example of a mid-sized beach style l-shaped light wood floor and beige floor kitchen design in Los Angeles with shaker cabinets, gray cabinets, quartz countertops, white backsplash, ceramic backsplash, stainless steel appliances, an island and white countertops
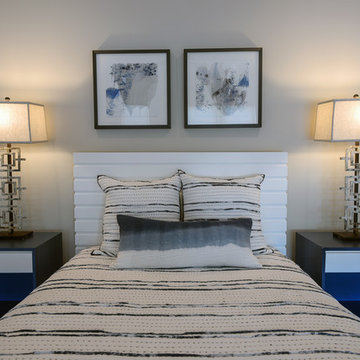
Walter Elliott Photography
Inspiration for a mid-sized coastal guest medium tone wood floor and brown floor bedroom remodel in Charleston with white walls
Inspiration for a mid-sized coastal guest medium tone wood floor and brown floor bedroom remodel in Charleston with white walls

Photos by Holly Lepere
Example of a large beach style master white tile and subway tile marble floor bathroom design in Los Angeles with an undermount sink, gray cabinets, an undermount tub, blue walls, marble countertops and recessed-panel cabinets
Example of a large beach style master white tile and subway tile marble floor bathroom design in Los Angeles with an undermount sink, gray cabinets, an undermount tub, blue walls, marble countertops and recessed-panel cabinets
Coastal Home Design Ideas

Our clients wanted to stay true to the style of this 1930's home with their kitchen renovation. Changing the footprint of the kitchen to include smaller rooms, we were able to provide this family their dream kitchen with all of the modern conveniences like a walk in pantry, a large seating island, custom cabinetry and appliances. It is now a sunny, open family kitchen.
40
























