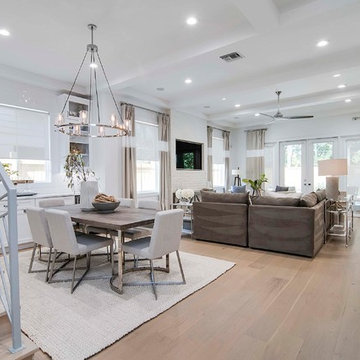Coastal Home Design Ideas

Design and construction of large entertainment unit with electric fireplace, storage cabinets and floating shelves. This remodel also included new tile floor and entire home paint
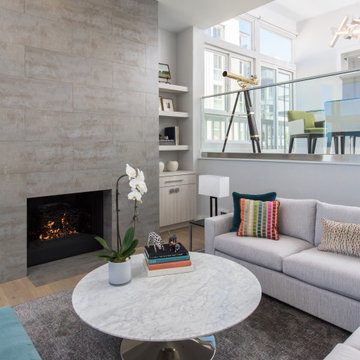
The neutral living palette is punctuated with pops of color, mimicking the multi-color dining room chairs. The built-in custom cabinetry and fireplace wall blend seamlessly with indoor and outdoor palettes.
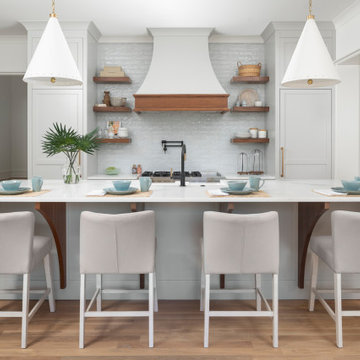
Large beach style l-shaped medium tone wood floor and brown floor open concept kitchen photo in Charlotte with a farmhouse sink, gray cabinets, marble countertops, blue backsplash, glass tile backsplash, paneled appliances, an island and white countertops

Open concept kitchen - coastal u-shaped dark wood floor, brown floor and vaulted ceiling open concept kitchen idea in Minneapolis with a single-bowl sink, recessed-panel cabinets, light wood cabinets, quartz countertops, multicolored backsplash, ceramic backsplash, stainless steel appliances, an island and multicolored countertops

This Condo has been in the family since it was first built. And it was in desperate need of being renovated. The kitchen was isolated from the rest of the condo. The laundry space was an old pantry that was converted. We needed to open up the kitchen to living space to make the space feel larger. By changing the entrance to the first guest bedroom and turn in a den with a wonderful walk in owners closet.
Then we removed the old owners closet, adding that space to the guest bath to allow us to make the shower bigger. In addition giving the vanity more space.
The rest of the condo was updated. The master bath again was tight, but by removing walls and changing door swings we were able to make it functional and beautiful all that the same time.
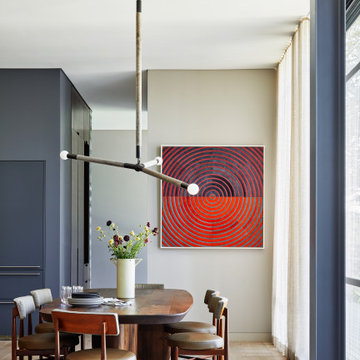
Dining room with walnut table and vintage re-upholstered chairs and detail view of steel column and stained white oak wood floors.
Great room - mid-sized coastal light wood floor and beige floor great room idea in New York with gray walls, a standard fireplace and a concrete fireplace
Great room - mid-sized coastal light wood floor and beige floor great room idea in New York with gray walls, a standard fireplace and a concrete fireplace
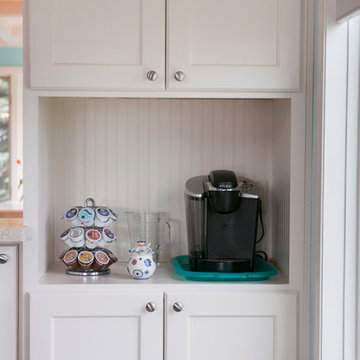
When our clients purchased this condo it was ready for a re-do. All the dark oak cabinets and trim had to go! We gutted the walls in the kitchen to open up the view of the lake. The whimsical colors and details of this remodeled condo in Mariners Cove, Madison Wisconsin fit our clients perfectly. Lake living was the top order at this condo so our nod to nautical was a fun touch. We added a coffered ceiling with a bead board and beamed look to really give this kitchen the wow factor. We removed all the old walnut stained oak trim in the condo and replaced it with a painted white package, all new flooring, lighting, fresh wall color and we even updated the old spindle staircase with open cable wire which really gave this condo a new look. Welcome to the lake!

This cozy lake cottage skillfully incorporates a number of features that would normally be restricted to a larger home design. A glance of the exterior reveals a simple story and a half gable running the length of the home, enveloping the majority of the interior spaces. To the rear, a pair of gables with copper roofing flanks a covered dining area that connects to a screened porch. Inside, a linear foyer reveals a generous staircase with cascading landing. Further back, a centrally placed kitchen is connected to all of the other main level entertaining spaces through expansive cased openings. A private study serves as the perfect buffer between the homes master suite and living room. Despite its small footprint, the master suite manages to incorporate several closets, built-ins, and adjacent master bath complete with a soaker tub flanked by separate enclosures for shower and water closet. Upstairs, a generous double vanity bathroom is shared by a bunkroom, exercise space, and private bedroom. The bunkroom is configured to provide sleeping accommodations for up to 4 people. The rear facing exercise has great views of the rear yard through a set of windows that overlook the copper roof of the screened porch below.
Builder: DeVries & Onderlinde Builders
Interior Designer: Vision Interiors by Visbeen
Photographer: Ashley Avila Photography
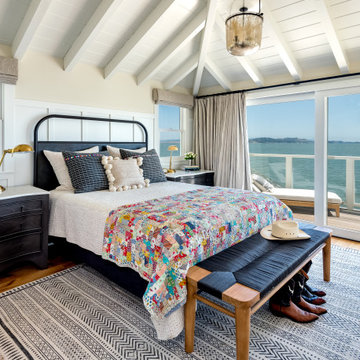
Bedroom - large coastal master medium tone wood floor and brown floor bedroom idea in San Francisco with white walls and no fireplace
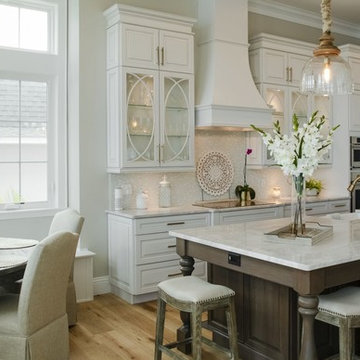
Large beach style l-shaped medium tone wood floor and brown floor open concept kitchen photo in Tampa with a farmhouse sink, raised-panel cabinets, gray cabinets, quartzite countertops, multicolored backsplash, mosaic tile backsplash, stainless steel appliances, an island and gray countertops
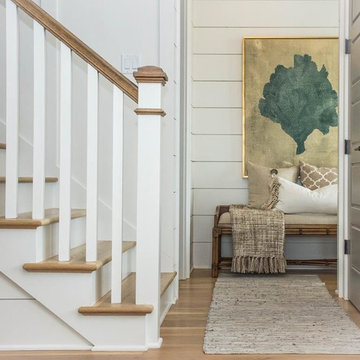
Example of a small beach style open concept medium tone wood floor and brown floor living room design in Other with white walls, a standard fireplace, a stone fireplace and a wall-mounted tv

Bathroom - mid-sized coastal white tile and marble tile marble floor, white floor and double-sink bathroom idea in Minneapolis with shaker cabinets, light wood cabinets, a two-piece toilet, white walls, an undermount sink, quartz countertops, white countertops and a freestanding vanity
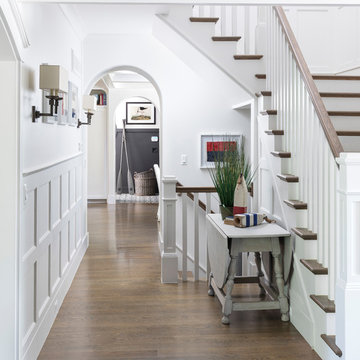
Martin Vecchio Photography
Mid-sized beach style medium tone wood floor foyer photo in Detroit with white walls
Mid-sized beach style medium tone wood floor foyer photo in Detroit with white walls
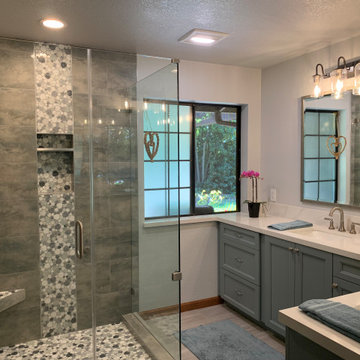
Soothing 3 color palette in seashore tones
Bathroom - mid-sized coastal master green tile and ceramic tile gray floor and double-sink bathroom idea in Sacramento with shaker cabinets, green cabinets, white walls, an undermount sink, quartz countertops, a hinged shower door, white countertops and a built-in vanity
Bathroom - mid-sized coastal master green tile and ceramic tile gray floor and double-sink bathroom idea in Sacramento with shaker cabinets, green cabinets, white walls, an undermount sink, quartz countertops, a hinged shower door, white countertops and a built-in vanity

Courtyard kitchen with door up. Photography by Lucas Henning.
Inspiration for a mid-sized coastal single-wall light wood floor kitchen remodel in Seattle with a drop-in sink, flat-panel cabinets, brown cabinets, granite countertops, green backsplash, stone slab backsplash, stainless steel appliances, green countertops and an island
Inspiration for a mid-sized coastal single-wall light wood floor kitchen remodel in Seattle with a drop-in sink, flat-panel cabinets, brown cabinets, granite countertops, green backsplash, stone slab backsplash, stainless steel appliances, green countertops and an island
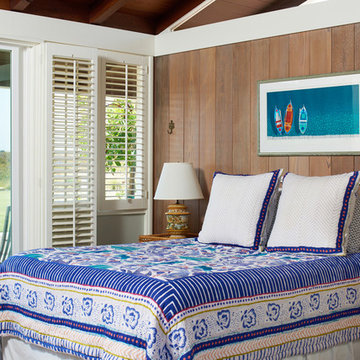
1950's mid-century modern beach house built by architect Richard Leitch in Carpinteria, California. Leitch built two one-story adjacent homes on the property which made for the perfect space to share seaside with family. In 2016, Emily restored the homes with a goal of melding past and present. Emily kept the beloved simple mid-century atmosphere while enhancing it with interiors that were beachy and fun yet durable and practical. The project also required complete re-landscaping by adding a variety of beautiful grasses and drought tolerant plants, extensive decking, fire pits, and repaving the driveway with cement and brick.
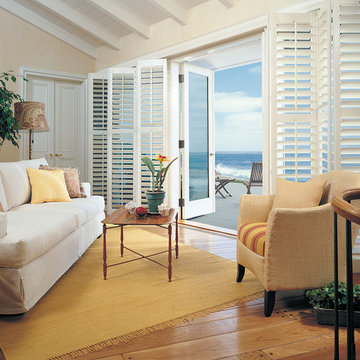
As shown, Hunter Douglas Heritance Hardwood Shutters on bi-fold tracks. These are great for French door that open out or sliding glass patio doors.
Living room - coastal living room idea in San Francisco
Living room - coastal living room idea in San Francisco
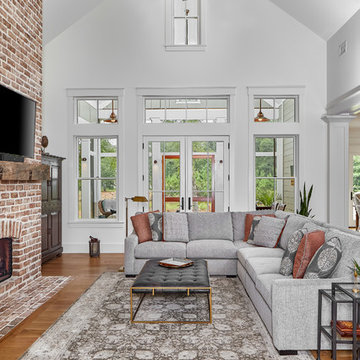
Tom Jenkins Photography
Fireplace: Fireside Hearth & Stone
Floors: Olde Savannah Hardwood Flooring
Paint color: Sherwin Williams 7008 (Alabaster)
Living room - large coastal open concept light wood floor and brown floor living room idea in Charleston with white walls, a brick fireplace, a wall-mounted tv and a standard fireplace
Living room - large coastal open concept light wood floor and brown floor living room idea in Charleston with white walls, a brick fireplace, a wall-mounted tv and a standard fireplace
Coastal Home Design Ideas
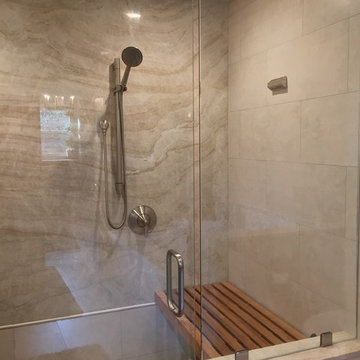
Steam bath enclosure features a slab of Taj Mahal quartzite on the back wall, side walls of 12 x 24 porcelain tile, and a floor of pebble tile. The teak shower bench is removable, supported by a decorative tile detail that runs all the way around the shower enclosure.
64





















