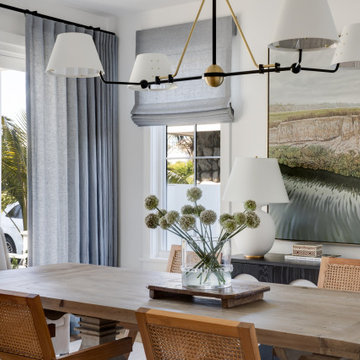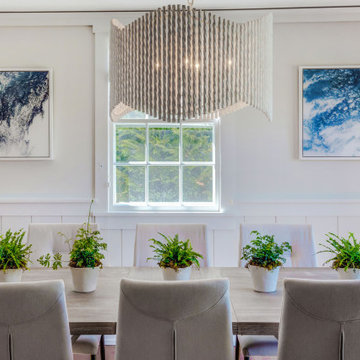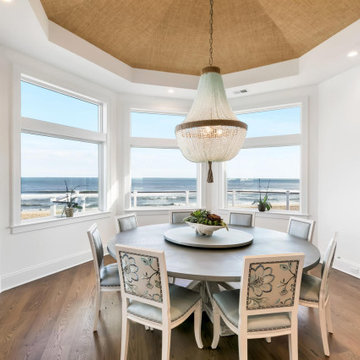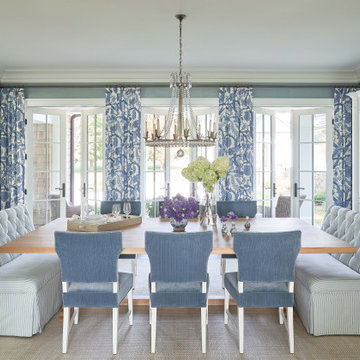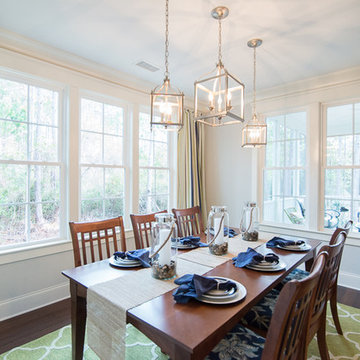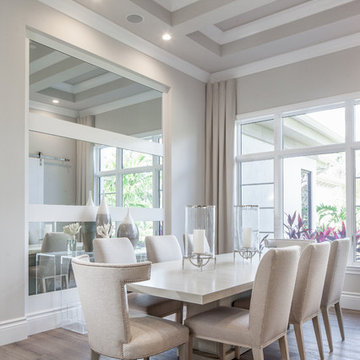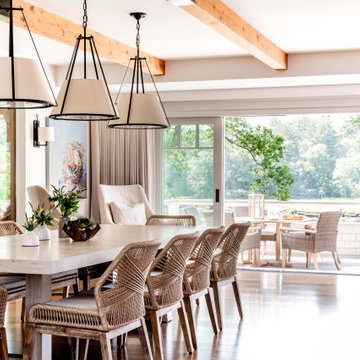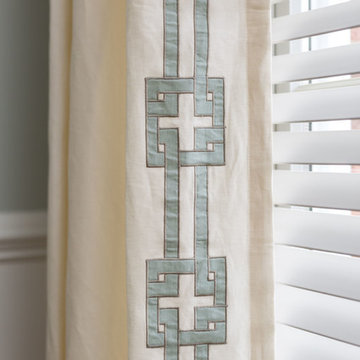Coastal Dining Room Ideas
Refine by:
Budget
Sort by:Popular Today
301 - 320 of 28,736 photos
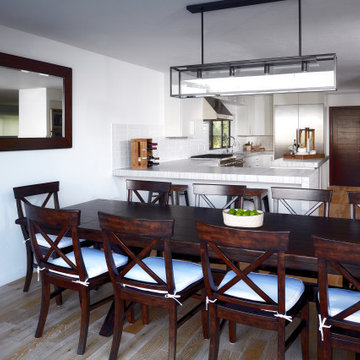
About This Project: This exquisite coastal style home will be sure to please even the pickiest of buyers! The eat in kitchen is simply a work of art, with its stainless steel appliances, granite countertops and conveniently-sized island. It really takes the cake with its double ovens that make baking or cook-offs a breeze! Relish in pure bliss rolled up in ultimate comfort when you step into the master bathroom. Double sinks perfectly fit two people and come complete with floating vanity, custom cabinetry for extra storage, large walk-in shower, and an incredible backsplash tile for visual effect. Soak it all in and feel at ease knowing your home is everything you dreamed of!
Ziman Development is a member of the Certified Luxury Builders Network.
Certified Luxury Builders is a network of leading custom home builders and luxury home and condo remodelers who create 5-Star experiences for luxury home and condo owners from New York to Los Angeles and Boston to Naples.
As a Certified Luxury Builder, Ziman Development is proud to feature photos of select projects from our members around the country to inspire you with design ideas. Please feel free to contact the specific Certified Luxury Builder with any questions or inquiries you may have about their projects. Please visit www.CLBNetwork.com for a directory of CLB members featured on Houzz and their contact information.
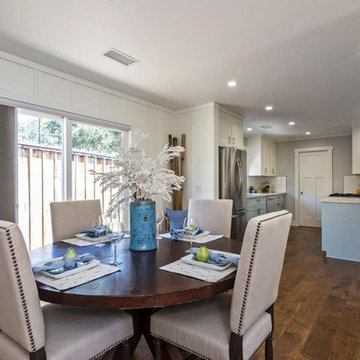
This galley kitchen is equipped with stainless steel appliances and a large pantry. The shaker cabinets have white uppers with a pop of color with the blue bottom cabinets. It opens up to the living room and dining room so you can still gather together with loved ones easily while cooking.
Find the right local pro for your project
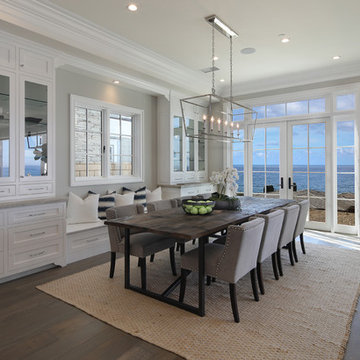
Jeri Koegel
Example of a beach style medium tone wood floor dining room design in Orange County with gray walls
Example of a beach style medium tone wood floor dining room design in Orange County with gray walls
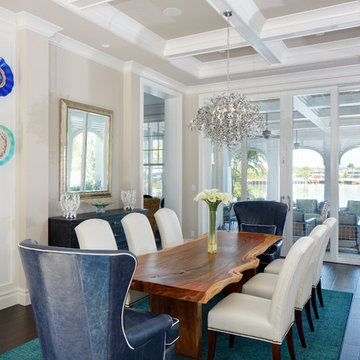
WA Bentz is a custom home builder serving Miami and Ft Lauderdale, Florida. See what we're up to! www.facebook.com/wabentzfl www.instagram.com/wabentz_construction www.wabentz.com
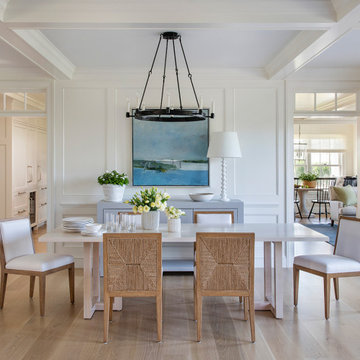
Example of a beach style medium tone wood floor, brown floor, coffered ceiling and wall paneling dining room design in Providence with white walls
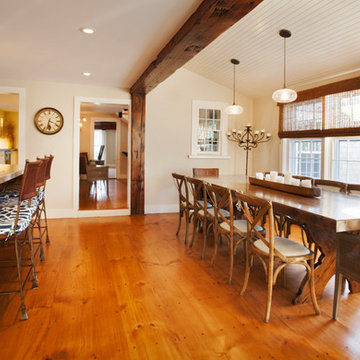
Jeffery Allen Photography
Inspiration for a coastal dining room remodel in Boston
Inspiration for a coastal dining room remodel in Boston
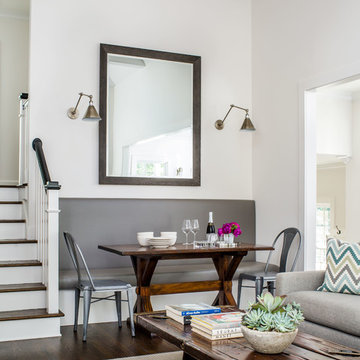
Banquette dining area in pool house. Stairs at left go up to a 2 bedroom 1 bath guest space.
Photo by Jeff Herr
Example of a small beach style dark wood floor and brown floor great room design in Atlanta with white walls and no fireplace
Example of a small beach style dark wood floor and brown floor great room design in Atlanta with white walls and no fireplace
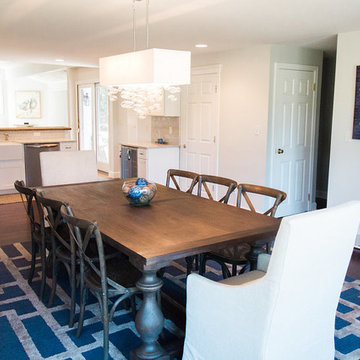
This is a complete remodel of a kitchen in North Falmouth. A wall was removed to create a clean site line from the kitchen and the living room, and to allow a space for a breakfast bar.
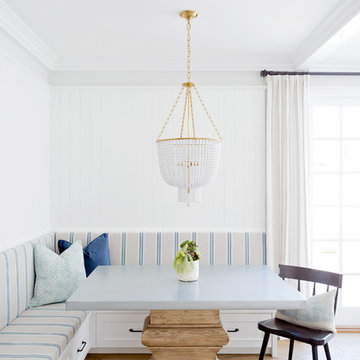
Banquette Dining Nook
Beach style light wood floor dining room photo in Orange County with white walls
Beach style light wood floor dining room photo in Orange County with white walls
Coastal Dining Room Ideas
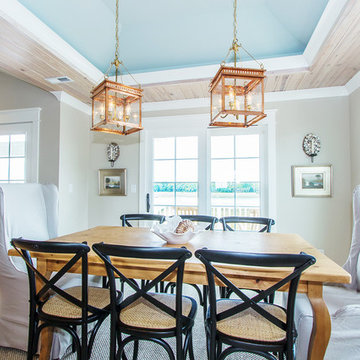
carolinabluewaterconstruction.com
Dining room - coastal dining room idea in Other
Dining room - coastal dining room idea in Other
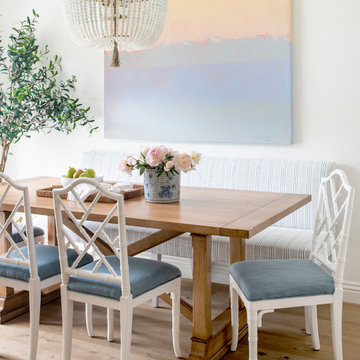
In Southern California there are pockets of darling cottages built in the early 20th century that we like to call jewelry boxes. They are quaint, full of charm and usually a bit cramped. Our clients have a growing family and needed a modern, functional home. They opted for a renovation that directly addressed their concerns.
When we first saw this 2,170 square-foot 3-bedroom beach cottage, the front door opened directly into a staircase and a dead-end hallway. The kitchen was cramped, the living room was claustrophobic and everything felt dark and dated.
The big picture items included pitching the living room ceiling to create space and taking down a kitchen wall. We added a French oven and luxury range that the wife had always dreamed about, a custom vent hood, and custom-paneled appliances.
We added a downstairs half-bath for guests (entirely designed around its whimsical wallpaper) and converted one of the existing bathrooms into a Jack-and-Jill, connecting the kids’ bedrooms, with double sinks and a closed-off toilet and shower for privacy.
In the bathrooms, we added white marble floors and wainscoting. We created storage throughout the home with custom-cabinets, new closets and built-ins, such as bookcases, desks and shelving.
White Sands Design/Build furnished the entire cottage mostly with commissioned pieces, including a custom dining table and upholstered chairs. We updated light fixtures and added brass hardware throughout, to create a vintage, bo-ho vibe.
The best thing about this cottage is the charming backyard accessory dwelling unit (ADU), designed in the same style as the larger structure. In order to keep the ADU it was necessary to renovate less than 50% of the main home, which took some serious strategy, otherwise the non-conforming ADU would need to be torn out. We renovated the bathroom with white walls and pine flooring, transforming it into a get-away that will grow with the girls.
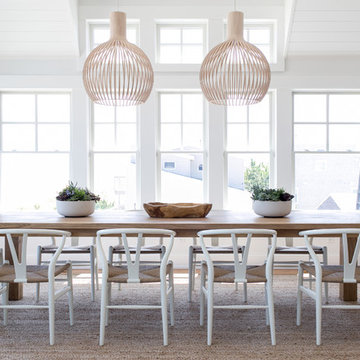
Interior Design, Custom Furniture Design, & Art Curation by Chango & Co.
Photography by Raquel Langworthy
Shop the Beach Haven Waterfront accessories at the Chango Shop!
16






