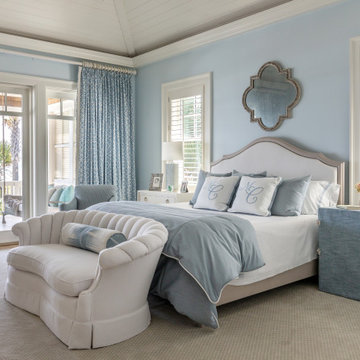Coastal Home Design Ideas

Leonard Ortiz
Example of a beach style 3/4 black and white tile and ceramic tile mosaic tile floor and multicolored floor alcove shower design in Orange County with white walls, recessed-panel cabinets, blue cabinets, an undermount sink, tile countertops and a hinged shower door
Example of a beach style 3/4 black and white tile and ceramic tile mosaic tile floor and multicolored floor alcove shower design in Orange County with white walls, recessed-panel cabinets, blue cabinets, an undermount sink, tile countertops and a hinged shower door

Glenn Layton Homes, LLC, "Building Your Coastal Lifestyle"
Example of a mid-sized beach style beige two-story wood house exterior design in Jacksonville with a hip roof
Example of a mid-sized beach style beige two-story wood house exterior design in Jacksonville with a hip roof

Builder: Watershed Builder
Photography: Michael Blevins
A large walk-in shower in Charlotte with double shower head, custom shower niche, white running bond pattern wall tile, and light gray hexagon mosaic tile floor
Find the right local pro for your project

Landmark Photography
Living room - coastal living room idea in Minneapolis with white walls, a standard fireplace, a stone fireplace and a concealed tv
Living room - coastal living room idea in Minneapolis with white walls, a standard fireplace, a stone fireplace and a concealed tv
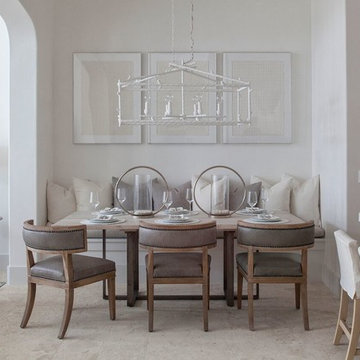
Great room - mid-sized coastal great room idea in Nashville with white walls and no fireplace
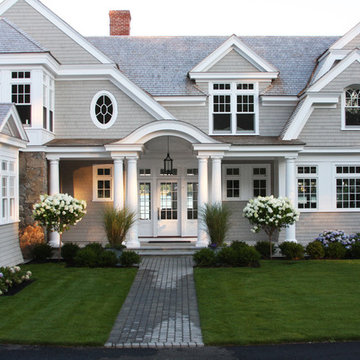
Location: Hingham, MA, USA
This newly constructed home in Hingham, MA was designed to openly embrace the seashore landscape surrounding it. The front entrance has a relaxed elegance with a classic plant theme of boxwood, hydrangea and grasses. The back opens to beautiful views of the harbor, with a terraced patio running the length of the house. The infinity pool blends seamlessly with the water landscape and splashes over the wall into the weir below. Planting beds break up the expanse of paving and soften the outdoor living spaces. The sculpture, made by a personal friend of the family, creates a stunning focal point with the open sky and sea behind.
One side of the property was densely planted with large Spruce, Juniper and Birch on top of a 7' berm to provide instant privacy. Hokonechloa grass weaves its way around Annabelle Hydrangeas and Flower Carpet Roses. The other side had an existing stone stairway which was enhanced with a grove of Birch, hydrangea and Hakone grass. The Limelight Tree Hydrangeas and Boxwood offer a fresh welcome, while the Miscanthus grasses add a casual touch. The Stone wall and patio create a resting spot between rounds of tennis. The granite steps in the lawn allow for a comfortable transition up a steeper slope.

Eye-Land: Named for the expansive white oak savanna views, this beautiful 5,200-square foot family home offers seamless indoor/outdoor living with five bedrooms and three baths, and space for two more bedrooms and a bathroom.
The site posed unique design challenges. The home was ultimately nestled into the hillside, instead of placed on top of the hill, so that it didn’t dominate the dramatic landscape. The openness of the savanna exposes all sides of the house to the public, which required creative use of form and materials. The home’s one-and-a-half story form pays tribute to the site’s farming history. The simplicity of the gable roof puts a modern edge on a traditional form, and the exterior color palette is limited to black tones to strike a stunning contrast to the golden savanna.
The main public spaces have oversized south-facing windows and easy access to an outdoor terrace with views overlooking a protected wetland. The connection to the land is further strengthened by strategically placed windows that allow for views from the kitchen to the driveway and auto court to see visitors approach and children play. There is a formal living room adjacent to the front entry for entertaining and a separate family room that opens to the kitchen for immediate family to gather before and after mealtime.

Inspiration for a small coastal guest dark wood floor and brown floor bedroom remodel in Tampa with white walls and no fireplace

Photo Credit: Neil Landino,
Counter Top: Connecticut Stone Calacatta Gold Honed Marble,
Kitchen Sink: 39" Wide Risinger Double Bowl Fireclay,
Paint Color: Benjamin Moore Arctic Gray 1577,
Trim Color: Benjamin Moore White Dove,
Kitchen Faucet: Perrin and Rowe Bridge Kitchen Faucet
VIDEO BLOG, EPISODE 2 – FINDING THE PERFECT STONE
Watch this happy client’s testimonial on how Connecticut Stone transformed her existing kitchen into a bright, beautiful and functional space.Featuring Calacatta Gold Marble and Carrara Marble.
Video Link: https://youtu.be/hwbWNMFrAV0

Example of a large beach style u-shaped light wood floor eat-in kitchen design in Miami with an undermount sink, recessed-panel cabinets, white cabinets, granite countertops, blue backsplash, glass tile backsplash, stainless steel appliances and an island

Architectrure by TMS Architects
Rob Karosis Photography
Beach style master gray tile and subway tile gray floor bathroom photo in Boston with beaded inset cabinets, white cabinets, gray walls, marble countertops and white countertops
Beach style master gray tile and subway tile gray floor bathroom photo in Boston with beaded inset cabinets, white cabinets, gray walls, marble countertops and white countertops

Beach style l-shaped medium tone wood floor and brown floor kitchen photo in Indianapolis with an undermount sink, shaker cabinets, blue cabinets, multicolored backsplash, stainless steel appliances, an island and white countertops
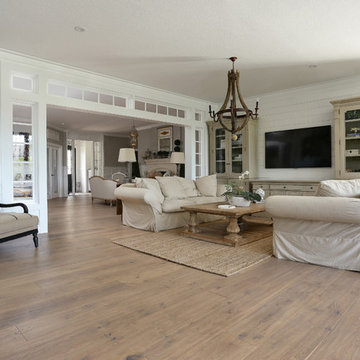
Sponsored
Columbus, OH

Authorized Dealer
Traditional Hardwood Floors LLC
Your Industry Leading Flooring Refinishers & Installers in Columbus

LANDMARK PHOTOGRAPHY
Beach style dark wood floor and brown floor powder room photo in Minneapolis with furniture-like cabinets, white cabinets, gray walls, a vessel sink and white countertops
Beach style dark wood floor and brown floor powder room photo in Minneapolis with furniture-like cabinets, white cabinets, gray walls, a vessel sink and white countertops

Interior Design by Martha O'Hara Interiors; Build by REFINED, LLC; Photography by Troy Thies Photography; Styling by Shannon Gale
Beach style eat-in kitchen photo in Minneapolis with shaker cabinets, gray cabinets and stainless steel appliances
Beach style eat-in kitchen photo in Minneapolis with shaker cabinets, gray cabinets and stainless steel appliances

Double vanity and free standing large soaking tub by Signature hardware
Bathroom - large coastal master black tile and porcelain tile shiplap wall, porcelain tile, black floor, double-sink and vaulted ceiling bathroom idea in Minneapolis with recessed-panel cabinets, brown cabinets, an undermount sink, quartz countertops, a hinged shower door, white countertops and a built-in vanity
Bathroom - large coastal master black tile and porcelain tile shiplap wall, porcelain tile, black floor, double-sink and vaulted ceiling bathroom idea in Minneapolis with recessed-panel cabinets, brown cabinets, an undermount sink, quartz countertops, a hinged shower door, white countertops and a built-in vanity

Photo by Frances Isaac (FVI Photo)
Inspiration for a large coastal master light wood floor, brown floor, exposed beam and shiplap wall bedroom remodel in Other with white walls and no fireplace
Inspiration for a large coastal master light wood floor, brown floor, exposed beam and shiplap wall bedroom remodel in Other with white walls and no fireplace
Coastal Home Design Ideas
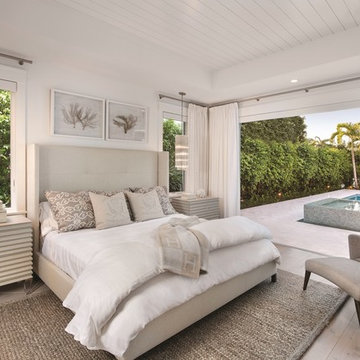
Bedroom - coastal master light wood floor bedroom idea in Miami with white walls

Beach style master gray tile medium tone wood floor and beige floor bathroom photo in Miami with recessed-panel cabinets, white cabinets, gray walls, an undermount sink and a hinged shower door
8

























