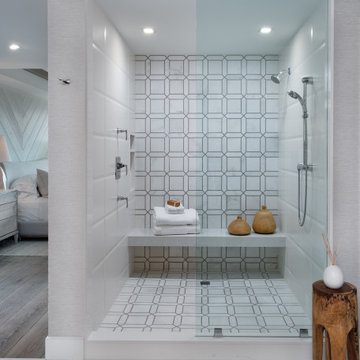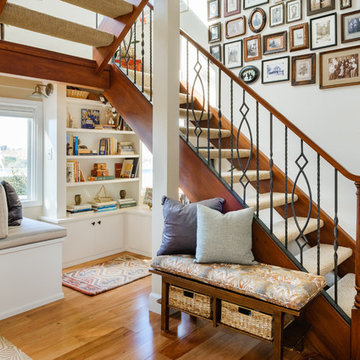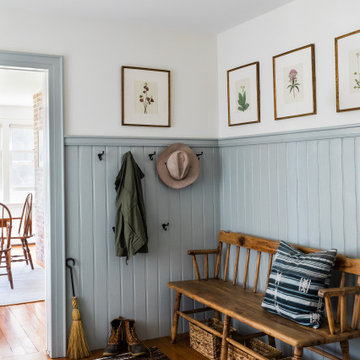Coastal Home Design Ideas

Completely remodeled beach house with an open floor plan, beautiful light wood floors and an amazing view of the water. After walking through the entry with the open living room on the right you enter the expanse with the sitting room at the left and the family room to the right. The original double sided fireplace is updated by removing the interior walls and adding a white on white shiplap and brick combination separated by a custom wood mantle the wraps completely around. Continue through the family room to the kitchen with a large island and an amazing dining area. The blue island and the wood ceiling beam add warmth to this white on white coastal design. The shiplap hood with the custom wood band tie the shiplap ceiling and the wood ceiling beam together to complete the design.
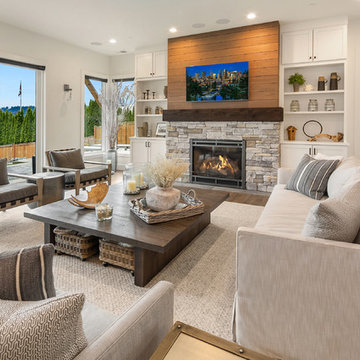
Inspiration for a coastal family room remodel in Seattle with white walls, a standard fireplace, a stone fireplace and a wall-mounted tv

Emily Followill
Example of a beach style formal carpeted living room design in Atlanta with beige walls, a standard fireplace and a brick fireplace
Example of a beach style formal carpeted living room design in Atlanta with beige walls, a standard fireplace and a brick fireplace
Find the right local pro for your project

We were hired to create a Lake Charlevoix retreat for our client’s to be used by their whole family throughout the year. We were tasked with creating an inviting cottage that would also have plenty of space for the family and their guests. The main level features open concept living and dining, gourmet kitchen, walk-in pantry, office/library, laundry, powder room and master suite. The walk-out lower level houses a recreation room, wet bar/kitchenette, guest suite, two guest bedrooms, large bathroom, beach entry area and large walk in closet for all their outdoor gear. Balconies and a beautiful stone patio allow the family to live and entertain seamlessly from inside to outside. Coffered ceilings, built in shelving and beautiful white moldings create a stunning interior. Our clients truly love their Northern Michigan home and enjoy every opportunity to come and relax or entertain in their striking space.
- Jacqueline Southby Photography

Eat-in kitchen - mid-sized coastal u-shaped medium tone wood floor and brown floor eat-in kitchen idea in Tampa with an undermount sink, shaker cabinets, white cabinets, quartz countertops, white backsplash, porcelain backsplash, stainless steel appliances, an island and white countertops

Huge beach style light wood floor, beige floor, shiplap ceiling and wood wall entryway photo in Charleston with beige walls
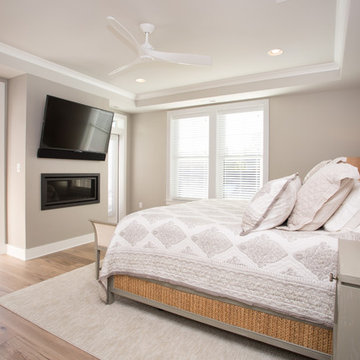
Large beach style master light wood floor and beige floor bedroom photo in Other with beige walls and a ribbon fireplace

Hafele Lemans corner storage unit provides flexible storage for pots and pans close to the range.
Kate Falconer Photography
Mid-sized beach style l-shaped medium tone wood floor and yellow floor open concept kitchen photo with a farmhouse sink, recessed-panel cabinets, distressed cabinets, quartz countertops, blue backsplash, glass tile backsplash, stainless steel appliances, an island and white countertops
Mid-sized beach style l-shaped medium tone wood floor and yellow floor open concept kitchen photo with a farmhouse sink, recessed-panel cabinets, distressed cabinets, quartz countertops, blue backsplash, glass tile backsplash, stainless steel appliances, an island and white countertops
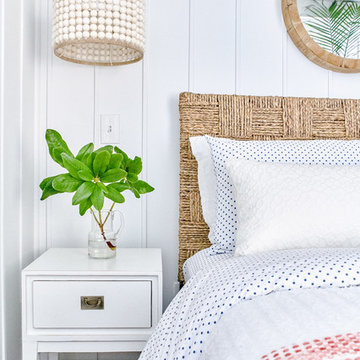
Andrea Pietrangeli http://andrea.media/
Small beach style master light wood floor and beige floor bedroom photo in Providence with white walls
Small beach style master light wood floor and beige floor bedroom photo in Providence with white walls

Beach style light wood floor kitchen pantry photo in New York with shaker cabinets, quartz countertops, blue backsplash, wood backsplash, white countertops and gray cabinets
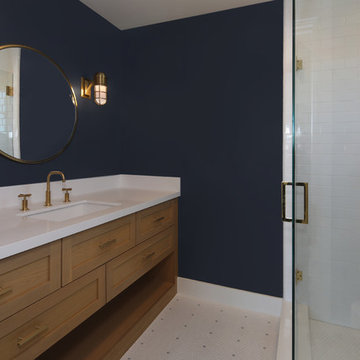
Inspiration for a mid-sized coastal 3/4 white tile and subway tile porcelain tile and white floor corner shower remodel in Orange County with shaker cabinets, medium tone wood cabinets, blue walls, an undermount sink, quartz countertops, a hinged shower door and white countertops
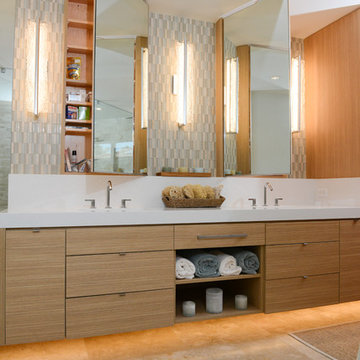
Andy Matheson
Example of a beach style multicolored tile and matchstick tile beige floor bathroom design in Hawaii with an undermount sink, flat-panel cabinets, light wood cabinets, blue walls and quartzite countertops
Example of a beach style multicolored tile and matchstick tile beige floor bathroom design in Hawaii with an undermount sink, flat-panel cabinets, light wood cabinets, blue walls and quartzite countertops

Large beach style open concept light wood floor, brown floor, exposed beam and shiplap wall living room photo in Other with white walls, a standard fireplace, a concrete fireplace and a wall-mounted tv
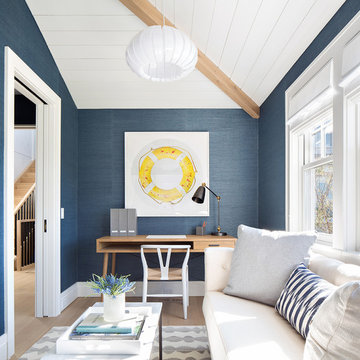
The small home office is tucked off of the entry but allows for a quite space to get work done.
Beach style home office photo in Boston
Beach style home office photo in Boston

Beach style master gray floor and double-sink freestanding bathtub photo in San Francisco with blue cabinets, white walls, an undermount sink, white countertops, a freestanding vanity and flat-panel cabinets
Coastal Home Design Ideas

Free ebook, Creating the Ideal Kitchen. DOWNLOAD NOW
We went with a minimalist, clean, industrial look that feels light, bright and airy. The island is a dark charcoal with cool undertones that coordinates with the cabinetry and transom work in both the neighboring mudroom and breakfast area. White subway tile, quartz countertops, white enamel pendants and gold fixtures complete the update. The ends of the island are shiplap material that is also used on the fireplace in the next room.
In the new mudroom, we used a fun porcelain tile on the floor to get a pop of pattern, and walnut accents add some warmth. Each child has their own cubby, and there is a spot for shoes below a long bench. Open shelving with spots for baskets provides additional storage for the room.
Designed by: Susan Klimala, CKBD
Photography by: LOMA Studios
For more information on kitchen and bath design ideas go to: www.kitchenstudio-ge.com

This Coastal Inspired Farmhouse with bay views puts a casual and sophisticated twist on beach living.
Interior Design by Blackband Design and Home Build by Arbor Real Estate.
32

























