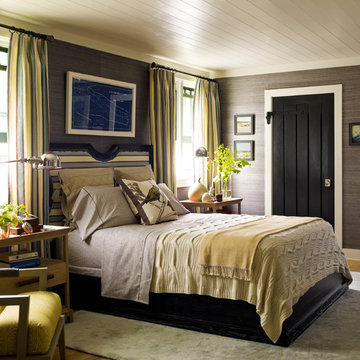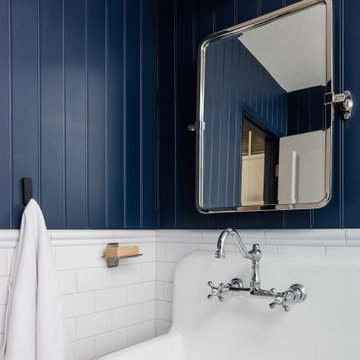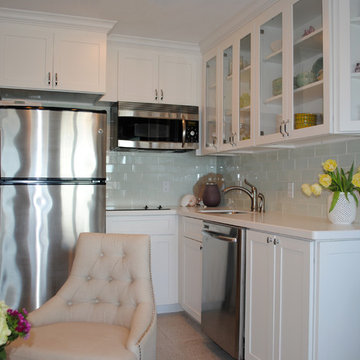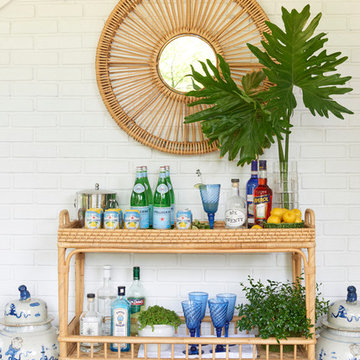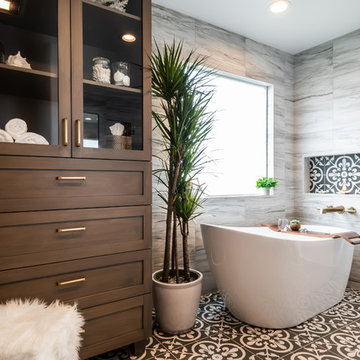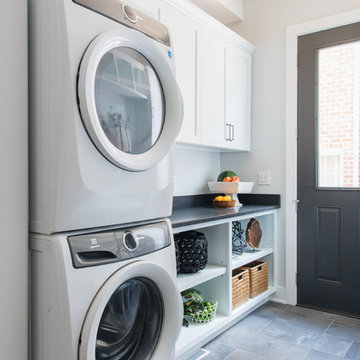Coastal Home Design Ideas
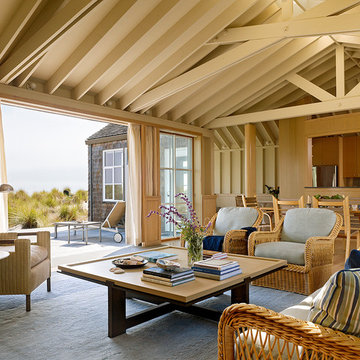
Example of a beach style open concept living room design in San Francisco with beige walls
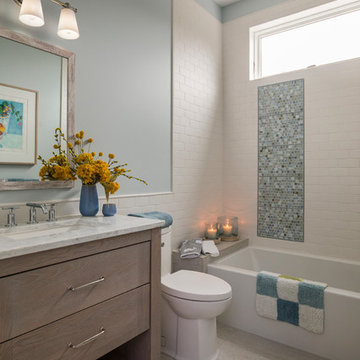
This room is part of a whole house remodel on the Oregon Coast. The entire house was reconstructed, remodeled, and decorated in a neutral palette with coastal theme.

Open kitchen, dining and living area in guest cottage of large scale beach house. Liz Nemeth
Example of a mid-sized beach style single-wall medium tone wood floor eat-in kitchen design in Boston with gray cabinets, granite countertops, white backsplash, ceramic backsplash, stainless steel appliances, no island, an undermount sink and flat-panel cabinets
Example of a mid-sized beach style single-wall medium tone wood floor eat-in kitchen design in Boston with gray cabinets, granite countertops, white backsplash, ceramic backsplash, stainless steel appliances, no island, an undermount sink and flat-panel cabinets
Find the right local pro for your project

New home for a blended family of six in a beach town. This 2 story home with attic has roof returns at corners of the house. This photo also shows a simple box bay window with 4 windows at the front end of the house. It features divided windows, awning above the multiple windows with a brown metal roof, open white rafters, and 3 white brackets. Light arctic white exterior siding with white trim, white windows, and tan roof create a fresh, clean, updated coastal color pallet. The coastal vibe continues with the side dormers at the second floor. The front door is set back.

Sometimes what you’re looking for is right in your own backyard. This is what our Darien Reno Project homeowners decided as we launched into a full house renovation beginning in 2017. The project lasted about one year and took the home from 2700 to 4000 square feet.

This cozy lake cottage skillfully incorporates a number of features that would normally be restricted to a larger home design. A glance of the exterior reveals a simple story and a half gable running the length of the home, enveloping the majority of the interior spaces. To the rear, a pair of gables with copper roofing flanks a covered dining area that connects to a screened porch. Inside, a linear foyer reveals a generous staircase with cascading landing. Further back, a centrally placed kitchen is connected to all of the other main level entertaining spaces through expansive cased openings. A private study serves as the perfect buffer between the homes master suite and living room. Despite its small footprint, the master suite manages to incorporate several closets, built-ins, and adjacent master bath complete with a soaker tub flanked by separate enclosures for shower and water closet. Upstairs, a generous double vanity bathroom is shared by a bunkroom, exercise space, and private bedroom. The bunkroom is configured to provide sleeping accommodations for up to 4 people. The rear facing exercise has great views of the rear yard through a set of windows that overlook the copper roof of the screened porch below.
Builder: DeVries & Onderlinde Builders
Interior Designer: Vision Interiors by Visbeen
Photographer: Ashley Avila Photography
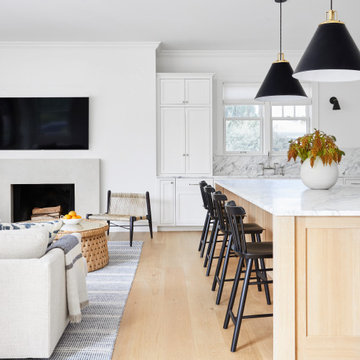
Interior Design, Custom Furniture Design & Art Curation by Chango & Co.
Eat-in kitchen - mid-sized coastal l-shaped light wood floor and brown floor eat-in kitchen idea in New York with a drop-in sink, beaded inset cabinets, white cabinets, marble countertops, white backsplash, marble backsplash, stainless steel appliances, an island and white countertops
Eat-in kitchen - mid-sized coastal l-shaped light wood floor and brown floor eat-in kitchen idea in New York with a drop-in sink, beaded inset cabinets, white cabinets, marble countertops, white backsplash, marble backsplash, stainless steel appliances, an island and white countertops
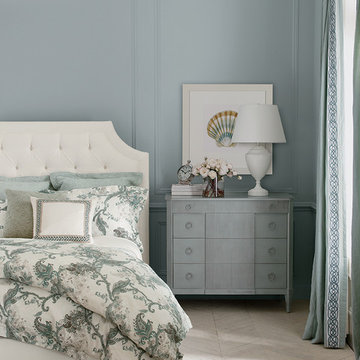
Large beach style master vinyl floor and beige floor bedroom photo in Detroit with gray walls and no fireplace
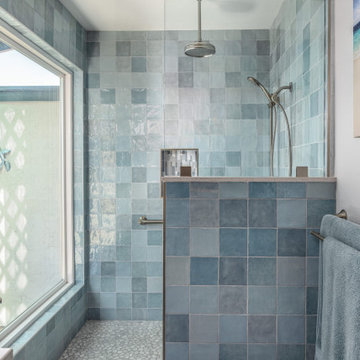
This calming blue walk-in shower features this pony wall to match the enormous shower space. The pebble tile flooring and large bright window have these homeowners feeling one with nature with the multiple shower heads and rainfall shower in brushed nickel finishes.

Mark Lohman
Example of a huge beach style u-shaped light wood floor and brown floor eat-in kitchen design in Los Angeles with a farmhouse sink, shaker cabinets, light wood cabinets, marble countertops, blue backsplash, cement tile backsplash, stainless steel appliances, an island and blue countertops
Example of a huge beach style u-shaped light wood floor and brown floor eat-in kitchen design in Los Angeles with a farmhouse sink, shaker cabinets, light wood cabinets, marble countertops, blue backsplash, cement tile backsplash, stainless steel appliances, an island and blue countertops
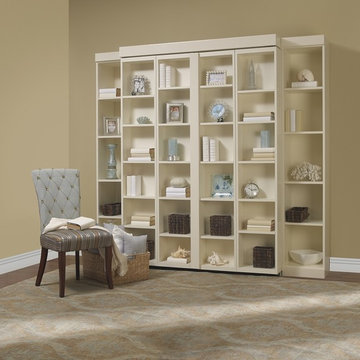
Inspiration for a coastal bedroom remodel in Charleston

Exterior front entry of the second dwelling beach house in Santa Cruz, California, showing the main front entry. The covered front entry provides weather protection and making the front entry more inviting.
Golden Visions Design
Santa Cruz, CA 95062
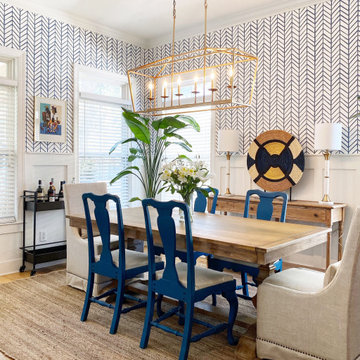
Inspiration for a large coastal light wood floor and beige floor dining room remodel in Charleston with white walls
Coastal Home Design Ideas
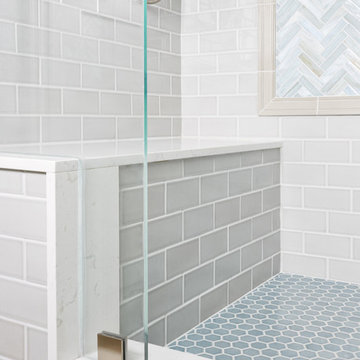
Jane Bai & KBG Design
Example of a mid-sized beach style master gray tile and subway tile light wood floor and beige floor corner shower design in San Francisco with shaker cabinets, white cabinets, an undermount sink, quartzite countertops, a hinged shower door, white countertops and white walls
Example of a mid-sized beach style master gray tile and subway tile light wood floor and beige floor corner shower design in San Francisco with shaker cabinets, white cabinets, an undermount sink, quartzite countertops, a hinged shower door, white countertops and white walls
240

























