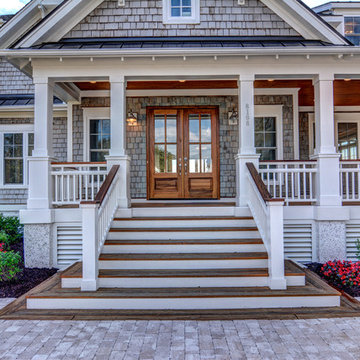Coastal Gray Exterior Home Ideas
Refine by:
Budget
Sort by:Popular Today
1 - 20 of 3,968 photos
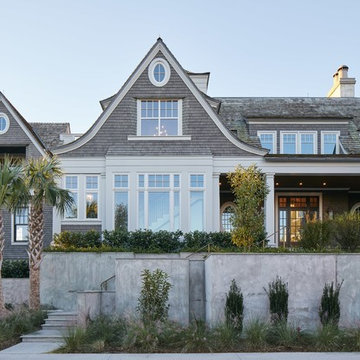
A juxtaposition of decorum and nonchalance, this bespoke home embodies every aspect of coastal living. Intertwined with the surrounding scenery, its neutral color pallet is a reflection of the soft waters rolling onto the double oceanfront lot. Generous, open living areas offer ample opportunity for entertaining while separate guest suites provide a serene atmosphere to recharge. Oversized outdoor games, a swimming pool, and sun deck spanning the oceanfront complete this family-centric retreat.
Photography: Dana Hoff
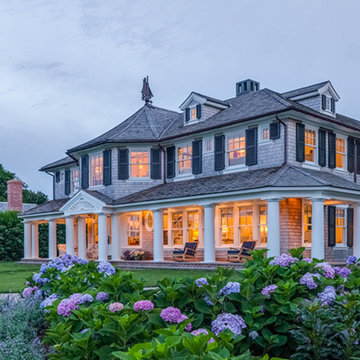
Shingle Style Exterior & Landscape. Custom coastal home on Cape Cod by Polhemus Savery DaSilva Architects Builders.
2018 BRICC AWARD (GOLD)
2018 PRISM AWARD (GOLD) //
Scope Of Work: Architecture, Construction //
Living Space: 7,005ft²
Photography: Brian Vanden Brink //
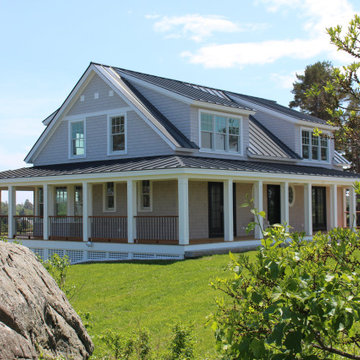
Inspiration for a large coastal gray two-story vinyl exterior home remodel in Portland Maine with a metal roof and a black roof
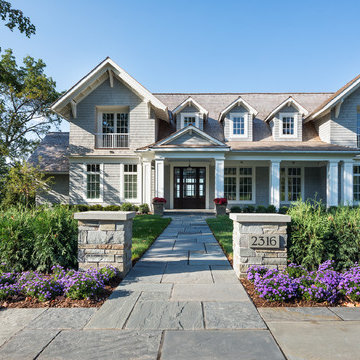
LANDMARK PHOTOGRAPHY
Beach style gray two-story exterior home photo in Minneapolis with a shingle roof
Beach style gray two-story exterior home photo in Minneapolis with a shingle roof
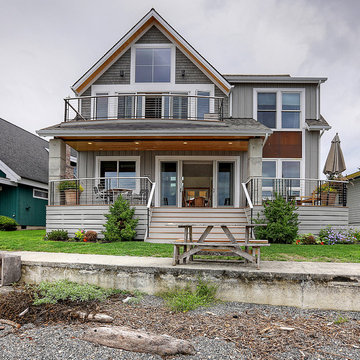
View from beach.
Beach style gray two-story wood and board and batten exterior home photo in Seattle with a shingle roof and a gray roof
Beach style gray two-story wood and board and batten exterior home photo in Seattle with a shingle roof and a gray roof
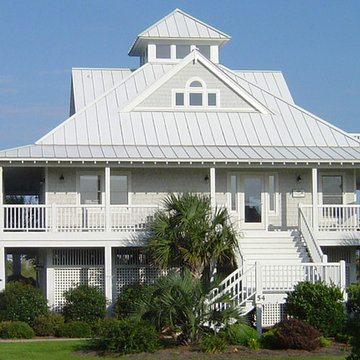
This is the front of the 2058 sq. ft. Island Cottage on Pilings. This house was built with a metal roof and shingle siding. Some of the features of this house are the wrap around porch and observation loft. This house plan can be purchased at www.southerncottages.com.
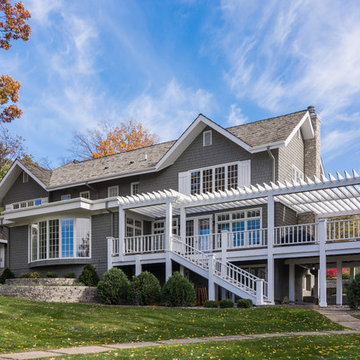
Ehlen Creative Communications
Example of a large beach style gray two-story wood exterior home design in Minneapolis with a shingle roof
Example of a large beach style gray two-story wood exterior home design in Minneapolis with a shingle roof
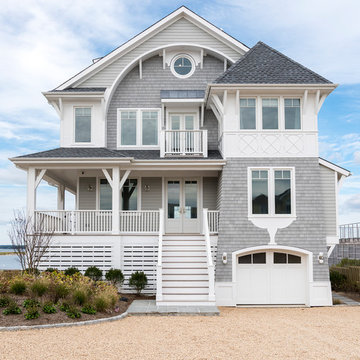
Photographer: Daniel Contelmo Jr.
Example of a mid-sized beach style gray three-story mixed siding exterior home design in New York with a shingle roof
Example of a mid-sized beach style gray three-story mixed siding exterior home design in New York with a shingle roof
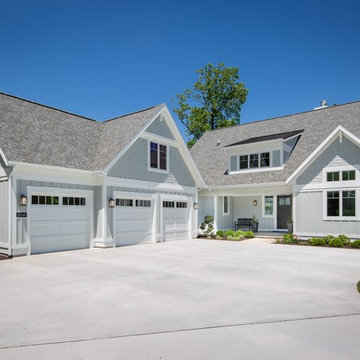
Front Exterior
Photographer: Casey Spring
Coastal gray two-story exterior home idea in Grand Rapids with a shingle roof
Coastal gray two-story exterior home idea in Grand Rapids with a shingle roof
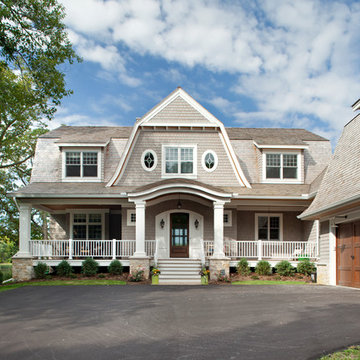
Landmark Photography
Inspiration for a coastal gray two-story wood exterior home remodel in Minneapolis with a gambrel roof
Inspiration for a coastal gray two-story wood exterior home remodel in Minneapolis with a gambrel roof

Named one the 10 most Beautiful Houses in Dallas
Inspiration for a large coastal gray two-story wood and shingle house exterior remodel in Dallas with a gambrel roof, a shingle roof and a gray roof
Inspiration for a large coastal gray two-story wood and shingle house exterior remodel in Dallas with a gambrel roof, a shingle roof and a gray roof

Tom Jenkins Photography
Siding color: Sherwin Williams 7045 (Intelectual Grey)
Shutter color: Sherwin Williams 7047 (Porpoise)
Trim color: Sherwin Williams 7008 (Alabaster)
Windows: Andersen
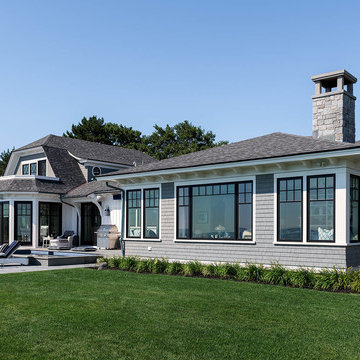
Rob Karosis
Inspiration for a large coastal gray two-story wood exterior home remodel in Portland Maine with a hip roof
Inspiration for a large coastal gray two-story wood exterior home remodel in Portland Maine with a hip roof
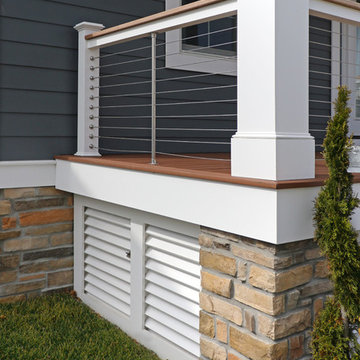
Example of a mid-sized beach style gray three-story concrete fiberboard house exterior design in Philadelphia with a hip roof and a shingle roof
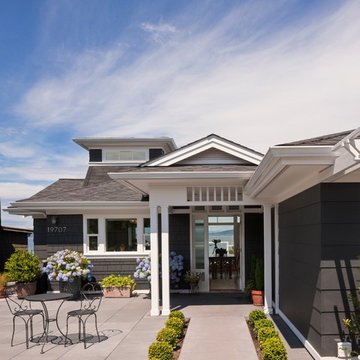
Main entry & courtyard: Sozinho Imagery
Example of a beach style gray one-story exterior home design in Seattle
Example of a beach style gray one-story exterior home design in Seattle
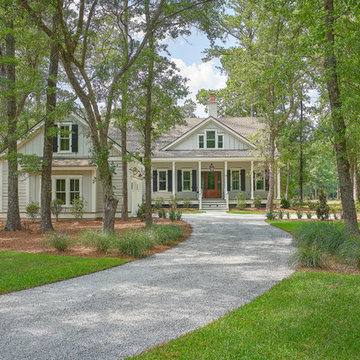
Large coastal gray two-story wood house exterior idea in Charleston with a shingle roof
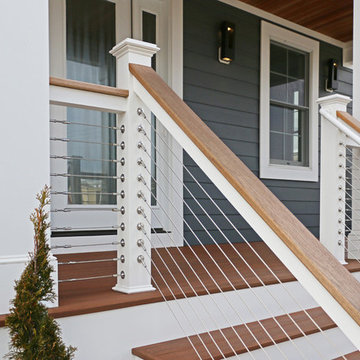
Mid-sized coastal gray three-story concrete fiberboard house exterior idea in Philadelphia with a hip roof and a shingle roof
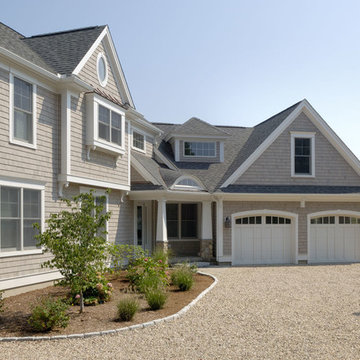
A shingle style beach house brings casual living while blending into this picturesque New England surrounding with wood shakes and natural materials.
Stansbury Photography
Coastal Gray Exterior Home Ideas
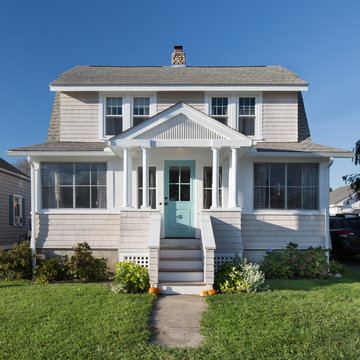
Photography by Caryn B. Davis
Located in the Cornfield Point area of Old Saybrook along Long Island Sound, this project brought a classic, yet forgotten beach house back to life. Through a little detective work and some creative ingenuity, we restored and enhanced the exterior to it’s former glory and transformed the interior to a highly efficient and functional home all the while uplifting its quaint cottage charm. On the exterior, we recreated a wonderful, airy front porch with cozy bench seats that look out to the water. The white cedar shingle siding is pre-bleached with a subtle flair at the bottom and a delicate break at mid-elevation. The asphalt shingles are not only beautifully matched with the siding, but offer superior reflective qualities to dissipate the heat of the summer sun. On the interior, we joined the front seasonal porch with the family room to form a larger, open living and dining space with paneled walls and ceilings anchored by the original round stone fireplace. In the rear, we carefully crafted a galley kitchen and laundry space with an adjacent first floor master suite. The diminutive house and property posed multiple practical and regulatory challenges which were overcome by a strong team effort, due diligence, and a commitment to the process.
John R. Schroeder, AIA is a professional design firm specializing in architecture, interiors, and planning. We have over 30 years experience with projects of all types, sizes, and levels of complexity. Because we love what we do, we approach our work with enthusiasm and dedication. We are committed to the highest level of design and service on each and every project. We engage our clients in positive and rewarding collaborations. We strive to exceed expectations through our attention to detail, our understanding of the “big picture”, and our ability to effectively manage a team of design professionals, industry representatives, and building contractors. We carefully analyze budgets and project objectives to assist clients with wise fund allocation.
We continually monitor and research advances in technology, materials, and construction methods, both sustainable and otherwise, to provide a responsible, well-suited, and cost effective product. Our design solutions are highly functional using both innovative and traditional approaches. Our aesthetic style is flexible and open, blending cues from client desires, building function, site context, and material properties, making each project unique, personalized, and enduring.
1






