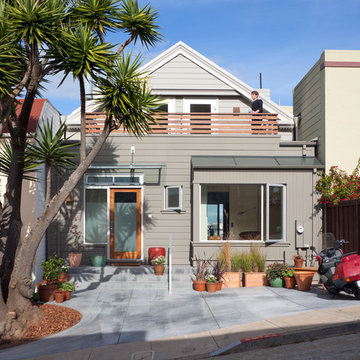Small Coastal Exterior Home Ideas
Refine by:
Budget
Sort by:Popular Today
1 - 20 of 979 photos
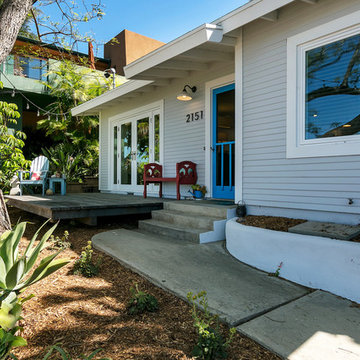
An adorable but worn down beach bungalow gets a complete remodel and an added roof top deck for ocean views. The design cues for this home started with a love for the beach and a Vetrazzo counter top! Vintage appliances, pops of color, and geometric shapes drive the design and add interest. A comfortable and laid back vibe create a perfect family room. Several built-ins were designed for much needed added storage. A large roof top deck was engineered and added several square feet of living space. A metal spiral staircase and railing system were custom built for the deck. Ocean views and tropical breezes make this home a fabulous beach bungalow.

Gina Viscusi Elson - Interior Designer
Kathryn Strickland - Landscape Architect
Meschi Construction - General Contractor
Michael Hospelt - Photographer

Traditional/ beach contempoary exterior
photo chris darnall
Small beach style white two-story vinyl gable roof photo in Orange County
Small beach style white two-story vinyl gable roof photo in Orange County
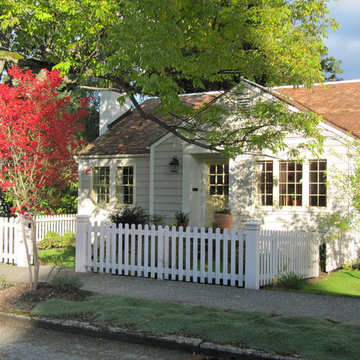
Red cedar shingle roof has a barn ridge with globe finials. Large green ash at the left in photo provided wonderful summer shade. It was about 70 years old when it started collapsing in huge sections and had to be taken down.
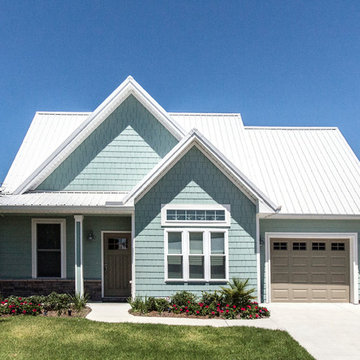
Vacation home on west end of Panama City Beach. Rick Cooper Photography
Small beach style blue two-story concrete fiberboard exterior home photo in Miami
Small beach style blue two-story concrete fiberboard exterior home photo in Miami

Exterior front entry of the second dwelling beach house in Santa Cruz, California, showing the main front entry. The covered front entry provides weather protection and making the front entry more inviting.
Golden Visions Design
Santa Cruz, CA 95062
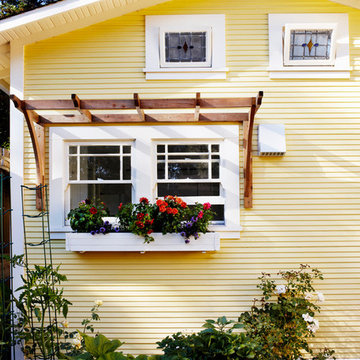
Garden view of guest cottage kitchen & loft windows. Craftsman stained glass windows in sleeping loft for privacy.
Small coastal yellow one-story wood gable roof idea in San Francisco
Small coastal yellow one-story wood gable roof idea in San Francisco
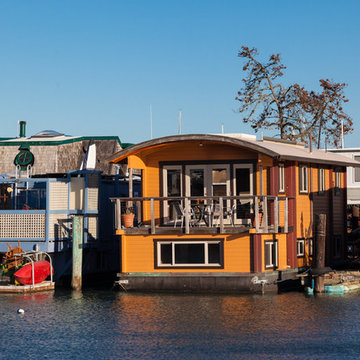
peterlyonsphoto.com
Small beach style two-story exterior home photo in San Francisco
Small beach style two-story exterior home photo in San Francisco
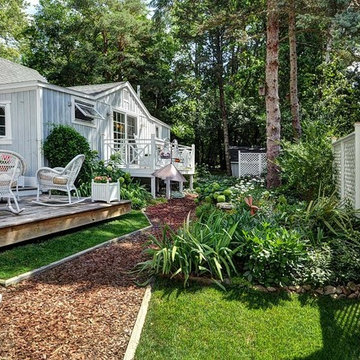
The Enchanting Side of the Home Features spectacular perennial gardens, custom lattice privacy screening and trellises, custom balcony rails, lantern lighting, wood chip and flagstone walkways and two level floating deck.
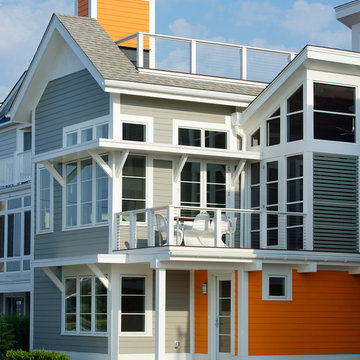
Scott Nathan Photography
Dewson Construction
Small beach style gray two-story concrete fiberboard exterior home photo in Other
Small beach style gray two-story concrete fiberboard exterior home photo in Other
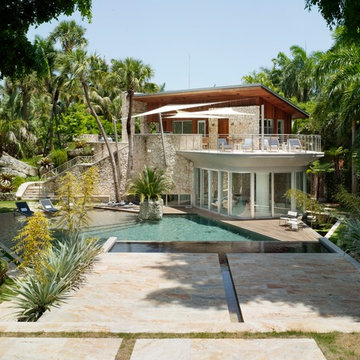
Example of a small beach style white two-story glass exterior home design in Miami
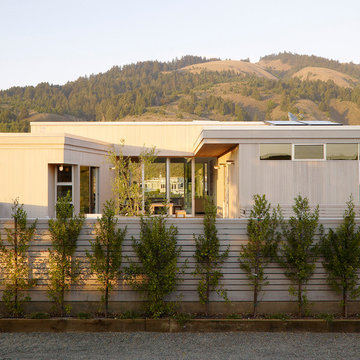
Sustainable, 1900-square-foot beach house in Stinson Beach, CA
Photographer: Matthew Millman
Inspiration for a small coastal beige one-story exterior home remodel in San Francisco
Inspiration for a small coastal beige one-story exterior home remodel in San Francisco
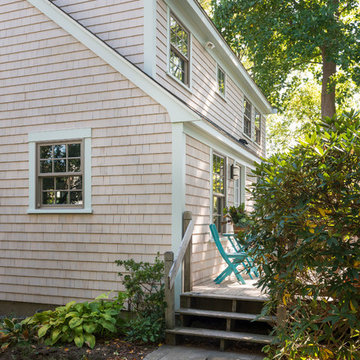
A successful design build project by Red House. This home underwent a complete interior and exterior renovation including a shed dormer addition on the rear. All new finishes, windows, cabinets, insulation, and mechanical systems. Photo by Nat Rea
Instagram: @redhousedesignbuild
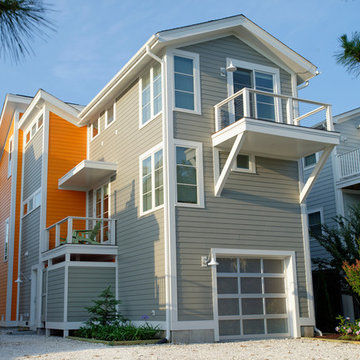
Scott Nathan Photography
Dewson Construction
Example of a small beach style gray two-story concrete fiberboard exterior home design in Other
Example of a small beach style gray two-story concrete fiberboard exterior home design in Other
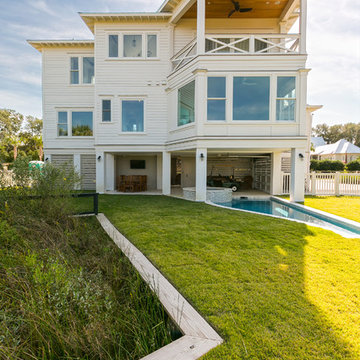
Rear of two story craftsman coastal cottage home built in 2016 by Sea Island Builders. White hardie exterior with Anderson impact windows and metal roof. Pool that extends under the home with living area underneath.
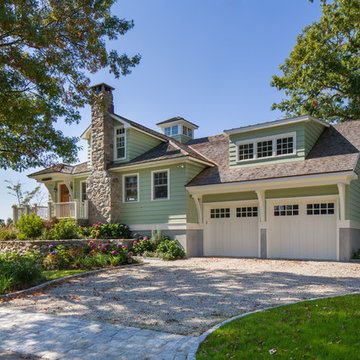
Tim Lee Photography
Fairfield County Award Winning Architect
Example of a small beach style green two-story vinyl exterior home design in New York with a hip roof
Example of a small beach style green two-story vinyl exterior home design in New York with a hip roof
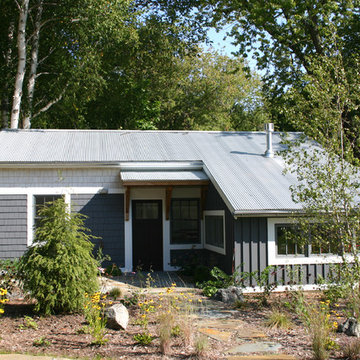
Southern view of the main entrance.
Inspiration for a small coastal gray one-story wood exterior home remodel in Milwaukee with a metal roof
Inspiration for a small coastal gray one-story wood exterior home remodel in Milwaukee with a metal roof
Small Coastal Exterior Home Ideas
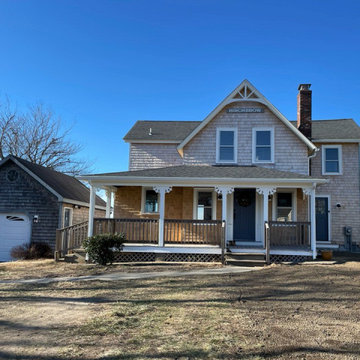
When the owner of this petite c. 1910 cottage in Riverside, RI first considered purchasing it, he fell for its charming front façade and the stunning rear water views. But it needed work. The weather-worn, water-facing back of the house was in dire need of attention. The first-floor kitchen/living/dining areas were cramped. There was no first-floor bathroom, and the second-floor bathroom was a fright. Most surprisingly, there was no rear-facing deck off the kitchen or living areas to allow for outdoor living along the Providence River.
In collaboration with the homeowner, KHS proposed a number of renovations and additions. The first priority was a new cantilevered rear deck off an expanded kitchen/dining area and reconstructed sunroom, which was brought up to the main floor level. The cantilever of the deck prevents the need for awkwardly tall supporting posts that could potentially be undermined by a future storm event or rising sea level.
To gain more first-floor living space, KHS also proposed capturing the corner of the wrapping front porch as interior kitchen space in order to create a more generous open kitchen/dining/living area, while having minimal impact on how the cottage appears from the curb. Underutilized space in the existing mudroom was also reconfigured to contain a modest full bath and laundry closet. Upstairs, a new full bath was created in an addition between existing bedrooms. It can be accessed from both the master bedroom and the stair hall. Additional closets were added, too.
New windows and doors, new heart pine flooring stained to resemble the patina of old pine flooring that remained upstairs, new tile and countertops, new cabinetry, new plumbing and lighting fixtures, as well as a new color palette complete the updated look. Upgraded insulation in areas exposed during the construction and augmented HVAC systems also greatly improved indoor comfort. Today, the cottage continues to charm while also accommodating modern amenities and features.
1







