Mid-Sized Coastal Exterior Home Ideas
Refine by:
Budget
Sort by:Popular Today
1 - 20 of 4,680 photos
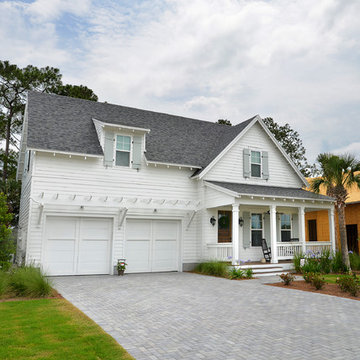
Example of a mid-sized beach style white two-story concrete fiberboard gable roof design in Jacksonville
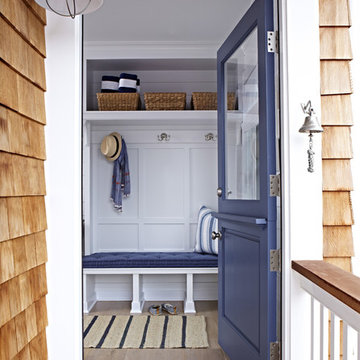
Interior Architecture, Interior Design, Art Curation, and Custom Millwork & Furniture Design by Chango & Co.
Construction by Siano Brothers Contracting
Photography by Jacob Snavely
See the full feature inside Good Housekeeping
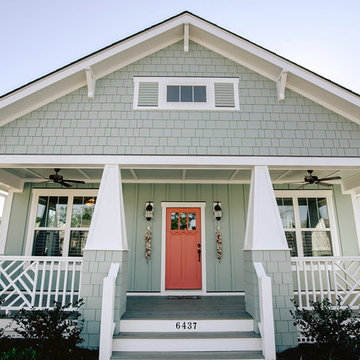
Kristopher Gerner
Mid-sized beach style green two-story concrete fiberboard gable roof photo in Other
Mid-sized beach style green two-story concrete fiberboard gable roof photo in Other

View from beach.
Inspiration for a mid-sized coastal gray two-story mixed siding and board and batten exterior home remodel in Seattle with a shingle roof and a gray roof
Inspiration for a mid-sized coastal gray two-story mixed siding and board and batten exterior home remodel in Seattle with a shingle roof and a gray roof
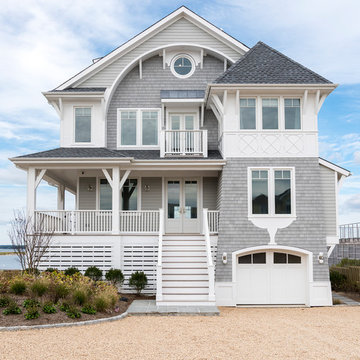
Photographer: Daniel Contelmo Jr.
Example of a mid-sized beach style gray three-story mixed siding exterior home design in New York with a shingle roof
Example of a mid-sized beach style gray three-story mixed siding exterior home design in New York with a shingle roof
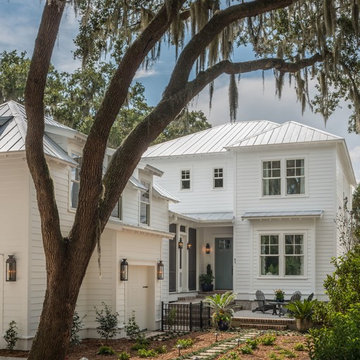
Built as a vacation home on the historic Port Royal Sound, the residence is patterned after the neo-traditional style that’s common in the low country of South Carolina. Key to the project was the natural wood interior widows, which added the classic look and warmth demanded for the project. In Addition, Integrity® Wood-Ultrex® windows stand up to blowing salt water spray year after year, which makes them ideal for building in a coastal environment.
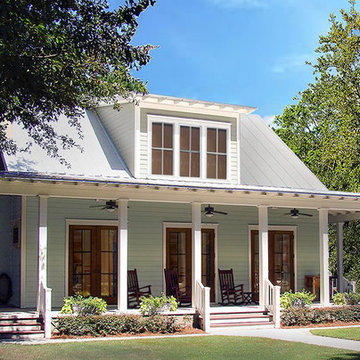
Mid-sized beach style green two-story wood exterior home photo in Other with a metal roof

This cozy lake cottage skillfully incorporates a number of features that would normally be restricted to a larger home design. A glance of the exterior reveals a simple story and a half gable running the length of the home, enveloping the majority of the interior spaces. To the rear, a pair of gables with copper roofing flanks a covered dining area and screened porch. Inside, a linear foyer reveals a generous staircase with cascading landing.
Further back, a centrally placed kitchen is connected to all of the other main level entertaining spaces through expansive cased openings. A private study serves as the perfect buffer between the homes master suite and living room. Despite its small footprint, the master suite manages to incorporate several closets, built-ins, and adjacent master bath complete with a soaker tub flanked by separate enclosures for a shower and water closet.
Upstairs, a generous double vanity bathroom is shared by a bunkroom, exercise space, and private bedroom. The bunkroom is configured to provide sleeping accommodations for up to 4 people. The rear-facing exercise has great views of the lake through a set of windows that overlook the copper roof of the screened porch below.

Cottage Style Lake house
Mid-sized beach style blue one-story wood exterior home photo in Indianapolis with a shingle roof
Mid-sized beach style blue one-story wood exterior home photo in Indianapolis with a shingle roof

Example of a mid-sized beach style blue two-story vinyl exterior home design in Grand Rapids with a shingle roof

Outdoor Shower
Example of a mid-sized beach style beige three-story wood and shingle exterior home design in New York with a shingle roof and a brown roof
Example of a mid-sized beach style beige three-story wood and shingle exterior home design in New York with a shingle roof and a brown roof

Glenn Layton Homes, LLC, "Building Your Coastal Lifestyle"
Example of a mid-sized beach style beige two-story wood house exterior design in Jacksonville with a hip roof
Example of a mid-sized beach style beige two-story wood house exterior design in Jacksonville with a hip roof
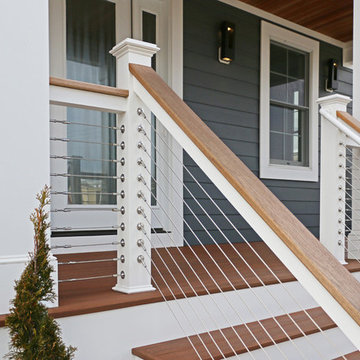
Mid-sized coastal gray three-story concrete fiberboard house exterior idea in Philadelphia with a hip roof and a shingle roof
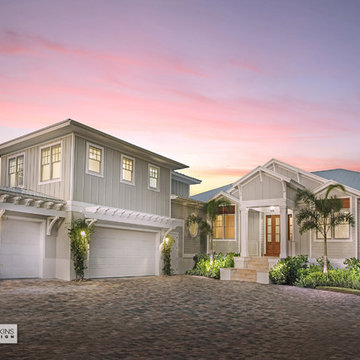
The coastal style Mandevilla Home Plan blends in perfectly with its tropical setting. This family home is designed to accommodate a very active lifestyle. The circular drive pulls up to a prominent covered entry surrounded by columns and topped with gables. The mixed siding is accented with white trim, brackets, and a trellis over each garage door. Photography by Diana Todorova
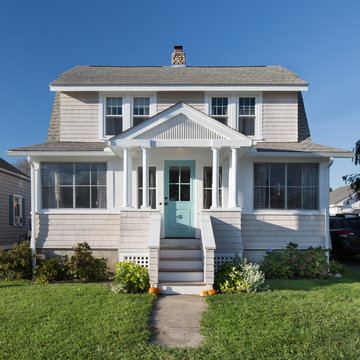
Photography by Caryn B. Davis
Located in the Cornfield Point area of Old Saybrook along Long Island Sound, this project brought a classic, yet forgotten beach house back to life. Through a little detective work and some creative ingenuity, we restored and enhanced the exterior to it’s former glory and transformed the interior to a highly efficient and functional home all the while uplifting its quaint cottage charm. On the exterior, we recreated a wonderful, airy front porch with cozy bench seats that look out to the water. The white cedar shingle siding is pre-bleached with a subtle flair at the bottom and a delicate break at mid-elevation. The asphalt shingles are not only beautifully matched with the siding, but offer superior reflective qualities to dissipate the heat of the summer sun. On the interior, we joined the front seasonal porch with the family room to form a larger, open living and dining space with paneled walls and ceilings anchored by the original round stone fireplace. In the rear, we carefully crafted a galley kitchen and laundry space with an adjacent first floor master suite. The diminutive house and property posed multiple practical and regulatory challenges which were overcome by a strong team effort, due diligence, and a commitment to the process.
John R. Schroeder, AIA is a professional design firm specializing in architecture, interiors, and planning. We have over 30 years experience with projects of all types, sizes, and levels of complexity. Because we love what we do, we approach our work with enthusiasm and dedication. We are committed to the highest level of design and service on each and every project. We engage our clients in positive and rewarding collaborations. We strive to exceed expectations through our attention to detail, our understanding of the “big picture”, and our ability to effectively manage a team of design professionals, industry representatives, and building contractors. We carefully analyze budgets and project objectives to assist clients with wise fund allocation.
We continually monitor and research advances in technology, materials, and construction methods, both sustainable and otherwise, to provide a responsible, well-suited, and cost effective product. Our design solutions are highly functional using both innovative and traditional approaches. Our aesthetic style is flexible and open, blending cues from client desires, building function, site context, and material properties, making each project unique, personalized, and enduring.
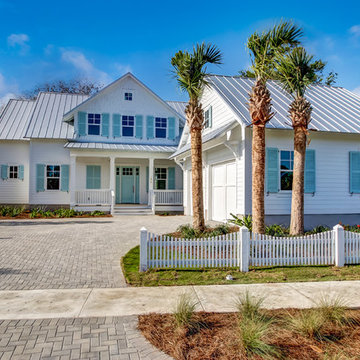
Discover Glenn Layton Homes' coastal style homes in Atlantic Beach Country Club, a beautiful custom home community, located in Atlantic Beach, Florida.
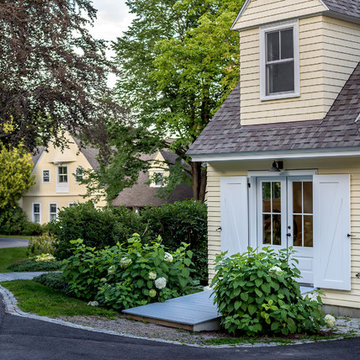
Francois Gagne
Example of a mid-sized beach style yellow two-story wood house exterior design in Portland Maine with a shingle roof
Example of a mid-sized beach style yellow two-story wood house exterior design in Portland Maine with a shingle roof
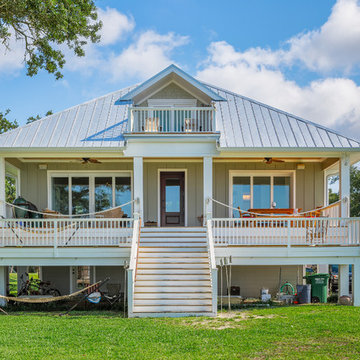
Greg Reigler
Mid-sized coastal green three-story vinyl exterior home idea in Atlanta
Mid-sized coastal green three-story vinyl exterior home idea in Atlanta
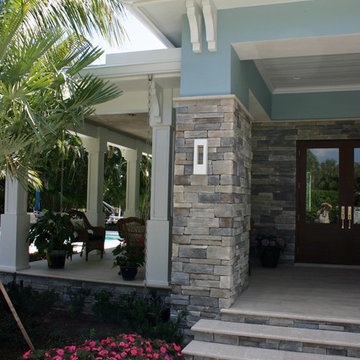
Mid-sized coastal blue one-story stucco house exterior idea in Miami with a hip roof and a metal roof
Mid-Sized Coastal Exterior Home Ideas
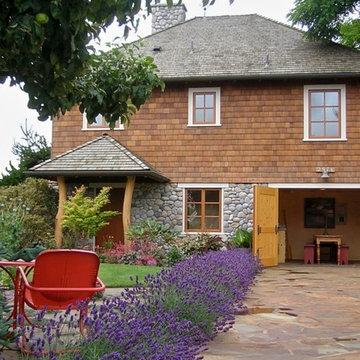
Mid-sized beach style brown two-story wood exterior home photo in Seattle with a hip roof
1





