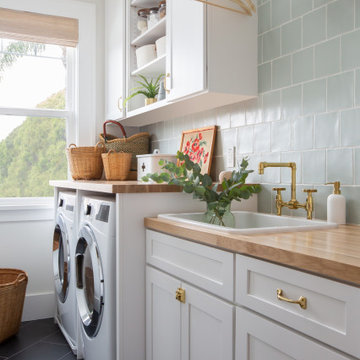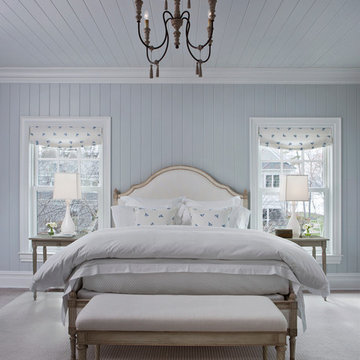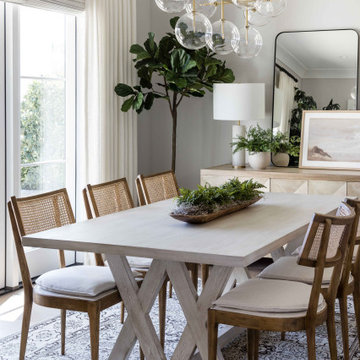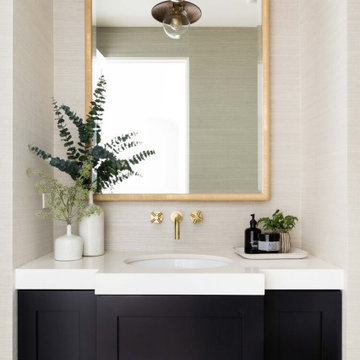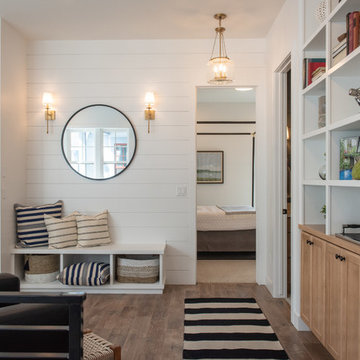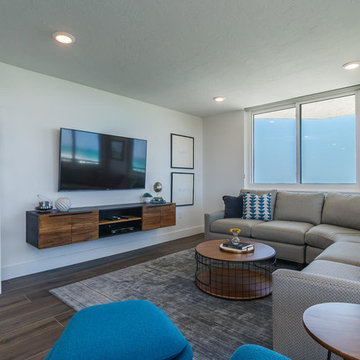Coastal Home Design Ideas

The Laundry Room in Camlin Custom Homes Courageous Model Home at Redfish Cove is stunning. Expansive ceilings, large windows for lots of natural light. Tons of cabinets provide great storage. The Natural stone countertops are beautiful and provide room to fold clothes. A large laundry sink and clothes bar for hanging garments to dry. The decorative ceramic tile floor gives this laundry room extra character.

Example of a mid-sized beach style 3/4 white tile mosaic tile floor and white floor bathroom design in Orange County with a drop-in sink, open cabinets, white cabinets, white walls, quartz countertops and gray countertops

Architectrure by TMS Architects
Rob Karosis Photography
Hallway - coastal light wood floor hallway idea in Boston with gray walls
Hallway - coastal light wood floor hallway idea in Boston with gray walls
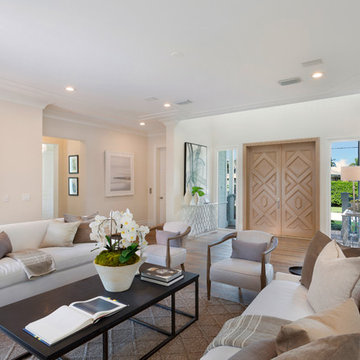
Living Room
Living room - mid-sized coastal formal and loft-style medium tone wood floor and brown floor living room idea in Miami with brown walls, no fireplace and no tv
Living room - mid-sized coastal formal and loft-style medium tone wood floor and brown floor living room idea in Miami with brown walls, no fireplace and no tv
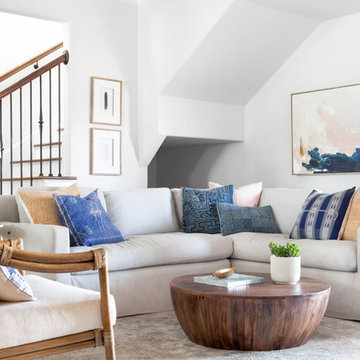
This sofa needed to be comfortable and family-friendly. The coffee table was chosen to soften the square lines of the sofa.
Inspiration for a mid-sized coastal open concept living room remodel in Dallas with white walls
Inspiration for a mid-sized coastal open concept living room remodel in Dallas with white walls
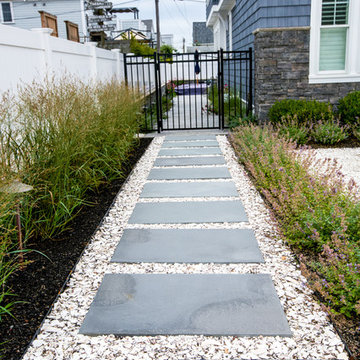
The client asked us to create a low maintenance, highly functional front entry to this beachfront retreat. As with most beach homes, guest parking is critical and creating an easy to navigate parking area is paramount to design success. We chose to maximize the front yard without turning it into a parking lot. Native crushed stone parking pads surrounded by sun loving, drought tolerant plants create exactly what the client was looking for.

Harbor View is a modern-day interpretation of the shingled vacation houses of its seaside community. The gambrel roof, horizontal, ground-hugging emphasis, and feeling of simplicity, are all part of the character of the place.
While fitting in with local traditions, Harbor View is meant for modern living. The kitchen is a central gathering spot, open to the main combined living/dining room and to the waterside porch. One easily moves between indoors and outdoors.
The house is designed for an active family, a couple with three grown children and a growing number of grandchildren. It is zoned so that the whole family can be there together but retain privacy. Living, dining, kitchen, library, and porch occupy the center of the main floor. One-story wings on each side house two bedrooms and bathrooms apiece, and two more bedrooms and bathrooms and a study occupy the second floor of the central block. The house is mostly one room deep, allowing cross breezes and light from both sides.
The porch, a third of which is screened, is a main dining and living space, with a stone fireplace offering a cozy place to gather on summer evenings.
A barn with a loft provides storage for a car or boat off-season and serves as a big space for projects or parties in summer.

This Cardiff home remodel truly captures the relaxed elegance that this homeowner desired. The kitchen, though small in size, is the center point of this home and is situated between a formal dining room and the living room. The selection of a gorgeous blue-grey color for the lower cabinetry gives a subtle, yet impactful pop of color. Paired with white upper cabinets, beautiful tile selections, and top of the line JennAir appliances, the look is modern and bright. A custom hood and appliance panels provide rich detail while the gold pulls and plumbing fixtures are on trend and look perfect in this space. The fireplace in the family room also got updated with a beautiful new stone surround. Finally, the master bathroom was updated to be a serene, spa-like retreat. Featuring a spacious double vanity with stunning mirrors and fixtures, large walk-in shower, and gorgeous soaking bath as the jewel of this space. Soothing hues of sea-green glass tiles create interest and texture, giving the space the ultimate coastal chic aesthetic.

Jessica Glynn Photography
Dedicated laundry room - coastal white floor dedicated laundry room idea in Miami with an undermount sink, shaker cabinets, white cabinets, gray walls and gray countertops
Dedicated laundry room - coastal white floor dedicated laundry room idea in Miami with an undermount sink, shaker cabinets, white cabinets, gray walls and gray countertops
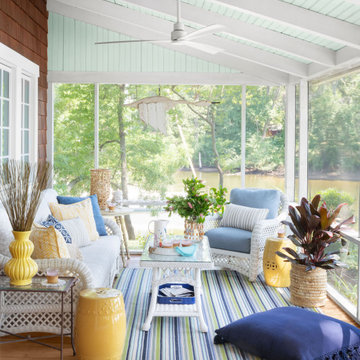
Stylish Productions
Beach style screened-in porch idea in Baltimore with decking and a roof extension
Beach style screened-in porch idea in Baltimore with decking and a roof extension

Shoot 2 Sell
Beach style medium tone wood floor entryway photo in Dallas with white walls and a white front door
Beach style medium tone wood floor entryway photo in Dallas with white walls and a white front door

Small beach style shiplap wall powder room photo in Nashville with blue walls, wood countertops, a floating vanity, dark wood cabinets and a vessel sink
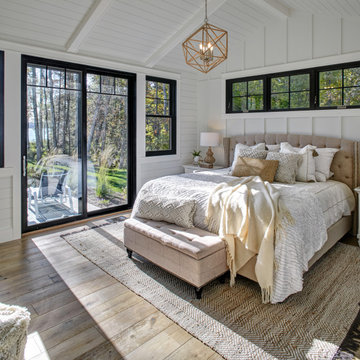
Bedroom - mid-sized coastal master medium tone wood floor, brown floor, exposed beam, shiplap ceiling, vaulted ceiling, wall paneling and shiplap wall bedroom idea in Other with white walls

Large beach style ceramic tile and gray floor entryway photo in Minneapolis with gray walls and a white front door
Coastal Home Design Ideas
40

























