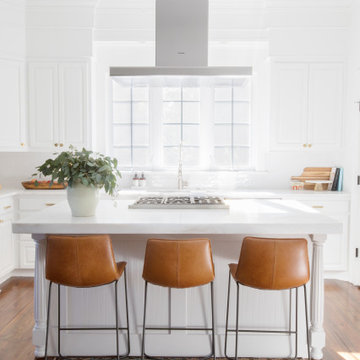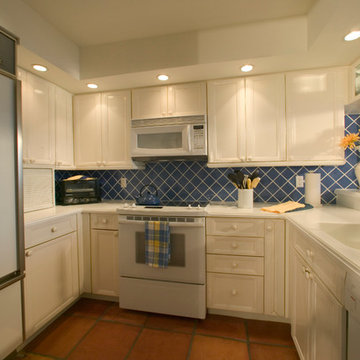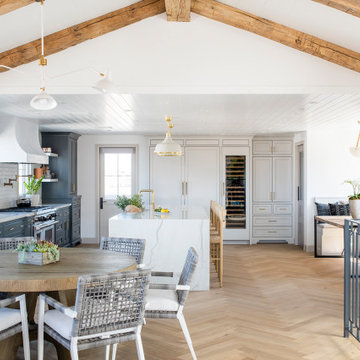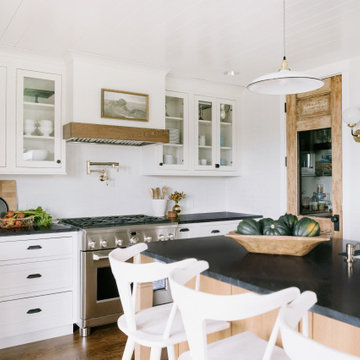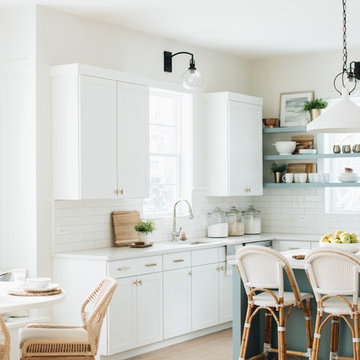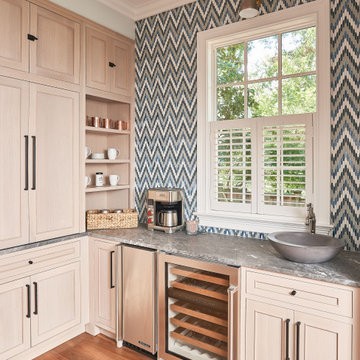Coastal Kitchen Ideas
Refine by:
Budget
Sort by:Popular Today
1261 - 1280 of 79,220 photos
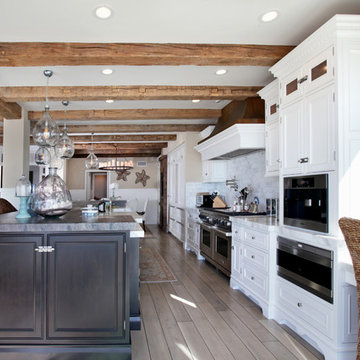
Inspiration for a coastal galley open concept kitchen remodel in Orange County with recessed-panel cabinets, white cabinets, white backsplash, stone tile backsplash and paneled appliances
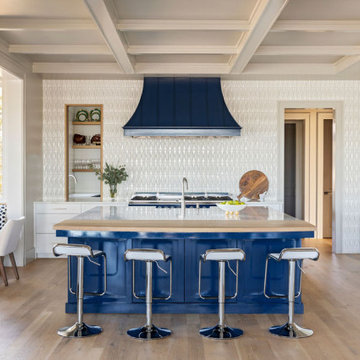
Inspiration for a large coastal single-wall light wood floor and brown floor eat-in kitchen remodel in Charleston with an undermount sink, marble countertops, white backsplash, porcelain backsplash, stainless steel appliances, an island and white countertops

Stow-away microwave: We installed a lift-up mechanism to store the microwave. Pull out shelves will store supplies.
Inspiration for a mid-sized coastal galley medium tone wood floor and brown floor kitchen pantry remodel in Miami with an undermount sink, shaker cabinets, blue cabinets, quartz countertops, white backsplash, ceramic backsplash, stainless steel appliances, no island and white countertops
Inspiration for a mid-sized coastal galley medium tone wood floor and brown floor kitchen pantry remodel in Miami with an undermount sink, shaker cabinets, blue cabinets, quartz countertops, white backsplash, ceramic backsplash, stainless steel appliances, no island and white countertops
Find the right local pro for your project
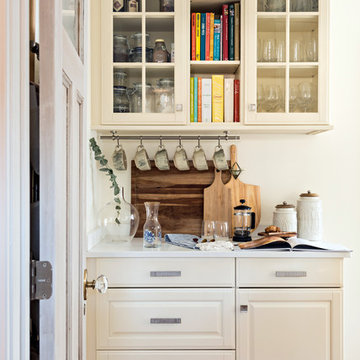
Beach style medium tone wood floor and brown floor kitchen photo in Boston with raised-panel cabinets, beige cabinets and beige backsplash
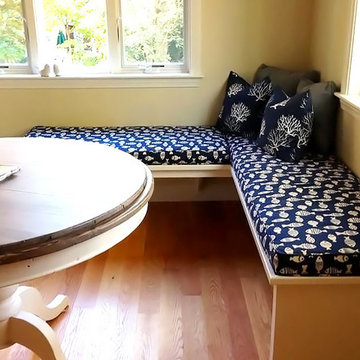
Customer Photo: "Custom bench cushions made with Outdura Go Fish Skipper fabric complete this beautiful dining nook!"
Inspiration for a coastal kitchen remodel in Boston
Inspiration for a coastal kitchen remodel in Boston
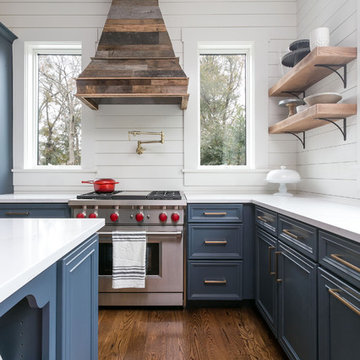
Beach style l-shaped medium tone wood floor and brown floor kitchen photo in Charleston with recessed-panel cabinets, gray cabinets, white backsplash, stainless steel appliances, an island and white countertops
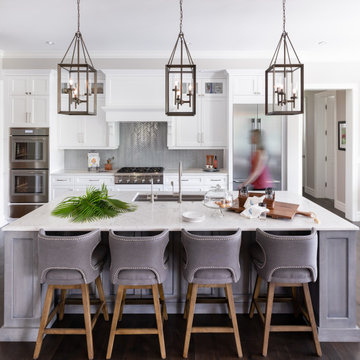
Inspiration for a coastal galley dark wood floor and brown floor kitchen remodel in Tampa with an undermount sink, shaker cabinets, white cabinets, gray backsplash, mosaic tile backsplash, stainless steel appliances, an island and white countertops
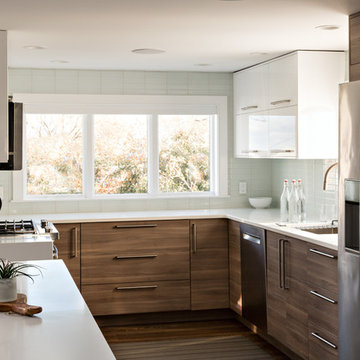
The overarching design intent for this 1,455-square-foot West Vine Street condominium was to make the spaces contemporary and functional. The renovation began with an unexpected structural deficiency in the form of a post located in the middle of the living room that was causing a three-inch dip in the floor. It was removed and replaced with steel columns running down through the walls and into a footing pad with a three-foot depth.
The main living spaces underwent significant changes; the kitchen was reconfigured to open up a formerly cramped space, and the removal of a wall made room for a cascading island with Cesarstone countertops—a crowning feature. Additionally, an electrical panel was relocated to be able to wrap the refrigerator with a wood veneer frame. Notable materials include eight-inch-wide ‘Esplanade’ French oak plank floors chosen to complement the reclaimed wood-wrapped ceiling beams, which feature a combination of LED downlighting and uplighting. A sleek gas fireplace with horizontal slate surround and paneled wall backing replaced an old wood-burning stove—furthering the design program.
Pacheco-Robb Architects dismantled an existing spiral stair and replaced it with a cable-rail system—a nautical nod—which is noteworthy for the way it meets code; by running a contiguous oak banister for the entire length of the stair, they were able to avoid having to add a second railing, which would shrink the already narrow stairwell.
Upstairs, a tight bedroom with gabled ceilings was addressed by adding a solar-operated skylight with built-in shade, plus minimalistic furnishings. Structural changes in the master bedroom included eliminating a closest to widen the room, and reconfiguring a bathroom to fit a small walk-in closet in lieu of a long, thin hallway.
The formerly unfinished rooftop deck is now accessed via a six-foot door that opens more than 90 degrees. Azek decking was laid over the rubber roof, and two-inch stanchions were located around the rail’s outer edge. By opening the floor plan and streamlining the aesthetic, the place now breathes.
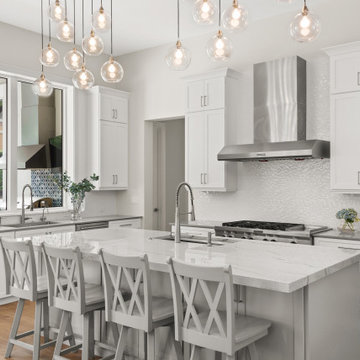
Large beach style l-shaped porcelain tile and brown floor eat-in kitchen photo in Orlando with an undermount sink, shaker cabinets, white cabinets, marble countertops, white backsplash, ceramic backsplash, stainless steel appliances, an island and white countertops
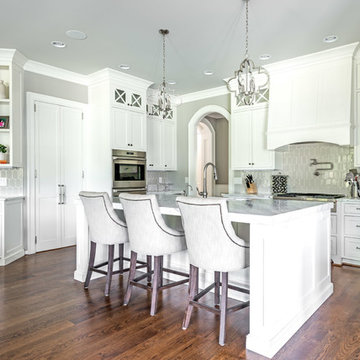
Example of a beach style medium tone wood floor kitchen design in Atlanta with recessed-panel cabinets, white cabinets, gray backsplash and an island
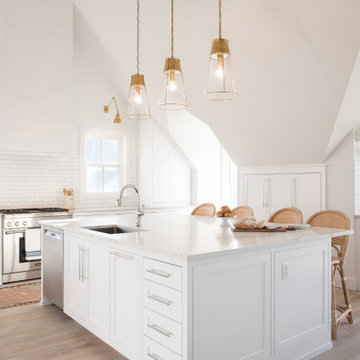
Inspiration for a mid-sized coastal beige floor and light wood floor kitchen remodel in Boston with an undermount sink, shaker cabinets, white cabinets, quartz countertops, white backsplash, stainless steel appliances, an island, white countertops and subway tile backsplash
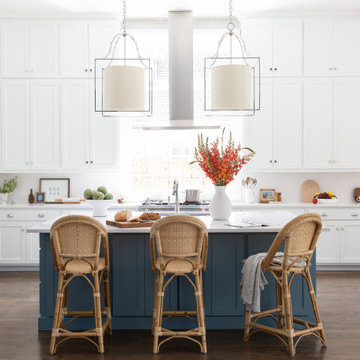
We used the slimmest hood possible to allow natural light to flow through the kitchen window.
Inspiration for a huge coastal l-shaped dark wood floor and brown floor open concept kitchen remodel in Dallas with an undermount sink, shaker cabinets, white cabinets, quartz countertops, white backsplash, ceramic backsplash, stainless steel appliances, an island and white countertops
Inspiration for a huge coastal l-shaped dark wood floor and brown floor open concept kitchen remodel in Dallas with an undermount sink, shaker cabinets, white cabinets, quartz countertops, white backsplash, ceramic backsplash, stainless steel appliances, an island and white countertops
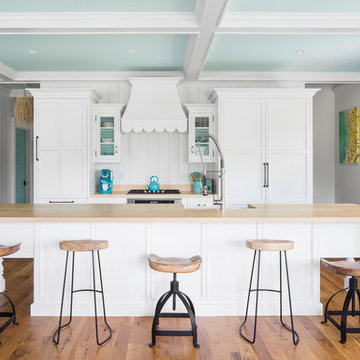
Photo credits: Design Imaging Studios.
14 ft long island is made for every seat to be full. Mix of iron and wood creates a vintage beach style kitchen.
Coastal Kitchen Ideas
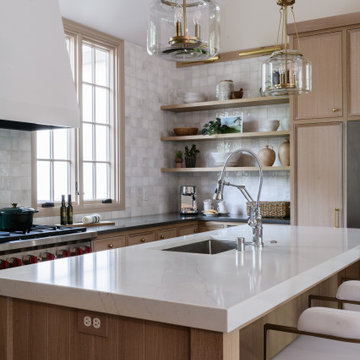
Beach style u-shaped dark wood floor, brown floor and vaulted ceiling open concept kitchen photo in Minneapolis with a single-bowl sink, recessed-panel cabinets, light wood cabinets, quartz countertops, multicolored backsplash, ceramic backsplash, stainless steel appliances, an island and multicolored countertops
64






