Coastal Kitchen with Blue Cabinets and Paneled Appliances Ideas
Refine by:
Budget
Sort by:Popular Today
1 - 20 of 202 photos
Item 1 of 4

Inspiration for a large coastal l-shaped light wood floor kitchen remodel in San Diego with a farmhouse sink, shaker cabinets, blue cabinets, quartz countertops, white backsplash, paneled appliances, an island and subway tile backsplash

This modern Chandler Remodel project features a completely transformed kitchen with navy blue acting as neutral and wooden accents.
Eat-in kitchen - mid-sized coastal medium tone wood floor and brown floor eat-in kitchen idea in Phoenix with a farmhouse sink, recessed-panel cabinets, blue cabinets, marble countertops, white backsplash, stone tile backsplash, paneled appliances, an island and white countertops
Eat-in kitchen - mid-sized coastal medium tone wood floor and brown floor eat-in kitchen idea in Phoenix with a farmhouse sink, recessed-panel cabinets, blue cabinets, marble countertops, white backsplash, stone tile backsplash, paneled appliances, an island and white countertops
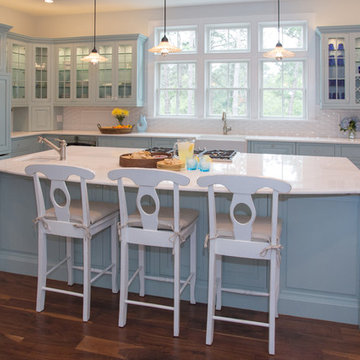
In this new vacation home in Orleans, MA, the classic Cape Cod look is achieved by using the mix of blues and whites. This spacious kitchen features Fieldstone cabinetry in Aegean Mist and a classic apron front sink with Kohler faucet. The rope crown molding accent plays along with the nautical theme, as well as the island posts. Designed by Karen Pratt-Mills of our Yarmouth, MA gallery.

Inspiration for a small coastal l-shaped medium tone wood floor open concept kitchen remodel in Orange County with an island, a farmhouse sink, raised-panel cabinets, blue cabinets, wood countertops, white backsplash, terra-cotta backsplash and paneled appliances

This modern Chandler Remodel project features a completely transformed kitchen with navy blue acting as neutral and wooden accents.
Eat-in kitchen - mid-sized coastal medium tone wood floor and brown floor eat-in kitchen idea in Phoenix with a farmhouse sink, recessed-panel cabinets, blue cabinets, marble countertops, white backsplash, stone tile backsplash, paneled appliances, an island and white countertops
Eat-in kitchen - mid-sized coastal medium tone wood floor and brown floor eat-in kitchen idea in Phoenix with a farmhouse sink, recessed-panel cabinets, blue cabinets, marble countertops, white backsplash, stone tile backsplash, paneled appliances, an island and white countertops
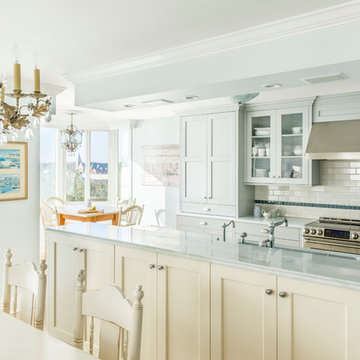
Sean Litchfield
Kitchen - mid-sized coastal galley light wood floor kitchen idea in New York with an undermount sink, recessed-panel cabinets, blue cabinets, white backsplash, subway tile backsplash, an island and paneled appliances
Kitchen - mid-sized coastal galley light wood floor kitchen idea in New York with an undermount sink, recessed-panel cabinets, blue cabinets, white backsplash, subway tile backsplash, an island and paneled appliances

Ashley Avila
Open concept kitchen - large coastal u-shaped medium tone wood floor open concept kitchen idea in Grand Rapids with a triple-bowl sink, beaded inset cabinets, blue cabinets, marble countertops, white backsplash, stone tile backsplash, paneled appliances and an island
Open concept kitchen - large coastal u-shaped medium tone wood floor open concept kitchen idea in Grand Rapids with a triple-bowl sink, beaded inset cabinets, blue cabinets, marble countertops, white backsplash, stone tile backsplash, paneled appliances and an island
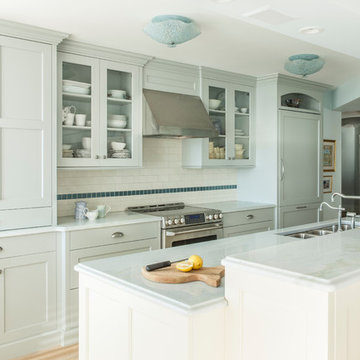
Sean Litchfield
Example of a mid-sized beach style galley light wood floor kitchen design in New York with an undermount sink, recessed-panel cabinets, blue cabinets, white backsplash, subway tile backsplash, paneled appliances and an island
Example of a mid-sized beach style galley light wood floor kitchen design in New York with an undermount sink, recessed-panel cabinets, blue cabinets, white backsplash, subway tile backsplash, paneled appliances and an island
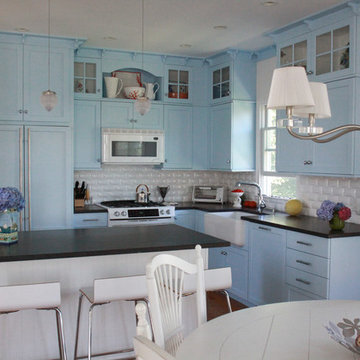
Mid-sized beach style l-shaped medium tone wood floor and brown floor eat-in kitchen photo in Boston with a farmhouse sink, shaker cabinets, blue cabinets, soapstone countertops, white backsplash, subway tile backsplash, paneled appliances and an island
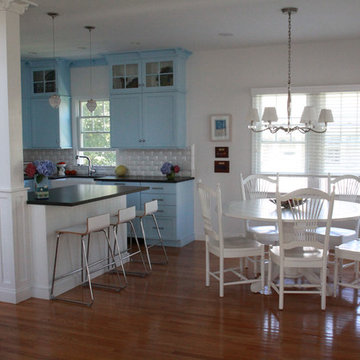
Eat-in kitchen - mid-sized coastal l-shaped medium tone wood floor and brown floor eat-in kitchen idea in Boston with a farmhouse sink, shaker cabinets, blue cabinets, soapstone countertops, white backsplash, subway tile backsplash, paneled appliances and an island
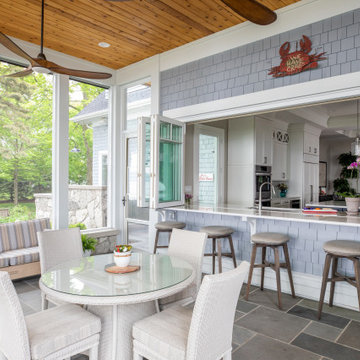
www.lowellcustomhomes.com - Lake Geneva WI
Kitchen cabinetry designed by Geneva Cabinet Company from Medallion Cabinetry, white perimeter cabinetry with navy blue island, nautical inspired lighting, paneled refrigerator door, upper display cabinets. NanaWall window opens up to screened in porch for indoor outdoor living.
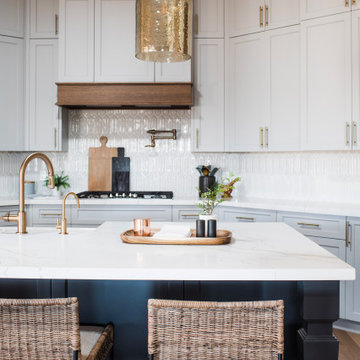
This modern Chandler Remodel project features a completely transformed kitchen with navy blue acting as neutral and wooden accents.
Eat-in kitchen - mid-sized coastal medium tone wood floor and brown floor eat-in kitchen idea in Phoenix with a farmhouse sink, recessed-panel cabinets, blue cabinets, marble countertops, white backsplash, stone tile backsplash, paneled appliances, an island and white countertops
Eat-in kitchen - mid-sized coastal medium tone wood floor and brown floor eat-in kitchen idea in Phoenix with a farmhouse sink, recessed-panel cabinets, blue cabinets, marble countertops, white backsplash, stone tile backsplash, paneled appliances, an island and white countertops
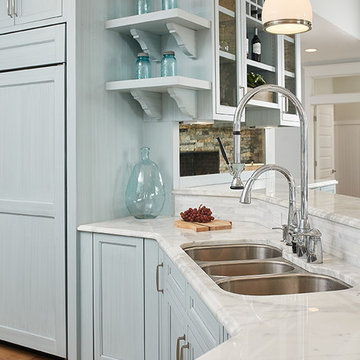
Ashley Avila
Open concept kitchen - large coastal u-shaped medium tone wood floor open concept kitchen idea in Grand Rapids with a triple-bowl sink, beaded inset cabinets, blue cabinets, marble countertops, white backsplash, stone tile backsplash, paneled appliances and an island
Open concept kitchen - large coastal u-shaped medium tone wood floor open concept kitchen idea in Grand Rapids with a triple-bowl sink, beaded inset cabinets, blue cabinets, marble countertops, white backsplash, stone tile backsplash, paneled appliances and an island
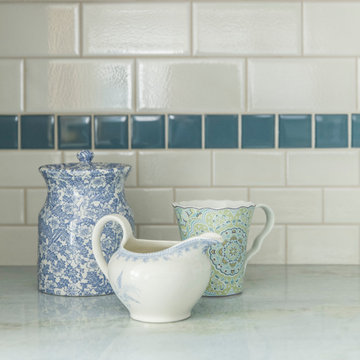
Sean Litchfield
Inspiration for a mid-sized coastal galley light wood floor kitchen remodel in New York with an undermount sink, recessed-panel cabinets, blue cabinets, white backsplash, subway tile backsplash, paneled appliances and an island
Inspiration for a mid-sized coastal galley light wood floor kitchen remodel in New York with an undermount sink, recessed-panel cabinets, blue cabinets, white backsplash, subway tile backsplash, paneled appliances and an island
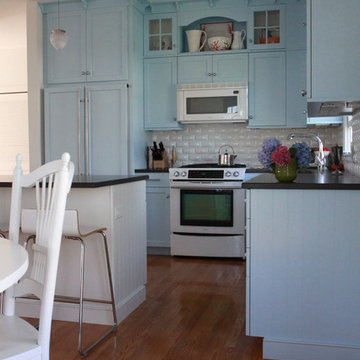
Eat-in kitchen - mid-sized coastal l-shaped medium tone wood floor and brown floor eat-in kitchen idea in Boston with a farmhouse sink, shaker cabinets, blue cabinets, soapstone countertops, white backsplash, subway tile backsplash, paneled appliances and an island
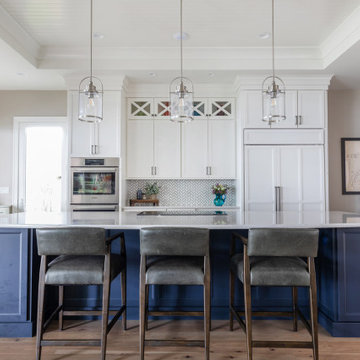
www.lowellcustomhomes.com - Lake Geneva WI
Kitchen cabinetry designed by Geneva Cabinet Company from Medallion Cabinetry, white perimeter cabinetry with navy blue island, nautical inspired lighting, paneled refrigerator door, upper display cabinets. NanaWall window opens up to screened in porch for indoor outdoor living.
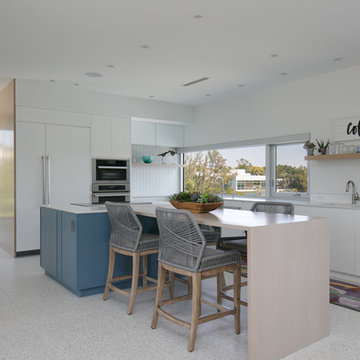
BeachHaus is built on a previously developed site on Siesta Key. It sits directly on the bay but has Gulf views from the upper floor and roof deck.
The client loved the old Florida cracker beach houses that are harder and harder to find these days. They loved the exposed roof joists, ship lap ceilings, light colored surfaces and inviting and durable materials.
Given the risk of hurricanes, building those homes in these areas is not only disingenuous it is impossible. Instead, we focused on building the new era of beach houses; fully elevated to comfy with FEMA requirements, exposed concrete beams, long eaves to shade windows, coralina stone cladding, ship lap ceilings, and white oak and terrazzo flooring.
The home is Net Zero Energy with a HERS index of -25 making it one of the most energy efficient homes in the US. It is also certified NGBS Emerald.
Photos by Ryan Gamma Photography
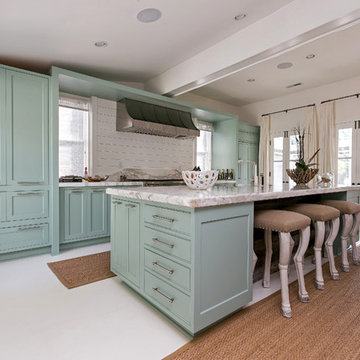
Example of a beach style galley kitchen design in Charleston with shaker cabinets, blue cabinets, white backsplash, paneled appliances and an island
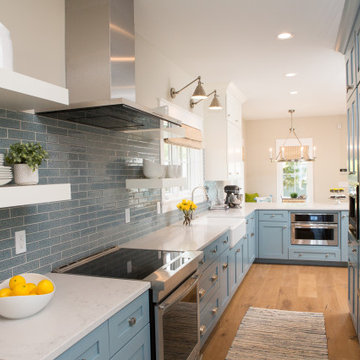
Eat-in kitchen - mid-sized coastal l-shaped light wood floor and beige floor eat-in kitchen idea in Other with a farmhouse sink, flat-panel cabinets, blue cabinets, quartz countertops, blue backsplash, glass tile backsplash, paneled appliances, no island and white countertops
Coastal Kitchen with Blue Cabinets and Paneled Appliances Ideas
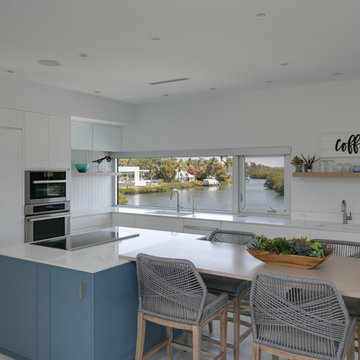
BeachHaus is built on a previously developed site on Siesta Key. It sits directly on the bay but has Gulf views from the upper floor and roof deck.
The client loved the old Florida cracker beach houses that are harder and harder to find these days. They loved the exposed roof joists, ship lap ceilings, light colored surfaces and inviting and durable materials.
Given the risk of hurricanes, building those homes in these areas is not only disingenuous it is impossible. Instead, we focused on building the new era of beach houses; fully elevated to comfy with FEMA requirements, exposed concrete beams, long eaves to shade windows, coralina stone cladding, ship lap ceilings, and white oak and terrazzo flooring.
The home is Net Zero Energy with a HERS index of -25 making it one of the most energy efficient homes in the US. It is also certified NGBS Emerald.
Photos by Ryan Gamma Photography
1





