Coastal Kitchen with Beige Backsplash Ideas
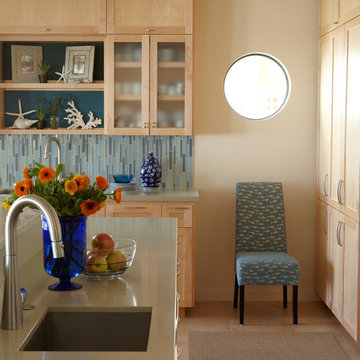
A mix of glass front and closed cabinets with open display shelving adds interest to the small space. The round porthole window lets in natural light in a whimsical way.

Bright kitchen with white cabinets, quartz counters, a large navy island, and a beige tiled backsplash
Photo by Ashley Avila Photography
Open concept kitchen - coastal l-shaped light wood floor, gray floor and coffered ceiling open concept kitchen idea in Grand Rapids with white cabinets, quartz countertops, beige backsplash, subway tile backsplash, stainless steel appliances, an island, white countertops and flat-panel cabinets
Open concept kitchen - coastal l-shaped light wood floor, gray floor and coffered ceiling open concept kitchen idea in Grand Rapids with white cabinets, quartz countertops, beige backsplash, subway tile backsplash, stainless steel appliances, an island, white countertops and flat-panel cabinets

Photographer: Anice Hoachlander from Hoachlander Davis Photography, LLC Project Architect: Melanie Basini-Giordano, AIA
-----
Life in this lakeside retreat revolves around the kitchen, a light and airy room open to the interior and outdoor living spaces and to views of the lake. It is a comfortable room for family meals, a functional space for avid cooks, and a gracious room for casual entertaining.
A wall of windows frames the views of the lake and creates a cozy corner for the breakfast table. The working area on the opposite end contains a large sink, generous countertop surface, a dual fuel range and an induction cook top. The paneled refrigerator and walk-in pantry are located in the hallway leading to the mudroom and the garage. Refrigerator drawers in the island provide additional food storage within easy reach. A second sink near the breakfast area serves as a prep sink and wet bar. The low walls behind both sinks allow a visual connection to the stair hall and living room. The island provides a generous serving area and a splash of color in the center of the room.
The detailing, inspired by farmhouse kitchens, creates a warm and welcoming room. The careful attention paid to the selection of the finishes, cabinets and light fixtures complements the character of the house.

Beautiful kitchen with two hanging pendant lights above the island and tile backsplash with hood with custom wood paneling.
Beach style galley dark wood floor eat-in kitchen photo in Charleston with recessed-panel cabinets, beige backsplash, mosaic tile backsplash and an island
Beach style galley dark wood floor eat-in kitchen photo in Charleston with recessed-panel cabinets, beige backsplash, mosaic tile backsplash and an island

This kitchen was such a joy to design! The crisp white cabinetry is flanked with stained walnut to provide a sharp contrast. Featuring Perla Venata quartzite slabs that have custom details like: waterfall ends, 2.5" mitered edge, and custom apron detail at the sink.
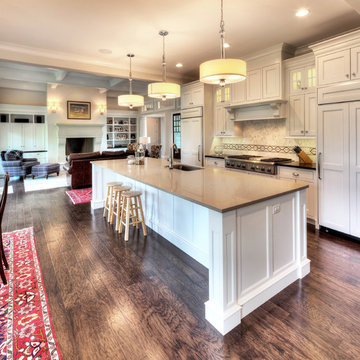
James Maidhoff
Example of a mid-sized beach style single-wall medium tone wood floor open concept kitchen design in Other with a single-bowl sink, flat-panel cabinets, white cabinets, quartzite countertops, beige backsplash, ceramic backsplash, stainless steel appliances and an island
Example of a mid-sized beach style single-wall medium tone wood floor open concept kitchen design in Other with a single-bowl sink, flat-panel cabinets, white cabinets, quartzite countertops, beige backsplash, ceramic backsplash, stainless steel appliances and an island
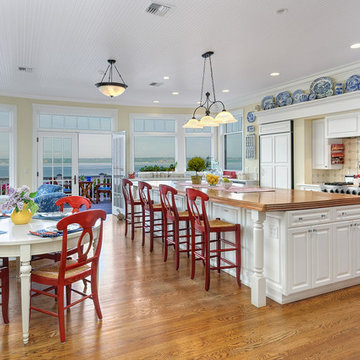
Photo by Landon Acohido, www.acophoto.com
Eat-in kitchen - large coastal single-wall medium tone wood floor eat-in kitchen idea in Seattle with raised-panel cabinets, white cabinets, wood countertops, beige backsplash, ceramic backsplash, paneled appliances and an island
Eat-in kitchen - large coastal single-wall medium tone wood floor eat-in kitchen idea in Seattle with raised-panel cabinets, white cabinets, wood countertops, beige backsplash, ceramic backsplash, paneled appliances and an island
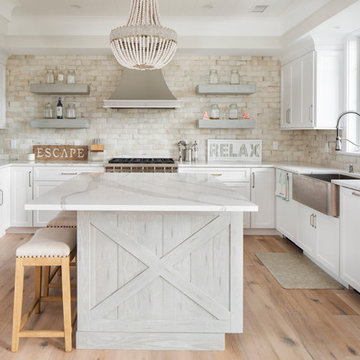
Eat-in kitchen - mid-sized coastal l-shaped light wood floor and brown floor eat-in kitchen idea in New York with a farmhouse sink, white cabinets, quartz countertops, beige backsplash, ceramic backsplash, stainless steel appliances and an island
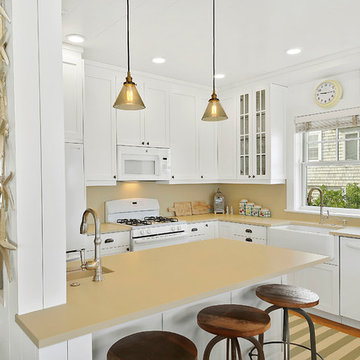
custom built
Small beach style l-shaped light wood floor eat-in kitchen photo in Other with a farmhouse sink, shaker cabinets, white cabinets, solid surface countertops, beige backsplash, white appliances and a peninsula
Small beach style l-shaped light wood floor eat-in kitchen photo in Other with a farmhouse sink, shaker cabinets, white cabinets, solid surface countertops, beige backsplash, white appliances and a peninsula
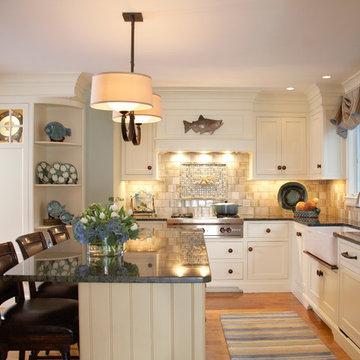
Example of a beach style l-shaped kitchen design in Boston with a farmhouse sink, shaker cabinets, white cabinets, granite countertops and beige backsplash
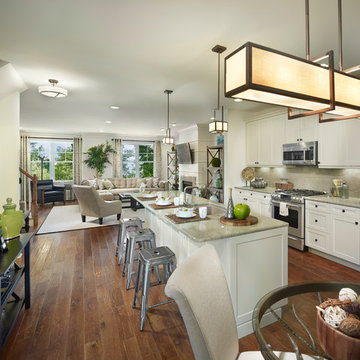
Halkin Mason Photography
Open concept kitchen - large coastal galley medium tone wood floor open concept kitchen idea in New York with shaker cabinets, white cabinets, quartz countertops, beige backsplash, stone slab backsplash, stainless steel appliances and an island
Open concept kitchen - large coastal galley medium tone wood floor open concept kitchen idea in New York with shaker cabinets, white cabinets, quartz countertops, beige backsplash, stone slab backsplash, stainless steel appliances and an island
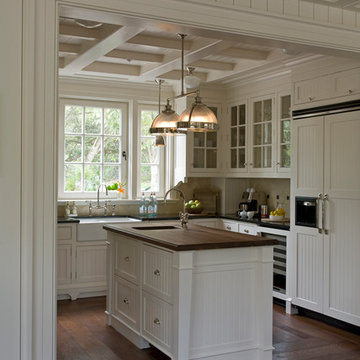
Jack Gardner
Kitchen - coastal u-shaped medium tone wood floor and brown floor kitchen idea in Other with a farmhouse sink, recessed-panel cabinets, white cabinets, wood countertops, beige backsplash, paneled appliances and an island
Kitchen - coastal u-shaped medium tone wood floor and brown floor kitchen idea in Other with a farmhouse sink, recessed-panel cabinets, white cabinets, wood countertops, beige backsplash, paneled appliances and an island
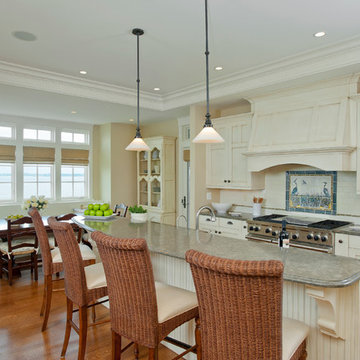
Vince Lupo / Direction One, Inc.
Beach style medium tone wood floor eat-in kitchen photo in Baltimore with shaker cabinets, white cabinets, beige backsplash, ceramic backsplash, stainless steel appliances and an island
Beach style medium tone wood floor eat-in kitchen photo in Baltimore with shaker cabinets, white cabinets, beige backsplash, ceramic backsplash, stainless steel appliances and an island
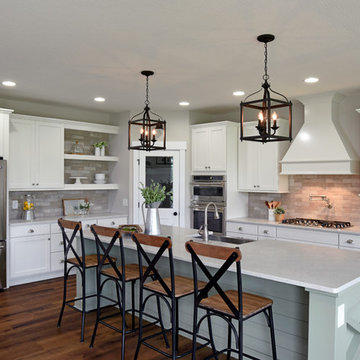
Inspiration for a coastal l-shaped medium tone wood floor and brown floor kitchen remodel in Other with a farmhouse sink, recessed-panel cabinets, white cabinets, beige backsplash, subway tile backsplash, stainless steel appliances and an island
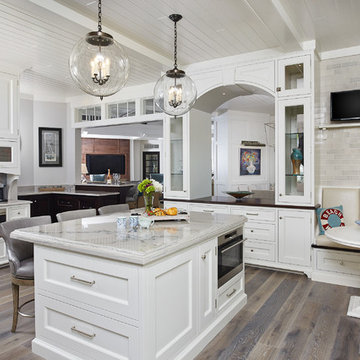
Eat-in kitchen - large coastal u-shaped dark wood floor and brown floor eat-in kitchen idea in Grand Rapids with recessed-panel cabinets, white cabinets, marble countertops, an island, a farmhouse sink, beige backsplash, subway tile backsplash and stainless steel appliances
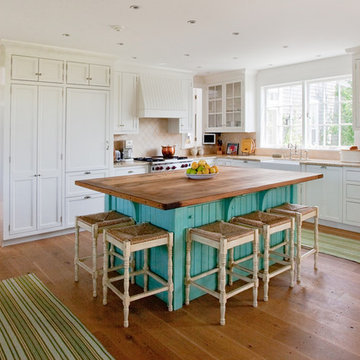
Nantucket Architectural Photography
Example of a large beach style l-shaped medium tone wood floor open concept kitchen design in Boston with a farmhouse sink, recessed-panel cabinets, white cabinets, granite countertops, beige backsplash, ceramic backsplash, stainless steel appliances and an island
Example of a large beach style l-shaped medium tone wood floor open concept kitchen design in Boston with a farmhouse sink, recessed-panel cabinets, white cabinets, granite countertops, beige backsplash, ceramic backsplash, stainless steel appliances and an island
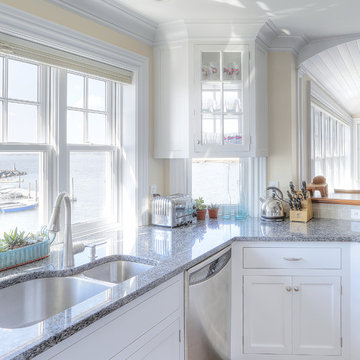
Russell Campaigne
Beach style u-shaped eat-in kitchen photo in Bridgeport with an undermount sink, recessed-panel cabinets, white cabinets, granite countertops, beige backsplash, stone tile backsplash and stainless steel appliances
Beach style u-shaped eat-in kitchen photo in Bridgeport with an undermount sink, recessed-panel cabinets, white cabinets, granite countertops, beige backsplash, stone tile backsplash and stainless steel appliances
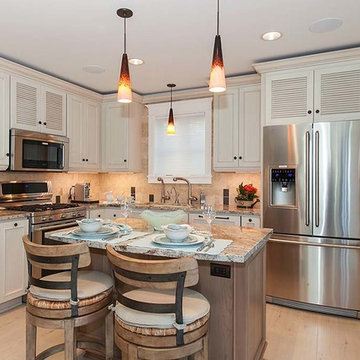
Stephen Armstrong, Cascade Pro Media
Inspiration for a small coastal l-shaped porcelain tile open concept kitchen remodel in Seattle with an undermount sink, louvered cabinets, white cabinets, granite countertops, beige backsplash, stone tile backsplash, stainless steel appliances and an island
Inspiration for a small coastal l-shaped porcelain tile open concept kitchen remodel in Seattle with an undermount sink, louvered cabinets, white cabinets, granite countertops, beige backsplash, stone tile backsplash, stainless steel appliances and an island
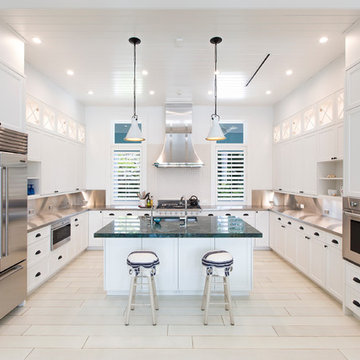
Inspiration for a coastal u-shaped beige floor kitchen remodel in Miami with an undermount sink, shaker cabinets, white cabinets, beige backsplash and stainless steel appliances
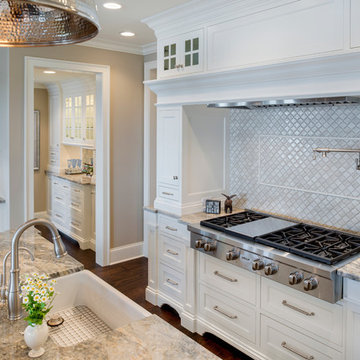
Inspiration for a coastal dark wood floor eat-in kitchen remodel in Minneapolis with shaker cabinets, white cabinets, beige backsplash, stainless steel appliances and an island
Coastal Kitchen with Beige Backsplash Ideas
1





