Coastal Kitchen with Black Backsplash Ideas
Refine by:
Budget
Sort by:Popular Today
1 - 20 of 228 photos
Item 1 of 3
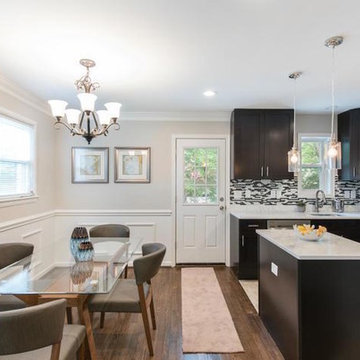
Open concept kitchen - small coastal l-shaped medium tone wood floor and brown floor open concept kitchen idea in DC Metro with a drop-in sink, flat-panel cabinets, dark wood cabinets, concrete countertops, black backsplash, matchstick tile backsplash, stainless steel appliances and an island
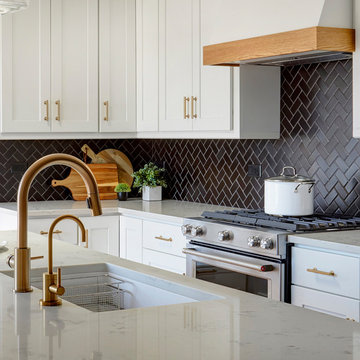
Free ebook, Creating the Ideal Kitchen. DOWNLOAD NOW
Our clients came to us looking to do some updates to their new condo unit primarily in the kitchen and living room. The couple has a lifelong love of Arts and Crafts and Modernism, and are the co-founders of PrairieMod, an online retailer that offers timeless modern lifestyle through American made, handcrafted, and exclusively designed products. So, having such a design savvy client was super exciting for us, especially since the couple had many unique pieces of pottery and furniture to provide inspiration for the design.
The condo is a large, sunny top floor unit, with a large open feel. The existing kitchen was a peninsula which housed the sink, and they wanted to change that out to an island, relocating the new sink there as well. This can sometimes be tricky with all the plumbing for the building potentially running up through one stack. After consulting with our contractor team, it was determined that our plan would likely work and after confirmation at demo, we pushed on.
The new kitchen is a simple L-shaped space, featuring several storage devices for trash, trays dividers and roll out shelving. To keep the budget in check, we used semi-custom cabinetry, but added custom details including a shiplap hood with white oak detail that plays off the oak “X” endcaps at the island, as well as some of the couple’s existing white oak furniture. We also mixed metals with gold hardware and plumbing and matte black lighting that plays well with the unique black herringbone backsplash and metal barstools. New weathered oak flooring throughout the unit provides a nice soft backdrop for all the updates. We wanted to take the cabinets to the ceiling to obtain as much storage as possible, but an angled soffit on two of the walls provided a bit of a challenge. We asked our carpenter to field modify a few of the wall cabinets where necessary and now the space is truly custom.
Part of the project also included a new fireplace design including a custom mantle that houses a built-in sound bar and a Panasonic Frame TV, that doubles as hanging artwork when not in use. The TV is mounted flush to the wall, and there are different finishes for the frame available. The TV can display works of art or family photos while not in use. We repeated the black herringbone tile for the fireplace surround here and installed bookshelves on either side for storage and media components.
Designed by: Susan Klimala, CKD, CBD
Photography by: Michael Alan Kaskel
For more information on kitchen and bath design ideas go to: www.kitchenstudio-ge.com

Photo by Grey Crawford
Example of a small beach style galley dark wood floor kitchen design in Orange County with a single-bowl sink, shaker cabinets, white cabinets, black backsplash and no island
Example of a small beach style galley dark wood floor kitchen design in Orange County with a single-bowl sink, shaker cabinets, white cabinets, black backsplash and no island
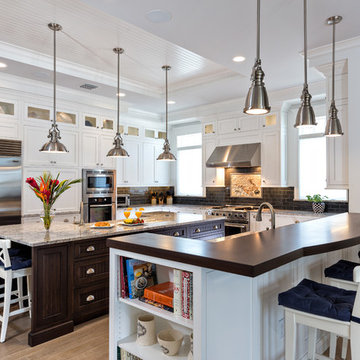
Ron Rosenzweig www.rons-prophoto.com
Beach style u-shaped medium tone wood floor kitchen photo in Miami with shaker cabinets, white cabinets, black backsplash, subway tile backsplash, stainless steel appliances and an island
Beach style u-shaped medium tone wood floor kitchen photo in Miami with shaker cabinets, white cabinets, black backsplash, subway tile backsplash, stainless steel appliances and an island

Example of a large beach style l-shaped medium tone wood floor and brown floor eat-in kitchen design in Austin with a farmhouse sink, shaker cabinets, gray cabinets, black backsplash, stone slab backsplash, stainless steel appliances, an island, black countertops and wood countertops
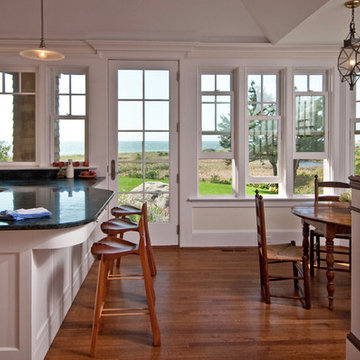
Kindra Clineff
Kitchen - coastal medium tone wood floor kitchen idea in Providence with an undermount sink, raised-panel cabinets, white cabinets, soapstone countertops, black backsplash, stone slab backsplash, stainless steel appliances and an island
Kitchen - coastal medium tone wood floor kitchen idea in Providence with an undermount sink, raised-panel cabinets, white cabinets, soapstone countertops, black backsplash, stone slab backsplash, stainless steel appliances and an island
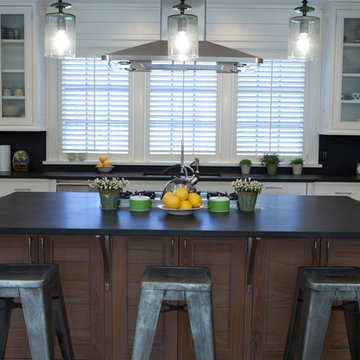
Airy and soothing, an artfully eclectic beach home on The Connecticut Sound
Large beach style u-shaped medium tone wood floor open concept kitchen photo in New York with a double-bowl sink, flat-panel cabinets, white cabinets, black backsplash, stainless steel appliances and an island
Large beach style u-shaped medium tone wood floor open concept kitchen photo in New York with a double-bowl sink, flat-panel cabinets, white cabinets, black backsplash, stainless steel appliances and an island
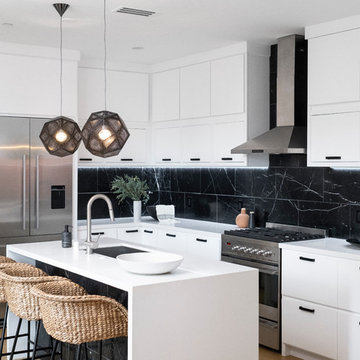
Photo Cred: Evan Schneider @schneidervisuals
Inspiration for a mid-sized coastal l-shaped brown floor and medium tone wood floor kitchen remodel in Los Angeles with white cabinets, quartz countertops, black backsplash, marble backsplash, stainless steel appliances, an island, white countertops, an undermount sink and flat-panel cabinets
Inspiration for a mid-sized coastal l-shaped brown floor and medium tone wood floor kitchen remodel in Los Angeles with white cabinets, quartz countertops, black backsplash, marble backsplash, stainless steel appliances, an island, white countertops, an undermount sink and flat-panel cabinets
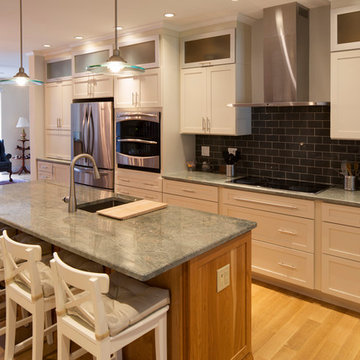
David Fell Photography
Example of a mid-sized beach style l-shaped medium tone wood floor eat-in kitchen design in Boston with an undermount sink, shaker cabinets, white cabinets, granite countertops, black backsplash, glass tile backsplash, stainless steel appliances and an island
Example of a mid-sized beach style l-shaped medium tone wood floor eat-in kitchen design in Boston with an undermount sink, shaker cabinets, white cabinets, granite countertops, black backsplash, glass tile backsplash, stainless steel appliances and an island
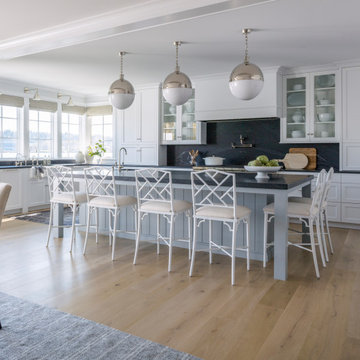
Inspiration for a coastal l-shaped medium tone wood floor and brown floor eat-in kitchen remodel in Seattle with shaker cabinets, white cabinets, black backsplash, stone slab backsplash, paneled appliances, an island and black countertops
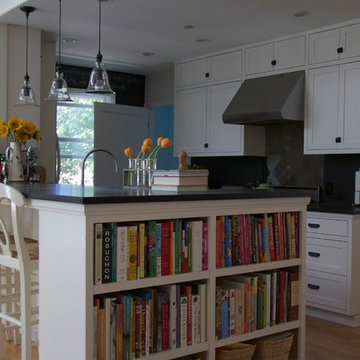
Sympathetic addition to 1940s bungalow. Kitchen was remodeled and opened to existing dining/living room and new vaulted great room addition (rear exterior wall was located where the flat ceiling ends, where lamps are now hanging.) Built-in bookcase for cookbook collection, bar with keg & wine refrigerator in great room. Photos - S. Wirt
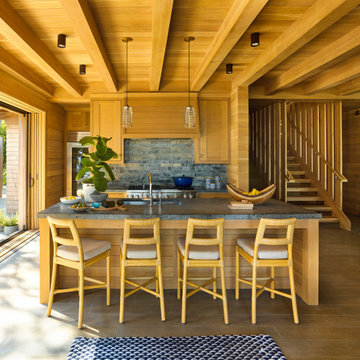
Example of a beach style galley medium tone wood floor and brown floor kitchen design in Boston with an undermount sink, shaker cabinets, medium tone wood cabinets, black backsplash, stainless steel appliances, an island and black countertops
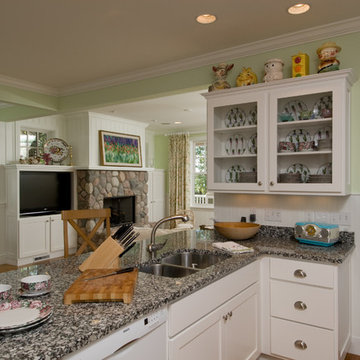
Cute 3,000 sq. ft collage on picturesque Walloon lake in Northern Michigan. Designed with the narrow lot in mind the spaces are nicely proportioned to have a comfortable feel. Windows capture the spectacular view with western exposure.
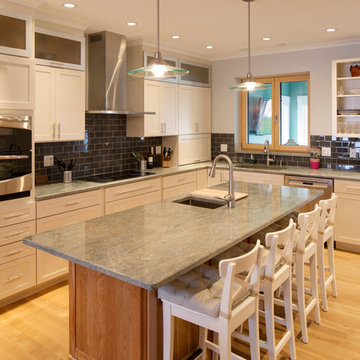
David Fell Photography
Eat-in kitchen - mid-sized coastal l-shaped medium tone wood floor eat-in kitchen idea in Boston with an undermount sink, shaker cabinets, white cabinets, granite countertops, black backsplash, glass tile backsplash, stainless steel appliances and an island
Eat-in kitchen - mid-sized coastal l-shaped medium tone wood floor eat-in kitchen idea in Boston with an undermount sink, shaker cabinets, white cabinets, granite countertops, black backsplash, glass tile backsplash, stainless steel appliances and an island
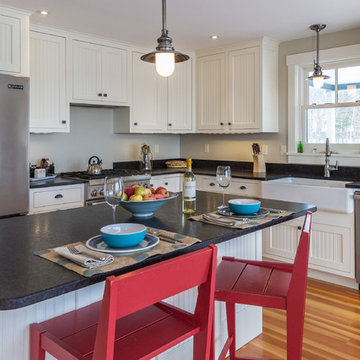
Inspiration for a mid-sized coastal l-shaped medium tone wood floor and multicolored floor eat-in kitchen remodel in Portland Maine with a farmhouse sink, beaded inset cabinets, white cabinets, granite countertops, black backsplash, stainless steel appliances and an island
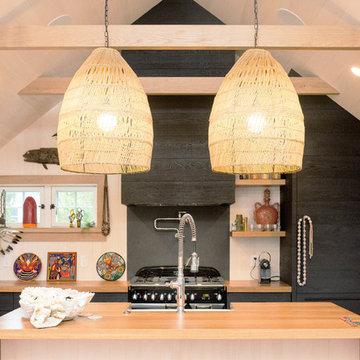
Example of a beach style kitchen design in New York with flat-panel cabinets, black cabinets, wood countertops, black backsplash, black appliances, an island and beige countertops
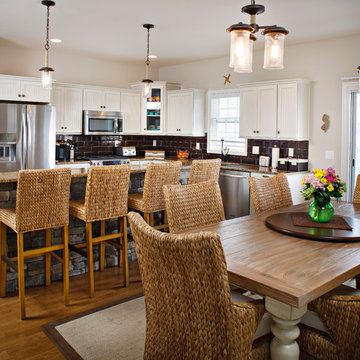
View from great room into dining area and open plan kitchen with black tile backsplash and natural materials
Example of a mid-sized beach style l-shaped medium tone wood floor open concept kitchen design in New York with an undermount sink, beaded inset cabinets, white cabinets, granite countertops, black backsplash, ceramic backsplash, stainless steel appliances and an island
Example of a mid-sized beach style l-shaped medium tone wood floor open concept kitchen design in New York with an undermount sink, beaded inset cabinets, white cabinets, granite countertops, black backsplash, ceramic backsplash, stainless steel appliances and an island
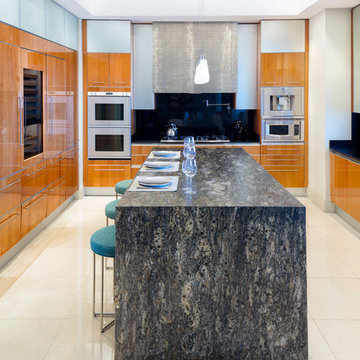
Inspiration for a large coastal beige floor kitchen remodel in Miami with medium tone wood cabinets, quartzite countertops, black backsplash, an island, black countertops, flat-panel cabinets and paneled appliances
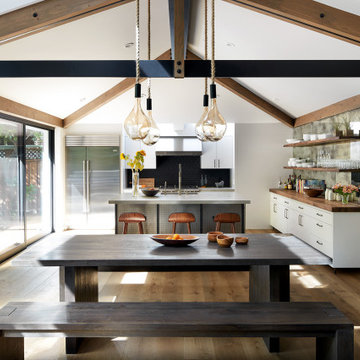
Nestled in the redwoods, a short walk from downtown, this home embraces both it’s proximity to town life and nature. Mid-century modern detailing and a minimalist California vibe come together in this special place.
Coastal Kitchen with Black Backsplash Ideas
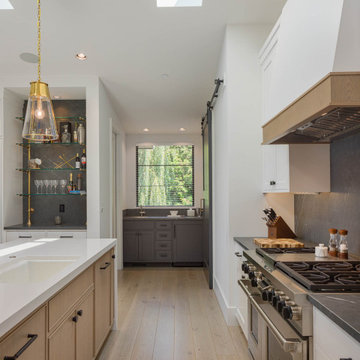
Gold bracketed french bistro glass shelving accentuates contrasts against the wet bars black porcelain slab backsplash. Large wine refrigerator alongside bar.
1





