Coastal Kitchen with Matchstick Tile Backsplash Ideas
Refine by:
Budget
Sort by:Popular Today
1 - 20 of 338 photos
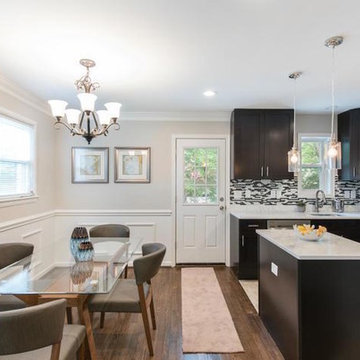
Open concept kitchen - small coastal l-shaped medium tone wood floor and brown floor open concept kitchen idea in DC Metro with a drop-in sink, flat-panel cabinets, dark wood cabinets, concrete countertops, black backsplash, matchstick tile backsplash, stainless steel appliances and an island
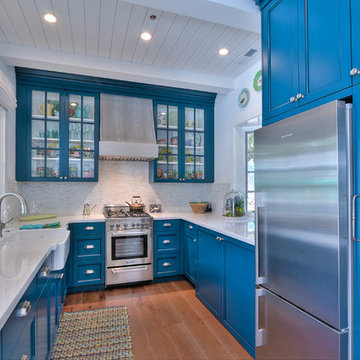
Example of a small beach style u-shaped medium tone wood floor enclosed kitchen design in San Francisco with a farmhouse sink, blue cabinets, white backsplash, stainless steel appliances, glass-front cabinets and matchstick tile backsplash

Inspiration for a coastal medium tone wood floor kitchen remodel in St Louis with an undermount sink, shaker cabinets, white cabinets, gray backsplash, stainless steel appliances, marble countertops and matchstick tile backsplash

Adam Cohen Photography
Example of a beach style l-shaped kitchen design in Jacksonville with matchstick tile backsplash, marble countertops, shaker cabinets, white cabinets, stainless steel appliances and multicolored backsplash
Example of a beach style l-shaped kitchen design in Jacksonville with matchstick tile backsplash, marble countertops, shaker cabinets, white cabinets, stainless steel appliances and multicolored backsplash
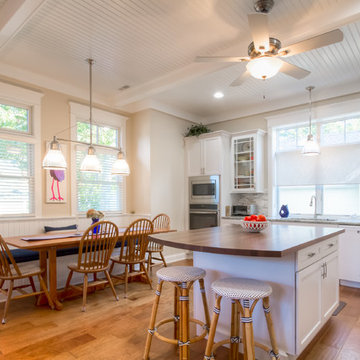
Jim Rambo - Architectural Photography
Example of a beach style l-shaped medium tone wood floor eat-in kitchen design in Philadelphia with an undermount sink, shaker cabinets, white cabinets, granite countertops, gray backsplash, matchstick tile backsplash, stainless steel appliances and an island
Example of a beach style l-shaped medium tone wood floor eat-in kitchen design in Philadelphia with an undermount sink, shaker cabinets, white cabinets, granite countertops, gray backsplash, matchstick tile backsplash, stainless steel appliances and an island
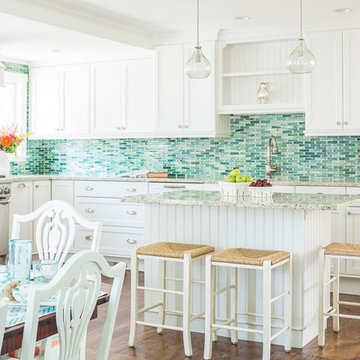
Jeff Roberts
Inspiration for a coastal u-shaped medium tone wood floor kitchen remodel in Portland Maine with recessed-panel cabinets, white cabinets, blue backsplash, matchstick tile backsplash, stainless steel appliances and an island
Inspiration for a coastal u-shaped medium tone wood floor kitchen remodel in Portland Maine with recessed-panel cabinets, white cabinets, blue backsplash, matchstick tile backsplash, stainless steel appliances and an island
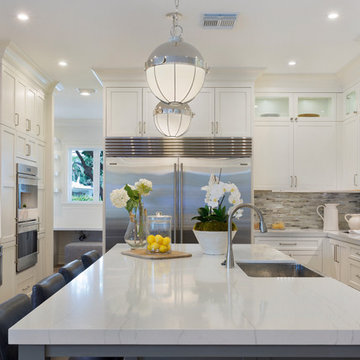
Kitchen
Inspiration for a mid-sized coastal u-shaped medium tone wood floor and brown floor eat-in kitchen remodel in Other with white cabinets, marble countertops, multicolored backsplash, stainless steel appliances, an island, white countertops, a farmhouse sink, shaker cabinets and matchstick tile backsplash
Inspiration for a mid-sized coastal u-shaped medium tone wood floor and brown floor eat-in kitchen remodel in Other with white cabinets, marble countertops, multicolored backsplash, stainless steel appliances, an island, white countertops, a farmhouse sink, shaker cabinets and matchstick tile backsplash
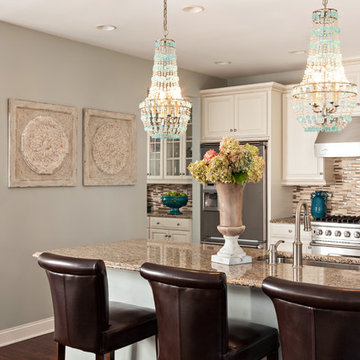
Dan Cutrona
Open concept kitchen - small coastal single-wall open concept kitchen idea in Boston with an undermount sink, raised-panel cabinets, white cabinets, granite countertops, beige backsplash, matchstick tile backsplash, stainless steel appliances and a peninsula
Open concept kitchen - small coastal single-wall open concept kitchen idea in Boston with an undermount sink, raised-panel cabinets, white cabinets, granite countertops, beige backsplash, matchstick tile backsplash, stainless steel appliances and a peninsula
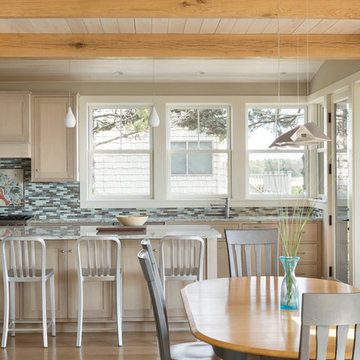
Trent Bell Photography
Kitchen - coastal light wood floor kitchen idea in Portland Maine with shaker cabinets, light wood cabinets, multicolored backsplash, matchstick tile backsplash and an island
Kitchen - coastal light wood floor kitchen idea in Portland Maine with shaker cabinets, light wood cabinets, multicolored backsplash, matchstick tile backsplash and an island
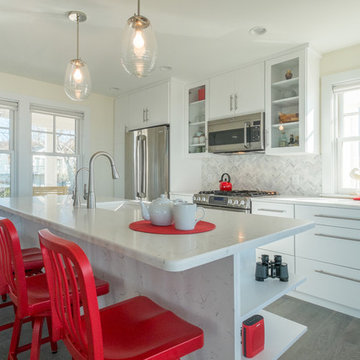
White kitchen with quartz island and waterfall. Stainless steel appliances and red stools add pops of color
Architect: Peter McDonald
Kitchen Design: DZigns
Jon Moore Architectural Photography
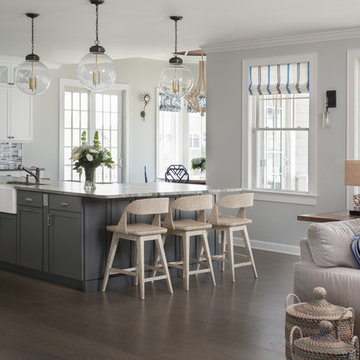
This home is truly waterfront living at its finest. This new, from-the-ground-up custom home highlights the modernity and sophistication of its owners. Featuring relaxing interior hues of blue and gray and a spacious open floor plan on the first floor, this residence provides the perfect weekend getaway. Falcon Industries oversaw all aspects of construction on this new home - from framing to custom finishes - and currently maintains the property for its owners.
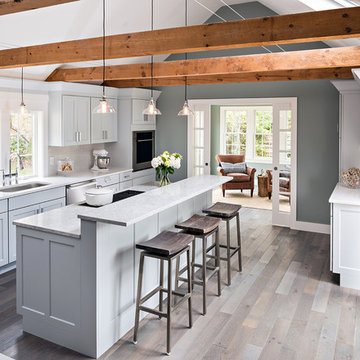
The layout of this colonial-style house lacked the open, coastal feel the homeowners wanted for their summer retreat. Siemasko + Verbridge worked with the homeowners to understand their goals and priorities: gourmet kitchen; open first floor with casual, connected lounging and entertaining spaces; an out-of-the-way area for laundry and a powder room; a home office; and overall, give the home a lighter and more “airy” feel. SV’s design team reprogrammed the first floor to successfully achieve these goals.
SV relocated the kitchen to what had been an underutilized family room and moved the dining room to the location of the existing kitchen. This shift allowed for better alignment with the existing living spaces and improved flow through the rooms. The existing powder room and laundry closet, which opened directly into the dining room, were moved and are now tucked in a lower traffic area that connects the garage entrance to the kitchen. A new entry closet and home office were incorporated into the front of the house to define a well-proportioned entry space with a view of the new kitchen.
By making use of the existing cathedral ceilings, adding windows in key locations, removing very few walls, and introducing a lighter color palette with contemporary materials, this summer cottage now exudes the light and airiness this home was meant to have.
© Dan Cutrona Photography
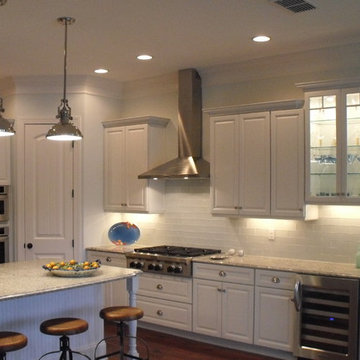
This contemporary beach style kitchen has a white glass subway tile as a backsplash.
Example of a beach style u-shaped open concept kitchen design in Jacksonville with an undermount sink, raised-panel cabinets, turquoise cabinets, granite countertops, white backsplash, matchstick tile backsplash and stainless steel appliances
Example of a beach style u-shaped open concept kitchen design in Jacksonville with an undermount sink, raised-panel cabinets, turquoise cabinets, granite countertops, white backsplash, matchstick tile backsplash and stainless steel appliances
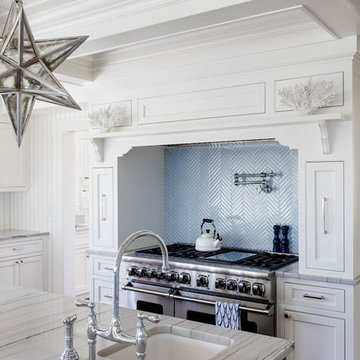
Greg Premru
Eat-in kitchen - large coastal u-shaped medium tone wood floor eat-in kitchen idea in Boston with a farmhouse sink, shaker cabinets, white cabinets, marble countertops, blue backsplash, matchstick tile backsplash, paneled appliances and an island
Eat-in kitchen - large coastal u-shaped medium tone wood floor eat-in kitchen idea in Boston with a farmhouse sink, shaker cabinets, white cabinets, marble countertops, blue backsplash, matchstick tile backsplash, paneled appliances and an island
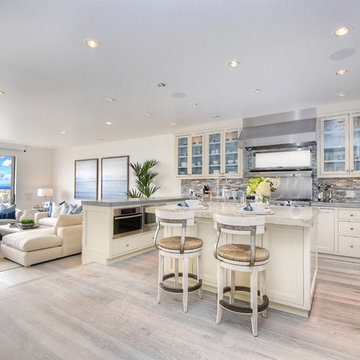
Inspiration for a mid-sized coastal u-shaped gray floor and light wood floor open concept kitchen remodel in Orange County with glass-front cabinets, white cabinets, an island, stainless steel appliances, a farmhouse sink, gray backsplash and matchstick tile backsplash
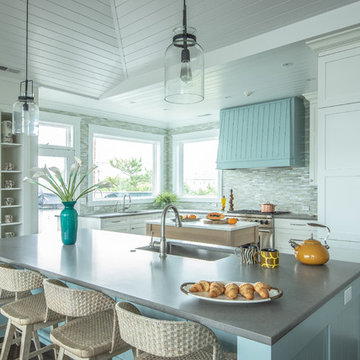
Bethany Beach, Delaware Beach Style Kitchen
#SarahTurner4JenniferGilmer
http://www.gilmerkitchens.com/
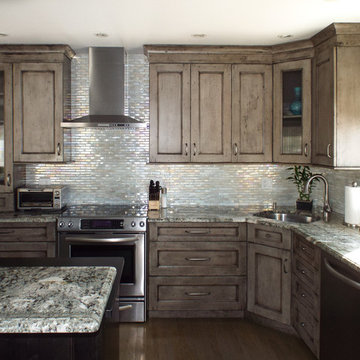
Ally Young
Inspiration for a mid-sized coastal l-shaped medium tone wood floor eat-in kitchen remodel in New York with a drop-in sink, recessed-panel cabinets, distressed cabinets, granite countertops, metallic backsplash, matchstick tile backsplash, stainless steel appliances and an island
Inspiration for a mid-sized coastal l-shaped medium tone wood floor eat-in kitchen remodel in New York with a drop-in sink, recessed-panel cabinets, distressed cabinets, granite countertops, metallic backsplash, matchstick tile backsplash, stainless steel appliances and an island
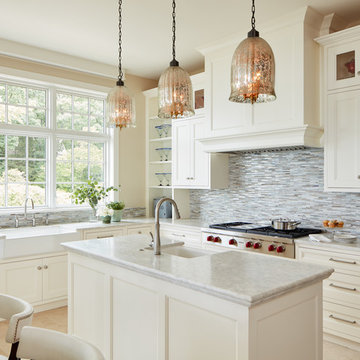
Mid-sized beach style l-shaped ceramic tile and beige floor open concept kitchen photo in Chicago with a farmhouse sink, beaded inset cabinets, white cabinets, marble countertops, gray backsplash, matchstick tile backsplash, stainless steel appliances and an island
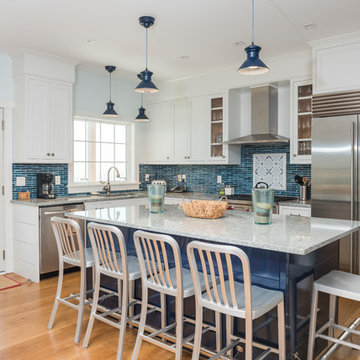
Inspiration for a mid-sized coastal l-shaped medium tone wood floor and brown floor kitchen remodel in Boston with an undermount sink, recessed-panel cabinets, white cabinets, granite countertops, blue backsplash, matchstick tile backsplash, stainless steel appliances and an island
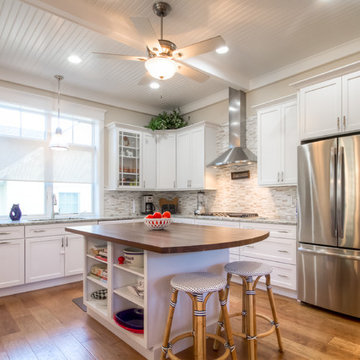
Jim Rambo - Architectural Photography
Eat-in kitchen - coastal l-shaped medium tone wood floor eat-in kitchen idea in Philadelphia with an undermount sink, shaker cabinets, white cabinets, granite countertops, gray backsplash, matchstick tile backsplash, stainless steel appliances and an island
Eat-in kitchen - coastal l-shaped medium tone wood floor eat-in kitchen idea in Philadelphia with an undermount sink, shaker cabinets, white cabinets, granite countertops, gray backsplash, matchstick tile backsplash, stainless steel appliances and an island
Coastal Kitchen with Matchstick Tile Backsplash Ideas
1





