Coastal Kitchen with Terra-Cotta Backsplash Ideas
Refine by:
Budget
Sort by:Popular Today
1 - 20 of 100 photos
Item 1 of 3

Bright and airy cottage kitchen with natural wood accents and a pop of blue.
Open concept kitchen - small coastal single-wall vaulted ceiling open concept kitchen idea in Orange County with shaker cabinets, light wood cabinets, quartz countertops, blue backsplash, terra-cotta backsplash, paneled appliances, an island and white countertops
Open concept kitchen - small coastal single-wall vaulted ceiling open concept kitchen idea in Orange County with shaker cabinets, light wood cabinets, quartz countertops, blue backsplash, terra-cotta backsplash, paneled appliances, an island and white countertops

Inspiration for a small coastal l-shaped medium tone wood floor open concept kitchen remodel in Orange County with an island, a farmhouse sink, raised-panel cabinets, blue cabinets, wood countertops, white backsplash, terra-cotta backsplash and paneled appliances
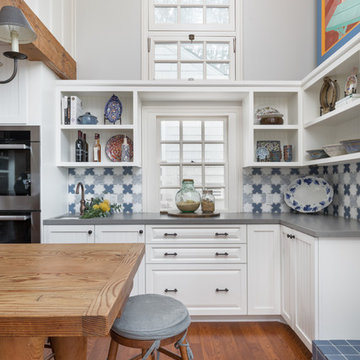
We completely reworked the pantry to include more storage (see Before pictures).
Inspiration for a mid-sized coastal l-shaped medium tone wood floor kitchen remodel in San Diego with a single-bowl sink, white cabinets, quartz countertops, multicolored backsplash, terra-cotta backsplash, stainless steel appliances, gray countertops and an island
Inspiration for a mid-sized coastal l-shaped medium tone wood floor kitchen remodel in San Diego with a single-bowl sink, white cabinets, quartz countertops, multicolored backsplash, terra-cotta backsplash, stainless steel appliances, gray countertops and an island
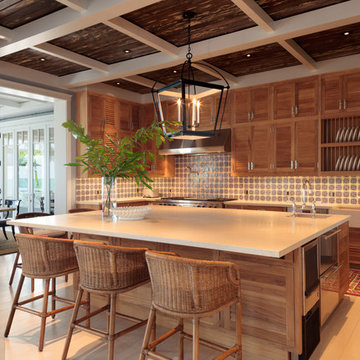
Lori Hamilton Photography
Large beach style u-shaped light wood floor eat-in kitchen photo in Miami with a farmhouse sink, shaker cabinets, medium tone wood cabinets, quartzite countertops, blue backsplash, terra-cotta backsplash, stainless steel appliances and an island
Large beach style u-shaped light wood floor eat-in kitchen photo in Miami with a farmhouse sink, shaker cabinets, medium tone wood cabinets, quartzite countertops, blue backsplash, terra-cotta backsplash, stainless steel appliances and an island
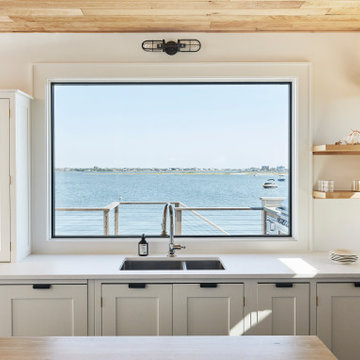
design by Jessica Gething Design
built by R2Q Construction
photos by Genevieve Garruppo
kitchen by Plain English
Beach style u-shaped concrete floor, gray floor and wood ceiling kitchen photo in New York with shaker cabinets, white backsplash, terra-cotta backsplash, an island and white countertops
Beach style u-shaped concrete floor, gray floor and wood ceiling kitchen photo in New York with shaker cabinets, white backsplash, terra-cotta backsplash, an island and white countertops

This cozy lake cottage skillfully incorporates a number of features that would normally be restricted to a larger home design. A glance of the exterior reveals a simple story and a half gable running the length of the home, enveloping the majority of the interior spaces. To the rear, a pair of gables with copper roofing flanks a covered dining area and screened porch. Inside, a linear foyer reveals a generous staircase with cascading landing.
Further back, a centrally placed kitchen is connected to all of the other main level entertaining spaces through expansive cased openings. A private study serves as the perfect buffer between the homes master suite and living room. Despite its small footprint, the master suite manages to incorporate several closets, built-ins, and adjacent master bath complete with a soaker tub flanked by separate enclosures for a shower and water closet.
Upstairs, a generous double vanity bathroom is shared by a bunkroom, exercise space, and private bedroom. The bunkroom is configured to provide sleeping accommodations for up to 4 people. The rear-facing exercise has great views of the lake through a set of windows that overlook the copper roof of the screened porch below.
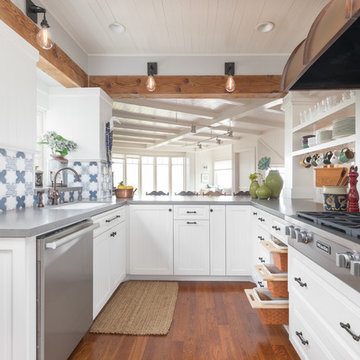
We completely reworked the pantry to include more storage (see Before pictures).
Inspiration for a mid-sized coastal u-shaped medium tone wood floor and brown floor kitchen pantry remodel in San Diego with a single-bowl sink, beaded inset cabinets, white cabinets, quartz countertops, multicolored backsplash, terra-cotta backsplash, stainless steel appliances, no island and gray countertops
Inspiration for a mid-sized coastal u-shaped medium tone wood floor and brown floor kitchen pantry remodel in San Diego with a single-bowl sink, beaded inset cabinets, white cabinets, quartz countertops, multicolored backsplash, terra-cotta backsplash, stainless steel appliances, no island and gray countertops
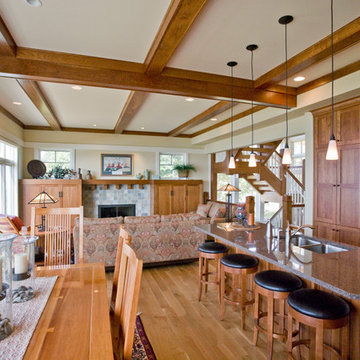
Open concept kitchen - coastal l-shaped light wood floor open concept kitchen idea in Grand Rapids with a double-bowl sink, flat-panel cabinets, dark wood cabinets, granite countertops, beige backsplash, terra-cotta backsplash, stainless steel appliances and an island
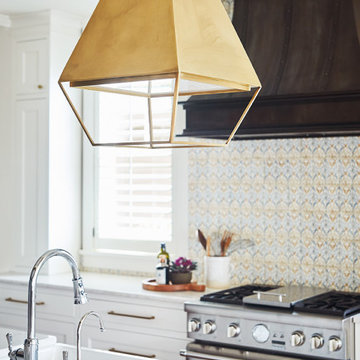
This cozy lake cottage skillfully incorporates a number of features that would normally be restricted to a larger home design. A glance of the exterior reveals a simple story and a half gable running the length of the home, enveloping the majority of the interior spaces. To the rear, a pair of gables with copper roofing flanks a covered dining area and screened porch. Inside, a linear foyer reveals a generous staircase with cascading landing.
Further back, a centrally placed kitchen is connected to all of the other main level entertaining spaces through expansive cased openings. A private study serves as the perfect buffer between the homes master suite and living room. Despite its small footprint, the master suite manages to incorporate several closets, built-ins, and adjacent master bath complete with a soaker tub flanked by separate enclosures for a shower and water closet.
Upstairs, a generous double vanity bathroom is shared by a bunkroom, exercise space, and private bedroom. The bunkroom is configured to provide sleeping accommodations for up to 4 people. The rear-facing exercise has great views of the lake through a set of windows that overlook the copper roof of the screened porch below.
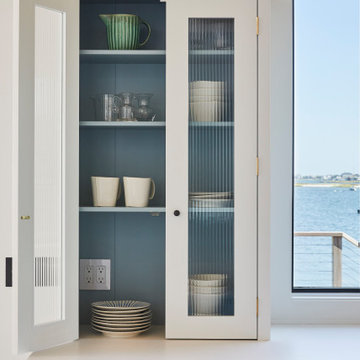
design by Jessica Gething Design
built by R2Q Construction
photos by Genevieve Garruppo
kitchen by Plain English
Inspiration for a coastal u-shaped concrete floor, gray floor and wood ceiling kitchen remodel in New York with shaker cabinets, white backsplash, terra-cotta backsplash, an island and white countertops
Inspiration for a coastal u-shaped concrete floor, gray floor and wood ceiling kitchen remodel in New York with shaker cabinets, white backsplash, terra-cotta backsplash, an island and white countertops
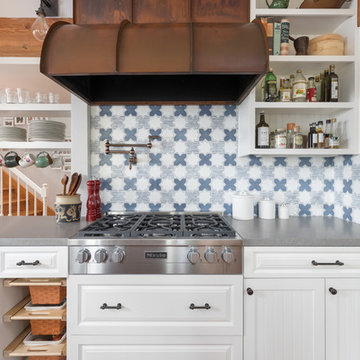
We completely reworked the pantry to include more storage (see Before pictures).
Kitchen pantry - mid-sized coastal u-shaped medium tone wood floor and brown floor kitchen pantry idea in San Diego with a single-bowl sink, beaded inset cabinets, white cabinets, quartz countertops, multicolored backsplash, terra-cotta backsplash, stainless steel appliances, no island and gray countertops
Kitchen pantry - mid-sized coastal u-shaped medium tone wood floor and brown floor kitchen pantry idea in San Diego with a single-bowl sink, beaded inset cabinets, white cabinets, quartz countertops, multicolored backsplash, terra-cotta backsplash, stainless steel appliances, no island and gray countertops

Example of a mid-sized beach style galley painted wood floor and blue floor open concept kitchen design in Charleston with an undermount sink, flat-panel cabinets, light wood cabinets, quartzite countertops, terra-cotta backsplash, paneled appliances, a peninsula and blue countertops
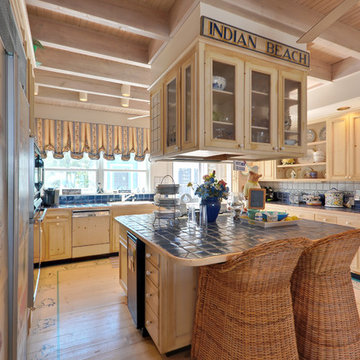
Beach house kitchen, pine paneling, exposed ceiling framing.
Boardwalk Builders, Rehoboth Beach, DE
www.boardwalkbuilders.com
Large beach style l-shaped light wood floor kitchen pantry photo in Other with a drop-in sink, recessed-panel cabinets, light wood cabinets, tile countertops, blue backsplash, terra-cotta backsplash, paneled appliances and two islands
Large beach style l-shaped light wood floor kitchen pantry photo in Other with a drop-in sink, recessed-panel cabinets, light wood cabinets, tile countertops, blue backsplash, terra-cotta backsplash, paneled appliances and two islands
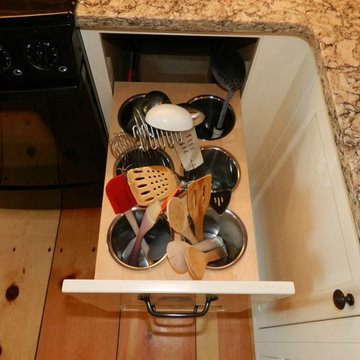
Inspiration for a coastal light wood floor eat-in kitchen remodel in Boston with an undermount sink, beaded inset cabinets, white cabinets, quartz countertops, beige backsplash, terra-cotta backsplash, black appliances and a peninsula
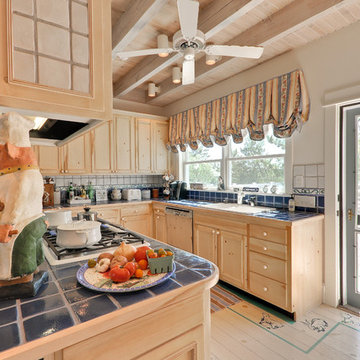
Beach house kitchen, pine paneling, exposed ceiling framing.
Boardwalk Builders, Rehoboth Beach, DE
www.boardwalkbuilders.com
Kitchen pantry - large coastal l-shaped light wood floor kitchen pantry idea in Other with a drop-in sink, recessed-panel cabinets, light wood cabinets, tile countertops, blue backsplash, terra-cotta backsplash, paneled appliances and two islands
Kitchen pantry - large coastal l-shaped light wood floor kitchen pantry idea in Other with a drop-in sink, recessed-panel cabinets, light wood cabinets, tile countertops, blue backsplash, terra-cotta backsplash, paneled appliances and two islands
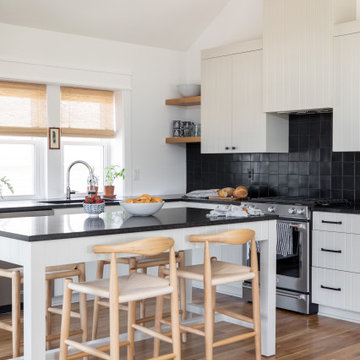
Example of a mid-sized beach style l-shaped medium tone wood floor, brown floor and vaulted ceiling open concept kitchen design in San Diego with an undermount sink, flat-panel cabinets, beige cabinets, granite countertops, black backsplash, terra-cotta backsplash, stainless steel appliances, an island and black countertops

This was a total remodel! We took this home down to the studs and gave it a fresh look with creamy marble floors, light wood cabinets and custom pecky cypress wrapped beams and columns.
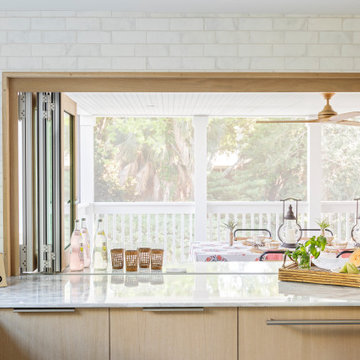
Mid-sized beach style galley painted wood floor and blue floor open concept kitchen photo in Charleston with an undermount sink, flat-panel cabinets, light wood cabinets, quartzite countertops, terra-cotta backsplash, paneled appliances, a peninsula and blue countertops
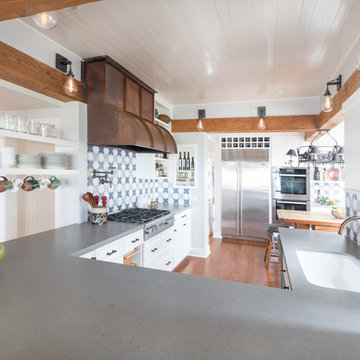
We completely reworked the pantry to include more storage (see Before pictures).
Inspiration for a mid-sized coastal u-shaped medium tone wood floor and brown floor kitchen pantry remodel in San Diego with a single-bowl sink, beaded inset cabinets, white cabinets, quartz countertops, multicolored backsplash, terra-cotta backsplash, stainless steel appliances, no island and gray countertops
Inspiration for a mid-sized coastal u-shaped medium tone wood floor and brown floor kitchen pantry remodel in San Diego with a single-bowl sink, beaded inset cabinets, white cabinets, quartz countertops, multicolored backsplash, terra-cotta backsplash, stainless steel appliances, no island and gray countertops
Coastal Kitchen with Terra-Cotta Backsplash Ideas
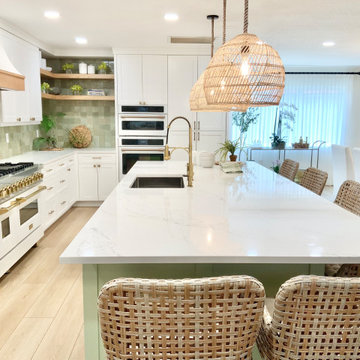
This kitchen boasts a huge island with six counter stools. The island is green and the backsplash is accented with green zelige tile from Morocco. Textured wicker pendants and white oak shelves give this kitchen an organic feel. White Cafe appliances with brass pulls compliment the white cabinets.
1





