Coastal Kitchen Ideas
Refine by:
Budget
Sort by:Popular Today
1 - 20 of 511 photos
Item 1 of 3
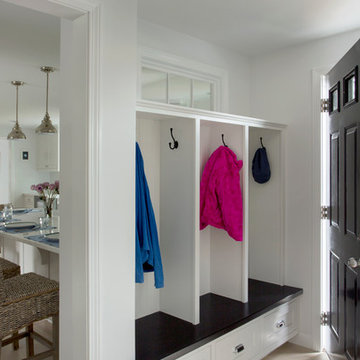
Life's A Beach...
Along the Eastern Shore of Massachusetts lies an unexpected beauty. Great Neck, Ipswich, Massachusetts, once pasture for the town’s sheep and cattle, remains a New England secret, a hidden jewel, an oasis for wildlife and beach lovers. The homeowners, long-time Ipswich residents and avid boaters, left their previous Ipswich address, longing for the Great Neck lifestyle, for the fresh salt air, the birds, the beaches and the ocean breeze; NOT for the dark, cramped kitchen that came with this house purchase. Windhill Builders was called in immediately and 3 months later, Voila’! The crisp white kitchen with clean lines, immaculate finishes and dreamy white marble were exactly what the homeowners dreamed of. The custom wine cooler & bar area, barn door and coordinating white mudroom perfected the flow for the homeowners. They love their new coastal cottage!
Photo by Eric Roth
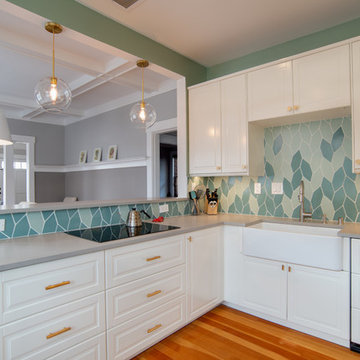
Photo: Curb Appeal Photography
Example of a small beach style u-shaped medium tone wood floor eat-in kitchen design in Seattle with a farmhouse sink, raised-panel cabinets, white cabinets, green backsplash, ceramic backsplash, stainless steel appliances, no island and beige countertops
Example of a small beach style u-shaped medium tone wood floor eat-in kitchen design in Seattle with a farmhouse sink, raised-panel cabinets, white cabinets, green backsplash, ceramic backsplash, stainless steel appliances, no island and beige countertops
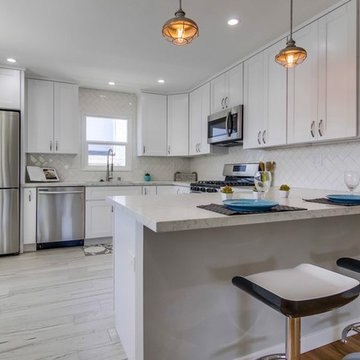
White shaker kitchen, quartzite counters with square profile, white ceramic subway tile on diagonal herringbone pattern, white washed wood look tile floors
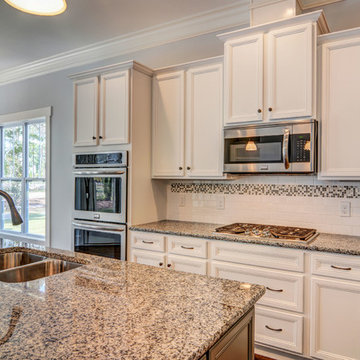
Unique Media and Design
Inspiration for a mid-sized coastal l-shaped dark wood floor eat-in kitchen remodel in Other with an undermount sink, recessed-panel cabinets, white cabinets, granite countertops, white backsplash, subway tile backsplash, stainless steel appliances and an island
Inspiration for a mid-sized coastal l-shaped dark wood floor eat-in kitchen remodel in Other with an undermount sink, recessed-panel cabinets, white cabinets, granite countertops, white backsplash, subway tile backsplash, stainless steel appliances and an island
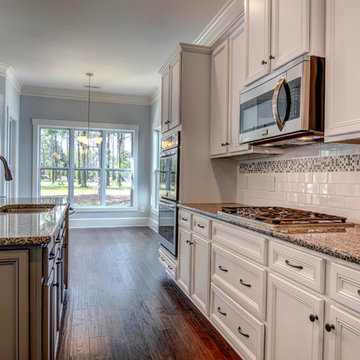
Unique Media and Design
Example of a mid-sized beach style l-shaped dark wood floor eat-in kitchen design in Other with an undermount sink, recessed-panel cabinets, white cabinets, granite countertops, white backsplash, subway tile backsplash, stainless steel appliances and an island
Example of a mid-sized beach style l-shaped dark wood floor eat-in kitchen design in Other with an undermount sink, recessed-panel cabinets, white cabinets, granite countertops, white backsplash, subway tile backsplash, stainless steel appliances and an island
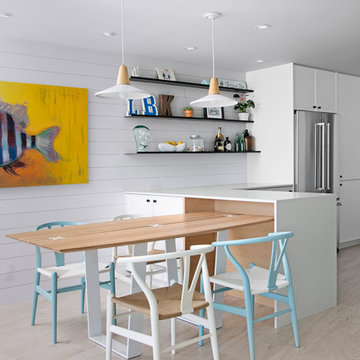
Ryan Gamma Photography
Example of a small beach style ceramic tile and beige floor eat-in kitchen design in Tampa with shaker cabinets, white cabinets, quartzite countertops, stainless steel appliances and a peninsula
Example of a small beach style ceramic tile and beige floor eat-in kitchen design in Tampa with shaker cabinets, white cabinets, quartzite countertops, stainless steel appliances and a peninsula
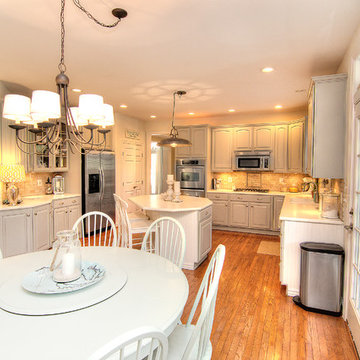
Large beach style u-shaped medium tone wood floor eat-in kitchen photo in Charlotte with an island, raised-panel cabinets, gray cabinets, solid surface countertops, beige backsplash, stone tile backsplash, stainless steel appliances and an integrated sink
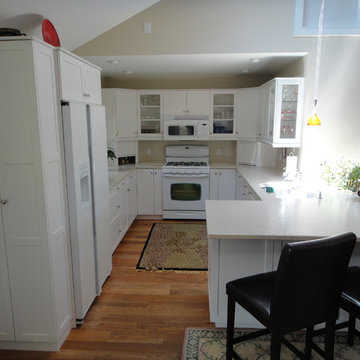
Cheerful and airy custom kitchen. Upper cabinet nosing and light skirt, glass upper cabinets, under-bar cabinets, tambour appliance garages, pantry is turned 90 degrees to maximize viewable area.
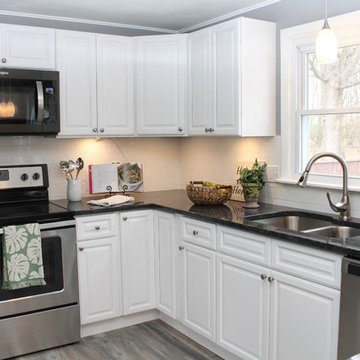
Janelle Ancillotti
Example of a mid-sized beach style u-shaped laminate floor eat-in kitchen design in New York with raised-panel cabinets, white cabinets, white backsplash, ceramic backsplash, stainless steel appliances, a peninsula and black countertops
Example of a mid-sized beach style u-shaped laminate floor eat-in kitchen design in New York with raised-panel cabinets, white cabinets, white backsplash, ceramic backsplash, stainless steel appliances, a peninsula and black countertops
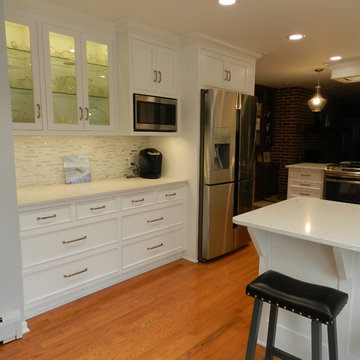
This extreme kitchen renovation involved removing many walls to create the open floorplan concept. The old laundry room was walled in approximately where the custom table sits now. A 12' custom patio door was added in place of a 6' window! Cabinetry was designed to precisely fit in this space using lots of drawer banks using no fillers. Shallow storage was built in to the right of the frig. and a 1200cfm hood vented through the roof was meticulously integrated above the slide in range. The laundry room is now hidden by a custom sliding barn door with soft close hardware. All this was done reusing the existing hardwood floors, patching in with new where required!
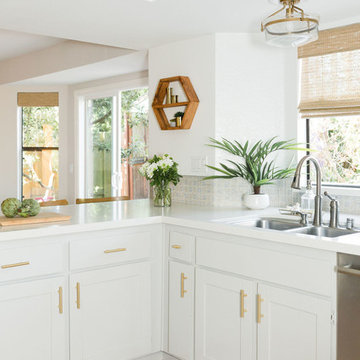
This kitchen got a complete face lift with the help of a coat of paint, new coutertops and backsplash tile. The original cabinets were a yellow oak circa 1980's and we chose a pale gray (Light French Gray by Sherwin Williams) to update and lighten the space. The blue, gray and tan tile backsplash adds a subtle pattern and color that compliments the cabinets. Woven wood shades and brass hardware add warmth and texture to the space. We incorporated greenery in the form of succulents and plants to liven up the place. Warm wood accents and counter stools also compliment the cool gray tones.
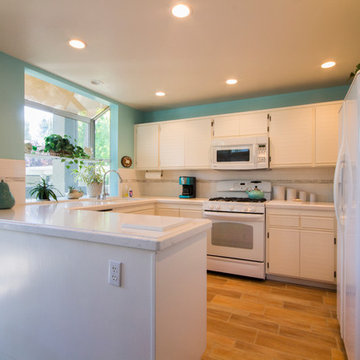
Photography Credit: Cody Saunders
Mid-sized beach style l-shaped porcelain tile eat-in kitchen photo in Los Angeles with quartzite countertops, white backsplash, subway tile backsplash and no island
Mid-sized beach style l-shaped porcelain tile eat-in kitchen photo in Los Angeles with quartzite countertops, white backsplash, subway tile backsplash and no island
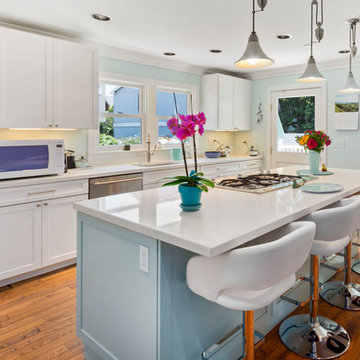
When she moved into the old Victorian everything was perfect - except she felt the kitchen was much too masculine for her taste. She knew that white cabinetry and a pop of color on a level island would bring the space up to her standards. With budget in mind, she opted for simple shaker cabinets on the sink wall by Waypoint Living Spaces and then splurged for custom painted cabinets for the island in Sherwin Williams "Tradewind" by Urban Effects cabinetry. The countertops in "Oceana" by Arizona Tile perfectly reflect the beachy sea glass hue of the island and walls. She further stretched her budget by re-using the oven and cooktop and found a white refrigerator that was just right for her lifestyle. Demolition and Installation by Kitchen Studio of Monterey took about five days. Countertop fabrication and installation by Corner Stone Coverings. Photography by Dave Clark Photography.
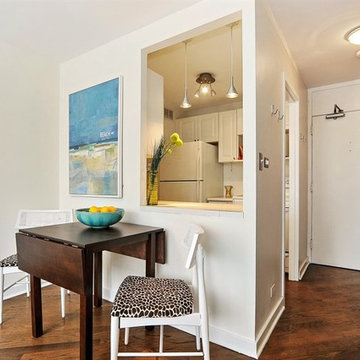
all-white kitchen utilizes all space plus offers pull-out cabinets and opening to living/dining area.
Small beach style galley dark wood floor open concept kitchen photo in Chicago with a drop-in sink, raised-panel cabinets, white cabinets, solid surface countertops, white appliances and no island
Small beach style galley dark wood floor open concept kitchen photo in Chicago with a drop-in sink, raised-panel cabinets, white cabinets, solid surface countertops, white appliances and no island
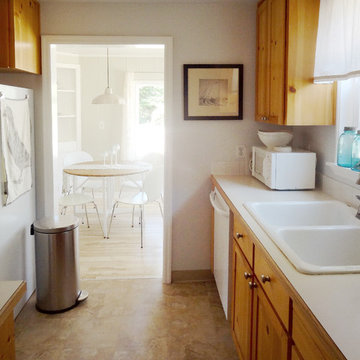
For now, we've mostly left the kitchen alone, with the exception of switching the knobs from gold to brushed nickel and getting all new appliances. We opted for white since it helps brighten up the kitchen, which is a bit dark.
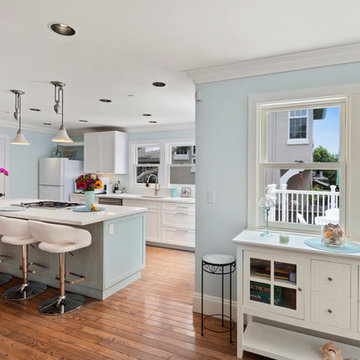
When she moved into the old Victorian everything was perfect - except she felt the kitchen was much too masculine for her taste. She knew that white cabinetry and a pop of color on a level island would bring the space up to her standards. With budget in mind, she opted for simple shaker cabinets on the sink wall by Waypoint Living Spaces and then splurged for custom painted cabinets for the island in Sherwin Williams "Tradewind" by Urban Effects cabinetry. The countertops in "Oceana" by Arizona Tile perfectly reflect the beachy sea glass hue of the island and walls. She further stretched her budget by re-using the oven and cooktop and found a white refrigerator that was just right for her lifestyle. Demolition and Installation by Kitchen Studio of Monterey took about five days. Countertop fabrication and installation by Corner Stone Coverings. Photography by Dave Clark Photography.
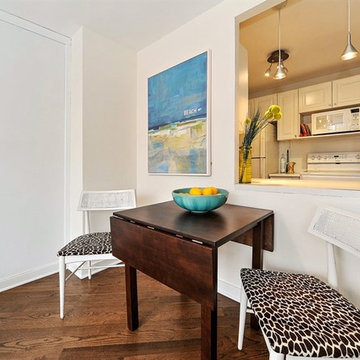
Convertible table offers extended dining + open floorplan inspires living, dining, entertaining
Small beach style galley dark wood floor open concept kitchen photo in Chicago with a drop-in sink, raised-panel cabinets, white cabinets, solid surface countertops, white appliances and no island
Small beach style galley dark wood floor open concept kitchen photo in Chicago with a drop-in sink, raised-panel cabinets, white cabinets, solid surface countertops, white appliances and no island
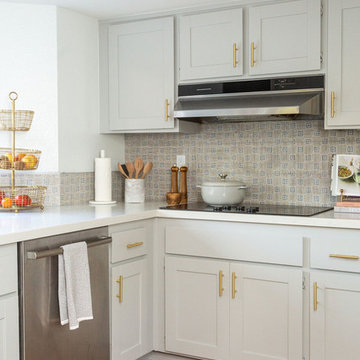
This kitchen got a complete face lift with the help of a coat of paint, new coutertops and backsplash tile. The original cabinets were a yellow oak circa 1980's and we chose a pale gray (Light French Gray by Sherwin Williams) to update and lighten the space. The blue, gray and tan tile backsplash adds a subtle pattern and color that compliments the cabinets. Woven wood shades and brass hardware add warmth and texture to the space. We incorporated greenery in the form of succulents and plants to liven up the place. Warm wood accents and counter stools also compliment the cool gray tones.
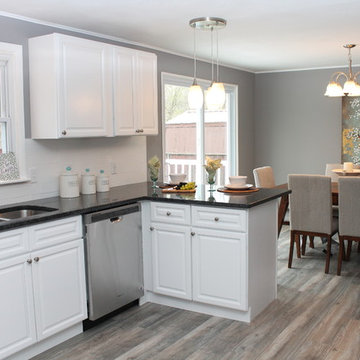
Janelle Ancillotti
Inspiration for a mid-sized coastal u-shaped laminate floor eat-in kitchen remodel in New York with raised-panel cabinets, white cabinets, white backsplash, ceramic backsplash, stainless steel appliances, a peninsula and black countertops
Inspiration for a mid-sized coastal u-shaped laminate floor eat-in kitchen remodel in New York with raised-panel cabinets, white cabinets, white backsplash, ceramic backsplash, stainless steel appliances, a peninsula and black countertops
Coastal Kitchen Ideas
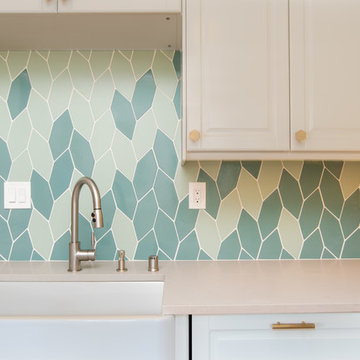
Photo: Curb Appeal Photography
Inspiration for a small coastal u-shaped medium tone wood floor eat-in kitchen remodel in Seattle with a farmhouse sink, raised-panel cabinets, white cabinets, green backsplash, ceramic backsplash, stainless steel appliances, no island and beige countertops
Inspiration for a small coastal u-shaped medium tone wood floor eat-in kitchen remodel in Seattle with a farmhouse sink, raised-panel cabinets, white cabinets, green backsplash, ceramic backsplash, stainless steel appliances, no island and beige countertops
1





