Coastal Kitchen with Gray Cabinets Ideas
Refine by:
Budget
Sort by:Popular Today
1261 - 1280 of 1,697 photos
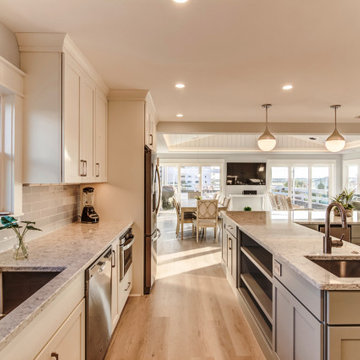
Inspiration for a large coastal l-shaped laminate floor and multicolored floor open concept kitchen remodel in Wilmington with an undermount sink, shaker cabinets, gray cabinets, quartz countertops, gray backsplash, porcelain backsplash, stainless steel appliances, an island and white countertops
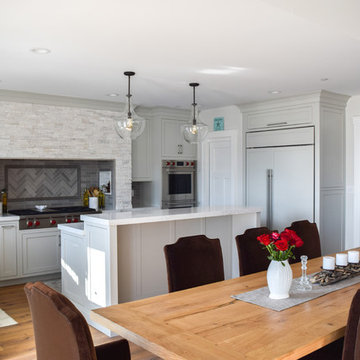
Mid-sized beach style u-shaped medium tone wood floor eat-in kitchen photo in New York with an undermount sink, shaker cabinets, gray cabinets, quartz countertops, gray backsplash, slate backsplash, paneled appliances and an island
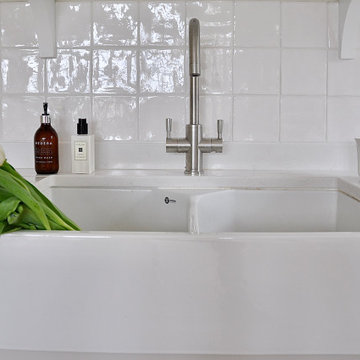
Eat-in kitchen - mid-sized coastal l-shaped light wood floor and brown floor eat-in kitchen idea in Devon with a farmhouse sink, flat-panel cabinets, gray cabinets, quartzite countertops, white backsplash, ceramic backsplash, white appliances and white countertops
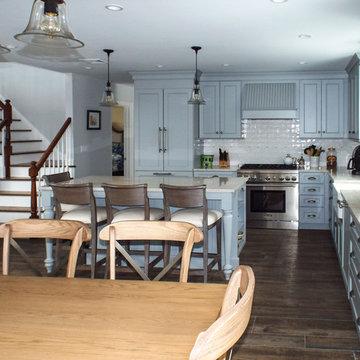
Ally Young
Large beach style l-shaped ceramic tile eat-in kitchen photo in New York with an island, recessed-panel cabinets, gray cabinets, marble countertops, white backsplash, porcelain backsplash, stainless steel appliances and a farmhouse sink
Large beach style l-shaped ceramic tile eat-in kitchen photo in New York with an island, recessed-panel cabinets, gray cabinets, marble countertops, white backsplash, porcelain backsplash, stainless steel appliances and a farmhouse sink
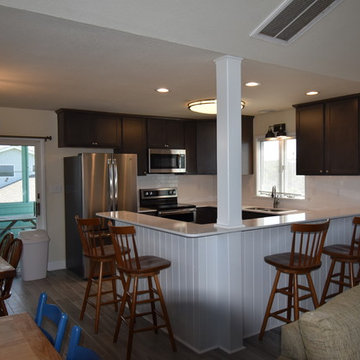
Marsh Furniture Cabinets in Atlanta Maple with Graphite finish. Blanco Maple Silestone tops with white subway tile splash. This beach-house kitchen was much in need of an update. We removed the old particle board cabinets and replaced them with plywood cabinets manufactured here in North Carolina. New Marazzi tile floor, new countertops, and new tile backsplash complete this transformation.
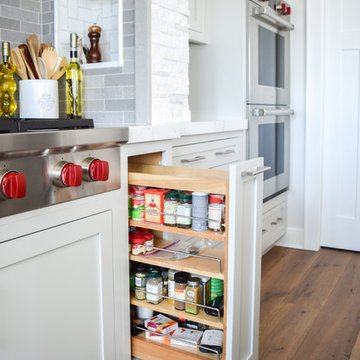
Example of a mid-sized beach style u-shaped medium tone wood floor eat-in kitchen design in New York with an undermount sink, shaker cabinets, gray cabinets, quartz countertops, gray backsplash, slate backsplash, paneled appliances and an island
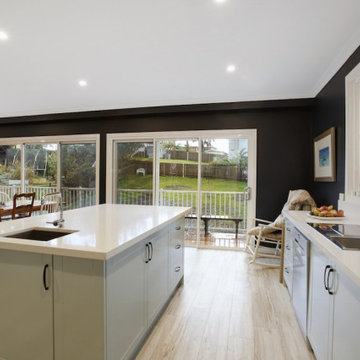
Open concept kitchen - large coastal l-shaped light wood floor open concept kitchen idea in Sydney with an undermount sink, gray cabinets, quartzite countertops, metallic backsplash, mirror backsplash, stainless steel appliances, an island and white countertops
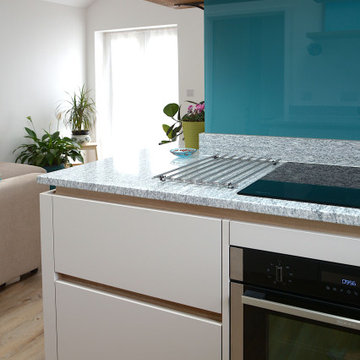
Small is beautiful! It's the details in this holiday apartment in Porthleven that make all the difference. The kitchen is Masterclass Sutton H-Line (handlesless) in Heritage Grey with Oak accents on the handle rail and plinth. Solid oak shelving has been stained to match the other wood details and cleverly contrasted by industrial look lighting. The huge glass splashback in Decoglaze 'Aegean' really makes this petite kitchen stand out from the crowd.
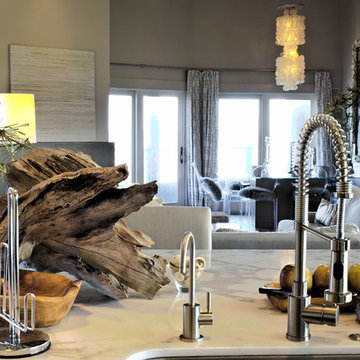
Total Kitchen remodel
Example of a mid-sized beach style l-shaped light wood floor open concept kitchen design in Houston with an undermount sink, flat-panel cabinets, gray cabinets, marble countertops, stainless steel appliances, an island, white backsplash and mosaic tile backsplash
Example of a mid-sized beach style l-shaped light wood floor open concept kitchen design in Houston with an undermount sink, flat-panel cabinets, gray cabinets, marble countertops, stainless steel appliances, an island, white backsplash and mosaic tile backsplash
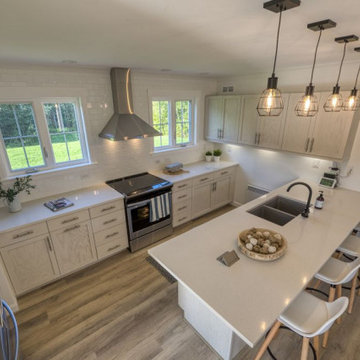
Galley style kitchen with light flooded interior and space to gather.
Eat-in kitchen - mid-sized coastal l-shaped laminate floor and beige floor eat-in kitchen idea in Other with an undermount sink, shaker cabinets, gray cabinets, quartzite countertops, white backsplash, subway tile backsplash, stainless steel appliances, an island and white countertops
Eat-in kitchen - mid-sized coastal l-shaped laminate floor and beige floor eat-in kitchen idea in Other with an undermount sink, shaker cabinets, gray cabinets, quartzite countertops, white backsplash, subway tile backsplash, stainless steel appliances, an island and white countertops
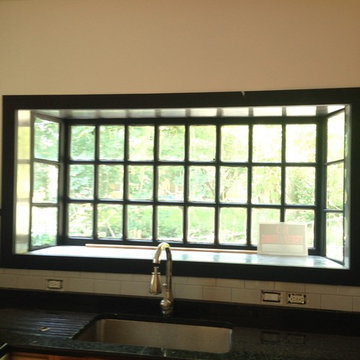
Maribel Rohr,
Kitchen - mid-sized coastal laminate floor and gray floor kitchen idea in New York with a double-bowl sink, raised-panel cabinets, gray cabinets, quartz countertops, white backsplash and stainless steel appliances
Kitchen - mid-sized coastal laminate floor and gray floor kitchen idea in New York with a double-bowl sink, raised-panel cabinets, gray cabinets, quartz countertops, white backsplash and stainless steel appliances
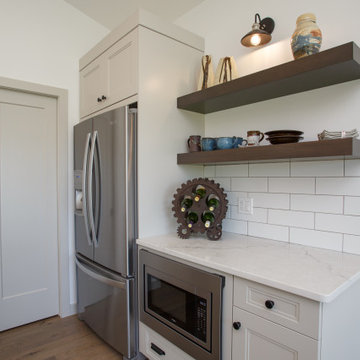
The perfect combination of rustic touches with clean white and gray lines throughout. A home that you can truly relax in.
Mid-sized beach style l-shaped vinyl floor, brown floor and exposed beam open concept kitchen photo in Calgary with an undermount sink, recessed-panel cabinets, gray cabinets, quartz countertops, white backsplash, subway tile backsplash, stainless steel appliances, an island and white countertops
Mid-sized beach style l-shaped vinyl floor, brown floor and exposed beam open concept kitchen photo in Calgary with an undermount sink, recessed-panel cabinets, gray cabinets, quartz countertops, white backsplash, subway tile backsplash, stainless steel appliances, an island and white countertops
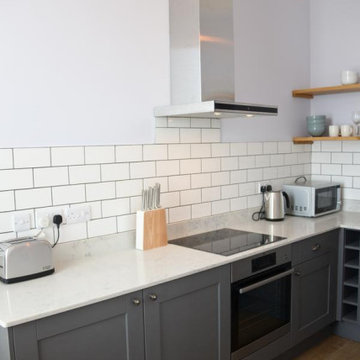
Using the coastal palette within this small kitchen we created storage within base units only in dark grey to provide a clean uncluttered look and installed open oak shelving to the end wall to display essential crockery items.
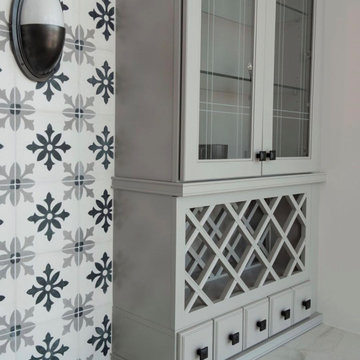
Example of a small beach style l-shaped open concept kitchen design in Denver with shaker cabinets, gray cabinets, marble countertops, gray backsplash, marble backsplash and white countertops
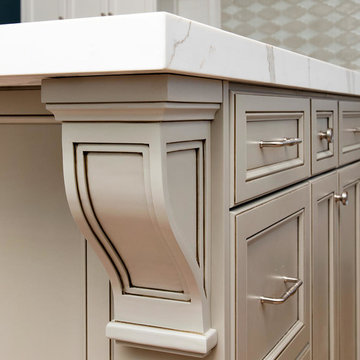
Kitchen Designer : Ralph Katz of Design Line Kitchens
Photographed by Nettie Einhorn
Eat-in kitchen - coastal cork floor eat-in kitchen idea in New York with an undermount sink, recessed-panel cabinets, gray cabinets, quartz countertops, white backsplash, subway tile backsplash, stainless steel appliances and an island
Eat-in kitchen - coastal cork floor eat-in kitchen idea in New York with an undermount sink, recessed-panel cabinets, gray cabinets, quartz countertops, white backsplash, subway tile backsplash, stainless steel appliances and an island
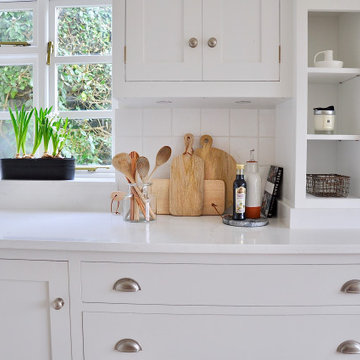
Inspiration for a mid-sized coastal l-shaped light wood floor and brown floor eat-in kitchen remodel in Devon with a farmhouse sink, flat-panel cabinets, gray cabinets, white backsplash, ceramic backsplash, white appliances, white countertops and marble countertops
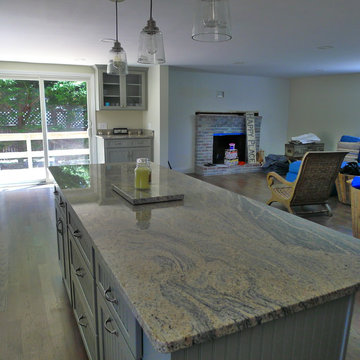
Mid-sized beach style l-shaped eat-in kitchen photo in Other with beaded inset cabinets, gray cabinets and an island
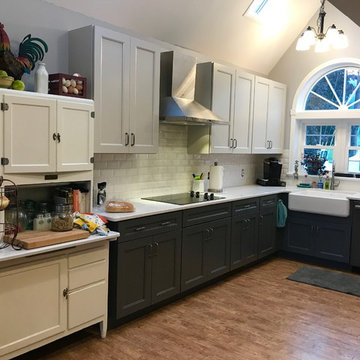
Open concept kitchen - mid-sized coastal u-shaped light wood floor and brown floor open concept kitchen idea in Other with a farmhouse sink, shaker cabinets, gray cabinets, quartz countertops, white backsplash, subway tile backsplash, stainless steel appliances and white countertops
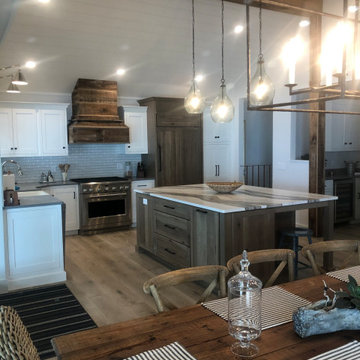
Warm Pecan stained cabinets complimented by a stunning Cambria Quartz called Skarra Brae. Also Cambria, Carrick matte tops with a painted white cabinet perimeter. A white ship-lap ceiling nicely draws attention to the re-purposed barn wood beam. Interesting light fixtures bring both great lighting and artistic appeal.
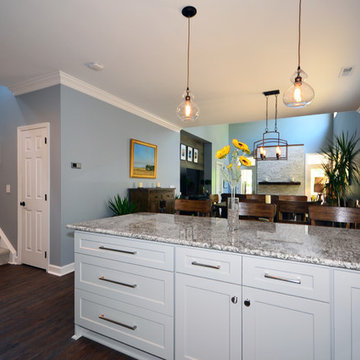
These wonderful new clients found us on houzz.com. We removed the column and walls to create an open, inviting kitchen. The cabinets are a light grey, perfect if your tired of white! We introduced the customer to Caseta by Lutron to automate their lighting. We installed undercabinet LED lights that also connected to the home automation. I'm pretty sure Clyde likes this feature the most out of the entire remodel!
Coastal Kitchen with Gray Cabinets Ideas
64





